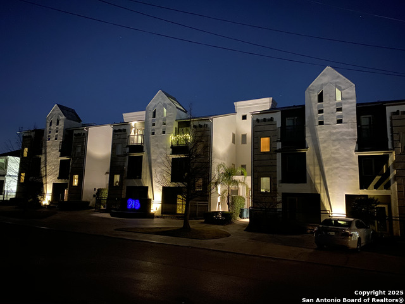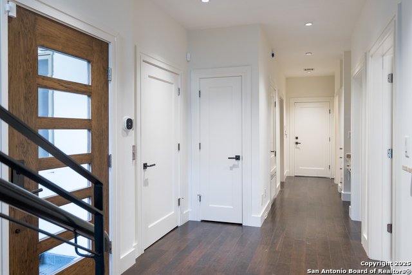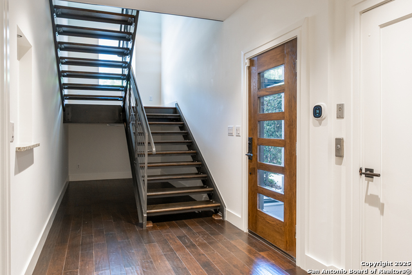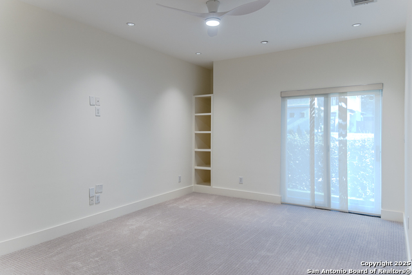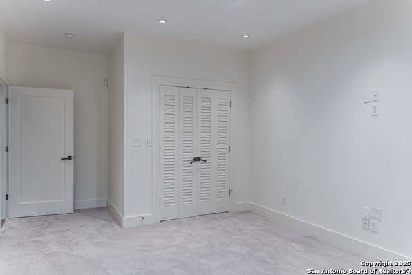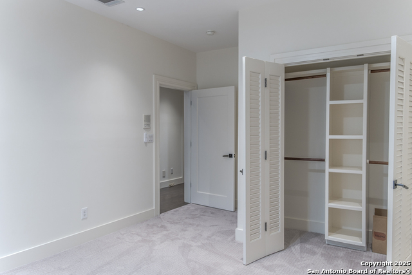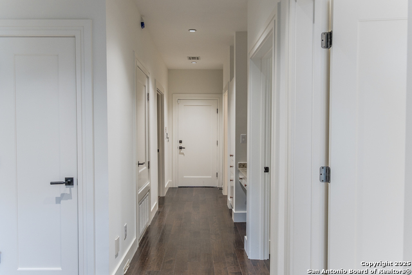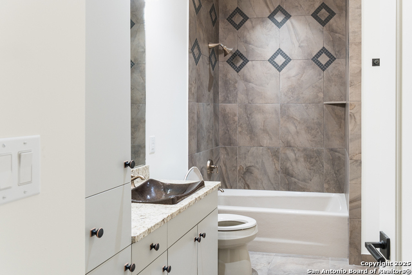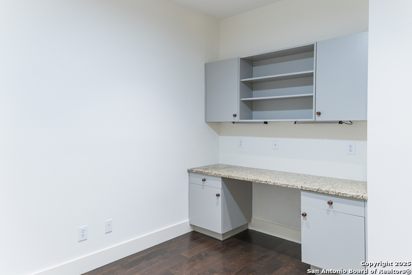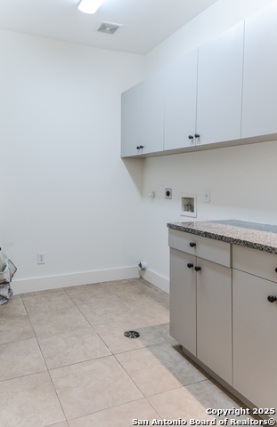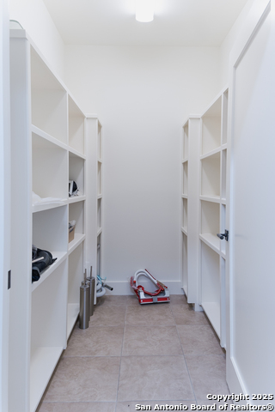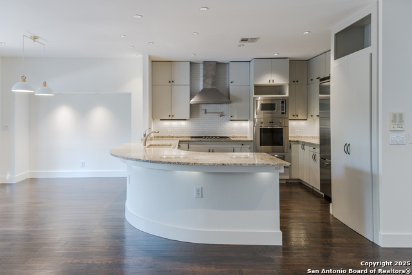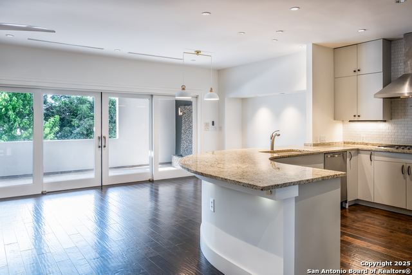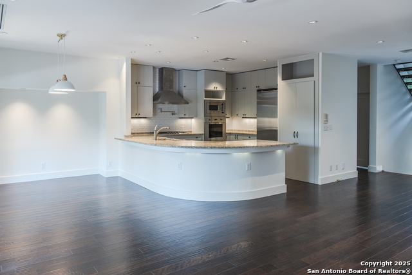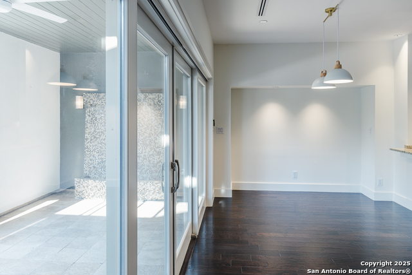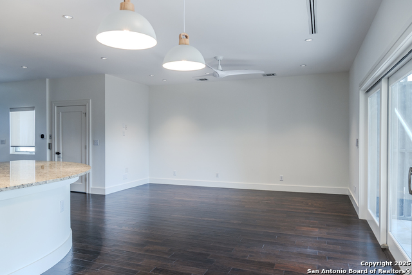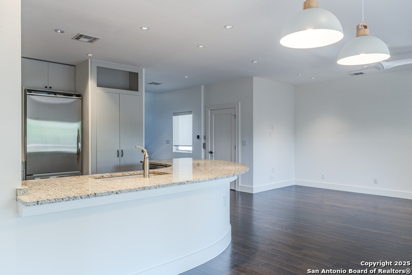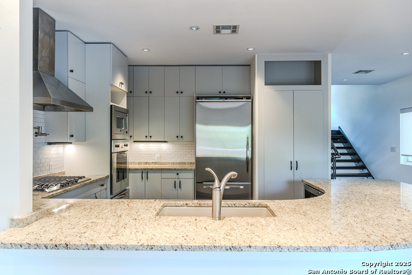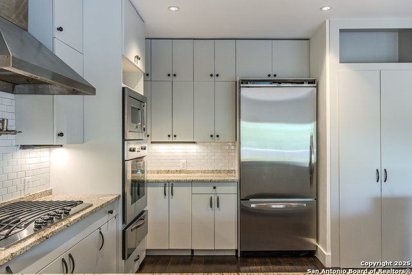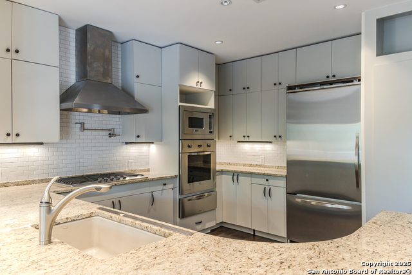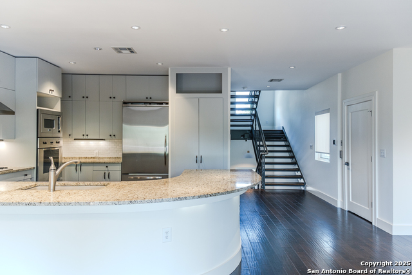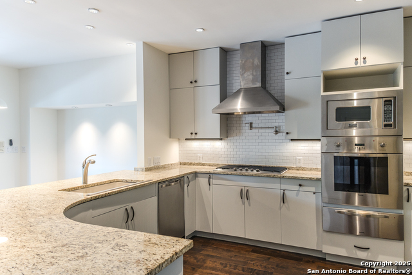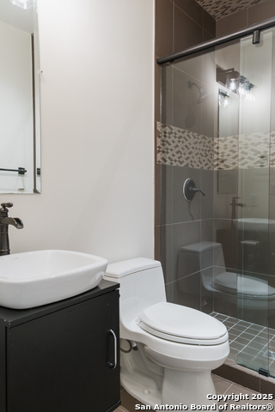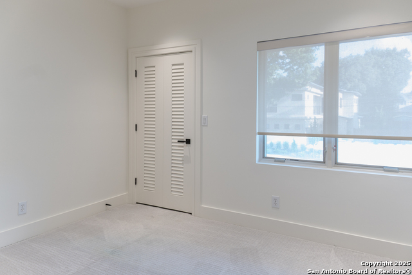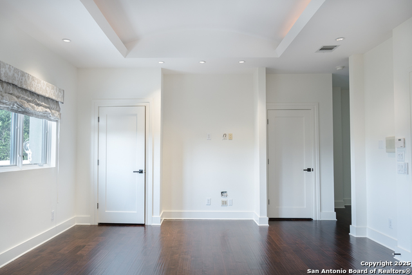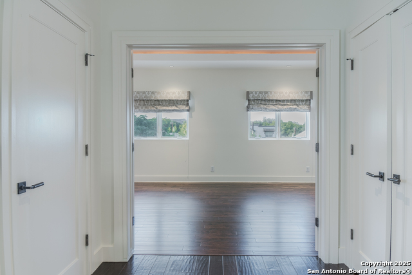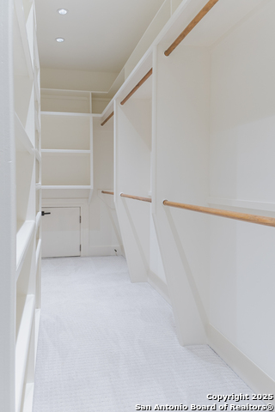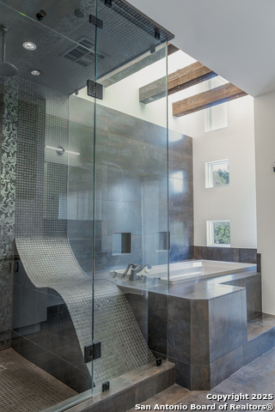215 Annie E, San Antonio, TX 78212
Contact Sandy Perez
Schedule A Showing
Request more information
- MLS#: 1898159 ( Single Residential )
- Street Address: 215 Annie E
- Viewed: 1
- Price: $895,000
- Price sqft: $299
- Waterfront: No
- Year Built: 2010
- Bldg sqft: 2995
- Bedrooms: 3
- Total Baths: 3
- Full Baths: 3
- Garage / Parking Spaces: 2
- Days On Market: 15
- Additional Information
- Geolocation: 47.1125 / -122.758
- County: BEXAR
- City: San Antonio
- Zipcode: 78212
- Subdivision: Unknown
- District: Alamo Heights I.S.D.
- Elementary School: Cambridge
- Middle School: Alamo Heights
- High School: Alamo Heights
- Provided by: Swisher + Martin Realty
- Contact: Dawn Campbell
- (210) 279-2654

- DMCA Notice
-
DescriptionExperience elevated living in this stunning 3 bedroom, 3 bath condominium located in one of San Antonio's most sought after and well established communities, Olmos Park. This beautifully designed, three story residence offers the perfect blend of sophistication, comfort, and convenience. Step inside your own private elevator to all three levels, offering effortless access to spacious living areas, designer finishes, and natural light throughout. The open concept main floor features a gourmet kitchen with high end Viking appliances, sleek countertops and custom cabinetry, flowing seamlessly into the living and dining room space perfect for both relaxing and entertaining. The Large Master suite offers a spa like bathroom and walk in closets. Enjoy the upscale details and thoughtfully curated finishes that reflect modern luxury.
Property Location and Similar Properties
Features
Possible Terms
- Conventional
- VA
- Cash
- Investors OK
Accessibility
- Int Door Opening 32"+
- Doors w/Lever Handles
Air Conditioning
- Three+ Central
Apprx Age
- 15
Builder Name
- Wilburn Construction
Construction
- Pre-Owned
Contract
- Exclusive Right To Sell
Days On Market
- 12
Dom
- 12
Elementary School
- Cambridge
Exterior Features
- Stucco
Fireplace
- Not Applicable
Floor
- Carpeting
- Ceramic Tile
- Wood
Foundation
- Slab
Garage Parking
- Two Car Garage
Heating
- Central
Heating Fuel
- Electric
High School
- Alamo Heights
Home Owners Association Fee
- 325
Home Owners Association Frequency
- Monthly
Home Owners Association Mandatory
- Mandatory
Home Owners Association Name
- SIMEON OF OLMOS PARK CONDOMINIUM
Inclusions
- Ceiling Fans
- Central Vacuum
- Washer Connection
- Dryer Connection
- Gas Cooking
- Refrigerator
- Disposal
- Dishwasher
- Ice Maker Connection
- Water Softener (owned)
- Intercom
- Smoke Alarm
- Gas Water Heater
- Garage Door Opener
- Custom Cabinets
Instdir
- 281 to Hildebrand to McCullough to Annie
Interior Features
- One Living Area
- Liv/Din Combo
- Separate Dining Room
- Island Kitchen
- Breakfast Bar
- Walk-In Pantry
- Study/Library
- Sauna
- Utility Room Inside
Kitchen Length
- 10
Legal Desc Lot
- UNIT
Legal Description
- Cb 4038 Bldg Unit E (The Simeon Of Olmos Park Condos) 2011 N
Middle School
- Alamo Heights
Multiple HOA
- No
Neighborhood Amenities
- Controlled Access
Num Of Stories
- 3+
Occupancy
- Vacant
Owner Lrealreb
- No
Ph To Show
- SHWTIME
Possession
- Closing/Funding
Property Type
- Single Residential
Roof
- Metal
School District
- Alamo Heights I.S.D.
Source Sqft
- Appsl Dist
Style
- 3 or More
- Contemporary
Total Tax
- 12761
Water/Sewer
- Water System
Window Coverings
- All Remain
Year Built
- 2010

