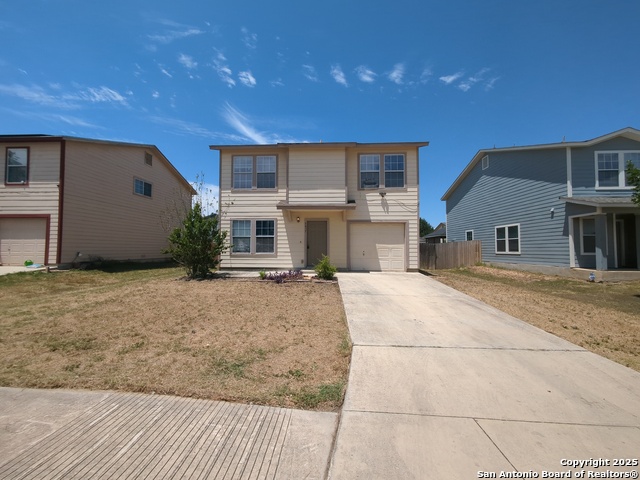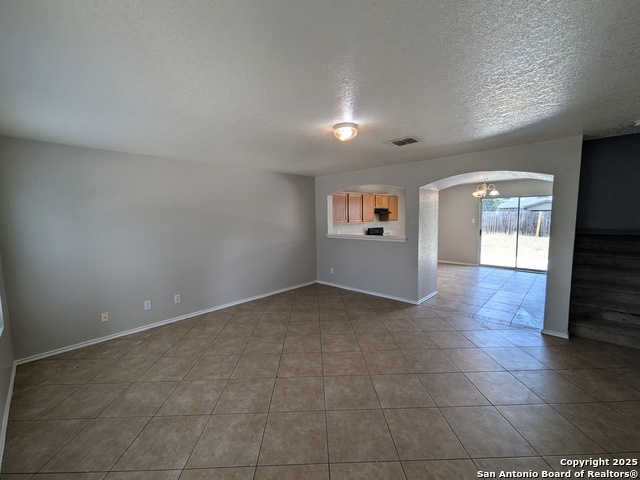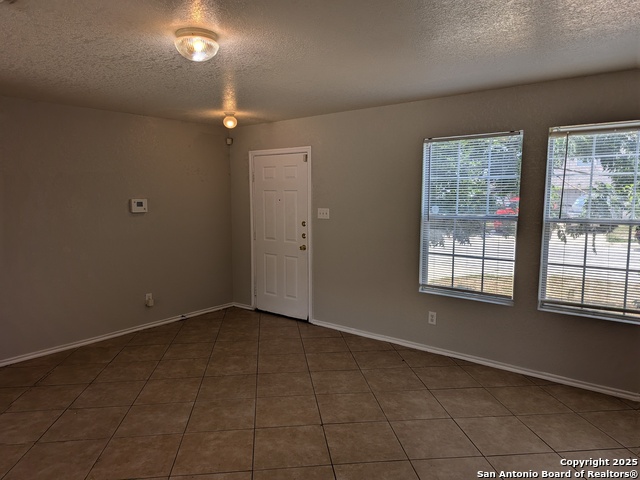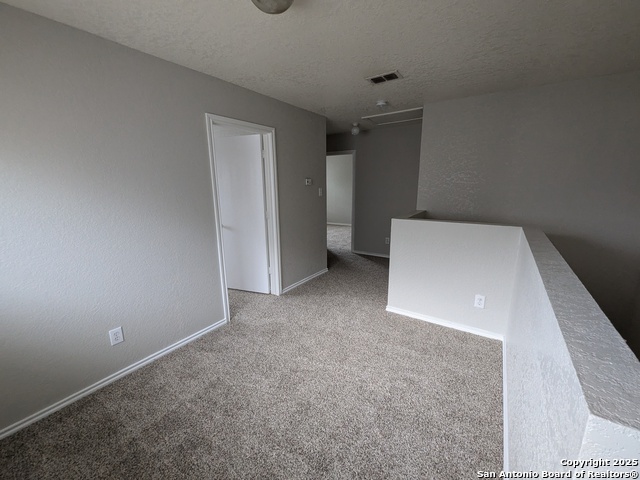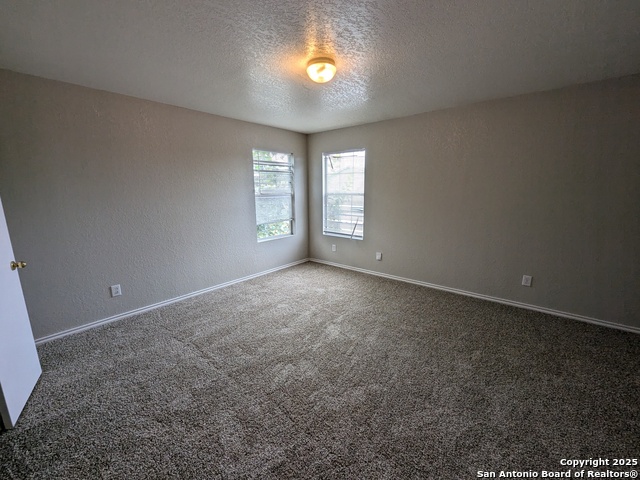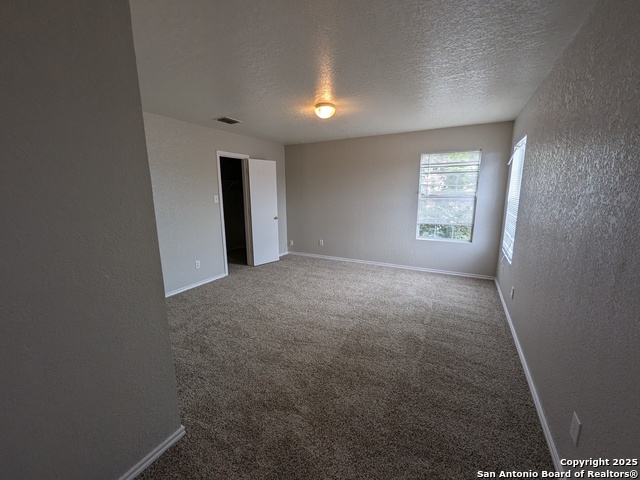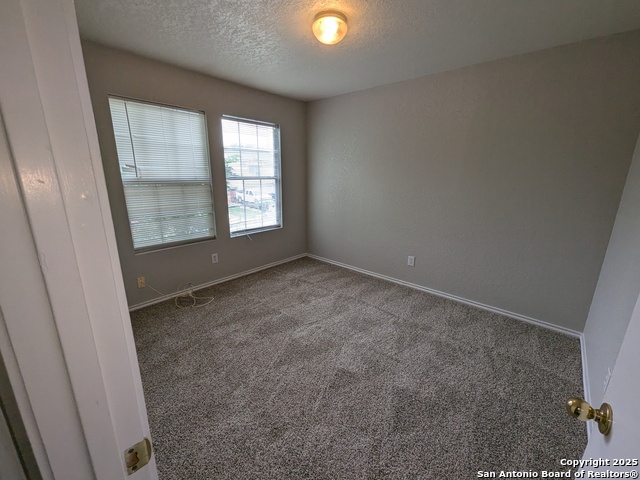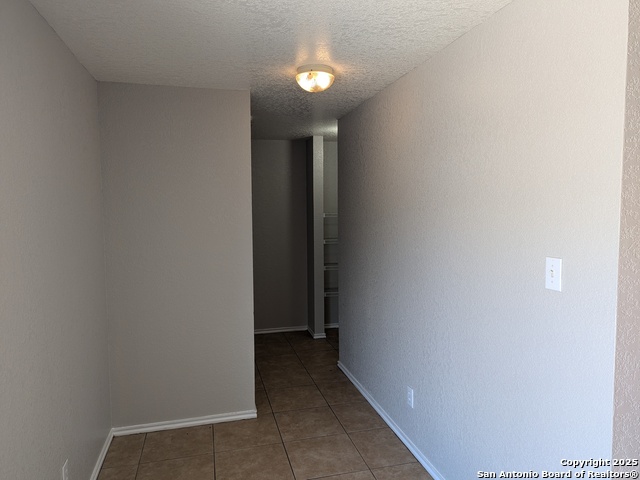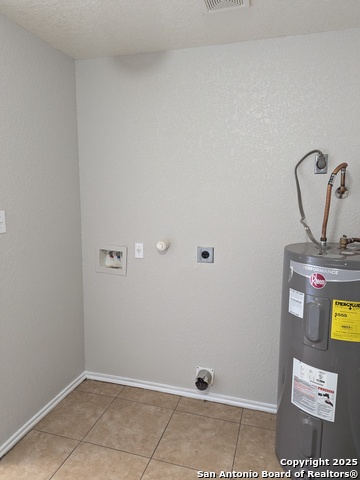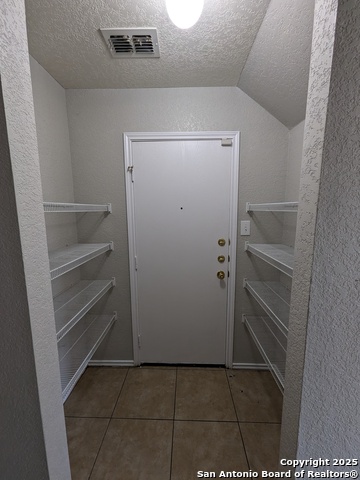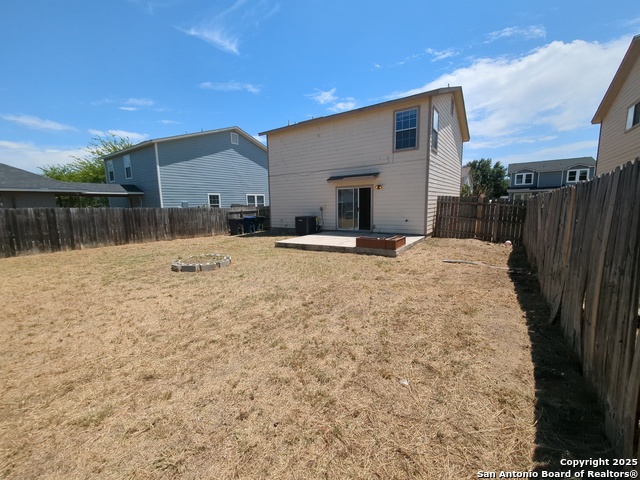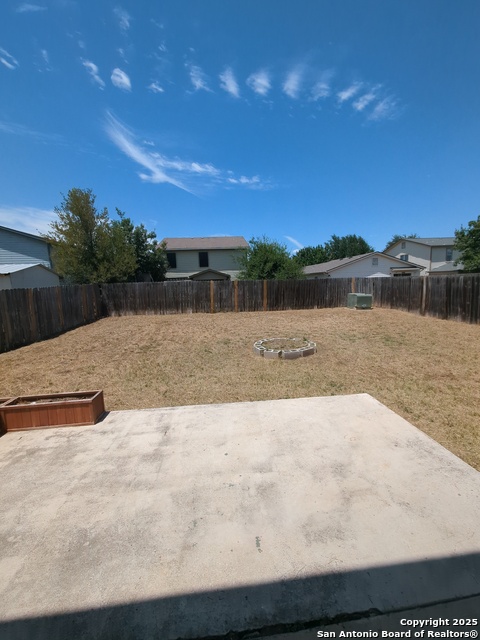5435 Kensington, San Antonio, TX 78228
Contact Sandy Perez
Schedule A Showing
Request more information
- MLS#: 1889560 ( Single Residential )
- Street Address: 5435 Kensington
- Viewed: 12
- Price: $227,550
- Price sqft: $147
- Waterfront: No
- Year Built: 2006
- Bldg sqft: 1550
- Bedrooms: 3
- Total Baths: 2
- Full Baths: 2
- Garage / Parking Spaces: 1
- Days On Market: 13
- Additional Information
- Geolocation: 47.1198 / -122.383
- County: BEXAR
- City: San Antonio
- Zipcode: 78228
- Subdivision: Canterbury Farms
- District: Northside
- Elementary School: Jim G Martin
- Middle School: Ross Sul
- High School: Holmes Oliver W
- Provided by: Liberty Management, Inc.
- Contact: Patrick Casey
- (210) 663-6514

- DMCA Notice
-
Description***LOCATION LOCATION LOCATION*** Fantastic opportunity for a rare find just 10 min from Downtown San Antonio TX, 2 min to Southwest Research Institute, 5 min to Lackland AFB, 10 min to NSA. This rare find is vacant ready to go boasting a **BRAND NEW AIR CONDITIONING UNIT**, fresh decor paint throughout the interior, and new carpet upstairs only. Downstairs features an open floor plan and large eat in kitchen and large ceramic tile throughout the downstairs. Upstairs has a loft, nice size spare rooms, split large primary bedroom has a walk in closet and large en suite. The large backyard is perfect for entertaining. It features a 15x12 concrete patio and privacy fence. Close to major freeways, restaurants, and shopping.
Property Location and Similar Properties
Features
Possible Terms
- Conventional
- FHA
- VA
- TX Vet
- Cash
Air Conditioning
- One Central
Apprx Age
- 19
Builder Name
- UNKNOWN
Construction
- Pre-Owned
Contract
- Exclusive Right To Sell
Days On Market
- 12
Currently Being Leased
- No
Dom
- 12
Elementary School
- Jim G Martin
Exterior Features
- Cement Fiber
Fireplace
- Not Applicable
Floor
- Carpeting
- Ceramic Tile
- Vinyl
Foundation
- Slab
Garage Parking
- One Car Garage
Heating
- Central
Heating Fuel
- Electric
High School
- Holmes Oliver W
Home Owners Association Fee
- 120
Home Owners Association Frequency
- Annually
Home Owners Association Mandatory
- Mandatory
Home Owners Association Name
- CANTENBURY FARM HOMEOWNERS ASSOCIATION INC.
Inclusions
- Washer Connection
- Dryer Connection
- Self-Cleaning Oven
- Stove/Range
- Disposal
- Ice Maker Connection
- Smoke Alarm
- Electric Water Heater
- City Garbage service
Instdir
- 151 To Callaghan
Interior Features
- One Living Area
- Eat-In Kitchen
- Breakfast Bar
- Loft
- Utility Room Inside
- All Bedrooms Upstairs
- High Ceilings
- Open Floor Plan
- Cable TV Available
- High Speed Internet
- Laundry Main Level
- Walk in Closets
Kitchen Length
- 14
Legal Description
- Ncb 15029 Blk 9 Lot 3 Canterbury Subd Ut-3
Lot Description
- Level
Middle School
- Ross Sul
Multiple HOA
- No
Neighborhood Amenities
- Bike Trails
Occupancy
- Other
Owner Lrealreb
- No
Ph To Show
- (210)222-2227
Possession
- Closing/Funding
Property Type
- Single Residential
Roof
- Composition
School District
- Northside
Source Sqft
- Appsl Dist
Style
- Two Story
- Contemporary
Total Tax
- 4695.59
Utility Supplier Elec
- CPS
Utility Supplier Grbge
- CITY
Utility Supplier Sewer
- SAWS
Utility Supplier Water
- SAWS
Views
- 12
Water/Sewer
- Water System
- Sewer System
- City
Window Coverings
- Some Remain
Year Built
- 2006



