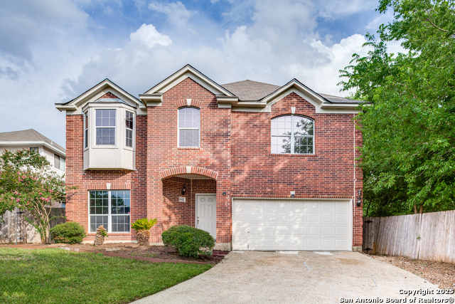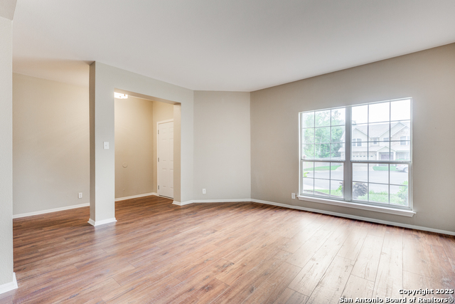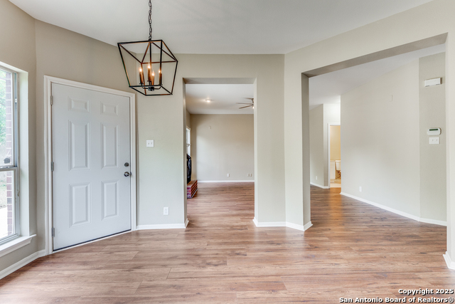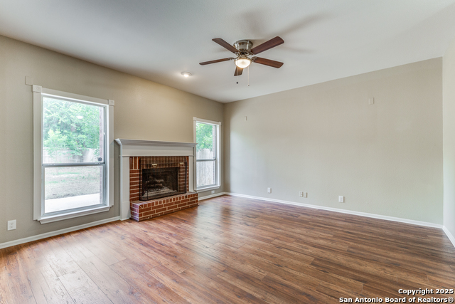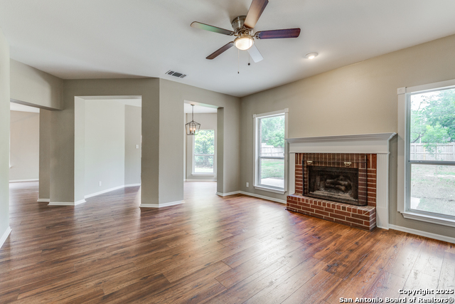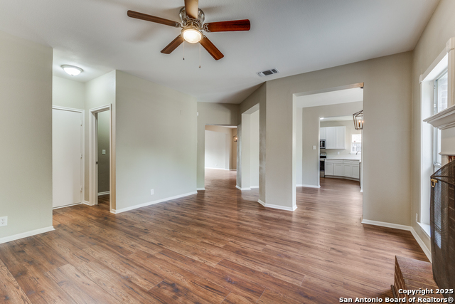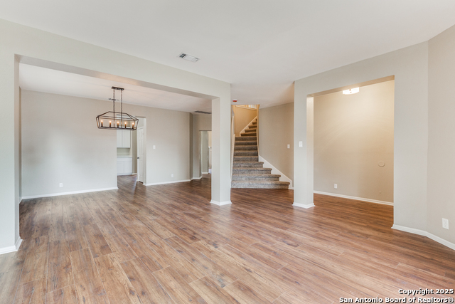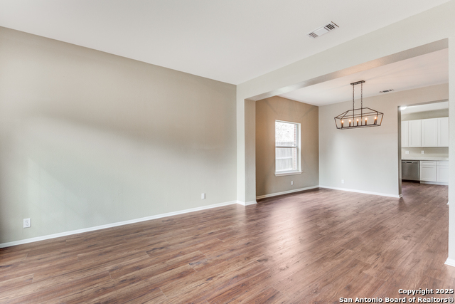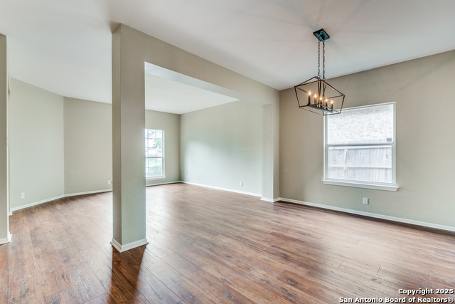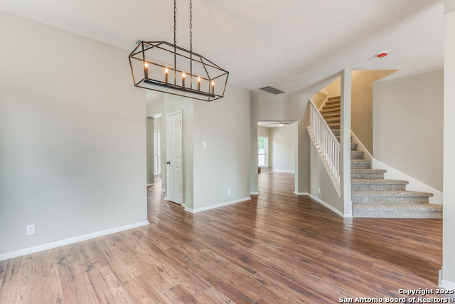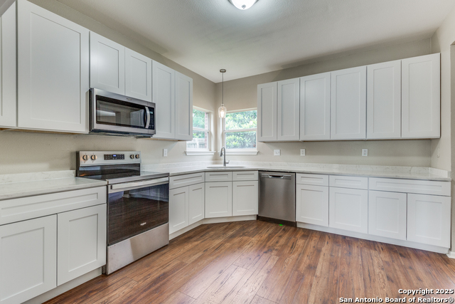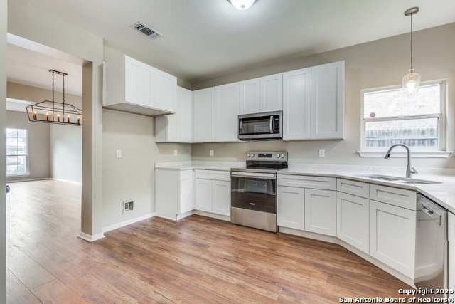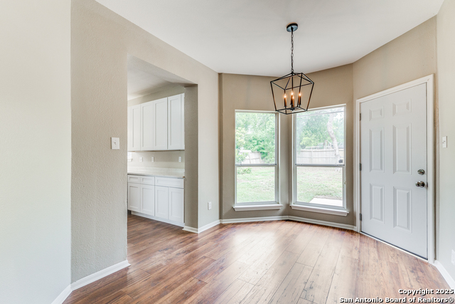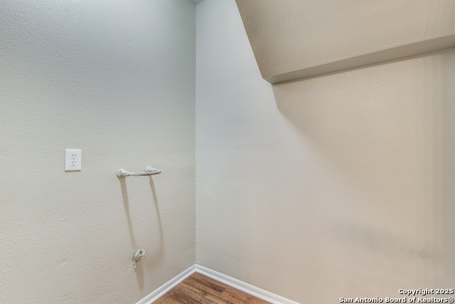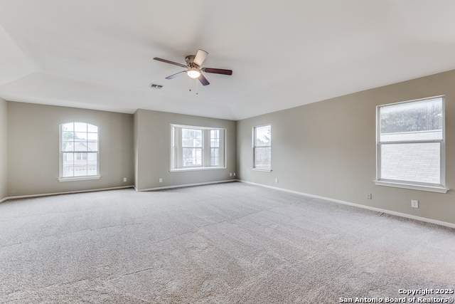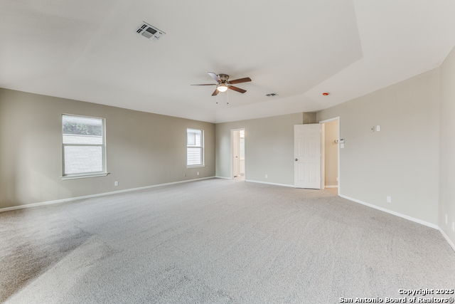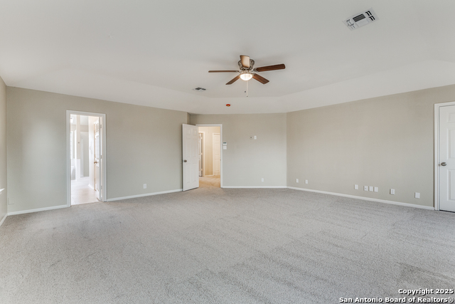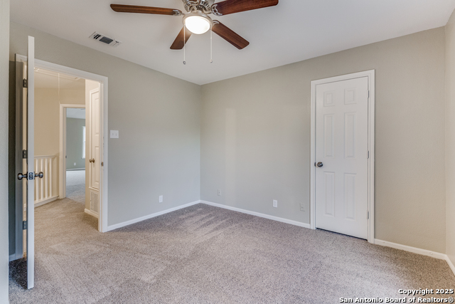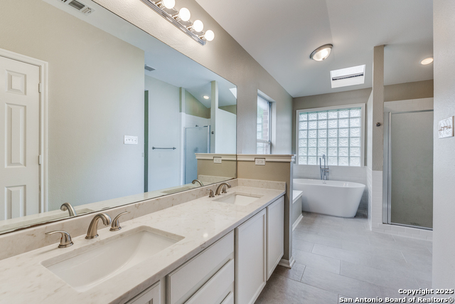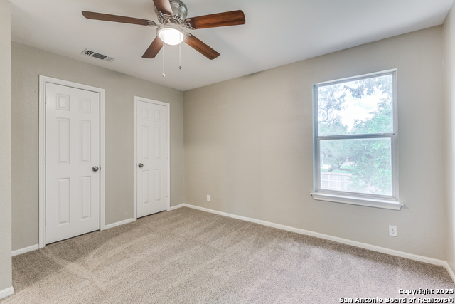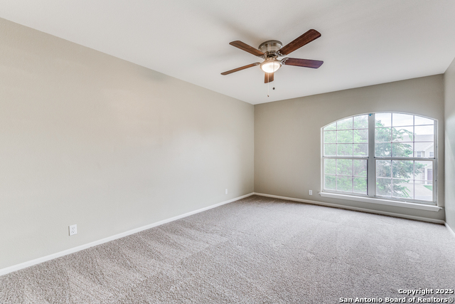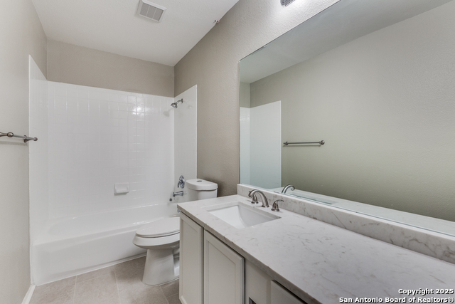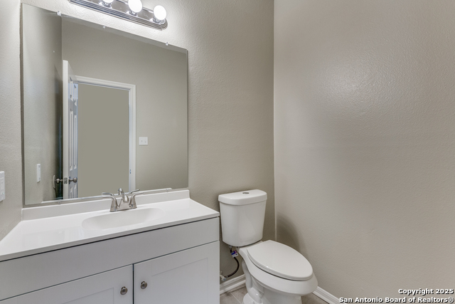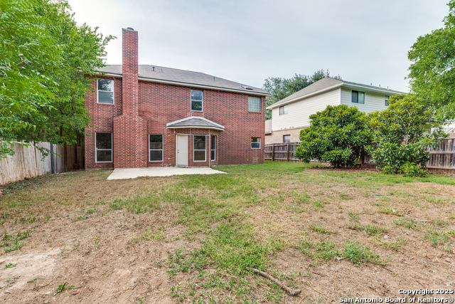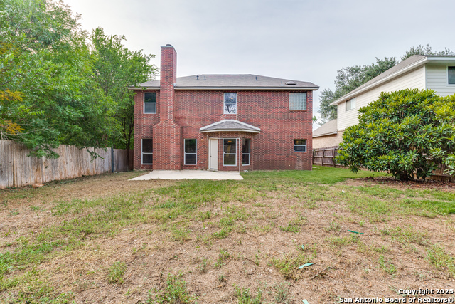9002 Maggie , San Antonio, TX 78240
Contact Sandy Perez
Schedule A Showing
Request more information
- MLS#: 1883045 ( Single Residential )
- Street Address: 9002 Maggie
- Viewed: 64
- Price: $399,000
- Price sqft: $134
- Waterfront: No
- Year Built: Not Available
- Bldg sqft: 2980
- Bedrooms: 4
- Total Baths: 3
- Full Baths: 2
- 1/2 Baths: 1
- Garage / Parking Spaces: 2
- Days On Market: 26
- Additional Information
- Geolocation: 47.714 / -122.237
- County: BEXAR
- City: San Antonio
- Zipcode: 78240
- Subdivision: Pembroke Farms
- District: Northside
- Elementary School: Thornton
- Middle School: Rudder
- High School: Marshall
- Provided by: Ouray 550 LLC
- Contact: Colby Hager
- (210) 793-4448

- DMCA Notice
-
DescriptionStunning Fully Remodeled Home in Exclusive Gated Community Welcome to your dream home! This impeccably renovated residence, nestled in a prestigious gated neighborhood, offers modern luxury and timeless elegance. Every detail has been thoughtfully upgraded to provide the ultimate in comfort and style. Key Features: Brand New Roof: Durable, high quality materials for lasting protection. New Flooring Throughout: Sleek, contemporary flooring flows seamlessly from room to room. Waterproof with a lifetime warranty on wood laminated flooring. Fresh Paint Inside and Out: Crisp, neutral tones create a bright and inviting atmosphere. Gourmet Kitchen: All new cabinetry paired with stunning new countertops, perfect for culinary enthusiasts. Upgraded Bathrooms: Fully remodeled with modern fixtures, elegant tiling, and spa like finishes. Move In Ready: Completely renovated, blending sophistication with functionality. Enjoy the security and exclusivity of a gated community while living in a home that feels brand new. Schedule a showing today!
Property Location and Similar Properties
Features
Possible Terms
- Conventional
- FHA
- VA
- Cash
Air Conditioning
- One Central
Builder Name
- unk
Construction
- Pre-Owned
Contract
- Exclusive Right To Sell
Days On Market
- 14
Currently Being Leased
- No
Dom
- 14
Elementary School
- Thornton
Exterior Features
- Brick
Fireplace
- Not Applicable
Floor
- Carpeting
- Ceramic Tile
- Laminate
Foundation
- Slab
Garage Parking
- Two Car Garage
Heating
- Central
Heating Fuel
- Electric
High School
- Marshall
Home Owners Association Fee
- 922.38
Home Owners Association Frequency
- Annually
Home Owners Association Mandatory
- Mandatory
Home Owners Association Name
- PEMBROKE FARMS
Home Faces
- North
- West
Inclusions
- Ceiling Fans
- Chandelier
- Washer Connection
- Dryer Connection
- Microwave Oven
- Stove/Range
- Refrigerator
- Disposal
- Dishwasher
Instdir
- huebner to babcock to maggie ct
Interior Features
- Two Living Area
- Separate Dining Room
- Eat-In Kitchen
- Two Eating Areas
- Walk-In Pantry
- Utility Room Inside
- All Bedrooms Upstairs
- Open Floor Plan
- Skylights
- Cable TV Available
- High Speed Internet
- Laundry Upper Level
- Walk in Closets
Kitchen Length
- 12
Legal Desc Lot
- 25
Legal Description
- Ncb 18976 Blk 1 Lot 25 (Pembroke Farms Subd Pub)
Middle School
- Rudder
Multiple HOA
- No
Neighborhood Amenities
- Controlled Access
- Park/Playground
- Sports Court
- Basketball Court
Occupancy
- Vacant
Owner Lrealreb
- Yes
Ph To Show
- 2102222227
Possession
- Closing/Funding
Property Type
- Single Residential
Roof
- Composition
School District
- Northside
Source Sqft
- Appsl Dist
Style
- Two Story
Total Tax
- 8769.72
Views
- 64
Water/Sewer
- City
Window Coverings
- All Remain



