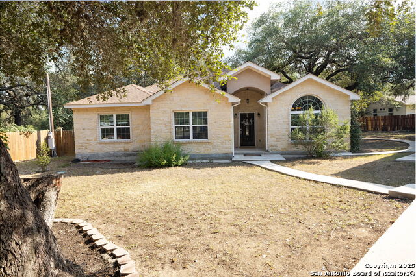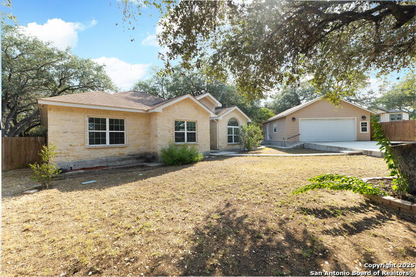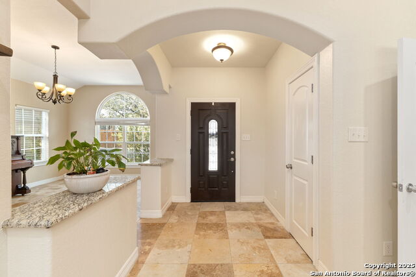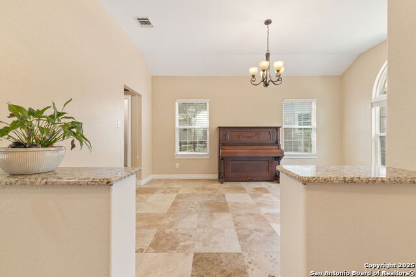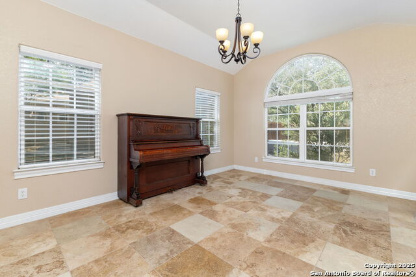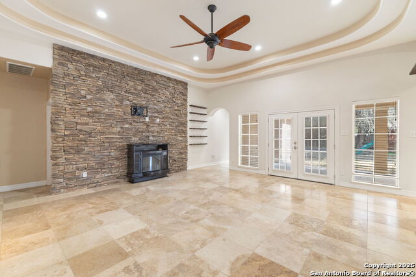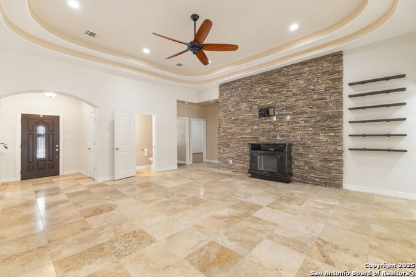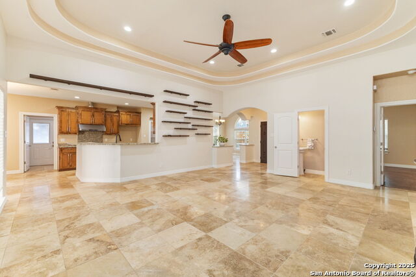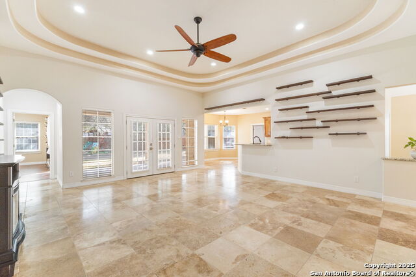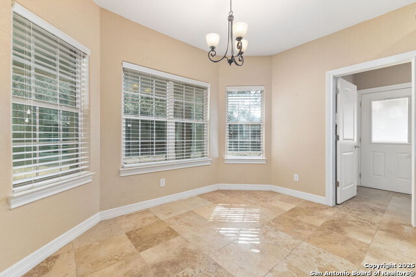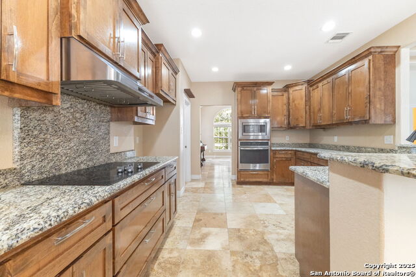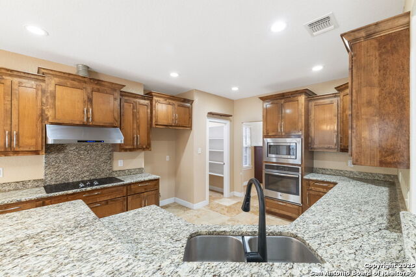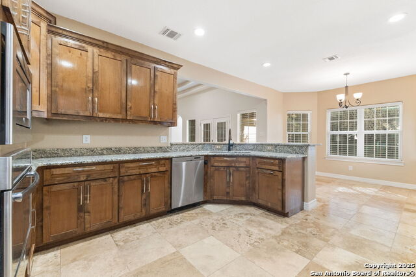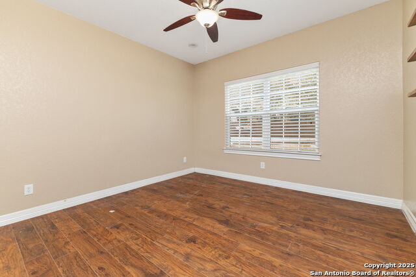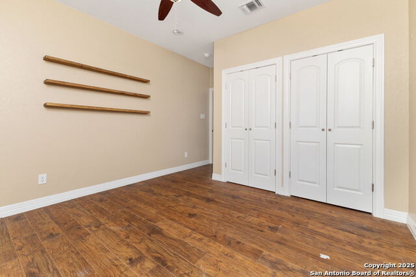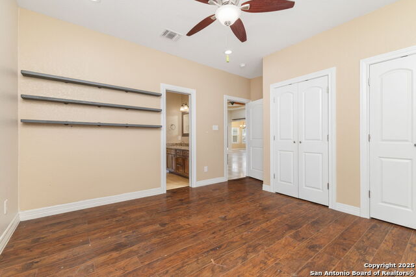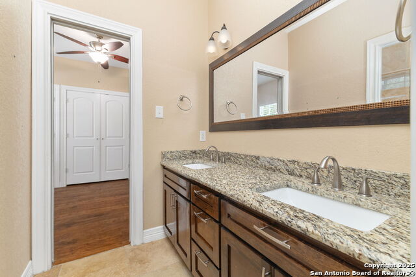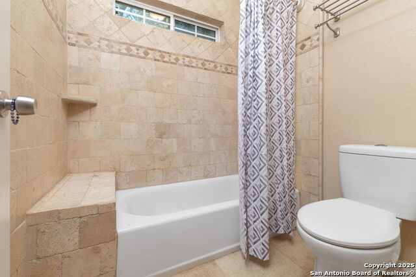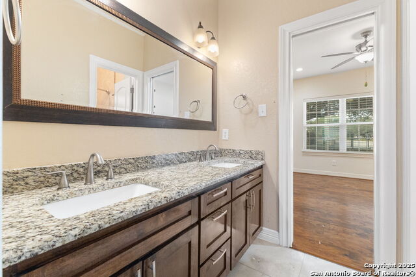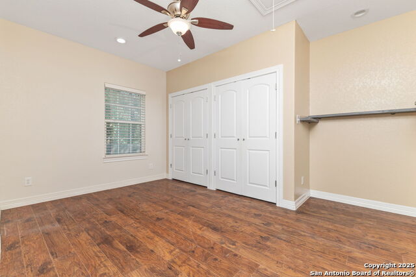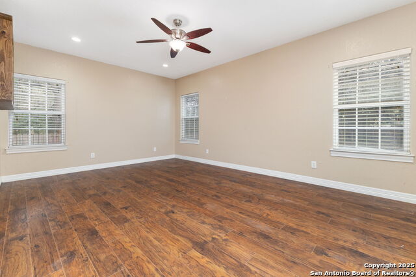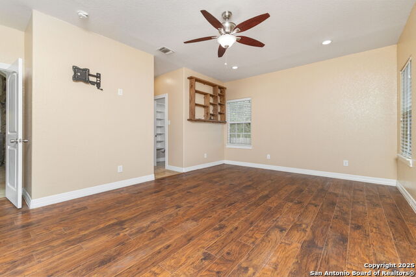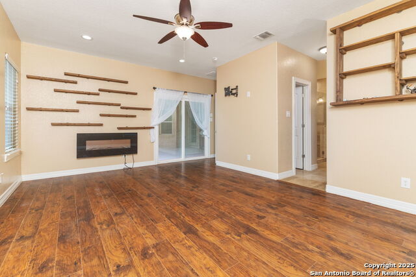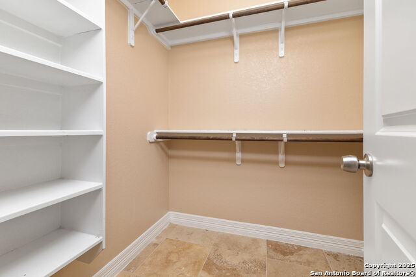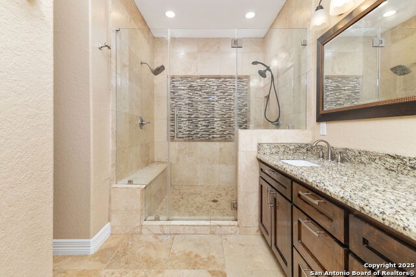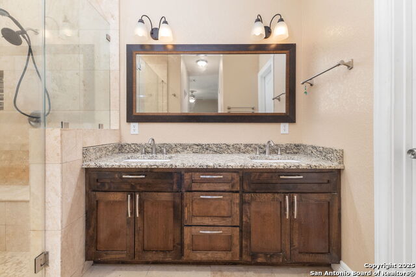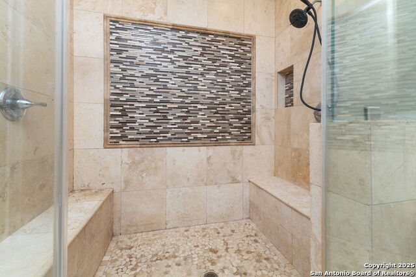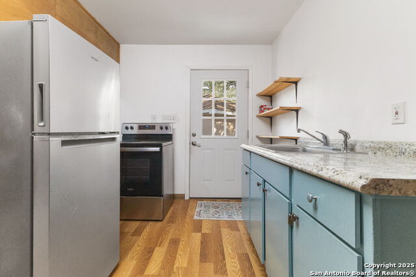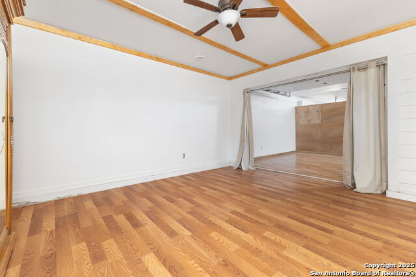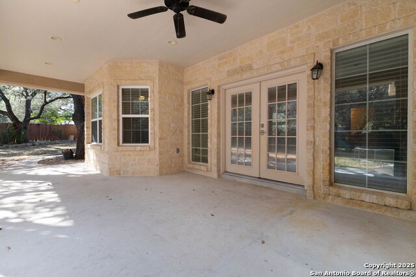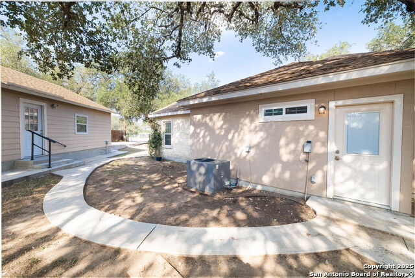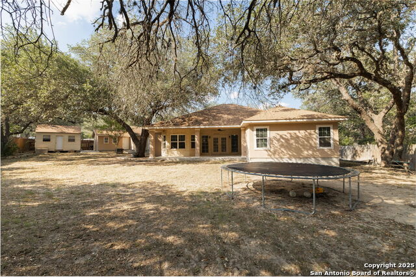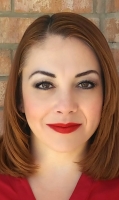22919 Hightop, Elmendorf, TX 78112
Contact Sandy Perez
Schedule A Showing
Request more information
- MLS#: 1871591 ( Single Residential )
- Street Address: 22919 Hightop
- Viewed: 67
- Price: $444,900
- Price sqft: $192
- Waterfront: No
- Year Built: 2014
- Bldg sqft: 2321
- Bedrooms: 4
- Total Baths: 4
- Full Baths: 3
- 1/2 Baths: 1
- Garage / Parking Spaces: 3
- Days On Market: 112
- Additional Information
- Geolocation: 46.9951 / -124.167
- County: BEXAR
- City: Elmendorf
- Zipcode: 78112
- Subdivision: Waterwood
- District: South Side I.S.D
- Elementary School: Freedom
- Middle School: Julius Matthey
- High School: Soutide
- Provided by: Texas Premier Realty
- Contact: Briana Collazo
- (210) 325-8686

- DMCA Notice
-
Description**Concessions offered by seller to help with closing in a total of $13,470.00 at purchase price* Just 18 minutes south of Down town this two for one purchase offers multi generational living. The additional dwelling or Casita is located outside the primary home. Equipped with a full working kitchen, living room , and bath (Fridge and Stove to convey). Perfect for any family member wanting their own space or even as a potential rental unit. The Primary Ranch Style home boasts 4 bedrooms, 2 bath, and a half bath. Custom Cabinets throughout, large spacious bedrooms, his and her closets in the master bath. Over half acre lot gives plenty of room for outdoor activities, garden area, kenneled area for dogs or chickens. . Motivated Seller looking to move forward with their next journey .
Property Location and Similar Properties
Features
Possible Terms
- Conventional
- FHA
- VA
- 1st Seller Carry
- TX Vet
- Cash
Air Conditioning
- One Central
Apprx Age
- 11
Block
- 66
Builder Name
- Custom Unknown
Construction
- Pre-Owned
Contract
- Exclusive Right To Sell
Days On Market
- 111
Currently Being Leased
- No
Dom
- 111
Elementary School
- Freedom Elementary
Exterior Features
- 4 Sides Masonry
Fireplace
- Not Applicable
Floor
- Ceramic Tile
- Laminate
Foundation
- Slab
Garage Parking
- Three Car Garage
Heating
- Central
Heating Fuel
- Electric
High School
- Southside
Home Owners Association Mandatory
- None
Home Faces
- South
Inclusions
- Ceiling Fans
- Washer Connection
- Dryer Connection
- Cook Top
- Built-In Oven
- Microwave Oven
- Dishwasher
- Garage Door Opener
- Solid Counter Tops
- Custom Cabinets
Instdir
- Int.St./Dir: HWY 37 South to Priest & Mathis Rd.
Interior Features
- Two Living Area
Kitchen Length
- 15
Legal Desc Lot
- 22
Legal Description
- CB: 4132A BLK: 66 LOT: 22 WATERWOOD SUBD UNIT-16
Middle School
- Julius Matthey
Neighborhood Amenities
- None
Occupancy
- Vacant
Owner Lrealreb
- No
Ph To Show
- 210-325-8686
Possession
- Closing/Funding
Property Type
- Single Residential
Recent Rehab
- No
Roof
- Heavy Composition
School District
- South Side I.S.D
Source Sqft
- Appsl Dist
Style
- One Story
Total Tax
- 8207.74
Views
- 67
Virtual Tour Url
- https://c-setphoto.aryeo.com/videos/0199264b-411d-721f-aa46-381dc039b2d0
Water/Sewer
- Septic
Window Coverings
- All Remain
Year Built
- 2014

