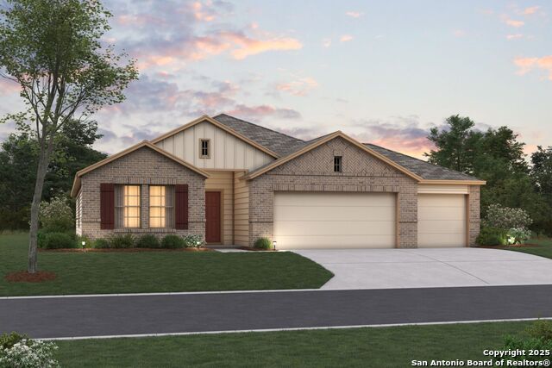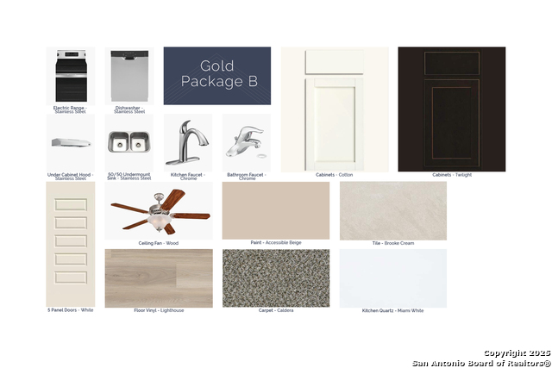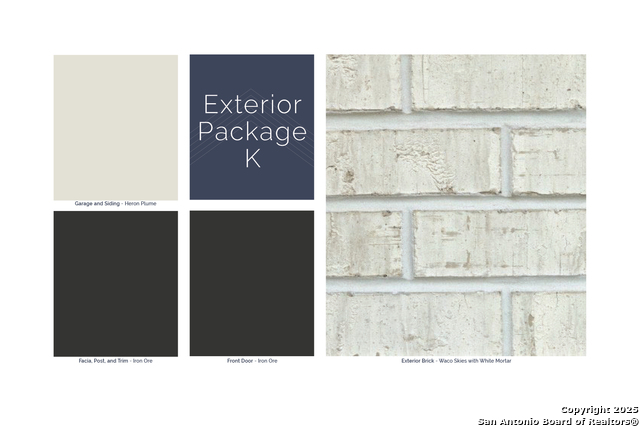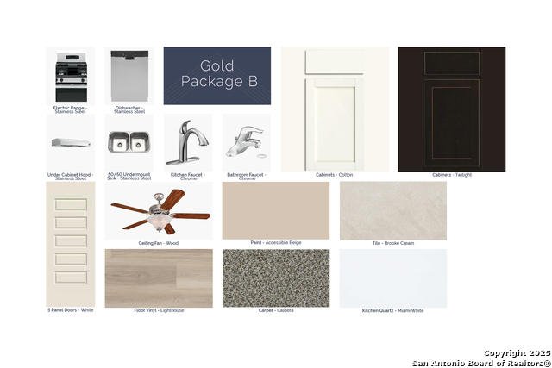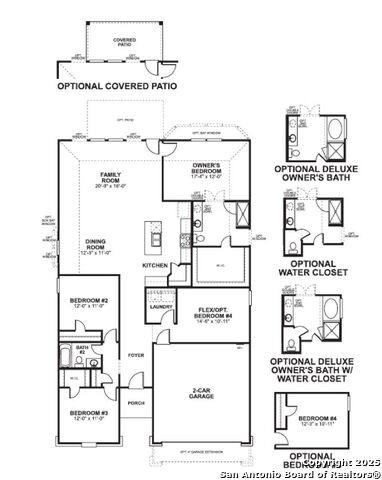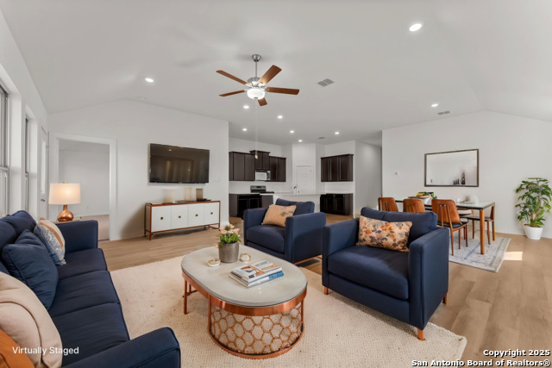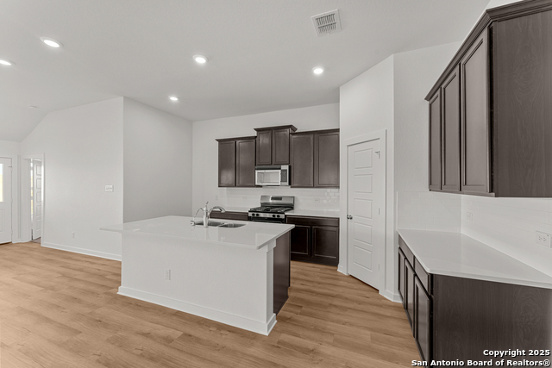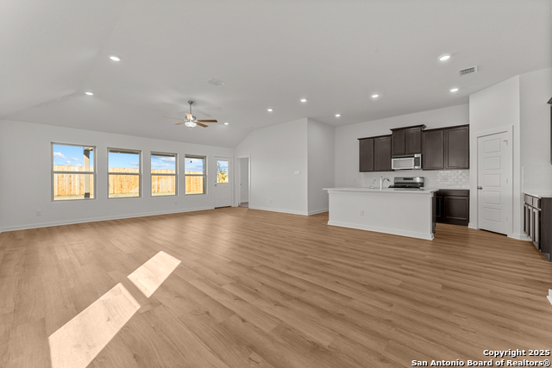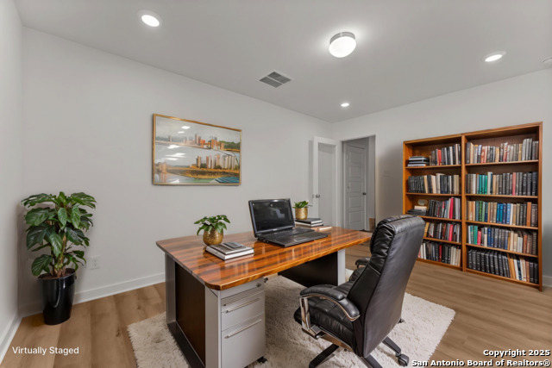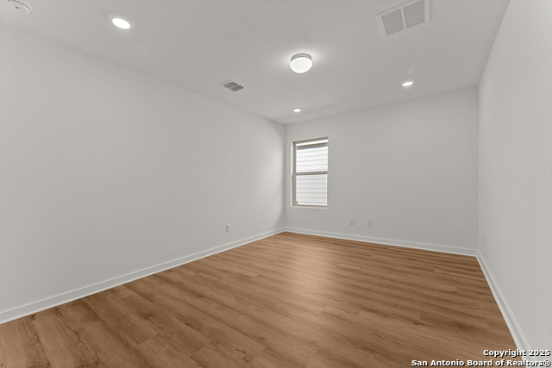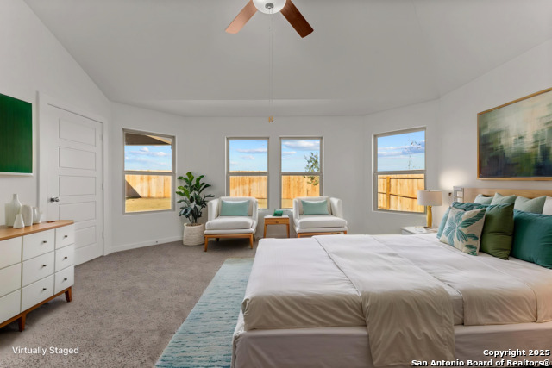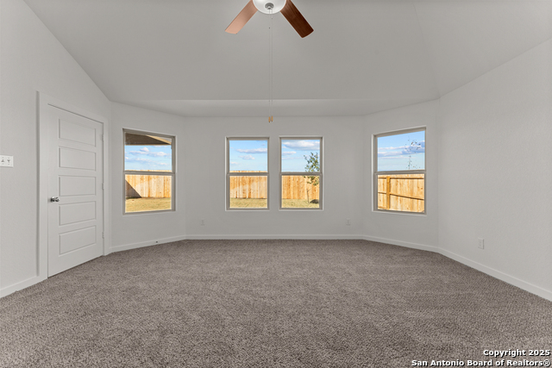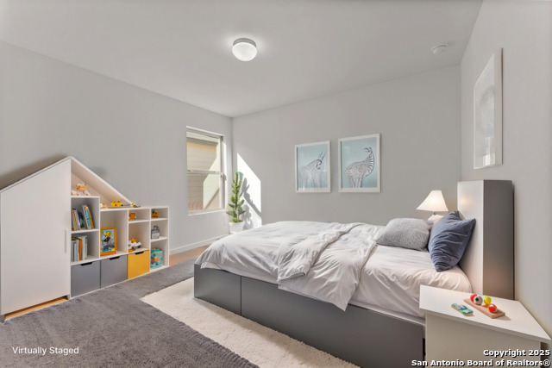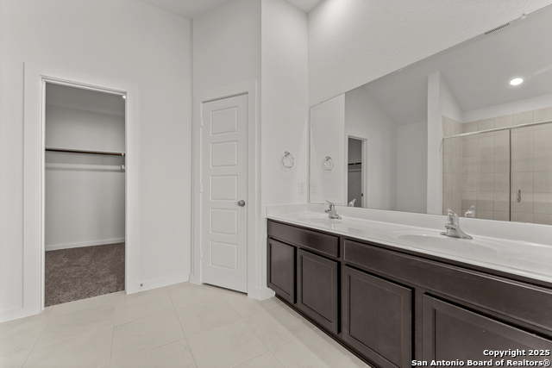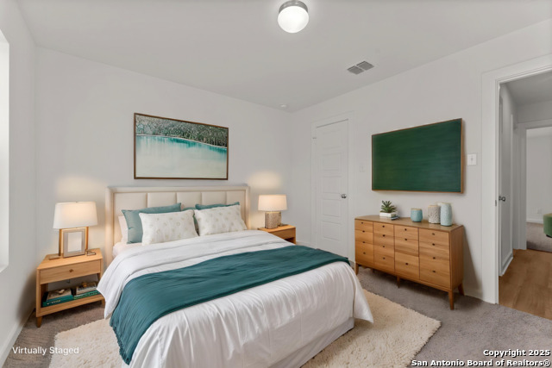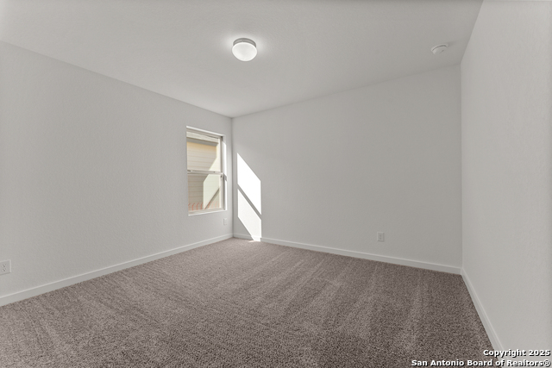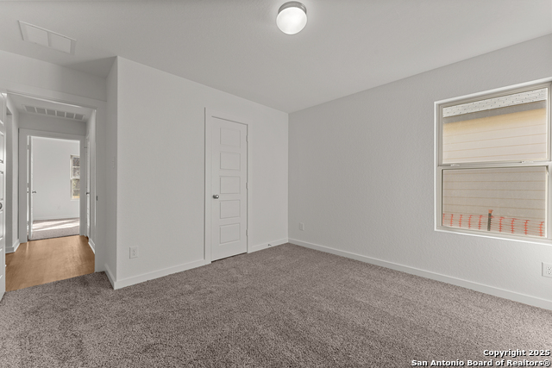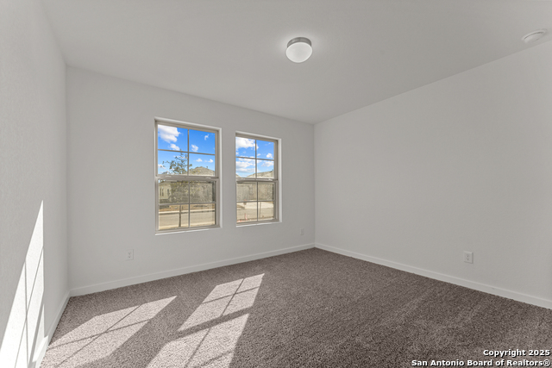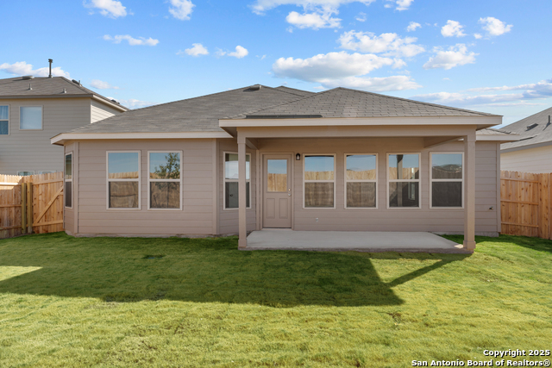21210 Jordans Ranch, San Antonio, TX 78264
Contact Sandy Perez
Schedule A Showing
Request more information
- MLS#: 1870593 ( Single Residential )
- Street Address: 21210 Jordans Ranch
- Viewed: 11
- Price: $399,990
- Price sqft: $207
- Waterfront: No
- Year Built: 2025
- Bldg sqft: 1930
- Bedrooms: 4
- Total Baths: 2
- Full Baths: 2
- Garage / Parking Spaces: 3
- Days On Market: 55
- Additional Information
- Geolocation: 46.7029 / -122.961
- County: BEXAR
- City: San Antonio
- Zipcode: 78264
- Subdivision: Jordan's Ranch
- District: South Side I.S.D
- Elementary School: Pearce William
- Middle School: Julius Matthey
- High School: Soutide
- Provided by: Escape Realty
- Contact: Jaclyn Calhoun
- (210) 421-9291

- DMCA Notice
-
Description**ESTIMATED COMPLETION DATE AUGUST 2025** This striking new construction home by M/I Homes offers 1,930 square feet of thoughtfully designed living space at 21210 Jordans Ranch Way San Antonio, TX. Featuring 4 bedrooms and 2 bathrooms, this home provides the perfect blend of comfort and functionality for modern living. The home's thoughtful design elements highlight the attention to detail found throughout this new construction. With the owner's bedroom situated downstairs, residents enjoy privacy and accessibility. The well proportioned living areas provide versatile spaces that can be adapted to your lifestyle needs. Each room showcases the builder's commitment to quality craftsmanship and practical design. The home's 1,930 square feet offers generous space without sacrificing intimacy, creating an inviting atmosphere throughout. Perfect for those seeking a well constructed new home with modern design elements, this property provides a fresh canvas for your personal style. Experience the difference of new construction with this beautifully executed 4 bedroom home in San Antonio.
Property Location and Similar Properties
Features
Possible Terms
- Conventional
- FHA
- VA
- TX Vet
- Cash
Air Conditioning
- One Central
Block
- 05
Builder Name
- M/I Homes
Construction
- New
Contract
- Exclusive Agency
Days On Market
- 54
Dom
- 54
Elementary School
- Pearce William
Exterior Features
- Stone/Rock
- Siding
Fireplace
- Not Applicable
Floor
- Vinyl
Foundation
- Slab
Garage Parking
- Three Car Garage
Heating
- Central
Heating Fuel
- Electric
High School
- Southside
Home Owners Association Fee
- 400
Home Owners Association Frequency
- Annually
Home Owners Association Mandatory
- Mandatory
Home Owners Association Name
- DIAMOND ASSOC. MANAGEMENT
Inclusions
- Ceiling Fans
- Washer Connection
- Dryer Connection
- Built-In Oven
- Microwave Oven
- Dishwasher
- In Wall Pest Control
- Plumb for Water Softener
Instdir
- Get on I-37 S/US-281 S from 3rd St
- Bowie St and Tower of the Americas Way
- Follow I-37 S/281S for 15.6 miles. Take exit 125 toward Loop 1604/Anderson Loop/Elmendorf. Continue on 1604 for 6 miles. Turn right onto Pleasanton Rd. Community will be on right
Interior Features
- One Living Area
- Liv/Din Combo
- Eat-In Kitchen
- Walk-In Pantry
- Study/Library
- Game Room
- High Ceilings
- Open Floor Plan
- Laundry Room
Kitchen Length
- 12
Legal Desc Lot
- 03
Legal Description
- LOT 03 BLOCK 05
Middle School
- Julius Matthey
Multiple HOA
- No
Neighborhood Amenities
- None
Occupancy
- Vacant
Owner Lrealreb
- No
Ph To Show
- 210-333-2244
Possession
- Closing/Funding
Property Type
- Single Residential
Roof
- Composition
School District
- South Side I.S.D
Source Sqft
- Bldr Plans
Style
- One Story
Total Tax
- 2.1
Views
- 11
Virtual Tour Url
- Virtual Representation - Boone Floorplan
Water/Sewer
- Septic
Window Coverings
- None Remain
Year Built
- 2025



