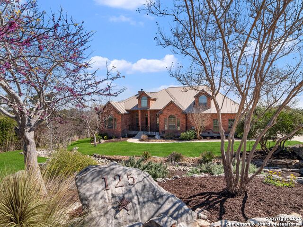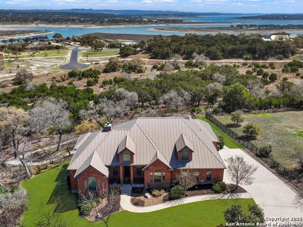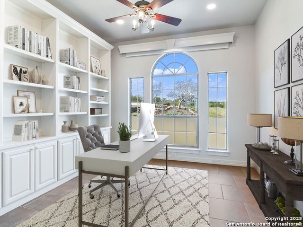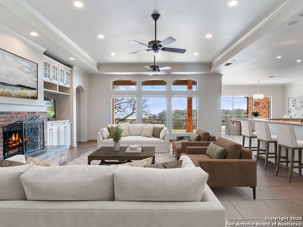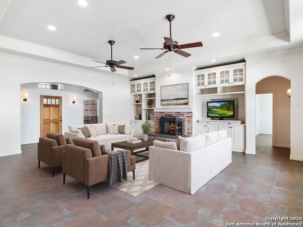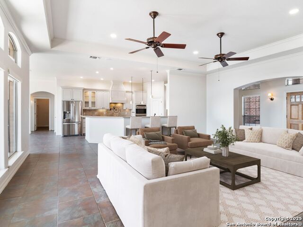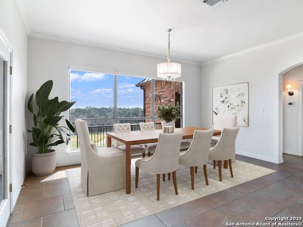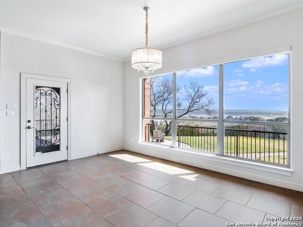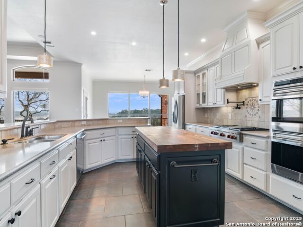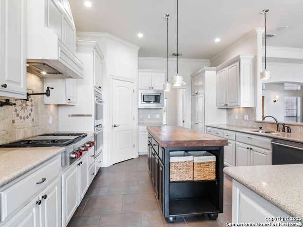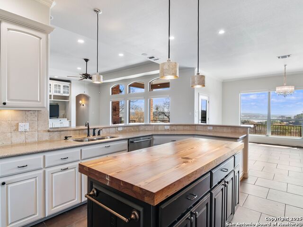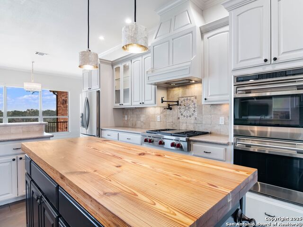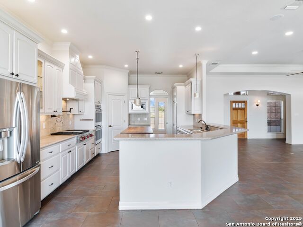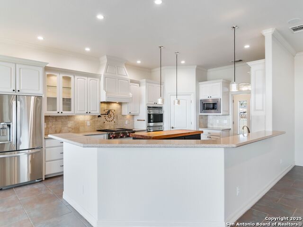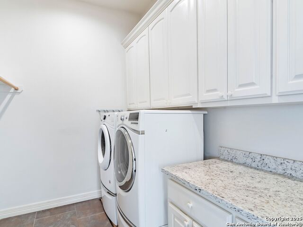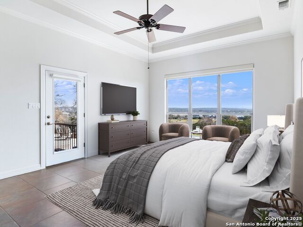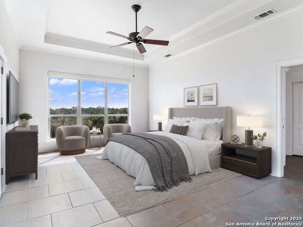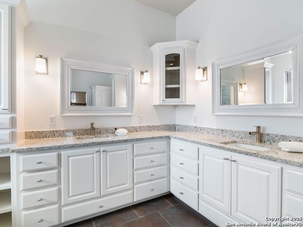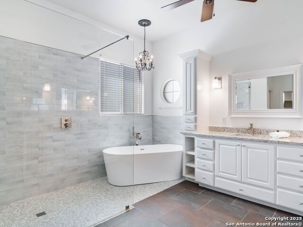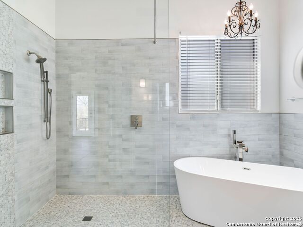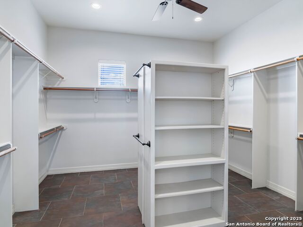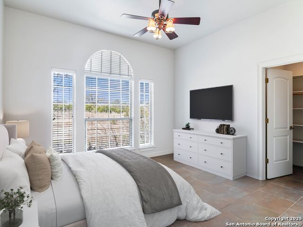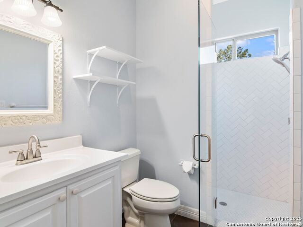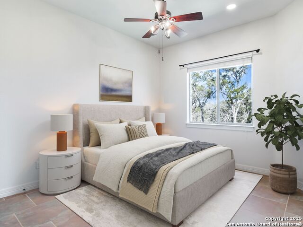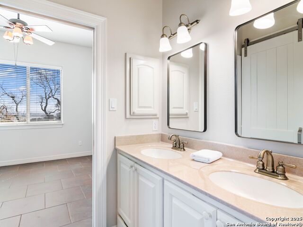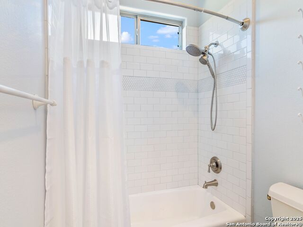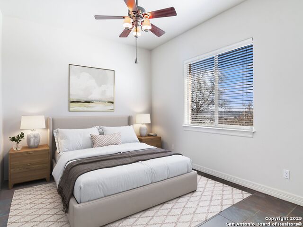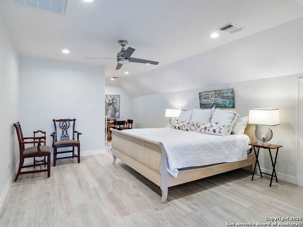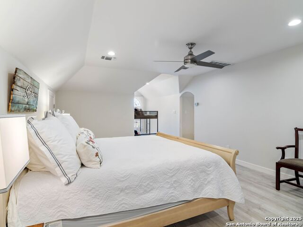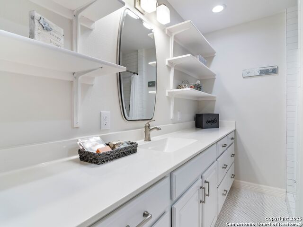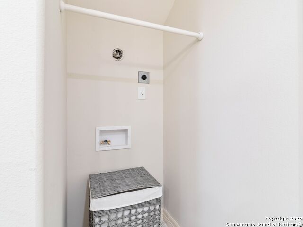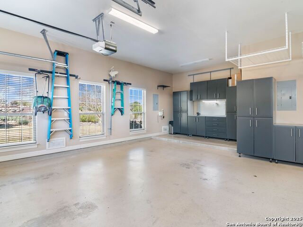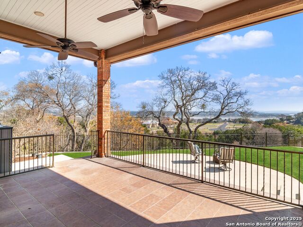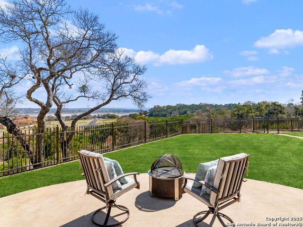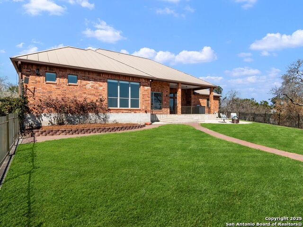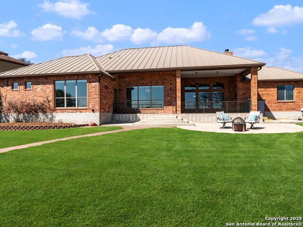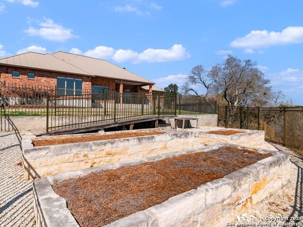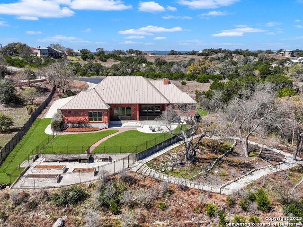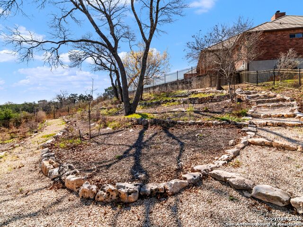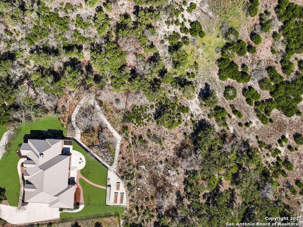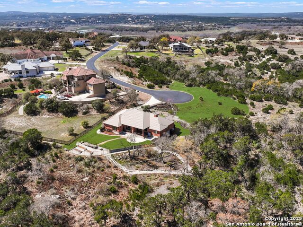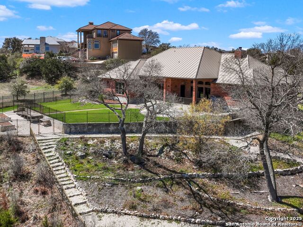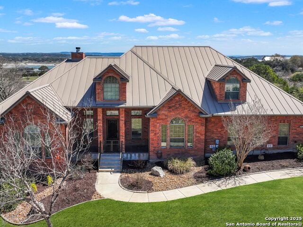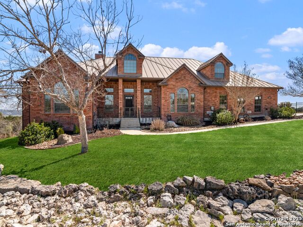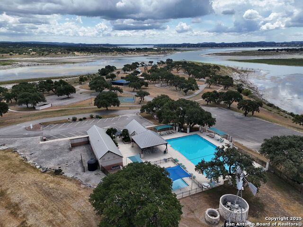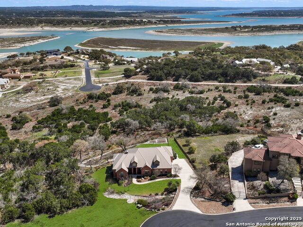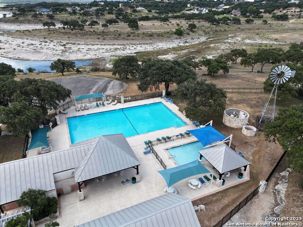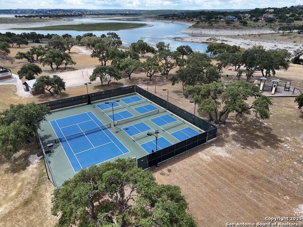125 Enigma Ave, Spring Branch, TX 78070
Contact Sandy Perez
Schedule A Showing
Request more information
- MLS#: 1849949 ( Single Residential )
- Street Address: 125 Enigma Ave
- Viewed: 200
- Price: $845,000
- Price sqft: $242
- Waterfront: No
- Year Built: 2005
- Bldg sqft: 3497
- Bedrooms: 5
- Total Baths: 4
- Full Baths: 4
- Garage / Parking Spaces: 3
- Days On Market: 181
- Additional Information
- Geolocation: 47.2698 / -122.218
- County: COMAL
- City: Spring Branch
- Zipcode: 78070
- Subdivision: Mystic Shores
- District: Comal
- Elementary School: Rebecca Creek
- Middle School: Mountain Valley
- High School: Canyon Lake
- Provided by: Kuper Sotheby's Int'l Realty
- Contact: Deanna Wright
- (210) 373-1553

- DMCA Notice
-
DescriptionBreathtaking Hilltop Views of Canyon Lake. Perched on 1.6 acres in the exclusive Peninsula at Mystic Shores, this custom home offers unobstructed panoramic views of Canyon Lake and beyond. Thoughtfully designed with style and craftsmanship, it showcases elegant finishes and spacious living throughout. The grand entry opens to an expansive floor plan with soaring windows that frame the lake views. The chef's kitchen is a dream complete with a large island, Wolf gas range with griddle (LP powered), Wolf electric double oven, pot filler, and Pentair Ever Pure water filtration system. The family room with fireplace, formal and casual dining areas, plus a game/media room provide versatile spaces for relaxation and entertaining. Privately tucked away, the primary suite with outdoor access features a spa inspired bath with dual vanities, a garden tub, oversized walk in shower, and an impressive walk in closet. Three additional bedrooms and two full baths are conveniently located on the main level. Upstairs, a huge game/media room with a full bath and washer/dryer hookups could serve as a fifth bedroom with a sitting area. Additional walk in storage completes the upper level. Designed for outdoor living, the covered patio is perfect for gatherings while enjoying the spectacular lake views. The raised, level backyard offers the ideal spot for a future infinity pool or lazy river. Additional highlights include: Private well (no water bill) with option to connect to city water, well house plus infrastructure in place, three raised, fenced, and plumbed garden beds, terraced side yard. Oversized 3 car garage with built in storage and Lift Master garage door opener/phone app control. Located in a gated community with exclusive access to a lakeside park offering a pool, basketball and tennis courts, pickleball courts, picnic areas, pavilion, and miles of walking trails. This extraordinary property combines luxury, privacy, and unmatched views schedule your private showing today.
Property Location and Similar Properties
Features
Possible Terms
- Conventional
- Cash
Accessibility
- No Carpet
- No Steps Down
- No Stairs
- First Floor Bath
- Full Bath/Bed on 1st Flr
- First Floor Bedroom
- Stall Shower
Air Conditioning
- Two Central
Apprx Age
- 20
Builder Name
- Unknown
Construction
- Pre-Owned
Contract
- Exclusive Right To Sell
Days On Market
- 175
Currently Being Leased
- No
Dom
- 175
Elementary School
- Rebecca Creek
Energy Efficiency
- 13-15 SEER AX
- 12"+ Attic Insulation
- Double Pane Windows
- Variable Speed HVAC
- Energy Star Appliances
- Low E Windows
- 90% Efficient Furnace
- High Efficiency Water Heater
- Ceiling Fans
- Recirculating Hot Water
Exterior Features
- Brick
- 4 Sides Masonry
Fireplace
- Family Room
Floor
- Ceramic Tile
Foundation
- Slab
Garage Parking
- Three Car Garage
- Attached
Green Features
- Drought Tolerant Plants
- Low Flow Commode
- Low Flow Fixture
- Enhanced Air Filtration
Heating
- Central
Heating Fuel
- Electric
High School
- Canyon Lake
Home Owners Association Fee
- 414
Home Owners Association Fee 2
- 725
Home Owners Association Frequency
- Annually
Home Owners Association Mandatory
- Mandatory
Home Owners Association Name
- MYSTIC SHORES POA
Home Owners Association Name2
- THE PENINSULA POA
Home Owners Association Payment Frequency 2
- Annually
Inclusions
- Ceiling Fans
- Chandelier
- Washer Connection
- Dryer Connection
- Washer
- Dryer
- Cook Top
- Built-In Oven
- Self-Cleaning Oven
- Microwave Oven
- Gas Cooking
- Refrigerator
- Disposal
- Dishwasher
- Ice Maker Connection
- Water Softener (owned)
- Smoke Alarm
- Security System (Owned)
- Electric Water Heater
- Garage Door Opener
- Plumb for Water Softener
- Solid Counter Tops
- Double Ovens
- Custom Cabinets
- Central Distribution Plumbing System
Instdir
- 306
Interior Features
- Two Living Area
- Liv/Din Combo
- Separate Dining Room
- Eat-In Kitchen
- Two Eating Areas
- Island Kitchen
- Breakfast Bar
- Walk-In Pantry
- Study/Library
- Game Room
- Utility Room Inside
- Secondary Bedroom Down
- 1st Floor Lvl/No Steps
- High Ceilings
- Open Floor Plan
- Pull Down Storage
- Cable TV Available
- High Speed Internet
- All Bedrooms Downstairs
- Laundry Main Level
- Laundry Room
- Walk in Closets
- Attic - Finished
- Attic - Floored
- Attic - Pull Down Stairs
- Attic - Radiant Barrier Decking
Kitchen Length
- 18
Legal Desc Lot
- 619
Legal Description
- Peninsula At Mystic Shores 1 (The)
- Lot 619
Lot Description
- Cul-de-Sac/Dead End
- On Greenbelt
- Bluff View
- County VIew
- Water View
- 1 - 2 Acres
- Mature Trees (ext feat)
- Canyon Lake
Lot Improvements
- Street Paved
- Fire Hydrant w/in 500'
Middle School
- Mountain Valley
Multiple HOA
- Yes
Neighborhood Amenities
- Controlled Access
- Waterfront Access
- Pool
- Tennis
- Clubhouse
- Park/Playground
- Sports Court
Occupancy
- Other
Owner Lrealreb
- No
Ph To Show
- 210-222-2227
Possession
- Closing/Funding
Property Type
- Single Residential
Roof
- Metal
School District
- Comal
Source Sqft
- Appsl Dist
Style
- One Story
Total Tax
- 16532.68
Utility Supplier Elec
- Pedernales
Utility Supplier Grbge
- Hill Country
Utility Supplier Sewer
- Septic
Utility Supplier Water
- Texas Water
Views
- 200
Virtual Tour Url
- http://live.kuperrealty.com/125enigmaavenue
Water/Sewer
- Water System
- Aerobic Septic
Window Coverings
- All Remain
Year Built
- 2005

