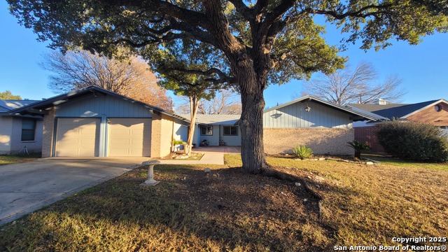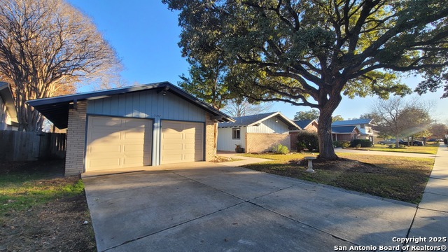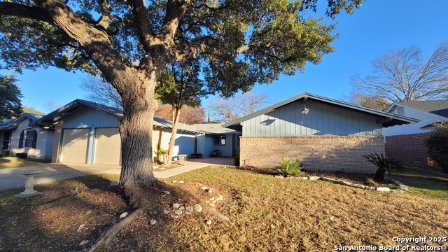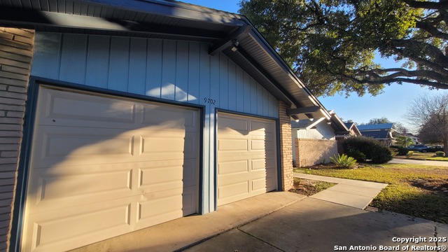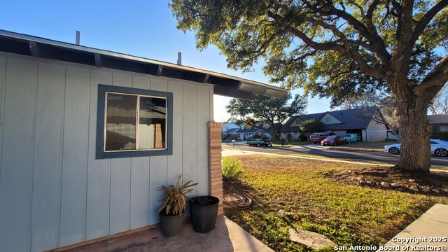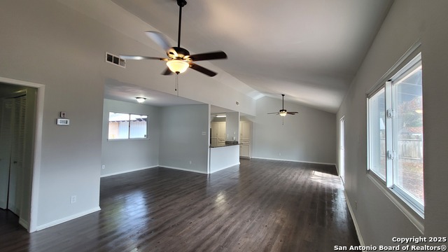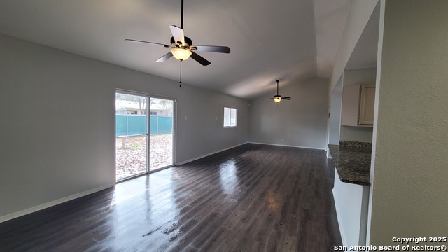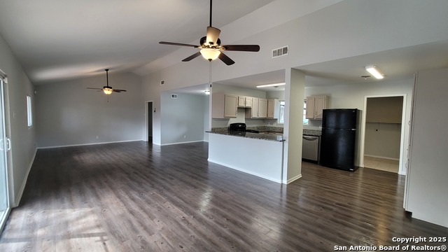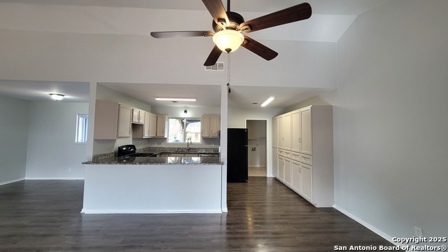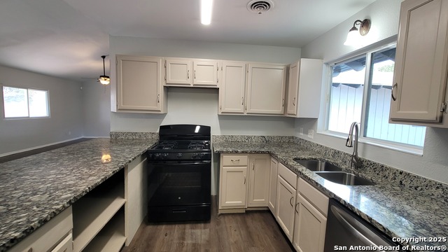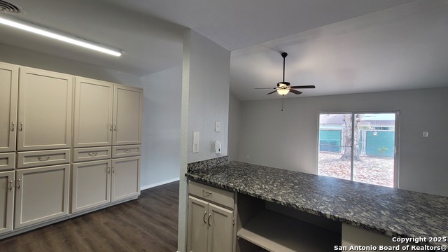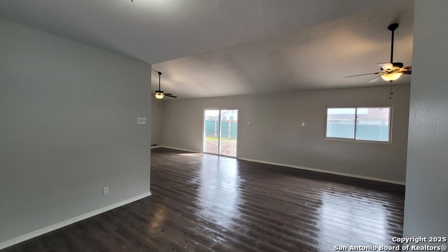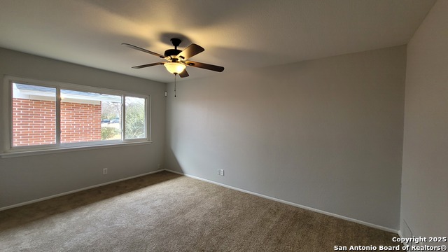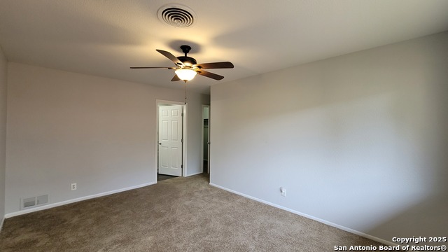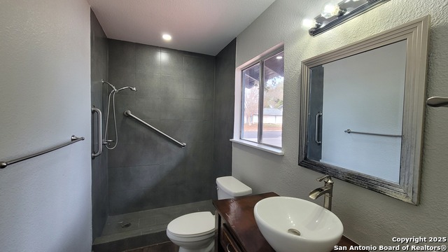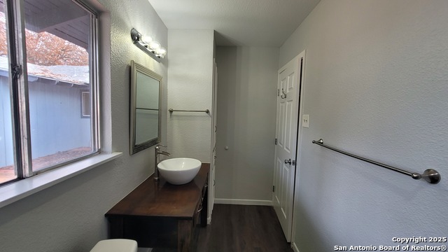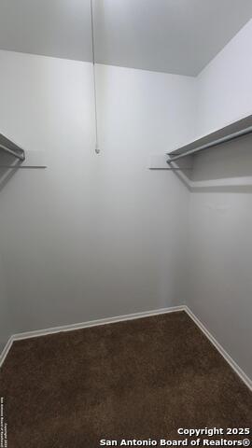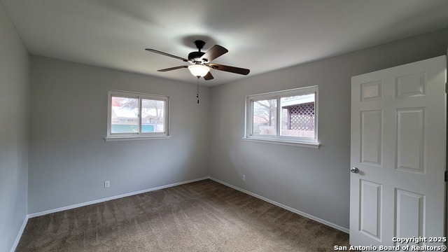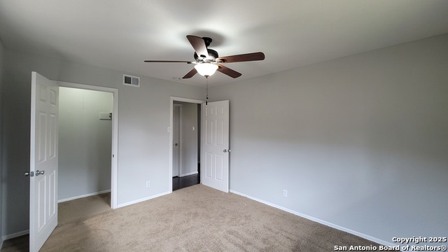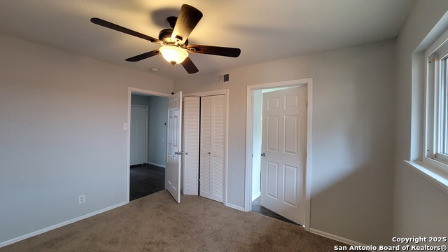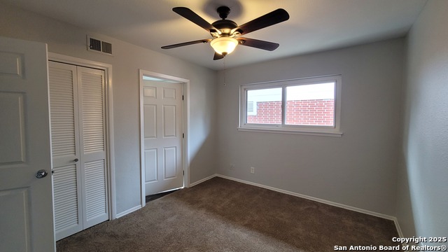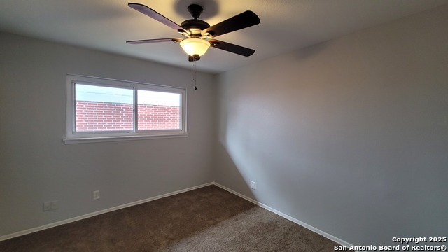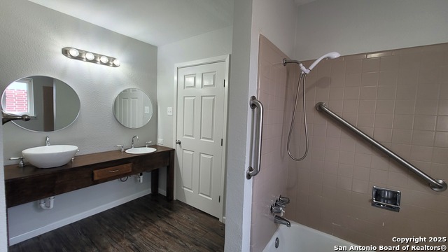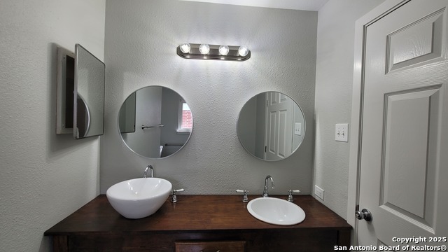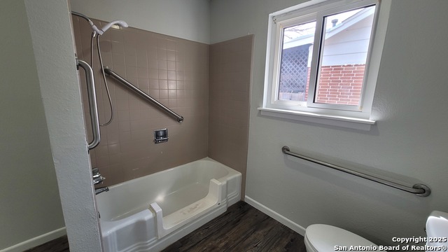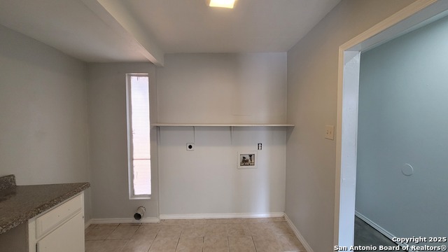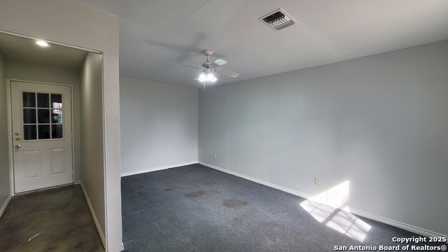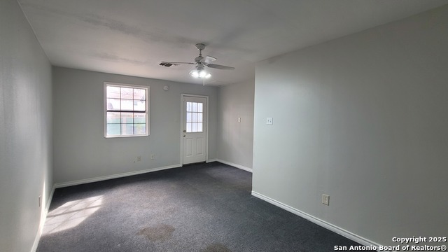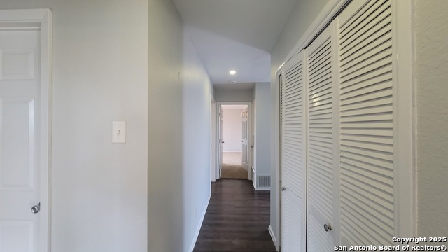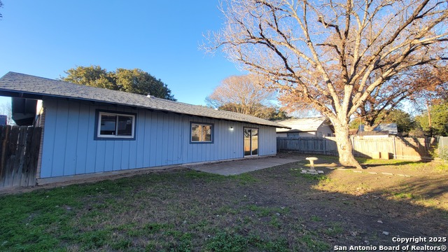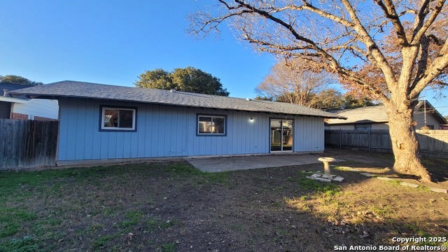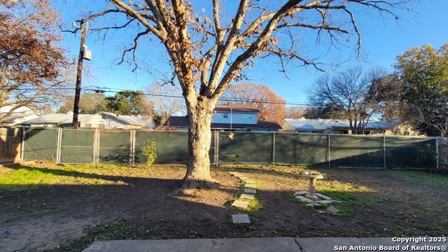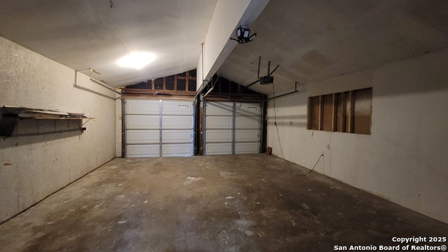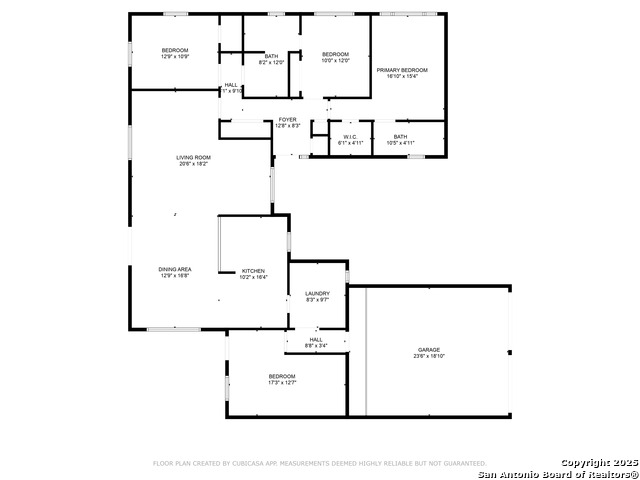9702 Lantana Dr, San Antonio, TX 78217
Contact Sandy Perez
Schedule A Showing
Request more information
- MLS#: 1838815 ( Single Residential )
- Street Address: 9702 Lantana Dr
- Viewed: 260
- Price: $293,000
- Price sqft: $146
- Waterfront: No
- Year Built: 1964
- Bldg sqft: 2002
- Bedrooms: 3
- Total Baths: 2
- Full Baths: 2
- Garage / Parking Spaces: 2
- Days On Market: 198
- Additional Information
- County: BEXAR
- City: San Antonio
- Zipcode: 78217
- Subdivision: Northeast Park
- Elementary School: Call District
- Middle School: Call District
- High School: Call District
- Provided by: Sophus Properties, LLC
- Contact: Donna Crabtree
- (210) 219-3045

- DMCA Notice
-
DescriptionEnjoy viewing this beautifully maintained home featuring an open floor plan and soaring high ceilings that create an airy, inviting atmosphere. Perfectly located in the highly desirable NEISD, this home boasts fresh updates, including freshly painted interiors, new carpet (replaced December 2024), and exterior paint (2023). The roof and HVAC systems have both been recently replaced in 2023 and 2020, respectively, ensuring peace of mind for years to come. The spacious kitchen is a chef's dream with stunning granite countertops and a gas stove. Enjoy the added benefit of a water softener for ultimate convenience. The flexible bonus space complete with its own separate entrance can easily serve as a home office, workshop, or even an additional bedroom to suit your needs. This home's fantastic location near 410 and Wurzbach Parkway offers easy access to major highways, shopping, dining, and more, making it an ideal spot for convenience and comfort. Don't miss out on this gem schedule a showing today! Room sizes are estimates.
Property Location and Similar Properties
Features
Possible Terms
- Conventional
- FHA
- VA
- Cash
Air Conditioning
- One Central
Apprx Age
- 61
Builder Name
- unknown
Construction
- Pre-Owned
Contract
- Exclusive Right To Sell
Days On Market
- 186
Dom
- 186
Elementary School
- Call District
Exterior Features
- Brick
- Siding
Fireplace
- Not Applicable
Floor
- Carpeting
- Ceramic Tile
- Vinyl
Foundation
- Slab
Garage Parking
- Two Car Garage
Heating
- Central
Heating Fuel
- Natural Gas
High School
- Call District
Home Owners Association Mandatory
- None
Inclusions
- Ceiling Fans
- Washer Connection
- Dryer Connection
- Stove/Range
- Gas Cooking
- Refrigerator
- Dishwasher
- Garage Door Opener
- Solid Counter Tops
Instdir
- Nacogdoches to Lovelace
Interior Features
- One Living Area
- Liv/Din Combo
- Separate Dining Room
- Breakfast Bar
- Study/Library
- Utility Room Inside
- 1st Floor Lvl/No Steps
- Open Floor Plan
- All Bedrooms Downstairs
Kitchen Length
- 10
Legal Desc Lot
- 10
Legal Description
- NCB 13148 BLK 3 LOT 10
Middle School
- Call District
Miscellaneous
- None/not applicable
Neighborhood Amenities
- None
Occupancy
- Vacant
Owner Lrealreb
- No
Ph To Show
- 210-222-2227
Possession
- Closing/Funding
Property Type
- Single Residential
Roof
- Composition
Source Sqft
- Appsl Dist
Style
- One Story
- Ranch
Total Tax
- 8262.33
Utility Supplier Elec
- CPS
Utility Supplier Gas
- CPS
Utility Supplier Sewer
- city
Utility Supplier Water
- SAWS
Views
- 260
Water/Sewer
- Water System
- Sewer System
Window Coverings
- None Remain
Year Built
- 1964



