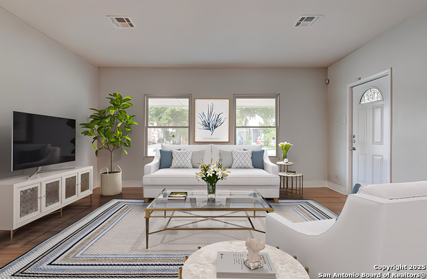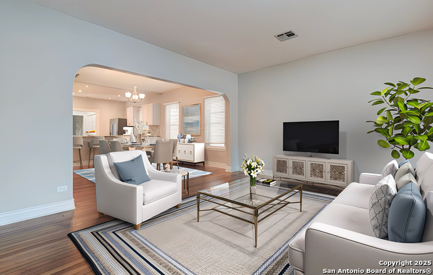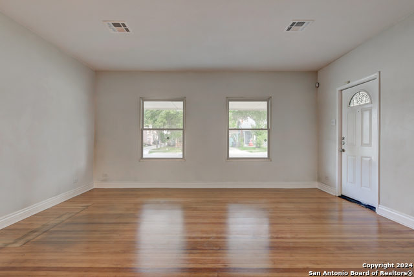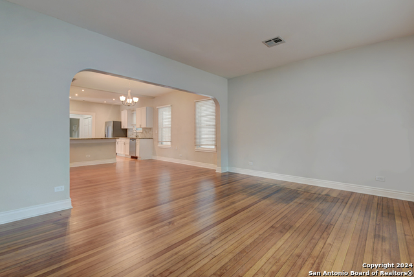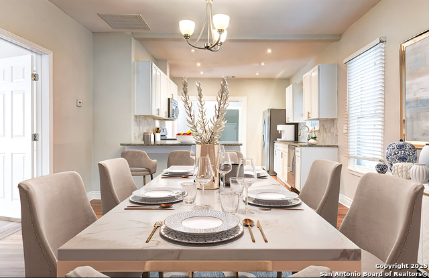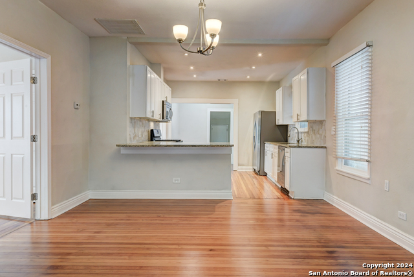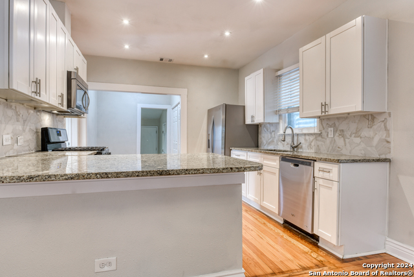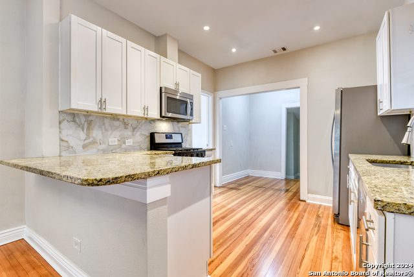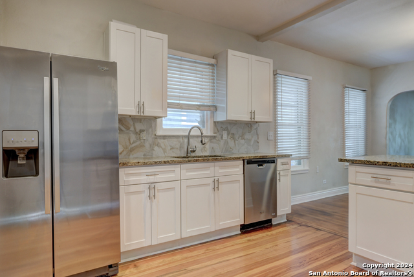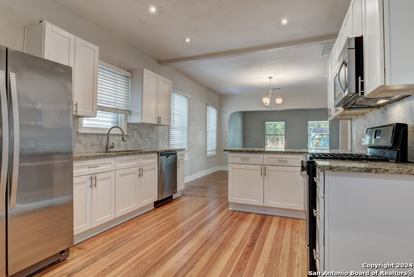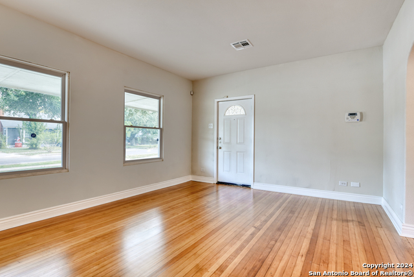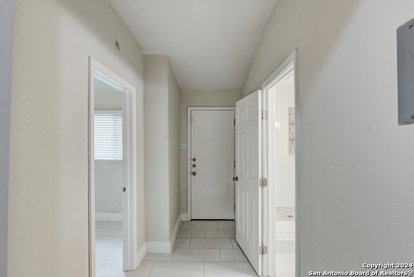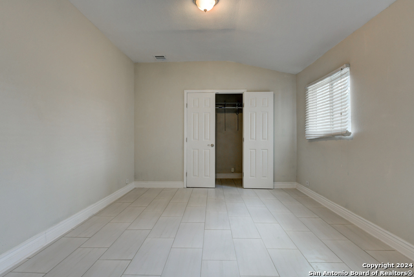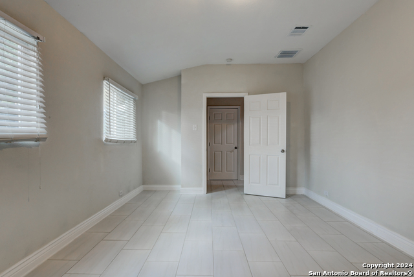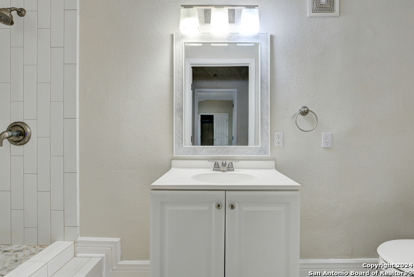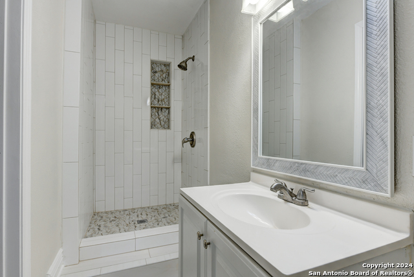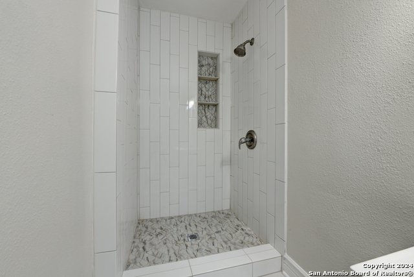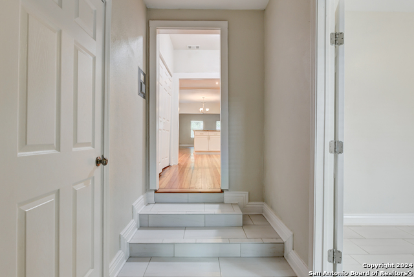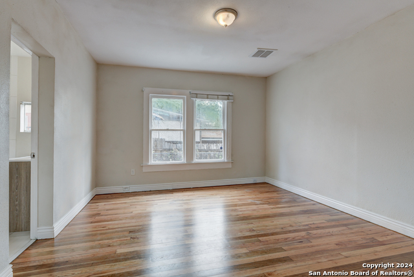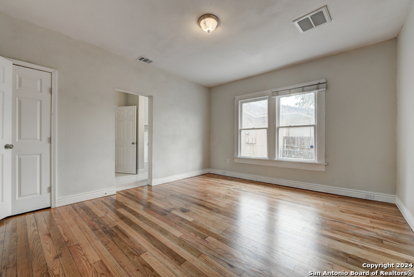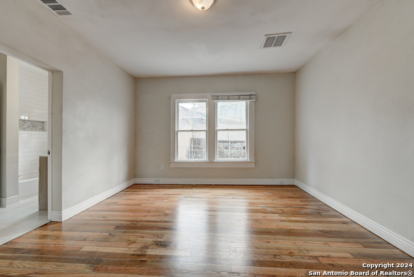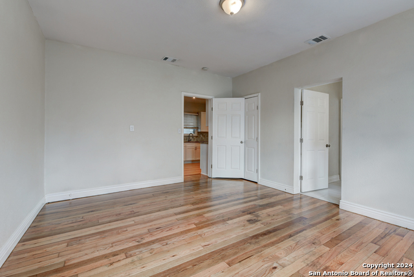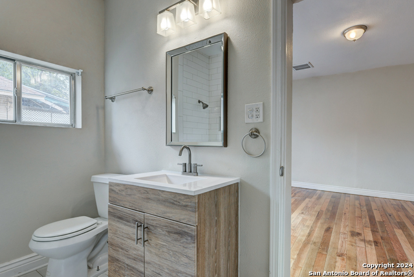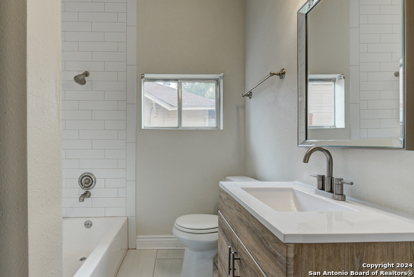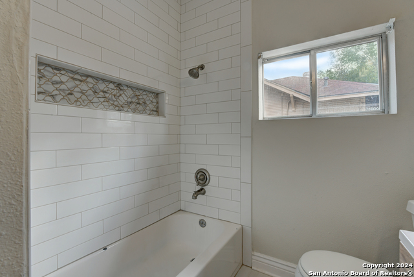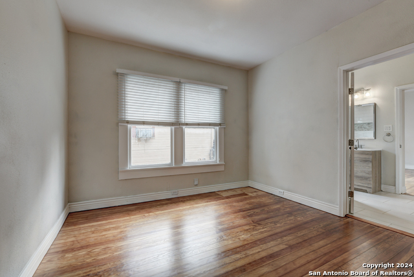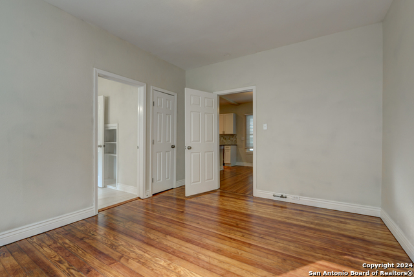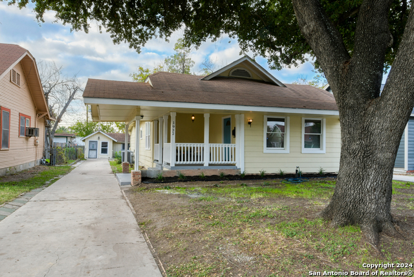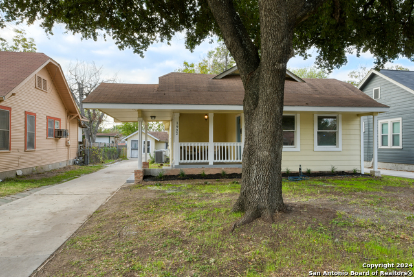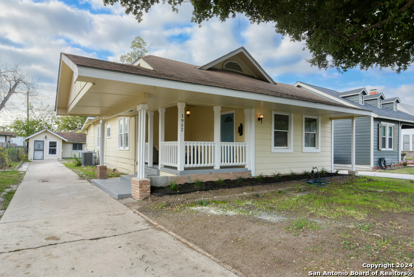1932 Huisache W, San Antonio, TX 78201
Contact Sandy Perez
Schedule A Showing
Request more information
- MLS#: 1863492 ( Single Residential )
- Street Address: 1932 Huisache W
- Viewed: 29
- Price: $315,000
- Price sqft: $205
- Waterfront: No
- Year Built: 1927
- Bldg sqft: 1540
- Bedrooms: 3
- Total Baths: 2
- Full Baths: 2
- Garage / Parking Spaces: 1
- Days On Market: 107
- Additional Information
- County: BEXAR
- City: San Antonio
- Zipcode: 78201
- Subdivision: Woodlawn Terrace
- District: San Antonio I.S.D.
- Elementary School: Woodlawn
- Middle School: Longfellow
- High School: Jefferson
- Provided by: RE/MAX Associates
- Contact: Lorena Pena
- (210) 445-8273

- DMCA Notice
-
DescriptionBeautiful and recently updated 3 bedroom 2 bath home in the historic section of Woodlawn Terrace! Fresh paint, redone original wood floors, high ceilings, and great open floorplan! Kitchen has granite counters, arabesque tile backsplash, updated white cabinets, gas cooking, and plenty of counter space! Both bathrooms have been updated with subway tile surrounds and beautiful accent tiles for an elegant and upscale look! Updated sinks, light fixtures, mirrors, and more! Lots of great natural light and high ceilings plus an adorable front porch to enjoy mornings or evenings on! Back house will be demoed soon! You will have a slab ready for whatever you need!
Property Location and Similar Properties
Features
Possible Terms
- Conventional
- FHA
- VA
- Cash
Air Conditioning
- One Central
Apprx Age
- 98
Block
- 12
Builder Name
- Unknown
Construction
- Pre-Owned
Contract
- Exclusive Right To Sell
Days On Market
- 203
Currently Being Leased
- No
Dom
- 71
Elementary School
- Woodlawn
Exterior Features
- Siding
Fireplace
- Not Applicable
Floor
- Ceramic Tile
- Wood
Garage Parking
- None/Not Applicable
Heating
- Central
Heating Fuel
- Electric
High School
- Jefferson
Home Owners Association Mandatory
- None
Inclusions
- Ceiling Fans
- Washer Connection
- Dryer Connection
- Washer
- Dryer
- Microwave Oven
- Stove/Range
- Gas Cooking
- Refrigerator
- Disposal
- Dishwasher
- Gas Water Heater
- Solid Counter Tops
- Custom Cabinets
- City Garbage service
Instdir
- Vollum
Interior Features
- One Living Area
- Separate Dining Room
- Eat-In Kitchen
- Two Eating Areas
- Breakfast Bar
- Utility Room Inside
- Open Floor Plan
Kitchen Length
- 10
Legal Desc Lot
- 21
Legal Description
- Ncb 1954 Blk 12 Lot 21
Middle School
- Longfellow
Neighborhood Amenities
- Bike Trails
- Lake/River Park
Occupancy
- Vacant
Other Structures
- Guest House
- Second Residence
Owner Lrealreb
- No
Ph To Show
- 210-222-2227
Possession
- Closing/Funding
Property Type
- Single Residential
Roof
- Composition
School District
- San Antonio I.S.D.
Source Sqft
- Appsl Dist
Style
- One Story
- Historic/Older
Total Tax
- 7564.45
Utility Supplier Elec
- cps
Utility Supplier Gas
- cps
Utility Supplier Grbge
- city
Utility Supplier Sewer
- saws
Utility Supplier Water
- saws
Views
- 29
Virtual Tour Url
- https://tour.pivo.app/view/mls/4d2fa872-a18c-466f-96b8-df795887c0d4
Water/Sewer
- Water System
- Sewer System
Window Coverings
- All Remain
Year Built
- 1927



