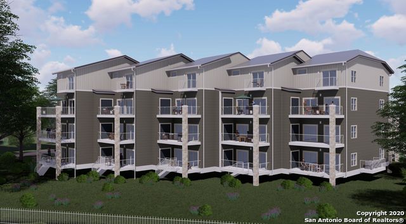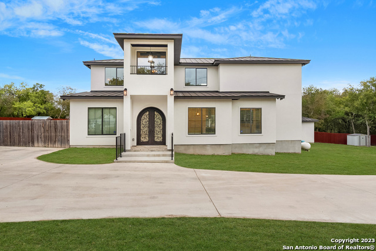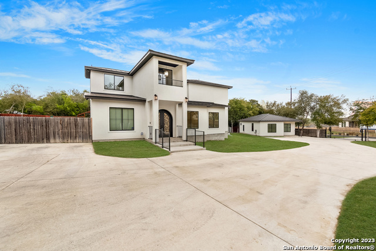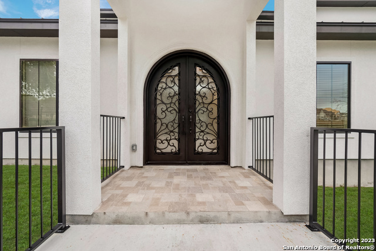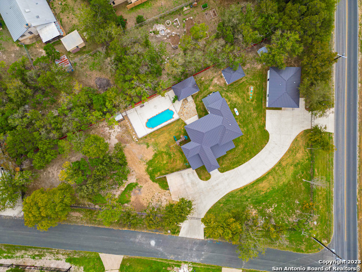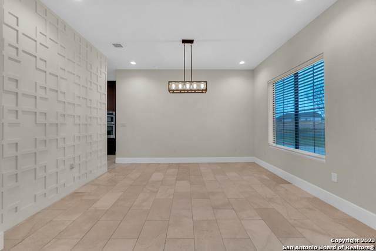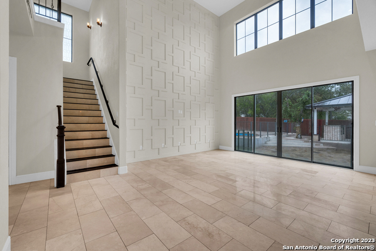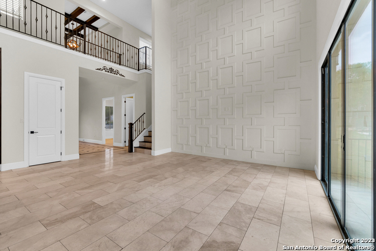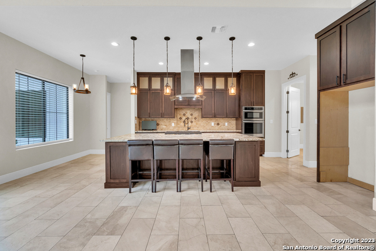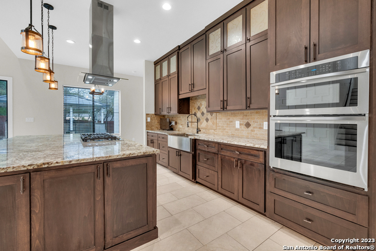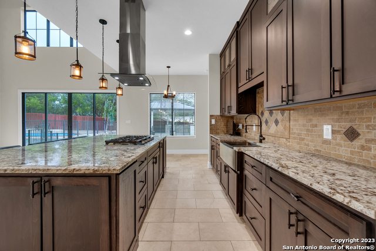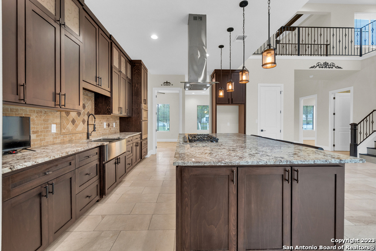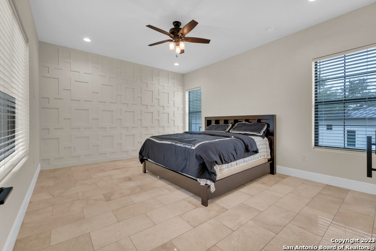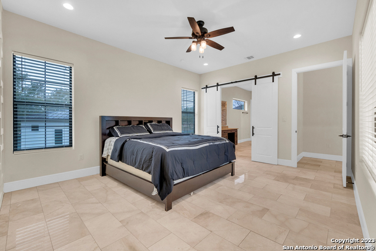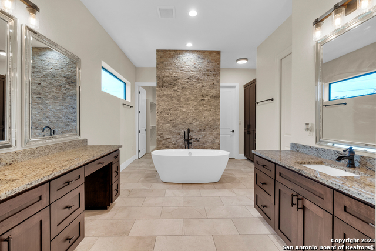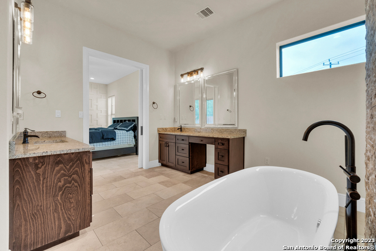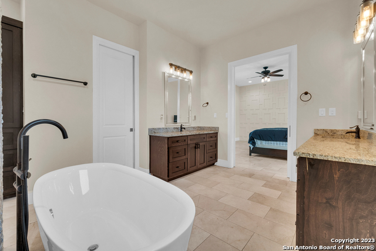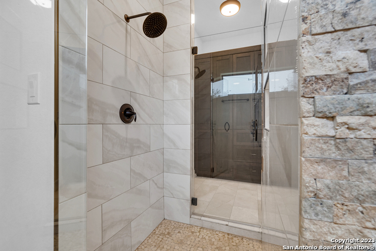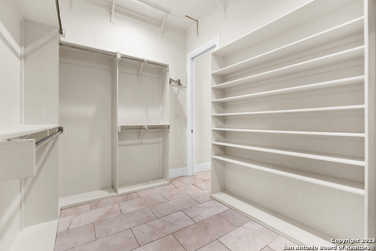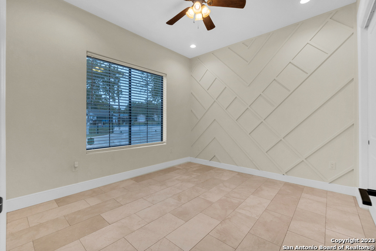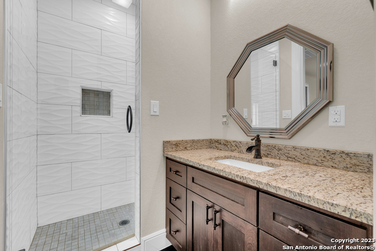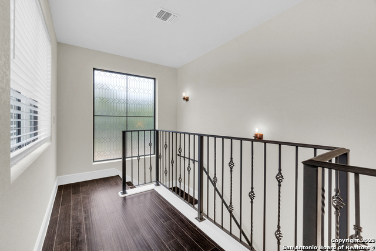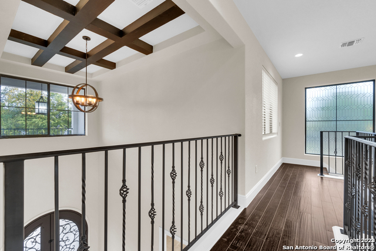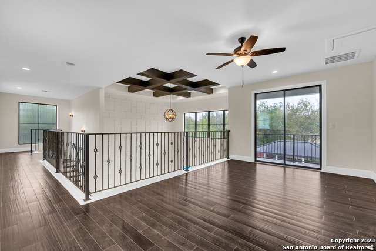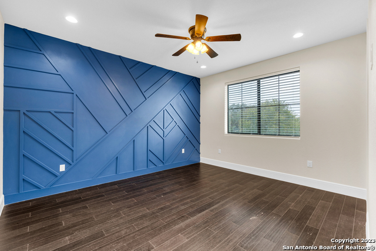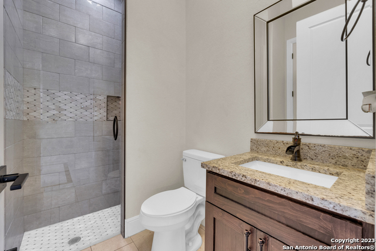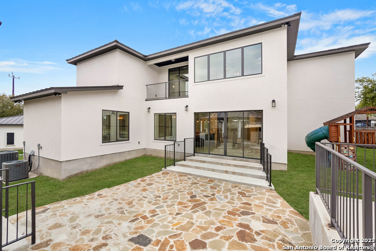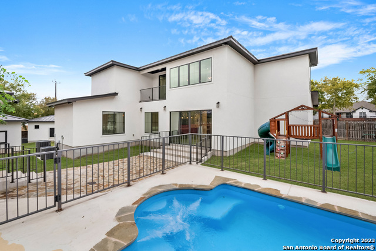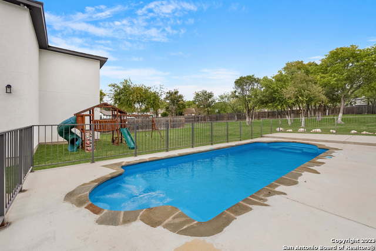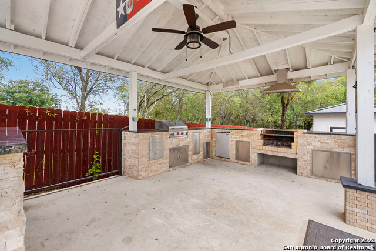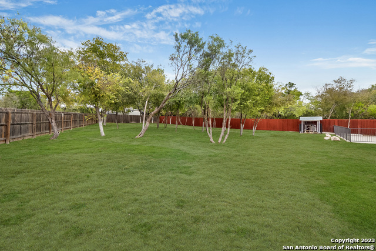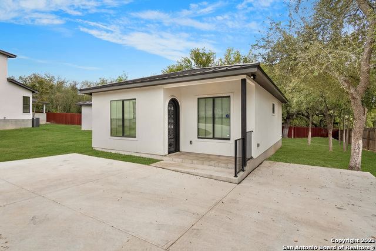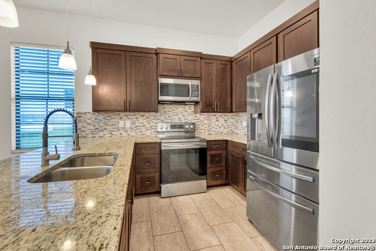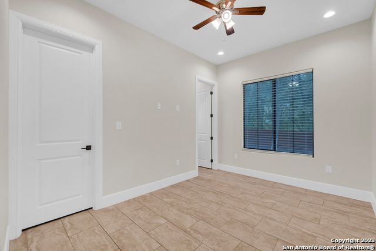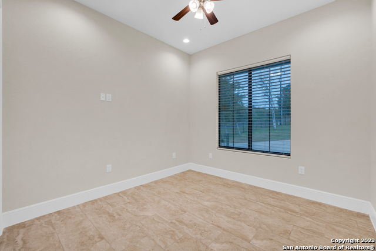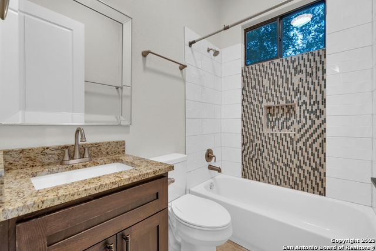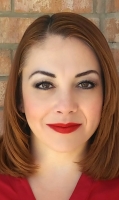12312 White Birch St, San Antonio, TX 78245
Contact Sandy Perez
Schedule A Showing
Request more information
- MLS#: 1733590 ( Single Residential )
- Street Address: 12312 White Birch St
- Viewed: 278
- Price: $879,999
- Price sqft: $243
- Waterfront: No
- Year Built: 2020
- Bldg sqft: 3627
- Bedrooms: 4
- Total Baths: 3
- Full Baths: 3
- Garage / Parking Spaces: 1
- Days On Market: 653
- Additional Information
- Geolocation: 29.423 / -98.7366
- County: BEXAR
- City: San Antonio
- Zipcode: 78245
- Subdivision: Coolcrest
- District: Northside
- Elementary School: Call District
- Middle School: Call District
- High School: Call District
- Provided by: Marin Realty & Property Management Group
- Contact: Jaime Marin
- (210) 219-0509

- DMCA Notice
-
DescriptionLuxurious estate on 0. 741 acre with main home & guest house! Located in the peaceful coolcrest neighborhood nw of san antonio this stunning custom home offers a open floor plan w/ high wooden accent ceilings, great living area & lovely formal dining room, bright breakfast area, chef delight kitchen with custom cabinets, large breakfast island, built in oven, walk in pantry, granite countertops, gas cooking, four bedroom, three full bathroom, game room , exercise / gym room, amazing craftsmanship, relaxing master bedroom retreat w/ double closets & luxury spa master bath, resort courtyards w/ control access, circular driveway, paradise style backyard w/ pool/spa, gazebo outdoor kitchen, boat/rv parking allow, storage/workshop... Guest house offers 3 bed / 2bath living dining area, kitchen... Minute away from everything a must see book your private showing today!
Property Location and Similar Properties
Features
Possible Terms
- Conventional
- FHA
- VA
- Cash
Air Conditioning
- Two Central
Block
- 10
Builder Name
- UNKNOWN
Construction
- Pre-Owned
Contract
- Exclusive Right To Sell
Days On Market
- 608
Currently Being Leased
- No
Dom
- 608
Elementary School
- Call District
Energy Efficiency
- Programmable Thermostat
- Double Pane Windows
- Energy Star Appliances
- Low E Windows
- Ceiling Fans
Exterior Features
- Stucco
Fireplace
- Not Applicable
Floor
- Ceramic Tile
Foundation
- Slab
Garage Parking
- None/Not Applicable
Heating
- Central
Heating Fuel
- Electric
High School
- Call District
Home Owners Association Mandatory
- None
Home Faces
- North
Inclusions
- Ceiling Fans
- Chandelier
- Washer Connection
- Dryer Connection
- Cook Top
- Built-In Oven
- Microwave Oven
- Gas Cooking
- Disposal
- Ice Maker Connection
- Vent Fan
- Smoke Alarm
- Electric Water Heater
- Whole House Fan
- Solid Counter Tops
- Custom Cabinets
- Private Garbage Service
Instdir
- FROM LOOP NW 1604 / POTRANCO RD. exit Potranco Rd. Turn West (outside the loop) on Potranco Road. Turn Left (south) on Silver Maple St. Turn Right (west) on White Birch St. Home is at the corner of Whit Birch st & Grosenbacher Rd. on the left hand side.
Interior Features
- Two Living Area
- Separate Dining Room
- Eat-In Kitchen
- Two Eating Areas
- Island Kitchen
- Walk-In Pantry
- Game Room
- Utility Room Inside
- High Ceilings
- Open Floor Plan
- Cable TV Available
- High Speed Internet
- Laundry Main Level
- Laundry Room
- Walk in Closets
- Attic - Access only
Kitchen Length
- 16
Legal Description
- CB 4360A BLK 10 LOT 6
Lot Description
- Corner
- 1/2-1 Acre
- Mature Trees (ext feat)
Lot Improvements
- Street Paved
Middle School
- Call District
Miscellaneous
- No City Tax
Neighborhood Amenities
- None
Occupancy
- Vacant
Other Structures
- Guest House
Owner Lrealreb
- No
Ph To Show
- 210-222-2227
Possession
- Closing/Funding
Property Type
- Single Residential
Recent Rehab
- No
Roof
- Metal
School District
- Northside
Source Sqft
- Appsl Dist
Style
- Two Story
Total Tax
- 11264.29
Utility Supplier Elec
- CPS
Utility Supplier Gas
- PROPANE TANK
Utility Supplier Grbge
- PRIVATE
Utility Supplier Sewer
- SAWS
Utility Supplier Water
- SAWS
Views
- 278
Water/Sewer
- Water System
- Sewer System
Window Coverings
- All Remain
Year Built
- 2020

