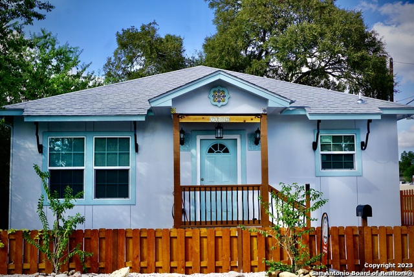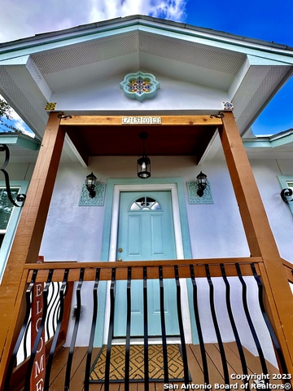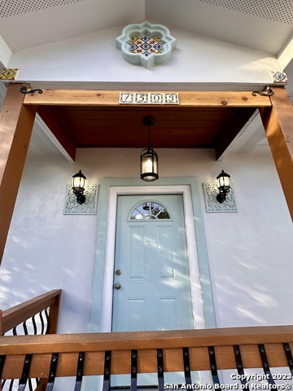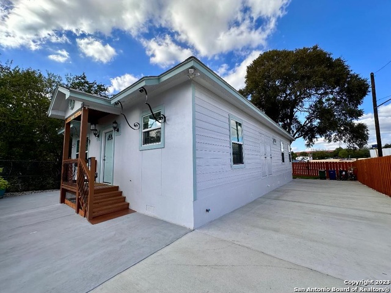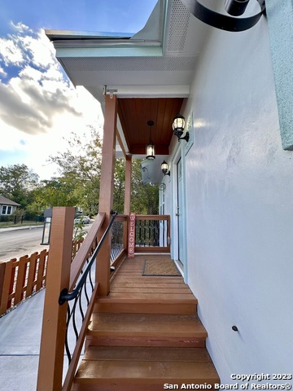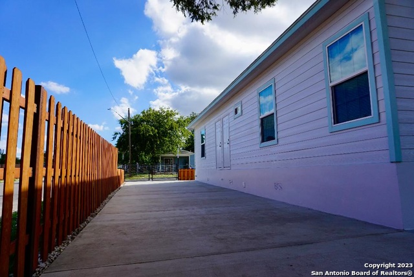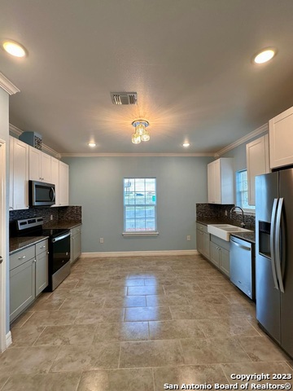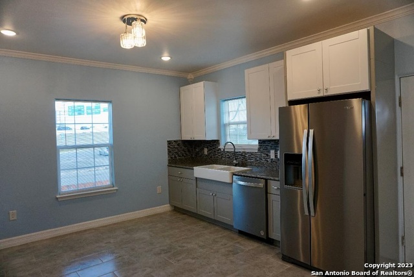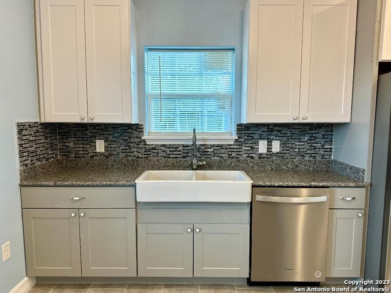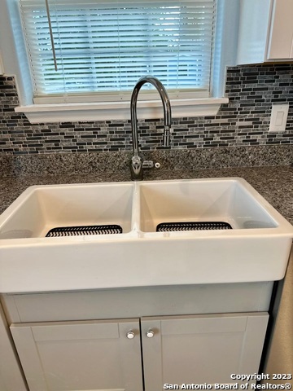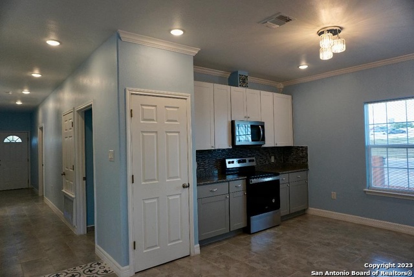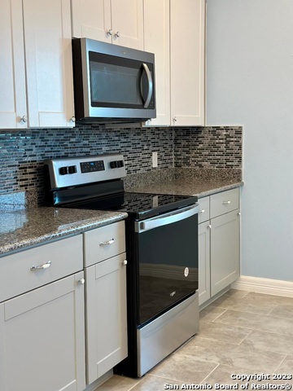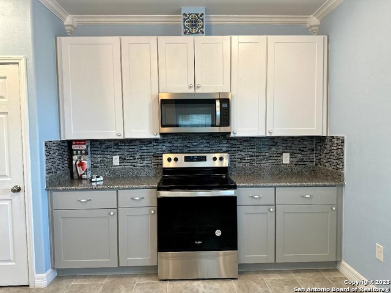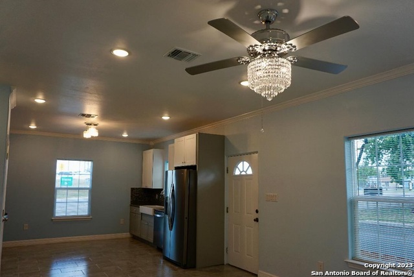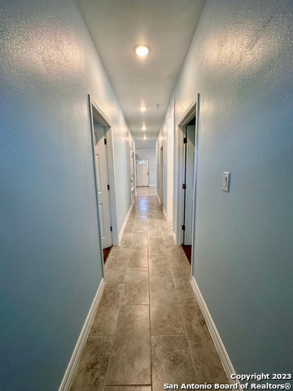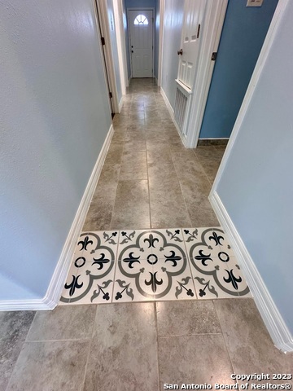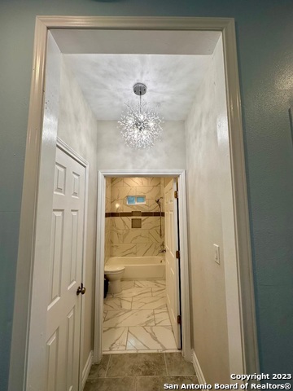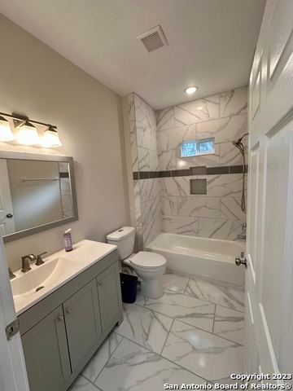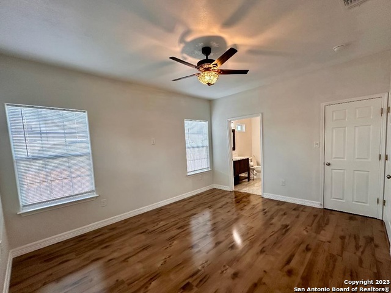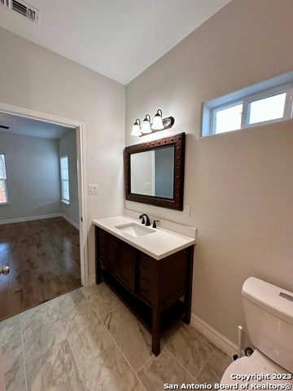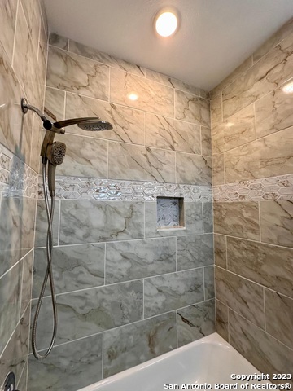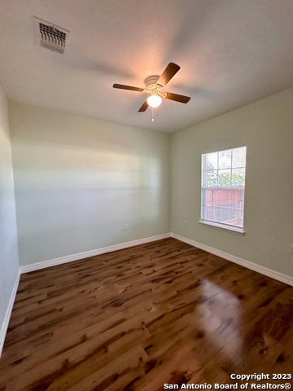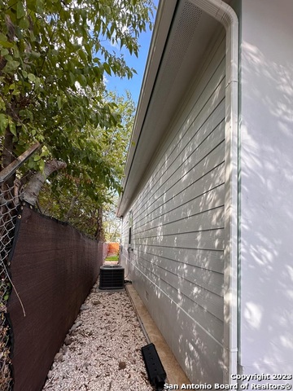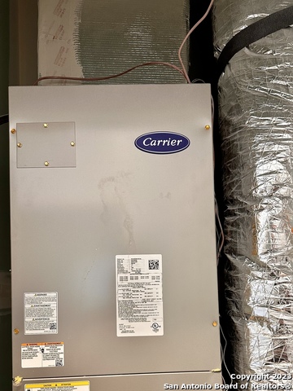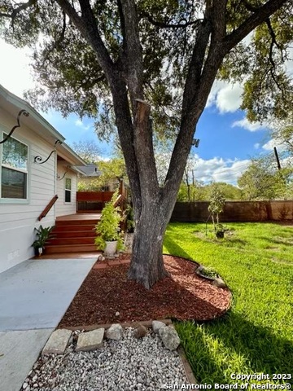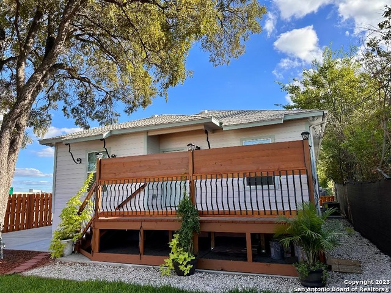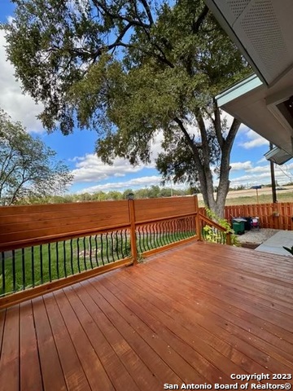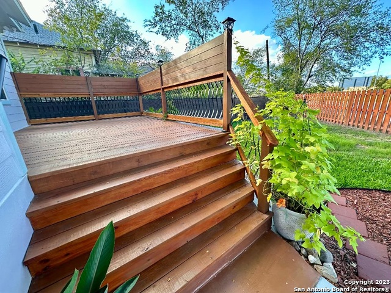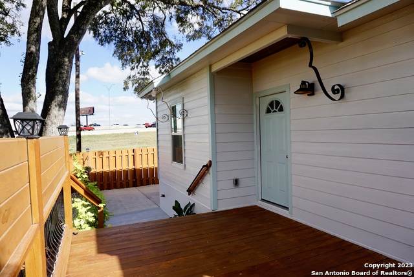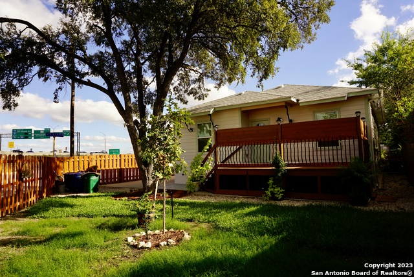1503 Edison Dr, San Antonio, TX 78201
Contact Sandy Perez
Schedule A Showing
Request more information
- MLS#: 1724711 ( Single Residential )
- Street Address: 1503 Edison Dr
- Viewed: 119
- Price: $350,000
- Price sqft: $273
- Waterfront: No
- Year Built: 2023
- Bldg sqft: 1280
- Bedrooms: 3
- Total Baths: 2
- Full Baths: 2
- Garage / Parking Spaces: 1
- Days On Market: 643
- Additional Information
- Geolocation: 29.4753 / -98.5192
- County: BEXAR
- City: San Antonio
- Zipcode: 78201
- Subdivision: Los Angeles Heights
- District: San Antonio I.S.D.
- Elementary School: Call District
- Middle School: Call District
- High School: Call District
- Provided by: Orchard Brokerage
- Contact: Joslynn Duncan
- (210) 996-5600

- DMCA Notice
-
DescriptionBrand new construction off of IH 10 10 minutes from downtown and 15 minutes from Medical Center. This 3 Beds 2 Baths home is perfect for a starter home with brand new stainless steel appliances and ceramic flooring in the living area, kitchen, and hallway there is no carpeting in this home. Granite C tops in the kitchen and upgraded light fixtures throughout. The home has a water softener. A beautiful backyard deck for outdoor entertaining.Nice huge driveway. Corner lot right near IH 10 easy in and out and 5 min to downtown. Home is being used as an Air BNB.
Property Location and Similar Properties
Features
Possible Terms
- Conventional
- FHA
- VA
- TX Vet
- Cash
Air Conditioning
- One Central
Block
- 76
Builder Name
- Duncan Properties
Construction
- New
Contract
- Exclusive Right To Sell
Days On Market
- 534
Dom
- 534
Elementary School
- Call District
Exterior Features
- 3 Sides Masonry
- Siding
Fireplace
- Not Applicable
Floor
- Ceramic Tile
- Vinyl
Garage Parking
- None/Not Applicable
Heating
- Central
Heating Fuel
- Electric
High School
- Call District
Home Owners Association Mandatory
- None
Inclusions
- Ceiling Fans
- Washer Connection
- Dryer Connection
- Self-Cleaning Oven
- Microwave Oven
- Refrigerator
- Dishwasher
- Ice Maker Connection
- Electric Water Heater
- Smooth Cooktop
- Solid Counter Tops
- City Garbage service
Instdir
- IH-10 to Fresno to Edison
Interior Features
- One Living Area
- Eat-In Kitchen
- Utility Room Inside
- Open Floor Plan
- Laundry Main Level
Kitchen Length
- 10
Legal Desc Lot
- 11
Legal Description
- NCB 7092 BLK 76 LOT 11 AND E 2 FT OF 12
Lot Description
- Corner
Middle School
- Call District
Neighborhood Amenities
- None
Occupancy
- Vacant
Owner Lrealreb
- No
Ph To Show
- 2102222227
Possession
- Closing/Funding
Property Type
- Single Residential
Roof
- Composition
School District
- San Antonio I.S.D.
Source Sqft
- Bldr Plans
Style
- One Story
Total Tax
- 420.81
Views
- 119
Virtual Tour Url
- https://www.zillow.com/view-3d-home/8534f4f5-2aa2-4348-9a0c-aa5d0d647d60/?utm_source=captureapp
Water/Sewer
- Water System
- Sewer System
Window Coverings
- All Remain
Year Built
- 2023

