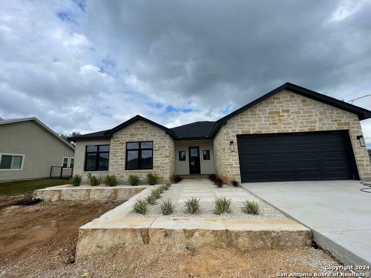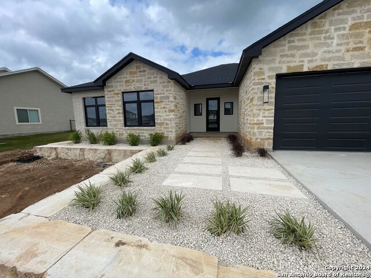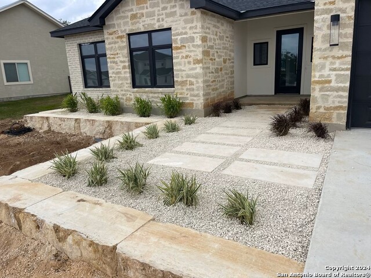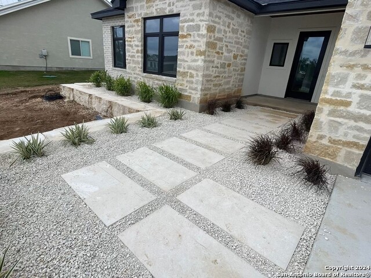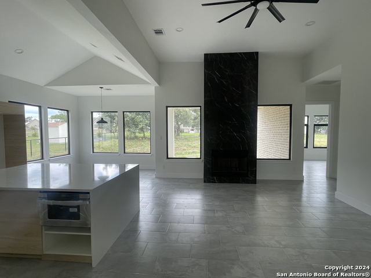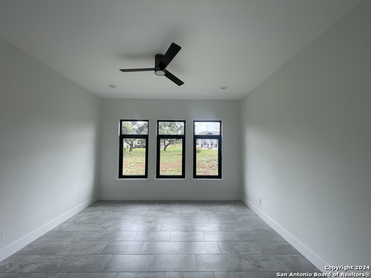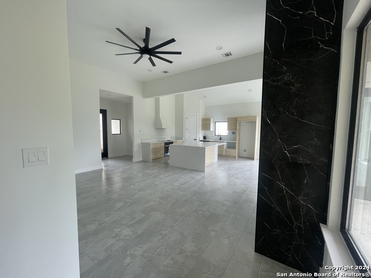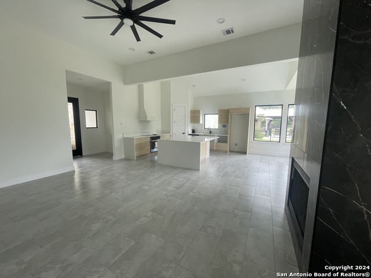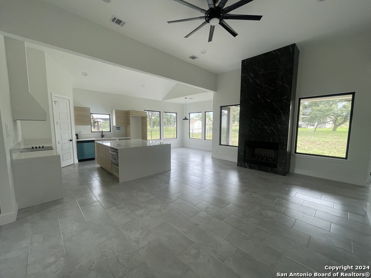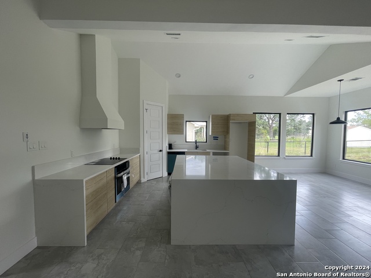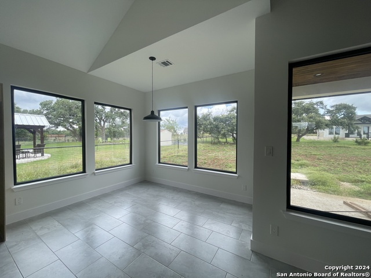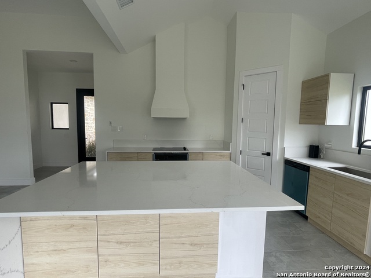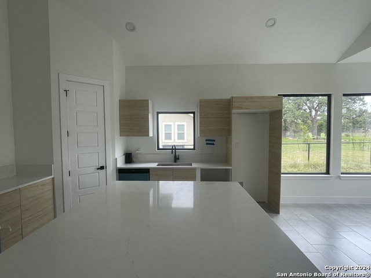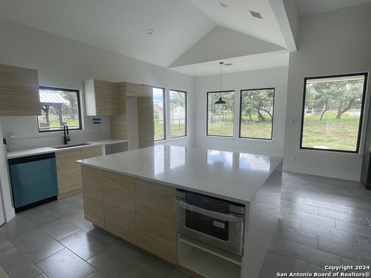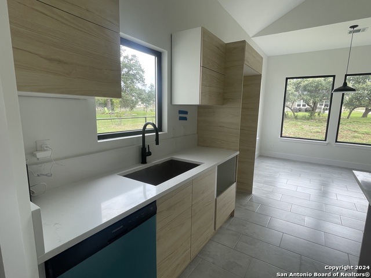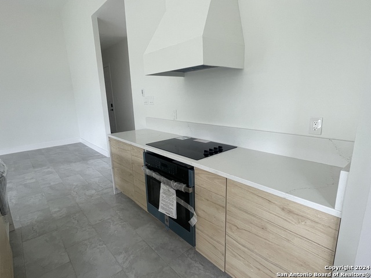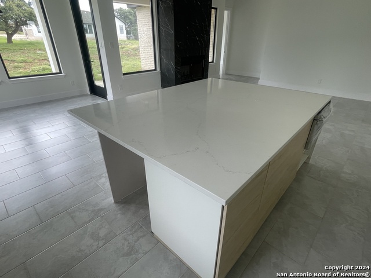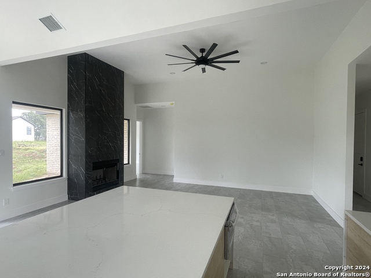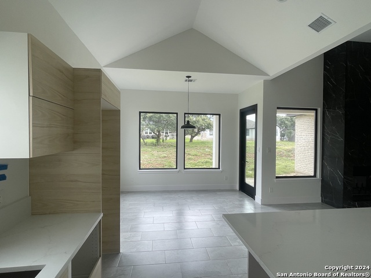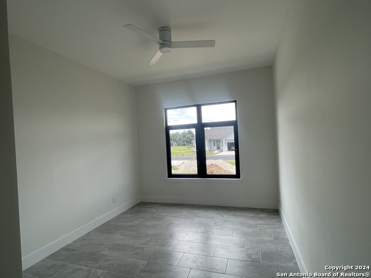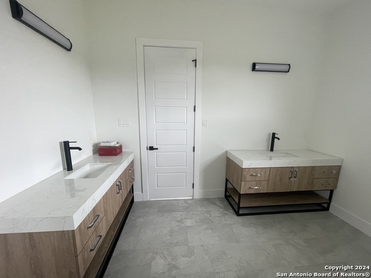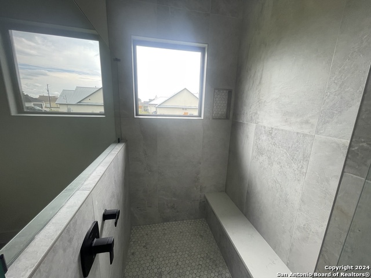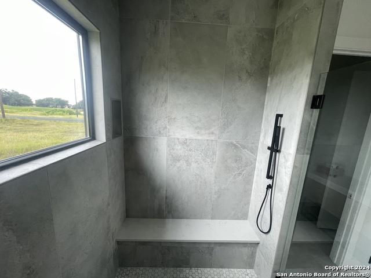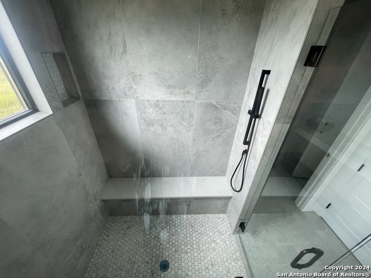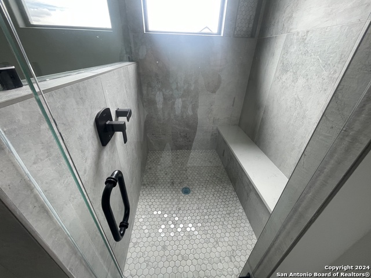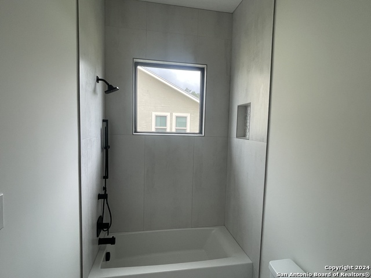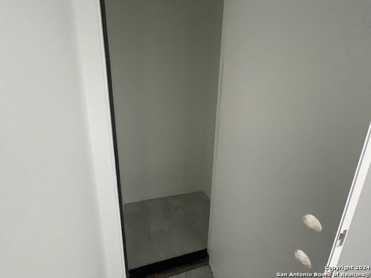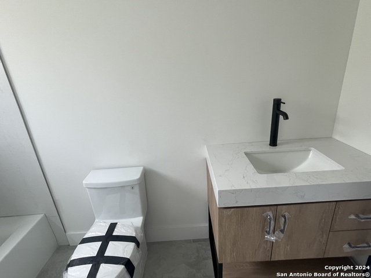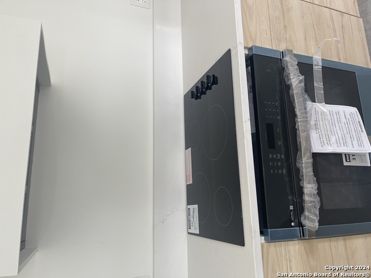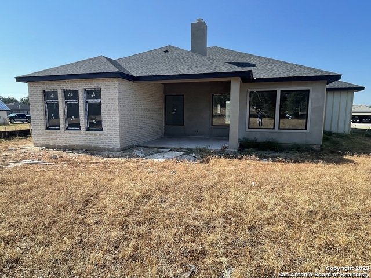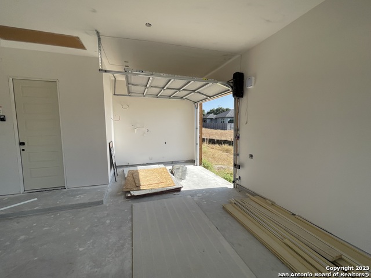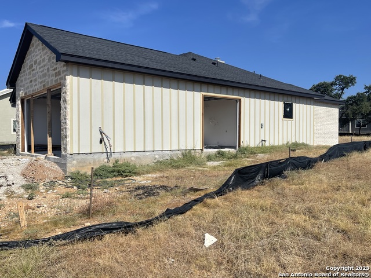120 Hiram Cook, Blanco, TX 78606
Contact Sandy Perez
Schedule A Showing
Request more information
- MLS#: 1714910 ( Single Residential )
- Street Address: 120 Hiram Cook
- Viewed: 88
- Price: $470,000
- Price sqft: $250
- Waterfront: No
- Year Built: 2023
- Bldg sqft: 1882
- Bedrooms: 3
- Total Baths: 2
- Full Baths: 2
- Garage / Parking Spaces: 2
- Days On Market: 680
- Additional Information
- Geolocation: 30.0485 / -98.3868
- County: BLANCO
- City: Blanco
- Zipcode: 78606
- Subdivision: Rockin J Ranch
- District: Blanco
- Elementary School: Blanco
- Middle School: Blanco
- High School: Blanco
- Provided by: Preferred Partners Realty, LLC
- Contact: Stephen Johnson
- (210) 325-1833

- DMCA Notice
-
DescriptionThis beautiful single story 3 bed/2 bath 2 car and additional golf cart garage door home is situated in the most sought after golf course community of Texas Hill Country, Vaaler Creek Golf Club. This new construction split floorplan showcases a spacious family room & kitchen with 12' ceiling including a wood burning fireplace, 10ft ceilings throughout the rest of the home, 8' doors and argon gas windows with tilt and turn European style bedroom windows. Level 5 interior textured walls. Granite countertops throughout, custom cabinetry, kitchen island located in the heart of the home. Stainless steel appliances can be enjoyed in your luxurious kitchen located just off the family and dining room. The large master suite with 10 ceilings includes a very serene master bath with double vanity including a tiled large stand alone shower with bench adjacent to an walk in closet. Master closet also features safe closet. 8' tall garage doors with opener. Garage set up for Golf cart & EV charging and separate garage door for golf cart. Keyless entry.
Property Location and Similar Properties
Features
Possible Terms
- Conventional
- VA
- Cash
- Investors OK
Air Conditioning
- One Central
Builder Name
- Premier Builders LLC
Construction
- New
Contract
- Exclusive Right To Sell
Days On Market
- 673
Currently Being Leased
- No
Dom
- 673
Elementary School
- Blanco
Energy Efficiency
- Programmable Thermostat
- 12"+ Attic Insulation
- Double Pane Windows
- Radiant Barrier
- Low E Windows
- Ceiling Fans
Exterior Features
- Brick
- Stucco
- Cement Fiber
- Rock/Stone Veneer
Fireplace
- One
- Living Room
- Wood Burning
Floor
- Ceramic Tile
- Laminate
Foundation
- Slab
Garage Parking
- Two Car Garage
- Attached
- Golf Cart
Heating
- Central
- 1 Unit
Heating Fuel
- Electric
High School
- Blanco
Home Owners Association Fee
- 300
Home Owners Association Frequency
- Annually
Home Owners Association Mandatory
- Mandatory
Home Owners Association Name
- ROCKIN J RANCH POA
Home Faces
- South
Inclusions
- Ceiling Fans
- Washer Connection
- Dryer Connection
- Self-Cleaning Oven
- Microwave Oven
- Stove/Range
- Disposal
- Dishwasher
- Ice Maker Connection
- Smoke Alarm
- Electric Water Heater
- Garage Door Opener
- Plumb for Water Softener
- Solid Counter Tops
- Custom Cabinets
- Private Garbage Service
Instdir
- Hwy 281 to Rockin J Ranch (Jon Price) to LF on Hiram Cook to New Home on RT side.
Interior Features
- One Living Area
- Separate Dining Room
- Two Eating Areas
- Island Kitchen
- Breakfast Bar
- Utility Room Inside
- Secondary Bedroom Down
- High Ceilings
- Open Floor Plan
- Pull Down Storage
- Cable TV Available
- High Speed Internet
- All Bedrooms Downstairs
- Laundry Main Level
- Laundry Lower Level
- Laundry Room
- Telephone
- Walk in Closets
- Attic - Access only
- Attic - Pull Down Stairs
- Attic - Radiant Barrier Decking
Kitchen Length
- 12
Legal Desc Lot
- 265
Legal Description
- ROCKIN J RANCH
- BLK 2
- LOT 265
- ACRES .31
Lot Description
- County VIew
- 1/4 - 1/2 Acre
- Level
Lot Dimensions
- 82x173x77x173
Lot Improvements
- Street Paved
- Asphalt
- Private Road
Middle School
- Blanco
Miscellaneous
- Builder 10-Year Warranty
- Taxes Not Assessed
- Cluster Mail Box
Multiple HOA
- No
Neighborhood Amenities
- Controlled Access
- Pool
- Golf Course
- Clubhouse
- Park/Playground
- BBQ/Grill
Occupancy
- Vacant
Owner Lrealreb
- No
Ph To Show
- 210-222-2227
Possession
- Closing/Funding
Property Type
- Single Residential
Roof
- Heavy Composition
School District
- Blanco
Source Sqft
- Bldr Plans
Style
- Contemporary
Total Tax
- 1016.07
Utility Supplier Elec
- PEC
Utility Supplier Grbge
- Private
Utility Supplier Other
- GVTC
Utility Supplier Sewer
- Rinco of TX
Utility Supplier Water
- Rinco of TX
Views
- 88
Water/Sewer
- Water System
- Sewer System
Window Coverings
- None Remain
Year Built
- 2023

