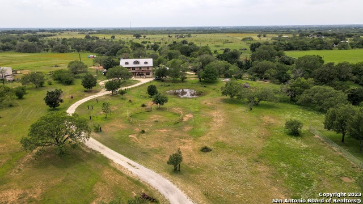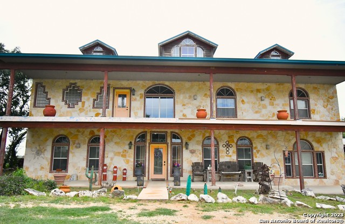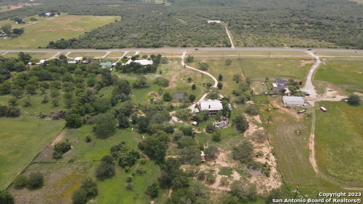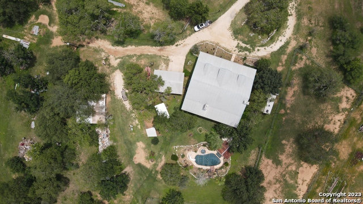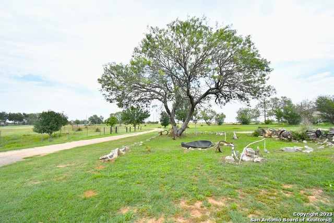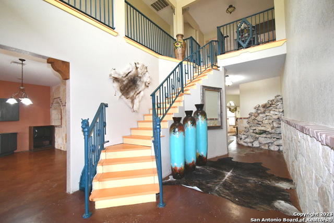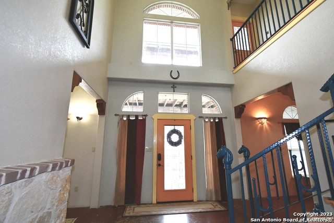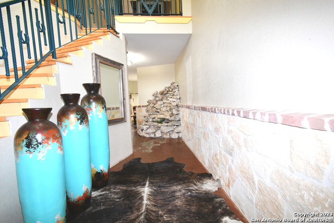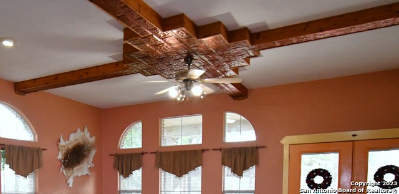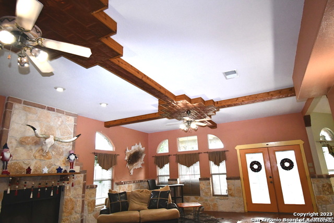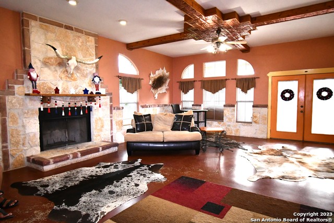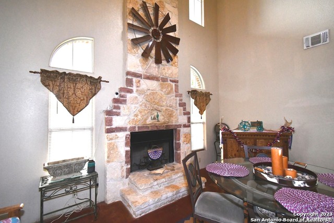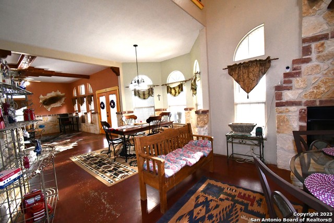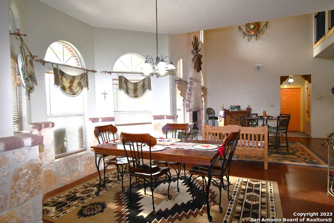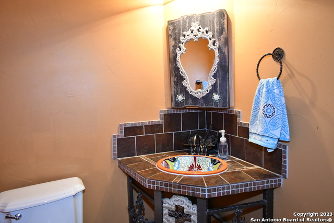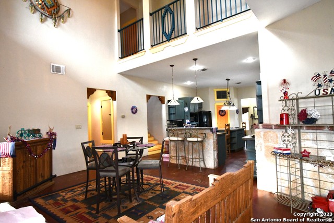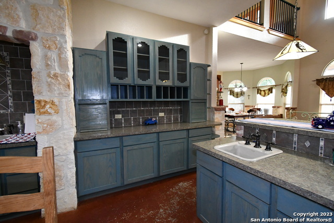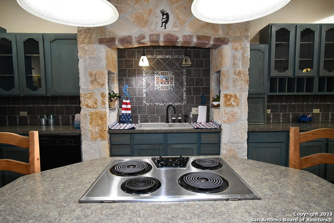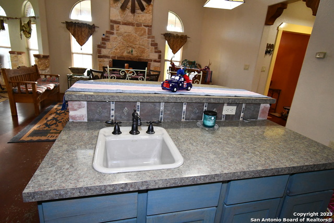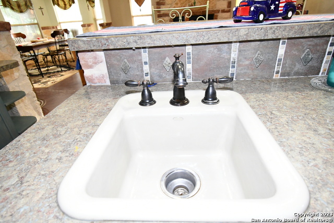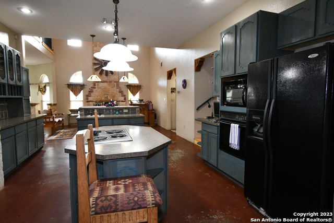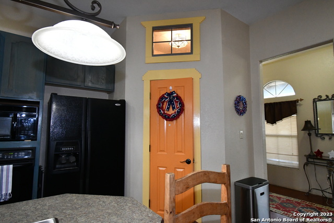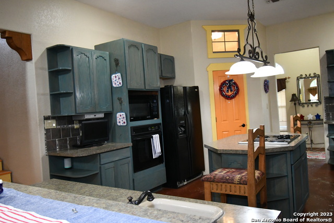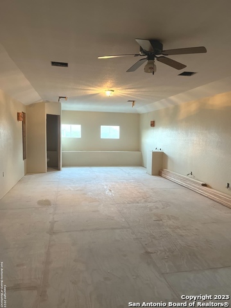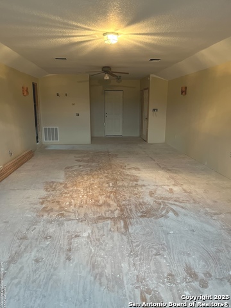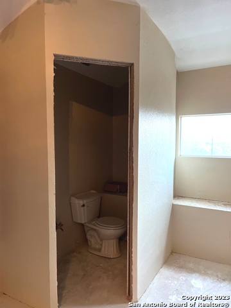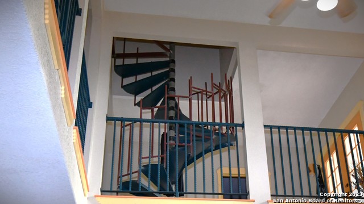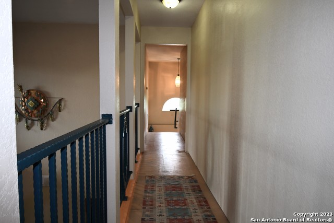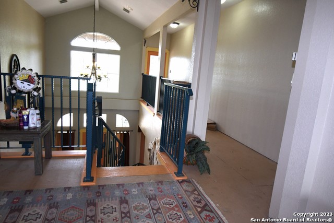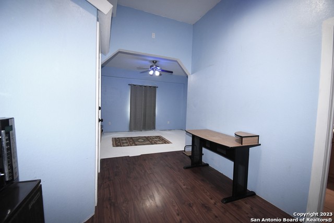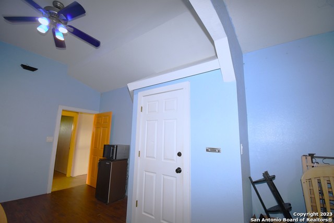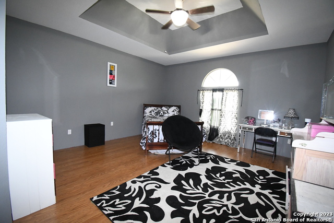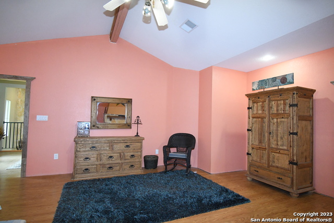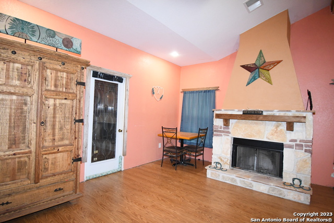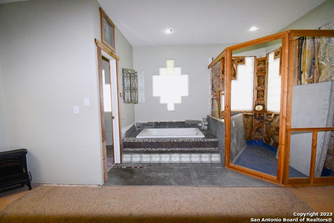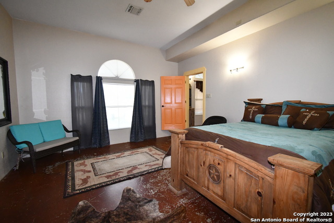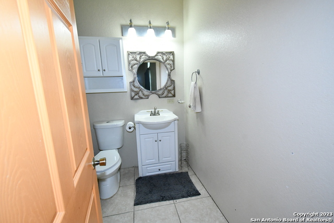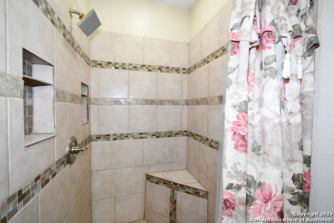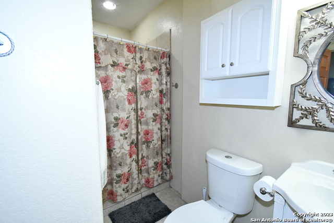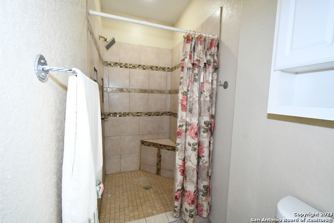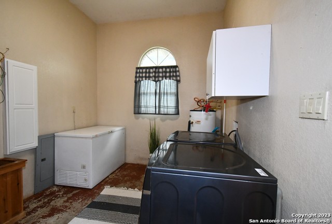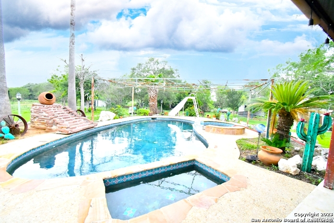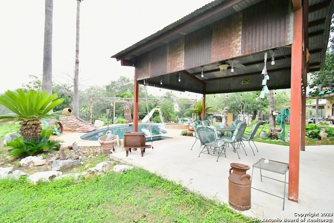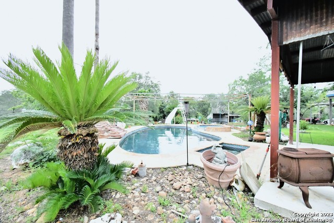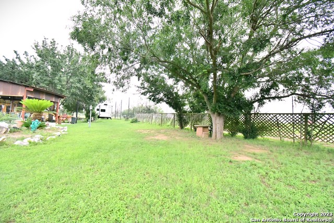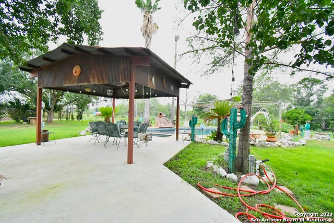8389 E Loop 1604 S E, Adkins, TX 78101
Contact Sandy Perez
Schedule A Showing
Request more information
- MLS#: 1694076 ( Single Residential )
- Street Address: 8389 E Loop 1604 S E
- Viewed: 551
- Price: $889,000
- Price sqft: $158
- Waterfront: No
- Year Built: 2002
- Bldg sqft: 5634
- Bedrooms: 5
- Total Baths: 5
- Full Baths: 5
- Garage / Parking Spaces: 1
- Days On Market: 835
- Additional Information
- Geolocation: 29.3378 / -98.2524
- County: BEXAR
- City: Adkins
- Zipcode: 78101
- Subdivision: Adkins Area
- District: East Central I.S.D
- Elementary School: Oak Crest
- Middle School: Heritage
- High School: East Central
- Provided by: Connect Realty.com
- Contact: Debbie Luna
- (210) 823-2916

- DMCA Notice
-
DescriptionLooking for a spacious Ranch style home with acreage, look no more. This 5632 sq. ft. 5 bedroom home with Ag Exemption, horse corral and pond will not disappoint. You will be the envy of all neighbors with your own rock waterfall in your entryway. Plenty of natural light to view nature and majestic views. Two primary bedrooms, a kitchen with plenty of custom built cabinets and ample storage space. The seller put a lot of thought into the details of this build. Finish off a few projects with your own personal spin. No restrictions and the property can also be used commercially which will leave you with endless options. Schedule your private showing today and see all this property has to offer.
Property Location and Similar Properties
Features
Possible Terms
- Conventional
- Cash
- Investors OK
Air Conditioning
- Three+ Central
Apprx Age
- 23
Block
- NA
Builder Name
- DAVE E KUTZ
Construction
- Pre-Owned
Contract
- Exclusive Right To Sell
Days On Market
- 825
Currently Being Leased
- No
Dom
- 825
Elementary School
- Oak Crest Elementary
Exterior Features
- Stone/Rock
Fireplace
- Three+
- Living Room
- Family Room
- Primary Bedroom
- Wood Burning
- Stone/Rock/Brick
Floor
- Laminate
- Stained Concrete
Foundation
- Slab
Garage Parking
- None/Not Applicable
Heating
- Central
Heating Fuel
- Electric
High School
- East Central
Home Owners Association Mandatory
- None
Inclusions
- Ceiling Fans
- Washer Connection
- Dryer Connection
- Cook Top
- Built-In Oven
- Self-Cleaning Oven
- Disposal
- Dishwasher
- Ice Maker Connection
- Smoke Alarm
- Electric Water Heater
- Custom Cabinets
- Private Garbage Service
Instdir
- Take I10E
- Exit 587 to 1604
- take 1604 South
- at 9 miles take right
- property will be on left
Interior Features
- One Living Area
- Separate Dining Room
- Eat-In Kitchen
- Two Eating Areas
- Island Kitchen
- Breakfast Bar
- Walk-In Pantry
- Utility Room Inside
- Secondary Bedroom Down
- 1st Floor Lvl/No Steps
- High Ceilings
- Cable TV Available
- High Speed Internet
- Laundry Main Level
- Telephone
- Walk in Closets
Kitchen Length
- 12
Legal Desc Lot
- 684
Legal Description
- CB 5141 P-68D ABS 25 (REFER TO: 05141-000-0687) SEPI PER CR
Lot Description
- Horses Allowed
- 15 Acres Plus
- Ag Exempt
Lot Improvements
- Street Paved
- City Street
- Interstate Hwy - 1 Mile or less
Middle School
- Heritage
Neighborhood Amenities
- None
Num Of Stories
- 3+
Number Of Fireplaces
- 3+
Occupancy
- Owner
Other Structures
- Corral(s)
- Gazebo
- Shed(s)
- Storage
Owner Lrealreb
- No
Ph To Show
- 2102222227
Possession
- Closing/Funding
Property Type
- Single Residential
Recent Rehab
- No
Roof
- Tile
School District
- East Central I.S.D
Source Sqft
- Appsl Dist
Style
- 3 or More
- Ranch
Total Tax
- 11416.2
Views
- 551
Virtual Tour Url
- no
Water/Sewer
- Septic
Window Coverings
- Some Remain
Year Built
- 2002

