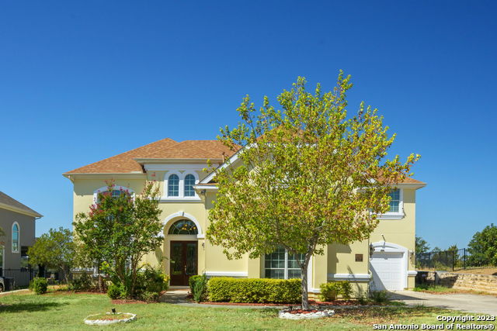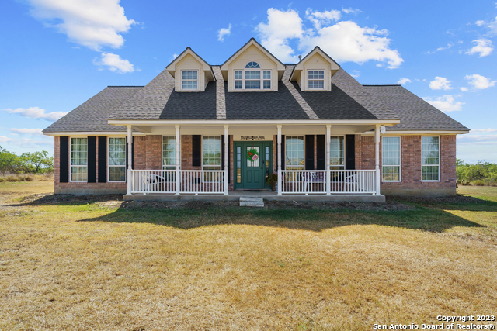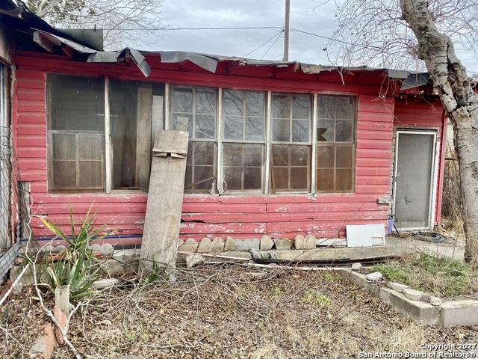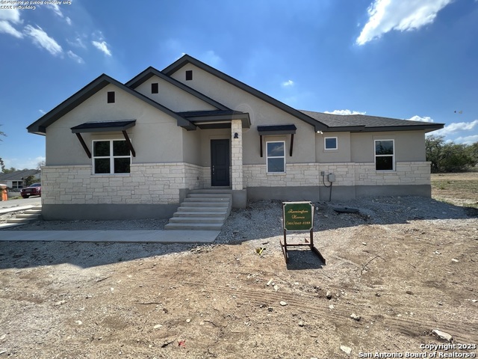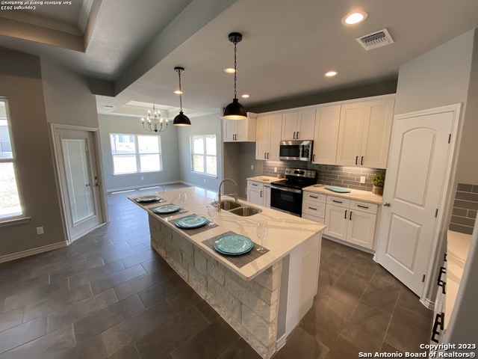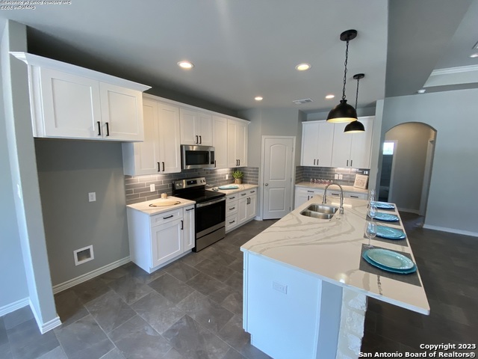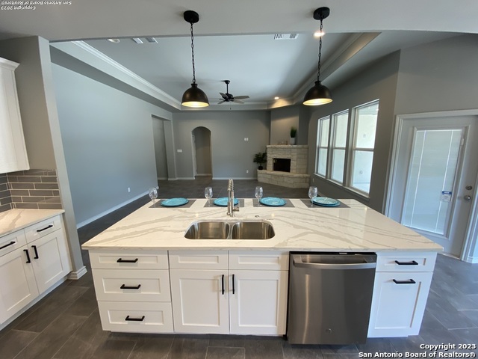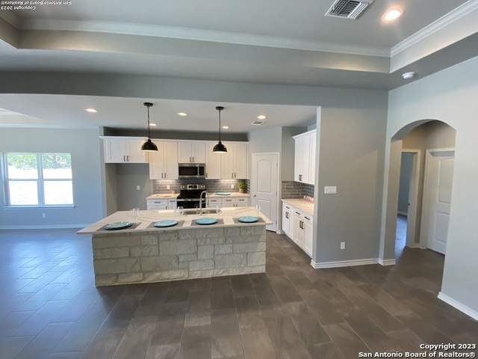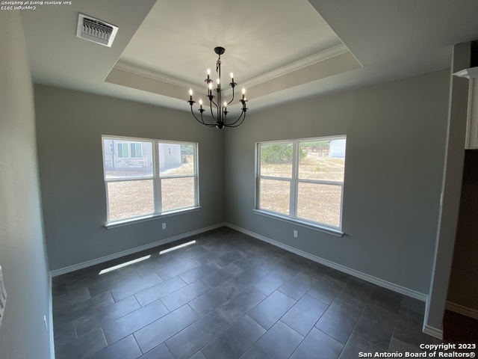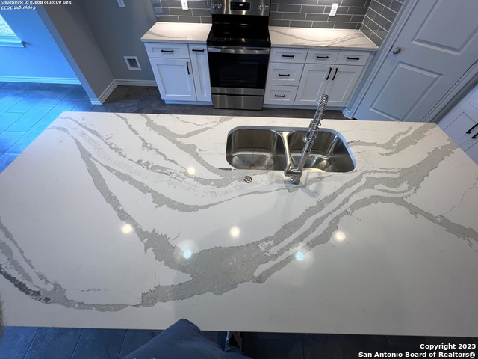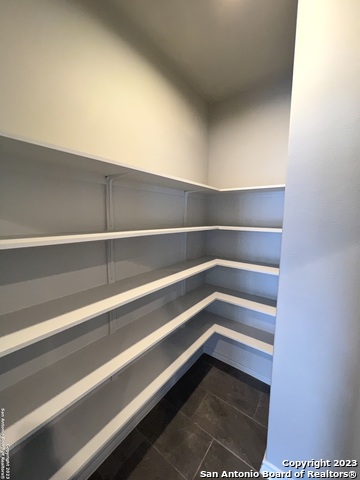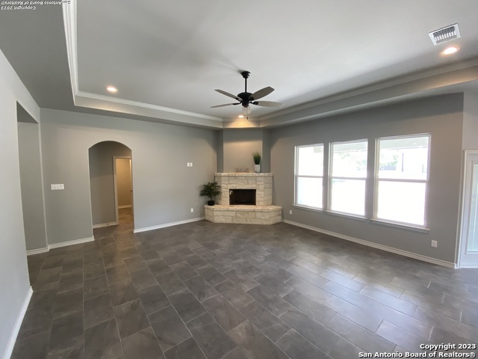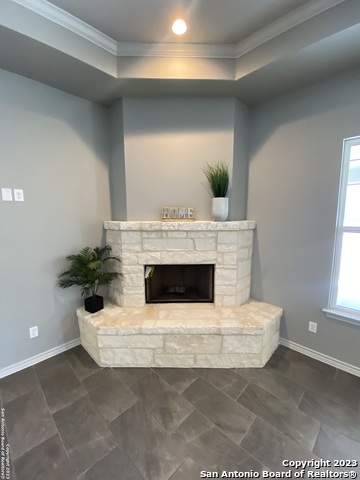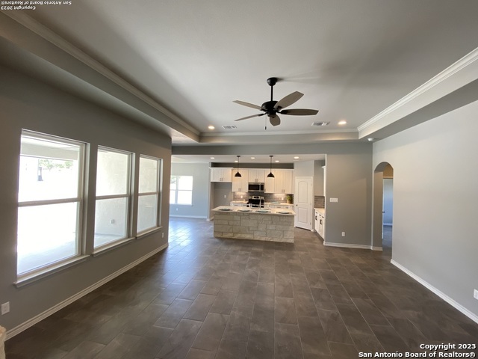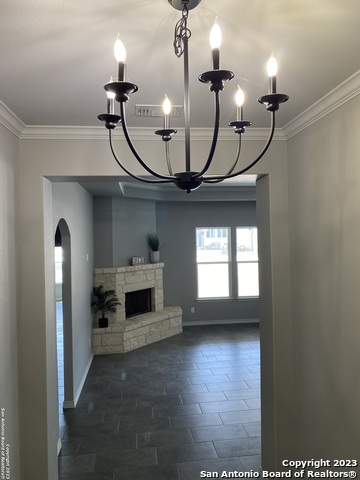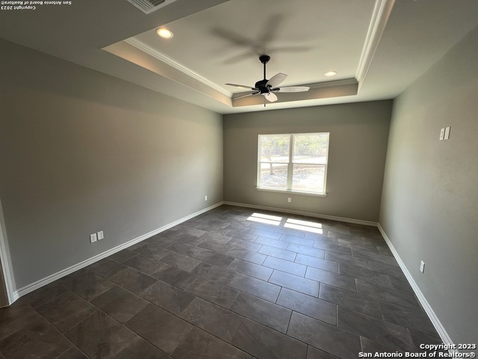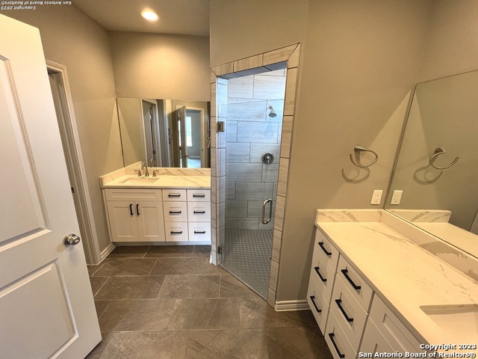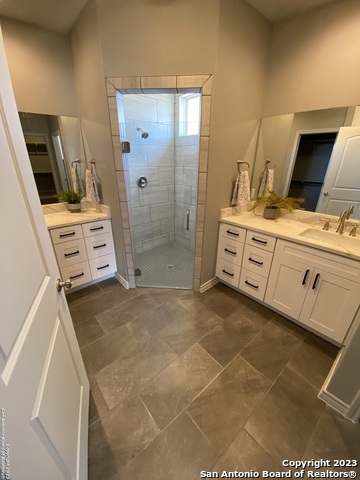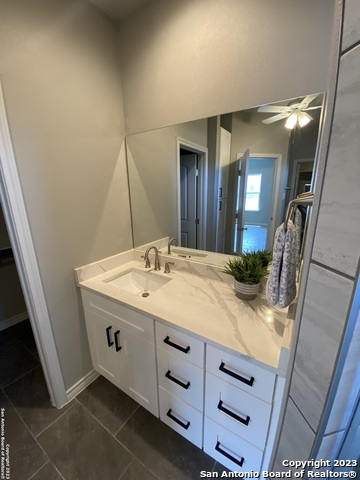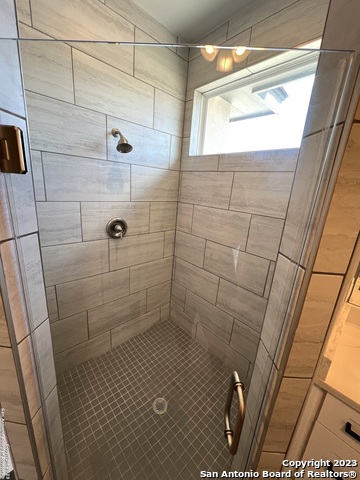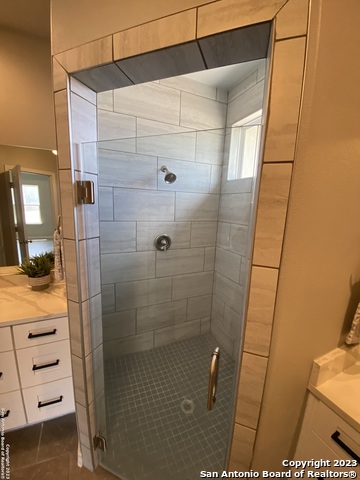120 Calvin Barrett S, Blanco, TX 78606
Contact Sandy Perez
Schedule A Showing
Request more information
- MLS#: 1681629 ( Single Residential )
- Street Address: 120 Calvin Barrett S
- Viewed: 204
- Price: $429,999
- Price sqft: $231
- Waterfront: No
- Year Built: 2022
- Bldg sqft: 1859
- Bedrooms: 3
- Total Baths: 2
- Full Baths: 2
- Garage / Parking Spaces: 2
- Days On Market: 812
- Additional Information
- Geolocation: 30.0408 / -98.3918
- County: BLANCO
- City: Blanco
- Zipcode: 78606
- Subdivision: Rockin J Ranch
- District: Blanco
- Elementary School: Call District
- Middle School: Call District
- High School: Call District
- Provided by: Vista Realty
- Contact: Mark Tokach
- (512) 707-7698

- DMCA Notice
-
DescriptionBeautiful NEW home in the desired golf course community of Rockin J Ranch. This stylish NEW Remington Homes floor plan boasts an open living family room/kitchen with a separate breakfast area. Quartz countertops, energy efficient appliances, tray ceilings, and tile throughout. Rockin J Ranch golf course and driving range as well as a community pool, walking trails, fishing pond. If buyer uses the builder's preferred lender, the lender will pay title policy.
Property Location and Similar Properties
Features
Possible Terms
- Conventional
- FHA
- VA
- Cash
Air Conditioning
- One Central
- Heat Pump
Builder Name
- REMINGTON HOMES
Construction
- New
Contract
- Exclusive Right To Sell
Days On Market
- 809
Currently Being Leased
- No
Dom
- 809
Elementary School
- Call District
Exterior Features
- 4 Sides Masonry
- Stucco
- Rock/Stone Veneer
Fireplace
- One
- Living Room
- Glass/Enclosed Screen
Floor
- Ceramic Tile
Foundation
- Slab
Garage Parking
- Two Car Garage
Heating
- Central
- Heat Pump
Heating Fuel
- Electric
High School
- Call District
Home Owners Association Fee
- 300
Home Owners Association Frequency
- Annually
Home Owners Association Mandatory
- Mandatory
Home Owners Association Name
- THE NEIGHBORHOOD COMPANY
Inclusions
- Ceiling Fans
- Chandelier
- Microwave Oven
- Stove/Range
- Disposal
- Dishwasher
Instdir
- From 281 enter Rockin J on John Price. Make a right on S. Calvin Barrett. Go past Nat Nolan and the home is on the right corner of Monroe Upton and S. Calvin Barret.
Interior Features
- Liv/Din Combo
- Eat-In Kitchen
- Utility Room Inside
- All Bedrooms Upstairs
- Open Floor Plan
- All Bedrooms Downstairs
- Laundry Room
- Walk in Closets
Legal Desc Lot
- 434
Legal Description
- ROCKIN J RANCH
- BLK 2
- LOT 434
- ACRES .27
Middle School
- Call District
Multiple HOA
- No
Neighborhood Amenities
- Golf Course
- Clubhouse
- Jogging Trails
Occupancy
- Vacant
Owner Lrealreb
- No
Ph To Show
- 222.222.2227
Possession
- Closing/Funding
Property Type
- Single Residential
Roof
- Composition
School District
- Blanco
Source Sqft
- Bldr Plans
Style
- One Story
- Texas Hill Country
Total Tax
- 868
Views
- 204
Water/Sewer
- Sewer System
- Co-op Water
Window Coverings
- None Remain
Year Built
- 2022
