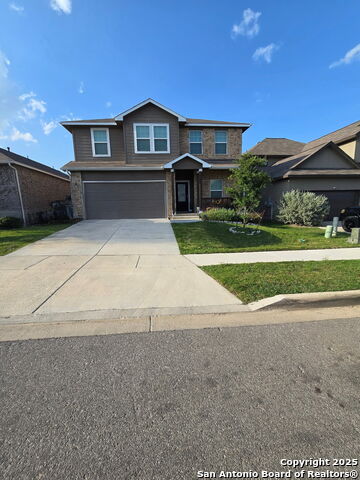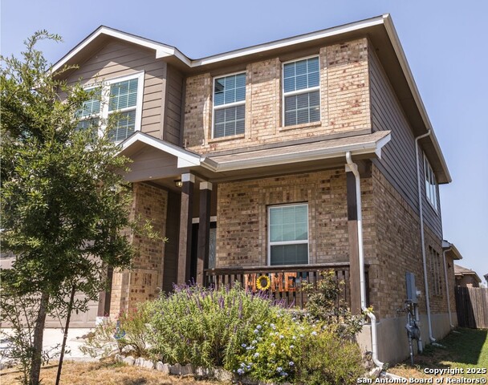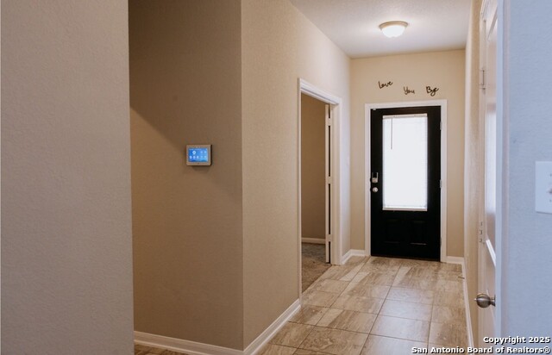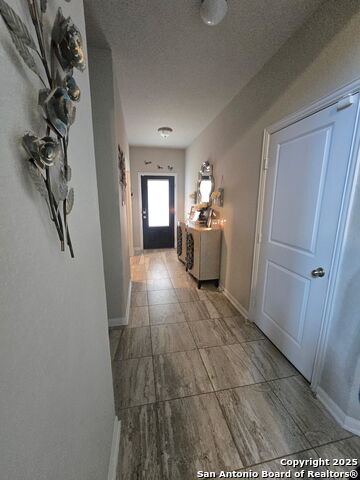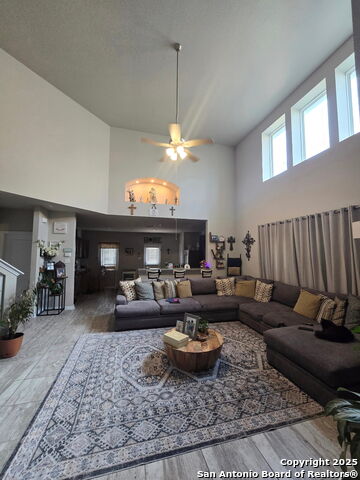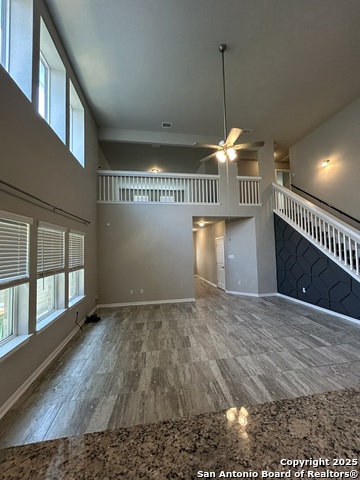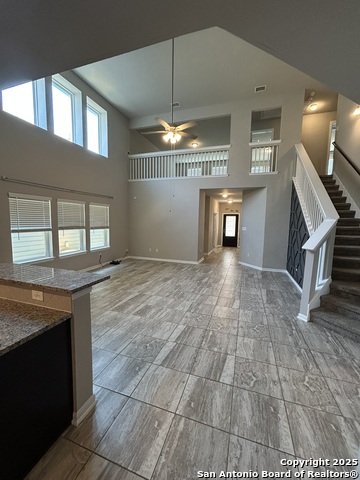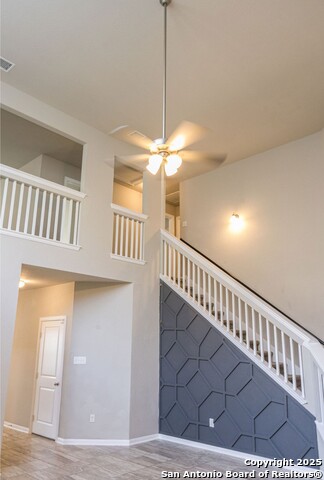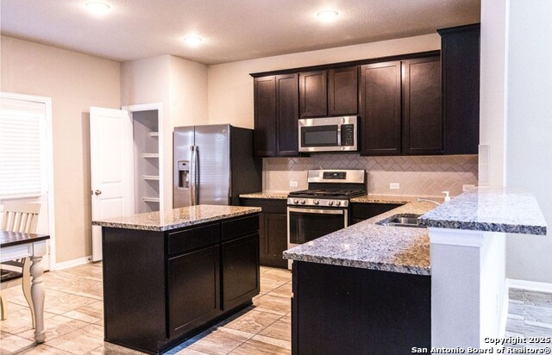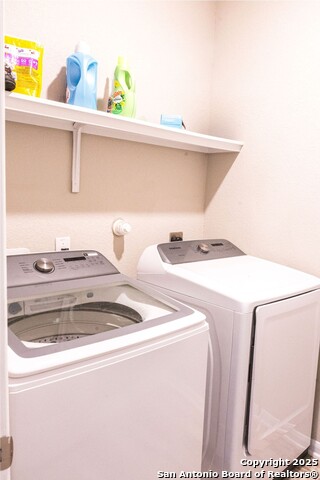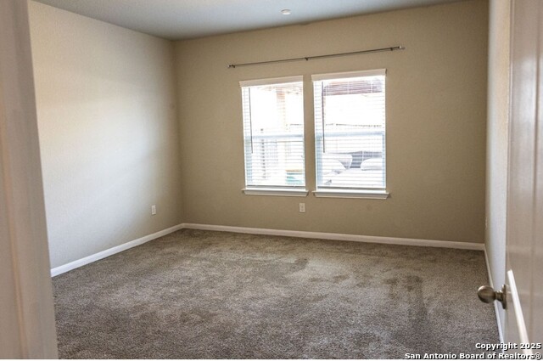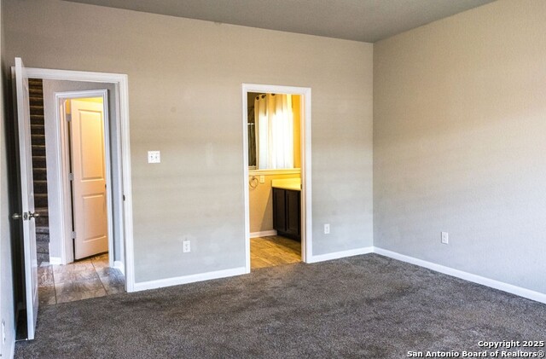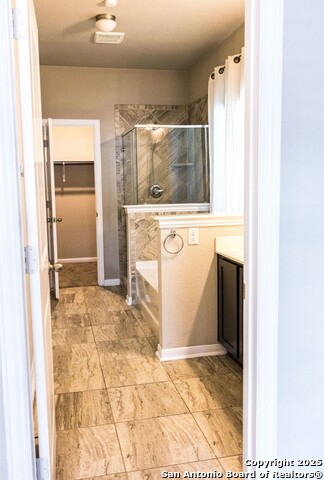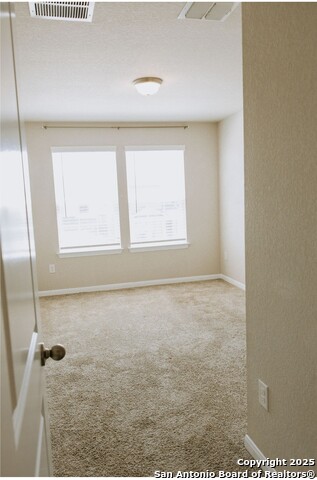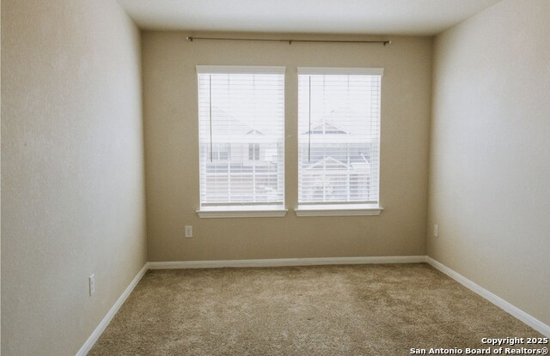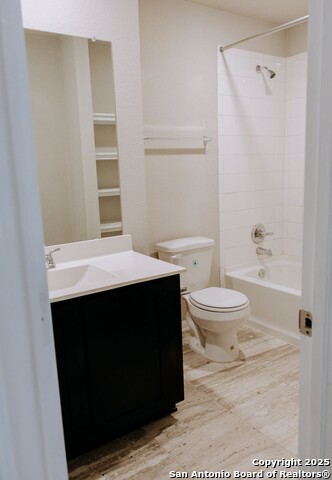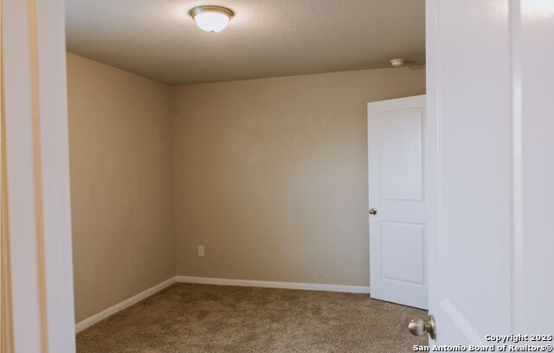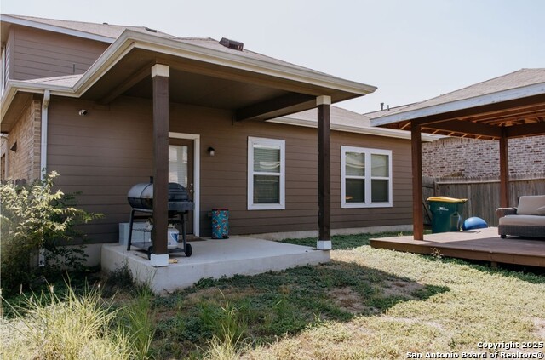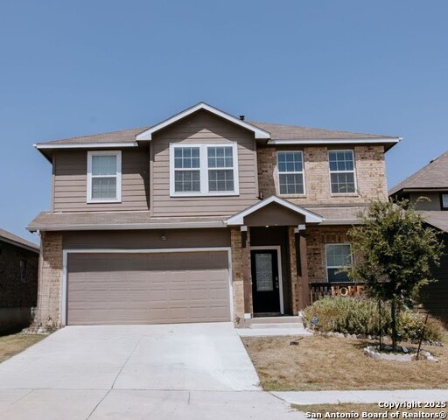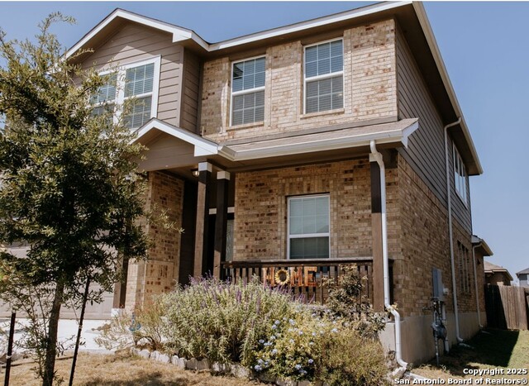8911 Arundal Garden, Converse, TX 78109
Contact Sandy Perez
Schedule A Showing
Request more information
- MLS#: 1908456 ( Single Residential )
- Street Address: 8911 Arundal Garden
- Viewed: 1
- Price: $390,000
- Price sqft: $156
- Waterfront: No
- Year Built: 2020
- Bldg sqft: 2507
- Bedrooms: 4
- Total Baths: 3
- Full Baths: 2
- 1/2 Baths: 1
- Garage / Parking Spaces: 2
- Days On Market: 2
- Additional Information
- County: BEXAR
- City: Converse
- Zipcode: 78109
- Subdivision: Notting Hill
- District: East Central I.S.D
- Elementary School: Honor
- Middle School: Heritage
- High School: East Central
- Provided by: eXp Realty
- Contact: Darline Llamas
- (210) 417-1925

- DMCA Notice
-
DescriptionSpacious 4 bedroom, 2.5 bath home with 2,507 sq. ft of living space! The primary suite is conveniently located downstairs for added privacy and comfort. Open concept layout with plenty of natural light, perfect for entertaining. Generously sized bedrooms, modern kitchen, and cozy living areas make this home move in ready. Ideal for families looking for space and convenience.
Property Location and Similar Properties
Features
Possible Terms
- Conventional
- FHA
- VA
Air Conditioning
- One Central
Builder Name
- CASTLEROCK COMMUNITIES
Construction
- Pre-Owned
Contract
- Exclusive Right To Sell
Elementary School
- Honor
Exterior Features
- Brick
- Siding
Fireplace
- Not Applicable
Floor
- Carpeting
- Vinyl
Foundation
- Slab
Garage Parking
- Two Car Garage
Heating
- Central
Heating Fuel
- Electric
High School
- East Central
Home Owners Association Fee
- 450
Home Owners Association Frequency
- Annually
Home Owners Association Mandatory
- Mandatory
Home Owners Association Name
- NOTTING HILL
Inclusions
- Ceiling Fans
- Washer Connection
- Dryer Connection
- Microwave Oven
- Stove/Range
- Refrigerator
- Dishwasher
- Smoke Alarm
Instdir
- Randolph AFB Texas Take Harmon Dr to Farm-To-Market Rd 78 W 5 min (1.2 mi) Drive from TX-1604 Loop/E Charles William Anderson Loop/N Loop 1604 E to San Antonio. Take the exit toward Binz-Engleman Rd from TX-1604 Loop/E Charles William Anderson
Interior Features
- Two Living Area
- Eat-In Kitchen
- Island Kitchen
- Study/Library
- Utility Room Inside
- All Bedrooms Upstairs
- Secondary Bedroom Down
- High Ceilings
- Laundry Main Level
- Laundry Room
- Walk in Closets
- Attic - Pull Down Stairs
Kitchen Length
- 10
Legal Description
- Cb 5089E (Notting Hill Ut-2)
- Block 7 Lot 3 2020
Middle School
- Heritage
Multiple HOA
- No
Neighborhood Amenities
- Pool
- Park/Playground
Occupancy
- Vacant
Owner Lrealreb
- No
Ph To Show
- 210-222-2227
Possession
- Closing/Funding
Property Type
- Single Residential
Roof
- Heavy Composition
- Not Applicable
School District
- East Central I.S.D
Source Sqft
- Appsl Dist
Style
- Two Story
Total Tax
- 8060
Water/Sewer
- City
Window Coverings
- All Remain
Year Built
- 2020

