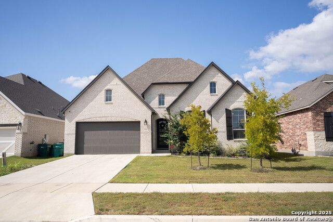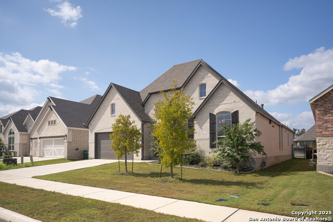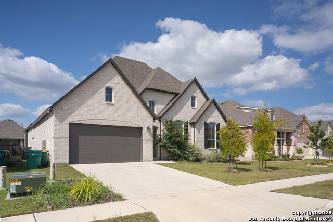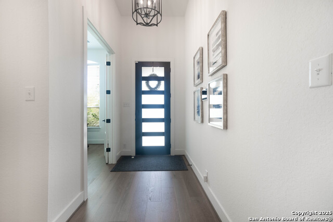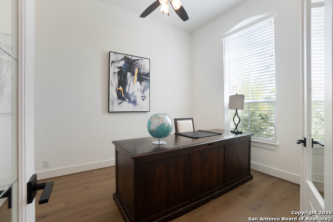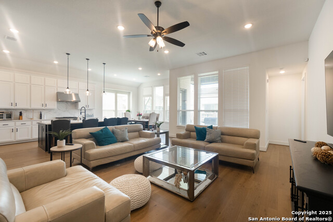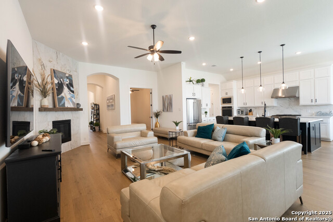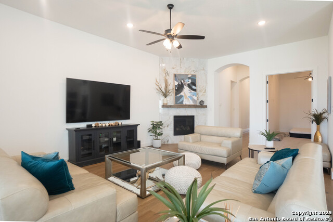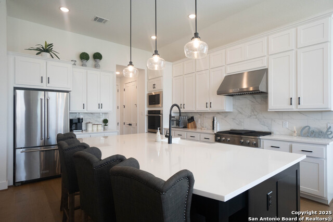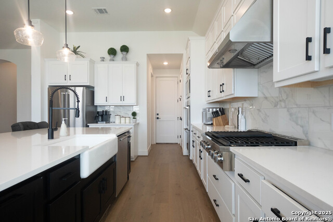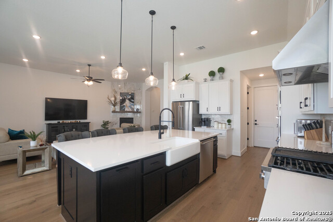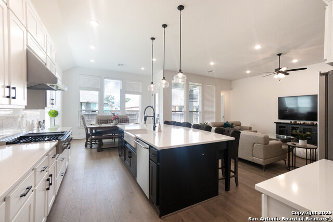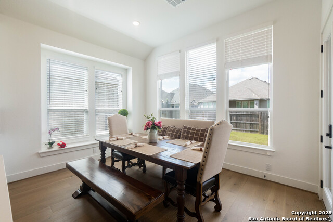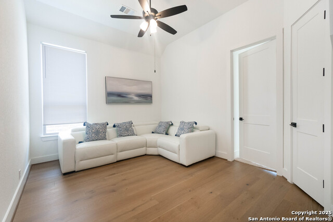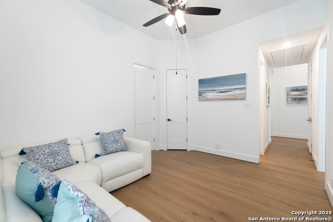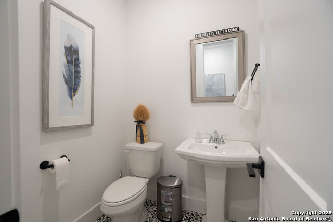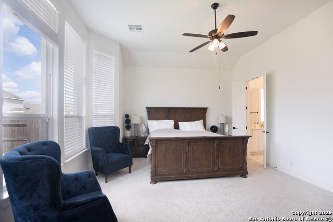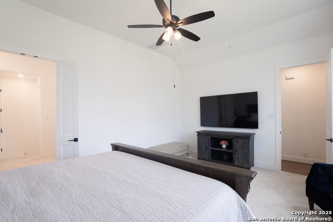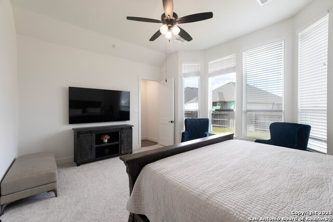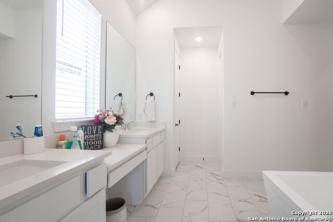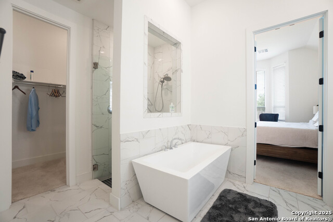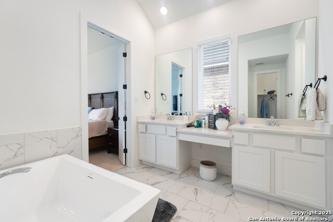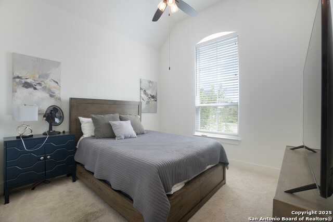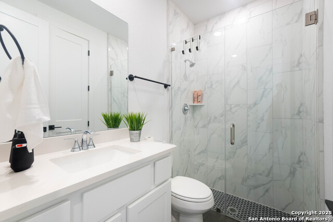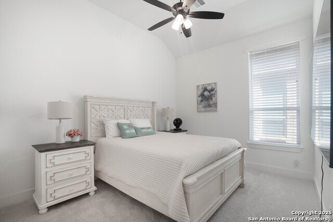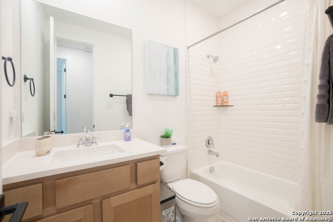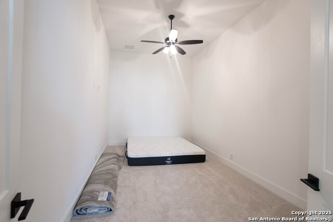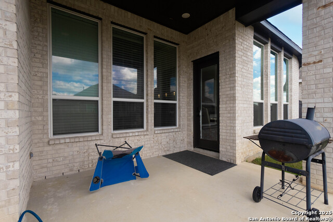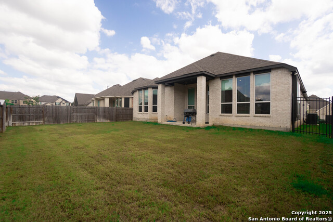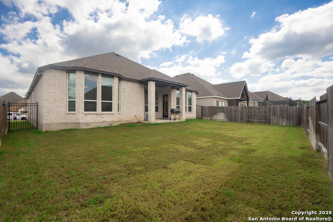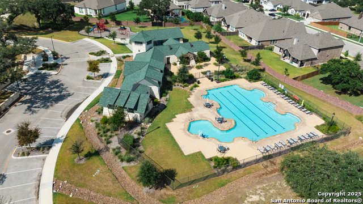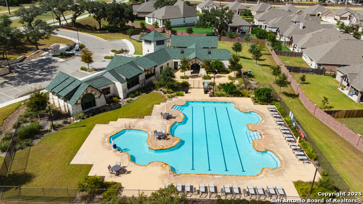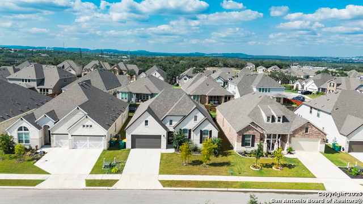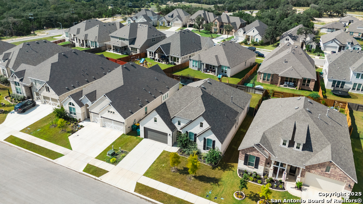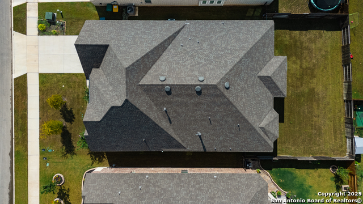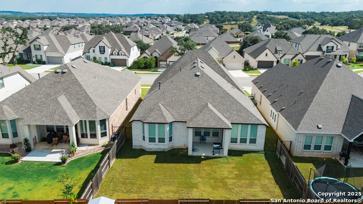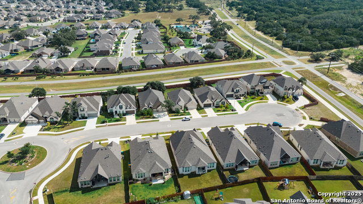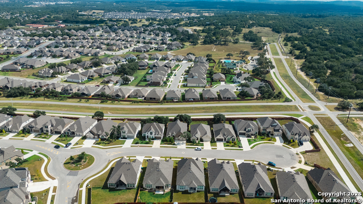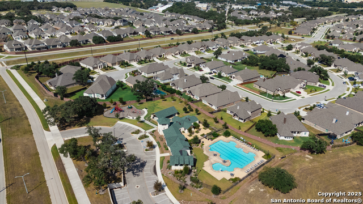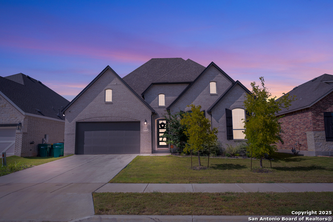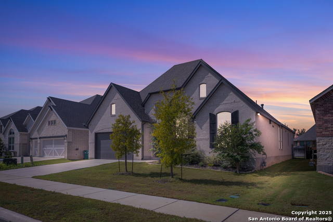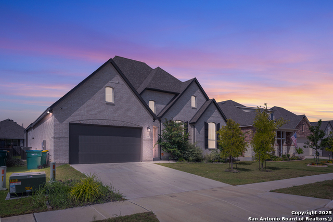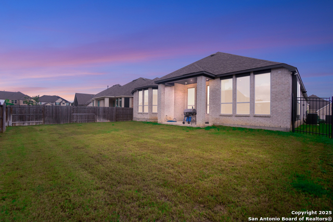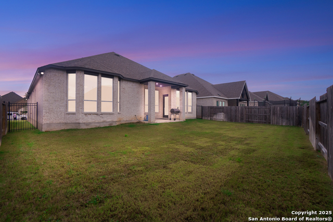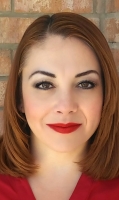119 Huntwick Dr, Boerne, TX 78006
Contact Sandy Perez
Schedule A Showing
Request more information
- MLS#: 1908315 ( Single Residential )
- Street Address: 119 Huntwick Dr
- Viewed: 1
- Price: $659,900
- Price sqft: $224
- Waterfront: No
- Year Built: 2022
- Bldg sqft: 2948
- Bedrooms: 3
- Total Baths: 4
- Full Baths: 3
- 1/2 Baths: 1
- Garage / Parking Spaces: 2
- Days On Market: 2
- Additional Information
- County: KENDALL
- City: Boerne
- Zipcode: 78006
- Subdivision: Regent Park
- District: Boerne
- Elementary School: Kendall
- Middle School: Boerne S
- High School: Boerne
- Provided by: Keller Williams City-View
- Contact: Jonathan Rebaldo
- (210) 887-1081

- DMCA Notice
-
DescriptionWelcome to this stunning home in the highly sought after community of Boerne, where modern elegance meets everyday comfort. From the stone facade and inviting curb appeal to the open concept layout inside, every detail of this residence is designed to impress. Step into a bright study with French doors, perfect for working from home, and continue into the expansive living room featuring a striking fireplace, high ceilings, and abundant natural light. The gourmet kitchen is a showstopper with custom cabinetry, a massive island with breakfast bar seating, stainless steel appliances, and a sleek gas cooktop ideal for entertaining and family gatherings. A spacious second living area adds even more versatility, offering the perfect spot for a game room, media space, or kids' retreat. Retreat to the luxurious primary suite, complete with bay windows, a spa like bath with soaking tub, oversized shower, and a generous walk in closet. Secondary bedrooms are well appointed, offering comfort and privacy for guests or family. Outdoors, enjoy a large fenced yard and covered patio, perfect for relaxing evenings or weekend BBQs. With its ideal location near top rated schools, shopping, and dining, this home truly offers the best of Boerne living.
Property Location and Similar Properties
Features
Possible Terms
- Conventional
- FHA
- VA
- Cash
Accessibility
- Doors-Pocket
Air Conditioning
- One Central
Block
- 13
Builder Name
- UNKNOWN
Construction
- Pre-Owned
Contract
- Exclusive Right To Sell
Days On Market
- 296
Elementary School
- Kendall Elementary
Energy Efficiency
- Tankless Water Heater
Exterior Features
- Brick
- 4 Sides Masonry
- Stucco
Fireplace
- One
- Living Room
- Gas
Floor
- Carpeting
- Ceramic Tile
Foundation
- Slab
Garage Parking
- Two Car Garage
- Attached
Heating
- Central
- 1 Unit
Heating Fuel
- Electric
High School
- Boerne
Home Owners Association Fee
- 170
Home Owners Association Frequency
- Quarterly
Home Owners Association Mandatory
- Mandatory
Home Owners Association Name
- GREAT AMERICA COMPANIES
Inclusions
- Ceiling Fans
- Built-In Oven
- Stove/Range
- Trash Compactor
- Smoke Alarm
- Security System (Leased)
- Garage Door Opener
- Whole House Fan
- Solid Counter Tops
- Double Ovens
Instdir
- From La Cantera:. Head north on I-10 W 11.9 mi . Take exit 543 toward Scenic Loop Rd
- Cascade Caverns Rd . Left onto Scenic Loop Rd . Right at the 1st cross street onto Frontage Rd 0.3 mi . Left onto Regent Dr 0.2 mi . Left onto Balmoral Place.
Interior Features
- Two Living Area
- Liv/Din Combo
- Island Kitchen
- Game Room
- Utility Room Inside
- High Ceilings
- Open Floor Plan
- Cable TV Available
- High Speed Internet
- Laundry Main Level
- Walk in Closets
Kitchen Length
- 10
Legal Description
- REGENT PARK UNIT 4 BLK 13 LOT 5
- .182 ACRES
Middle School
- Boerne Middle S
Multiple HOA
- No
Neighborhood Amenities
- Pool
- Clubhouse
- Park/Playground
- Jogging Trails
Occupancy
- Owner
Owner Lrealreb
- No
Ph To Show
- 2102222227
Possession
- Closing/Funding
Property Type
- Single Residential
Roof
- Composition
School District
- Boerne
Source Sqft
- Appsl Dist
Style
- One Story
- Contemporary
Total Tax
- 10558.72
Virtual Tour Url
- https://galleries.vidflow.co/00mbrb8h
Water/Sewer
- City
Window Coverings
- All Remain
Year Built
- 2022

