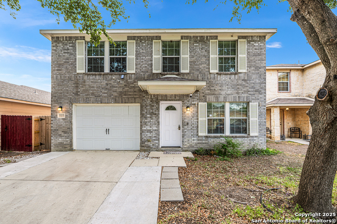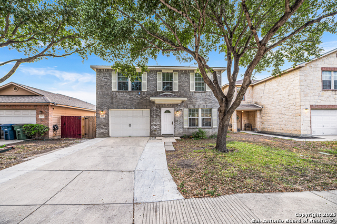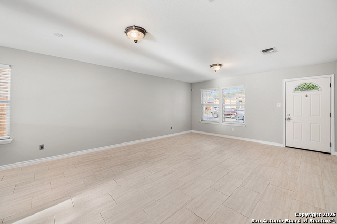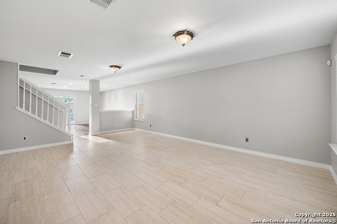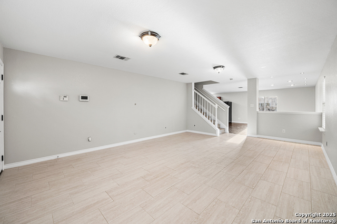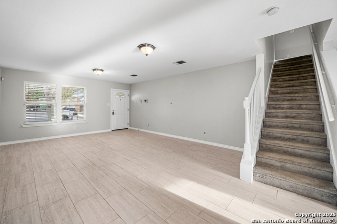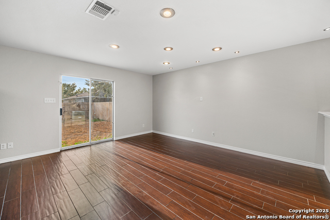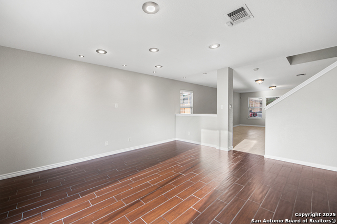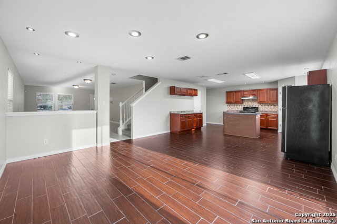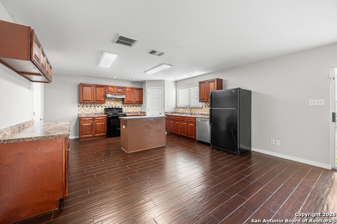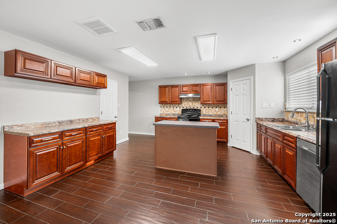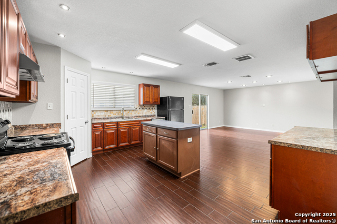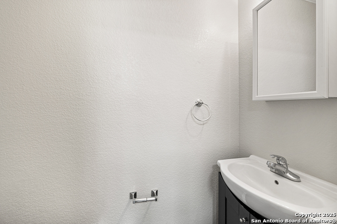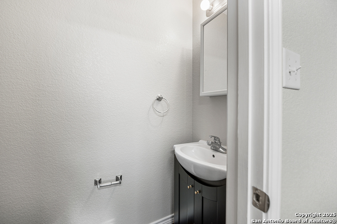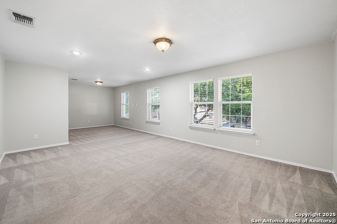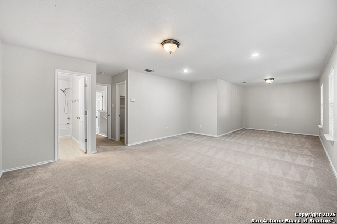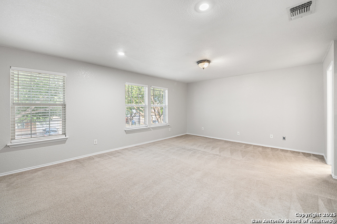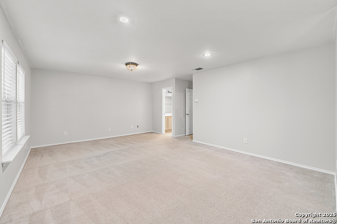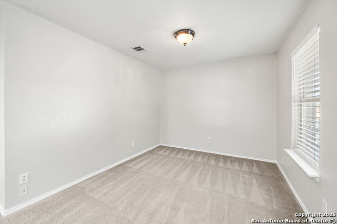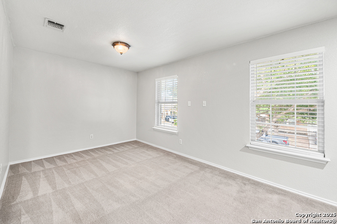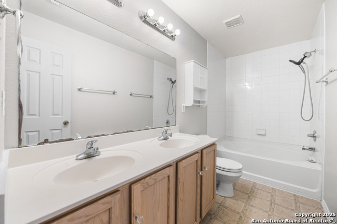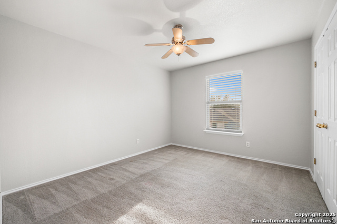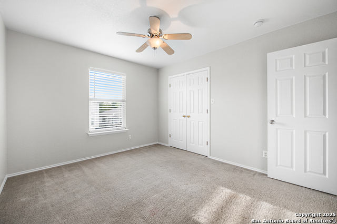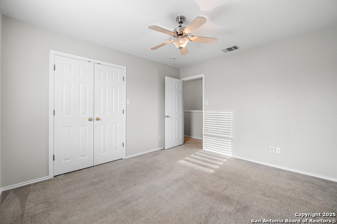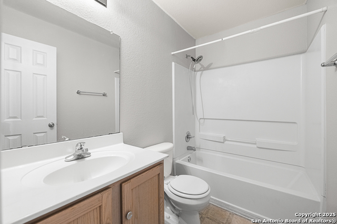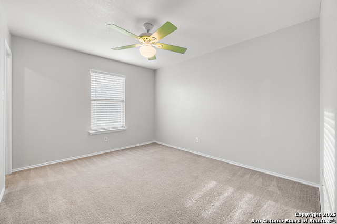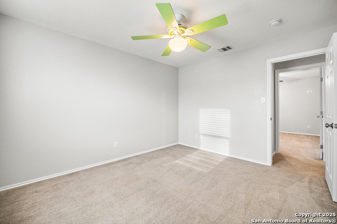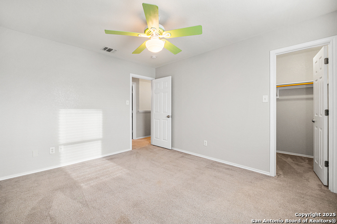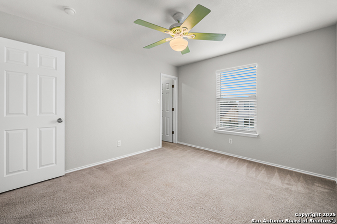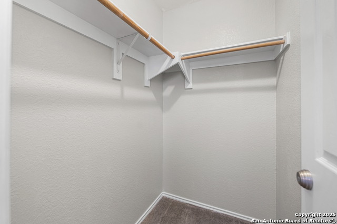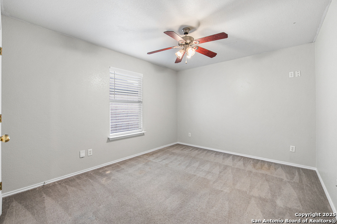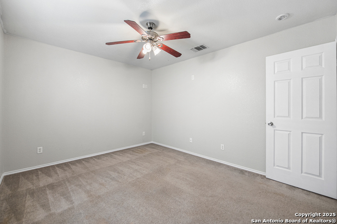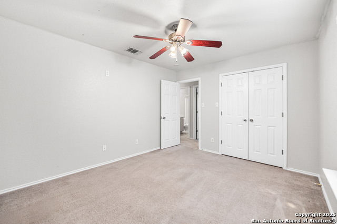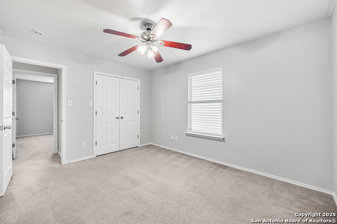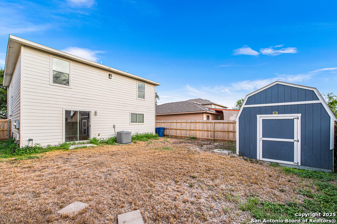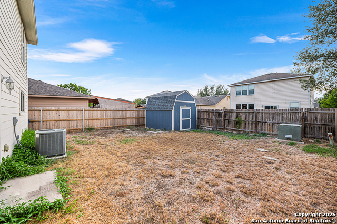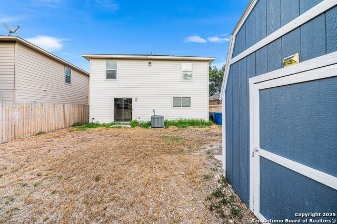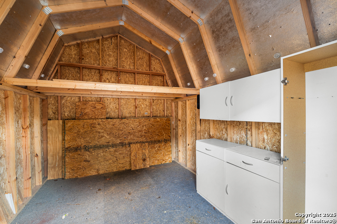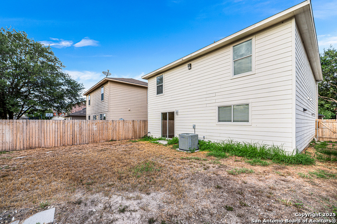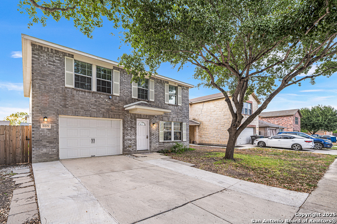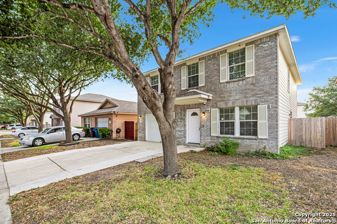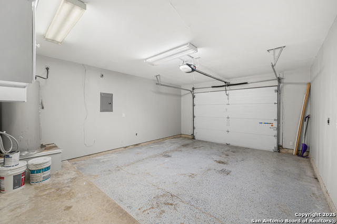8815 Mission Mdw, San Antonio, TX 78223
Contact Sandy Perez
Schedule A Showing
Request more information
- MLS#: 1908160 ( Single Residential )
- Street Address: 8815 Mission Mdw
- Viewed: 3
- Price: $260,000
- Price sqft: $118
- Waterfront: No
- Year Built: 2006
- Bldg sqft: 2205
- Bedrooms: 4
- Total Baths: 3
- Full Baths: 2
- 1/2 Baths: 1
- Garage / Parking Spaces: 1
- Days On Market: 2
- Additional Information
- County: BEXAR
- City: San Antonio
- Zipcode: 78223
- Subdivision: Mission Creek
- District: San Antonio I.S.D.
- Elementary School: Foster
- Middle School: Connell
- High School: lands
- Provided by: San Antonio Elite Realty
- Contact: Michelle Villarreal
- (760) 470-9525

- DMCA Notice
-
DescriptionRecently updated and spacious home situated near the historic Mission Creek Park and San Antonio Missions, this home features a large backyard with storage shed and two stories of well maintained living space to make memories. All bedrooms are upstairs, including the master suite. Large living area and kitchen have new ceramic tiles. Kitchen appliances included! Newly installed vent hood over stove, new kitchen cabinetry with slow close duck footed drawers, new tiled backsplash, storage in the island and a walk in pantry in the kitchen. Garage has washer and dryer hookups, upgraded floor finishing, and EV charger ready. Master suite is generously sized, complete with a walk in closet, full bath with new tiling and double vanity. Three remaining bedrooms all have walk in style closets, updated window coverings, and ceiling fans. Home is pre wired for security. Backyard features a large shed which can be used as storage or a workshop area and new wooden fencing with metal and concrete posts built to last! This home has a new roof crafted with 3D shingles with warranty (warranty is transferable). Less than a mile away from 410 access and highway 281/37. About a 20 minute drive to Lackland. Make an offer and make this dream home yours today!
Property Location and Similar Properties
Features
Possible Terms
- Conventional
- VA
- TX Vet
- Cash
Air Conditioning
- One Central
Apprx Age
- 19
Block
- 19
Builder Name
- Unknown
Construction
- Pre-Owned
Contract
- Exclusive Right To Sell
Days On Market
- 171
Currently Being Leased
- No
Elementary School
- Foster
Energy Efficiency
- Programmable Thermostat
- Ceiling Fans
Exterior Features
- Brick
Fireplace
- Not Applicable
Floor
- Carpeting
- Ceramic Tile
Foundation
- Slab
Garage Parking
- One Car Garage
Heating
- Central
Heating Fuel
- Electric
High School
- Highlands
Home Owners Association Fee
- 175
Home Owners Association Frequency
- Annually
Home Owners Association Mandatory
- Mandatory
Home Owners Association Name
- MISSION CREEK HOME OWNER'S ASSOCIATION
Inclusions
- Ceiling Fans
- Washer Connection
- Dryer Connection
- Stove/Range
- Refrigerator
- Disposal
- Dishwasher
- Vent Fan
- Smoke Alarm
- Pre-Wired for Security
- Attic Fan
- Electric Water Heater
- Garage Door Opener
- City Garbage service
Instdir
- From 410 W
- Take Exit 42 Toward TX-122 Spur/S. Presa st/Southon Road. Turn right onto S. Presa St. Turn Right onto Mission Shadow. Turn Right onto Mission Circle. Turn Left onto Mission Meadow. Home is on the left.
Interior Features
- One Living Area
- Walk-In Pantry
- All Bedrooms Upstairs
- Cable TV Available
- Laundry Main Level
- Laundry in Garage
- Walk in Closets
- Attic - Attic Fan
Kitchen Length
- 12
Legal Description
- NCB 1090 BLK 19 LOT 3 (Mission Creek SUBD ph-3 TIF)
Lot Improvements
- Sidewalks
Middle School
- Connell
Miscellaneous
- Cluster Mail Box
Multiple HOA
- No
Neighborhood Amenities
- None
Occupancy
- Vacant
Other Structures
- Shed(s)
Owner Lrealreb
- No
Ph To Show
- 2102222227
Possession
- Closing/Funding
Property Type
- Single Residential
Recent Rehab
- No
Roof
- Composition
- Other
School District
- San Antonio I.S.D.
Source Sqft
- Appsl Dist
Style
- Two Story
Total Tax
- 6958.07
Utility Supplier Elec
- CPS
Utility Supplier Sewer
- SAWS
Utility Supplier Water
- SAWS
Water/Sewer
- City
Window Coverings
- All Remain
Year Built
- 2006

