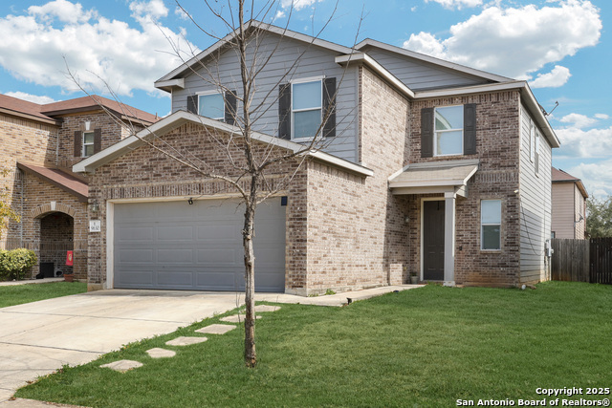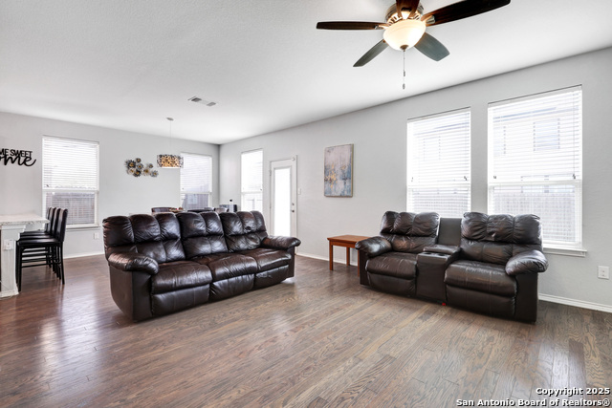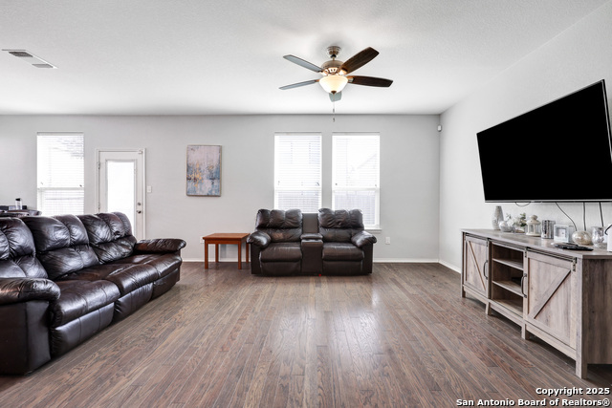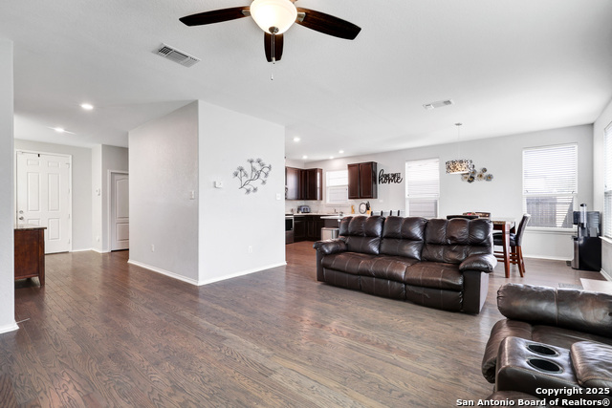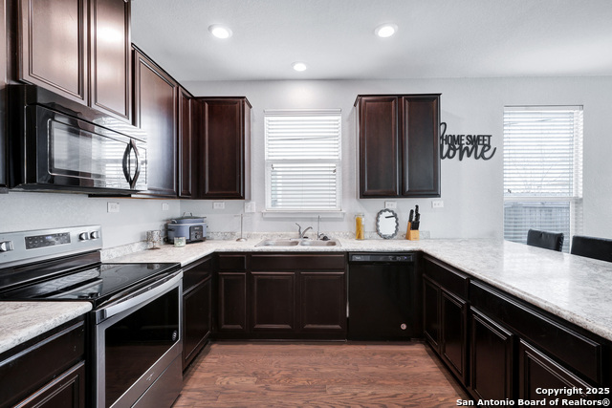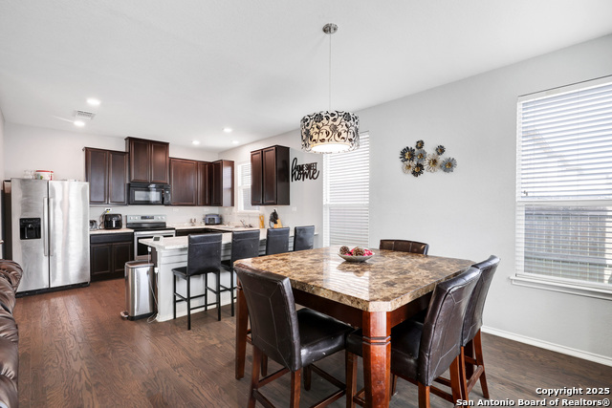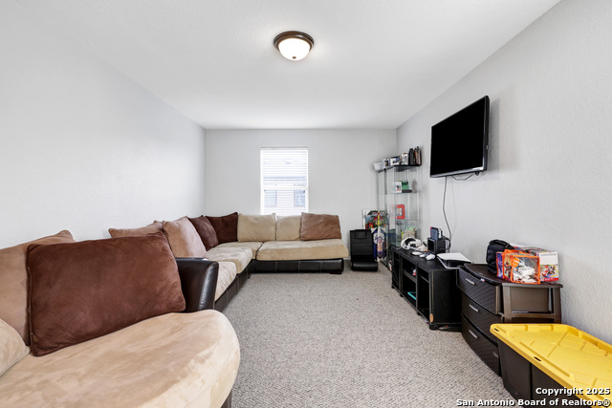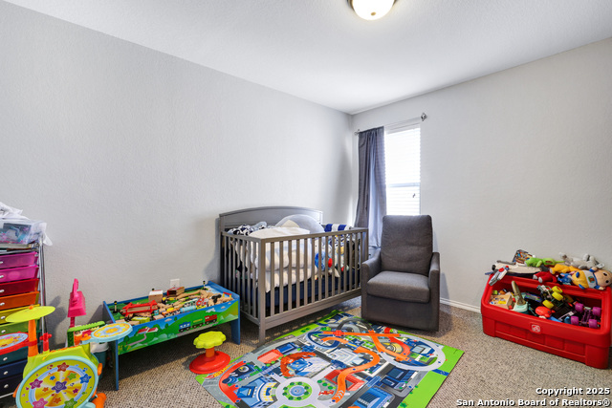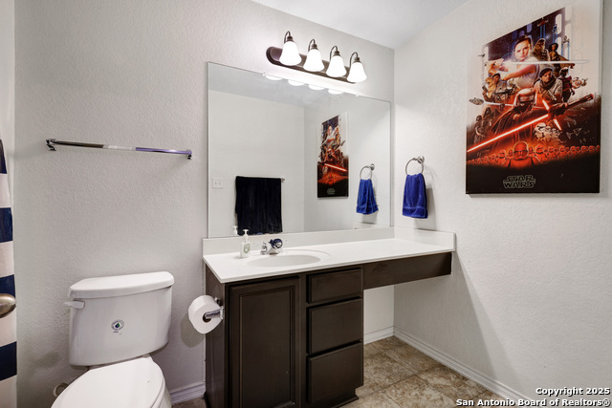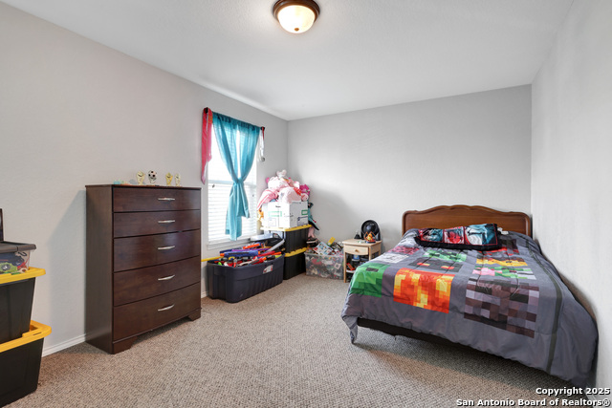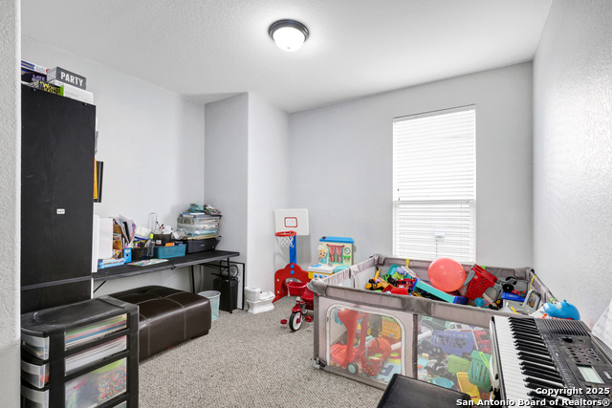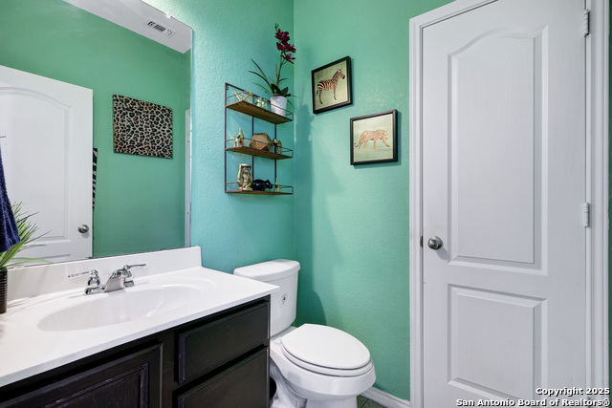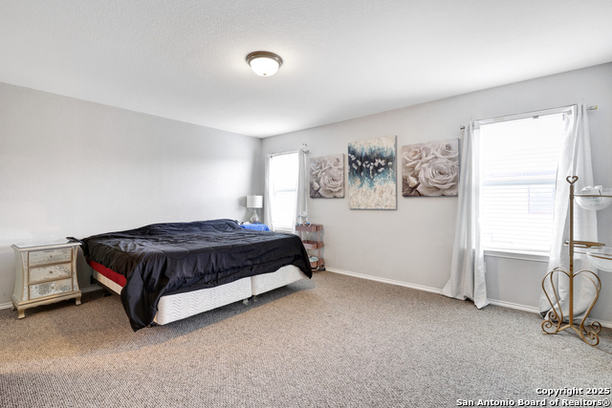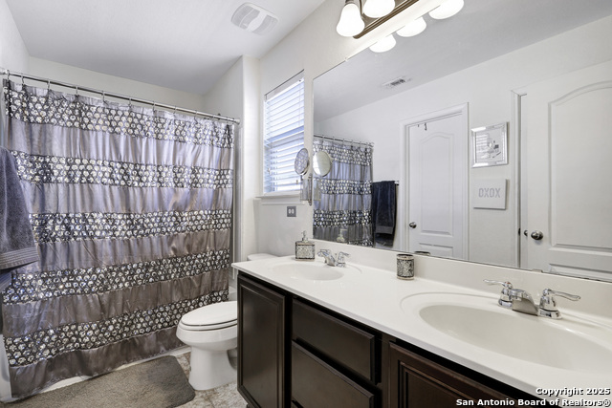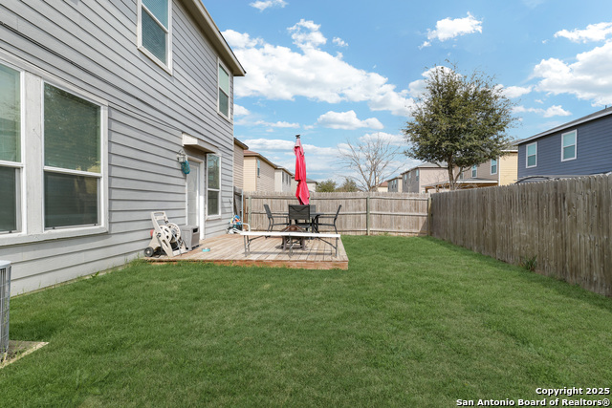9630 Pleasanton Pl, San Antonio, TX 78221
Contact Sandy Perez
Schedule A Showing
Request more information
- MLS#: 1907994 ( Single Residential )
- Street Address: 9630 Pleasanton Pl
- Viewed: 1
- Price: $259,000
- Price sqft: $115
- Waterfront: No
- Year Built: 2016
- Bldg sqft: 2249
- Bedrooms: 3
- Total Baths: 3
- Full Baths: 2
- 1/2 Baths: 1
- Garage / Parking Spaces: 2
- Days On Market: 3
- Additional Information
- County: BEXAR
- City: San Antonio
- Zipcode: 78221
- Subdivision: Pleasanton Farms
- District: Harlandale I.S.D
- Elementary School: Schulze
- Middle School: Kingsborough
- High School: Mccollum
- Provided by: 1st Choice West
- Contact: Genevieve Cavazos
- (210) 489-0116

- DMCA Notice
-
DescriptionCharming Two Story Home Near Texas A&M & City Base Landing! Welcome to this beautiful 2,249 sq. ft. two story home featuring 3 spacious bedrooms, 2.5 bathrooms, and a 2 car garage. With 9 foot ceilings on the first floor and an open concept layout, this home offers both style and functionality. The kitchen boasts 42 inch upper cabinets, ample counter space, and plenty of storage perfect for everyday living and entertaining. In addition to the bedrooms, there's a flexible fourth room ideal for a home office, guest room, or playroom. Located just minutes from Texas A&M University San Antonio, the Toyota Manufacturing Plant, and major highways (410, South, and Hwy 37), commuting is a breeze. Enjoy nearby attractions like City Base Landing, Mission Espada Park, and Braunig Lake for outdoor recreation and shopping. This lovely home is move in ready and waiting for its new owner. Don't miss out schedule your showing today!
Property Location and Similar Properties
Features
Possible Terms
- Conventional
- FHA
- VA
- Cash
- Investors OK
- Assumption w/Qualifying
Air Conditioning
- One Central
Builder Name
- KB HOME
Construction
- Pre-Owned
Contract
- Exclusive Agency
Days On Market
- 133
Elementary School
- Schulze
Exterior Features
- Brick
- Siding
Fireplace
- Not Applicable
Floor
- Carpeting
- Vinyl
- Laminate
Foundation
- Slab
Garage Parking
- Two Car Garage
Heating
- Central
Heating Fuel
- Electric
High School
- Mccollum
Home Owners Association Fee
- 200
Home Owners Association Frequency
- Annually
Home Owners Association Mandatory
- Mandatory
Home Owners Association Name
- PLEASANTON FARMS
Inclusions
- Ceiling Fans
- Washer Connection
- Dryer Connection
Instdir
- Take 410 Access Rd/SW Loop 410
- Follow I-410 S to I- 410 Access Rd/SE Loop 410 Acc Rd. Take exit 46 from I-410 S. Continue on I- 410 Access Rd/SE Loop 410 Acc Rd. Take Moursund Blvd and E Buchanan Blvd to Pleasanton Pl
Interior Features
- Two Living Area
- Liv/Din Combo
- Separate Dining Room
- Study/Library
- Game Room
- Utility Room Inside
- High Ceilings
- Open Floor Plan
- Laundry Main Level
- Walk in Closets
Kitchen Length
- 10
Legal Description
- NCB 12509 (PLEASANTON FARMS SUBD)
- BLOCK 4 LOT 8 2014) PER
Middle School
- Kingsborough
Multiple HOA
- No
Neighborhood Amenities
- Park/Playground
Owner Lrealreb
- No
Ph To Show
- 2102222227
Possession
- Closing/Funding
Property Type
- Single Residential
Roof
- Composition
School District
- Harlandale I.S.D
Source Sqft
- Appsl Dist
Style
- One Story
Total Tax
- 6126.23
Water/Sewer
- City
Window Coverings
- All Remain
Year Built
- 2016

