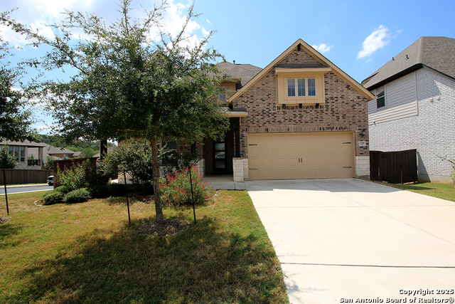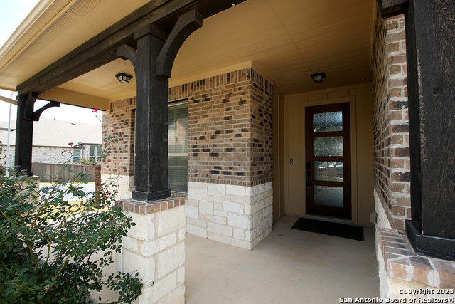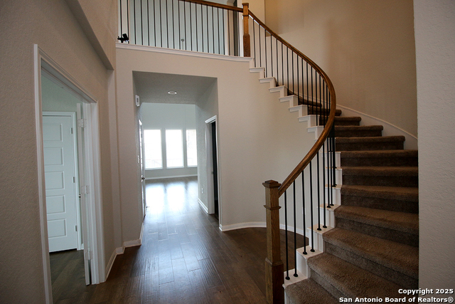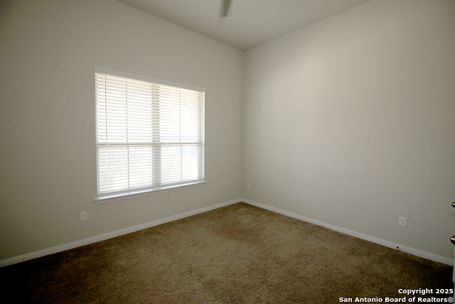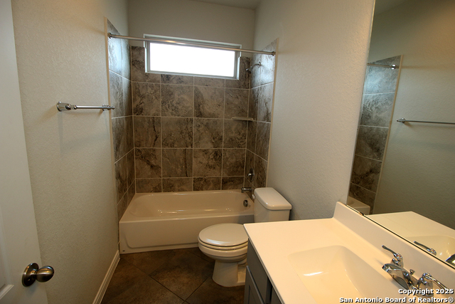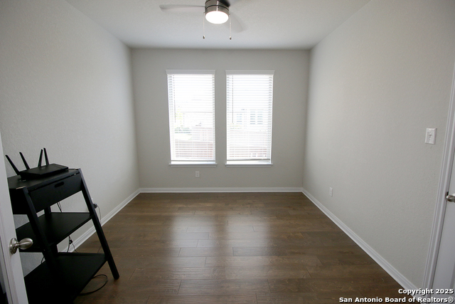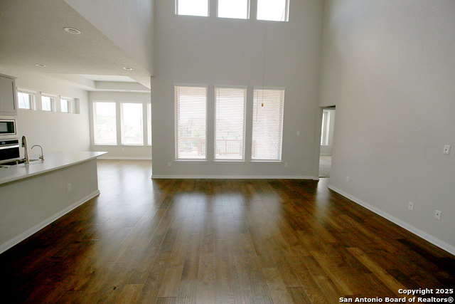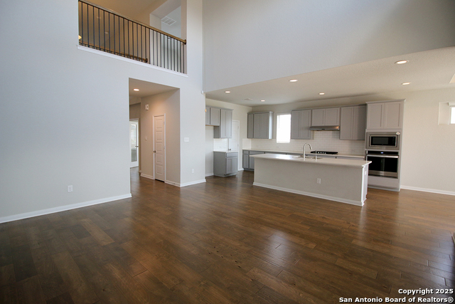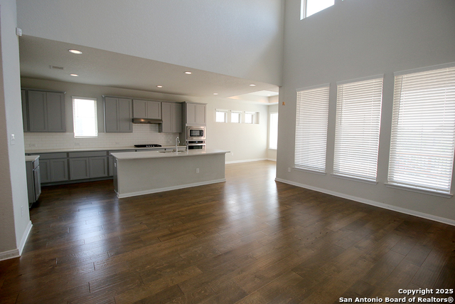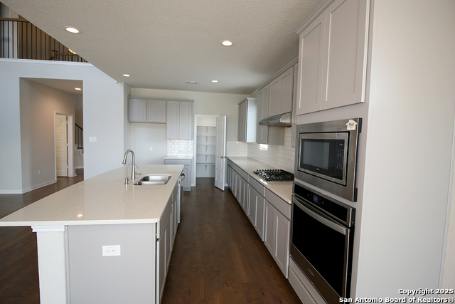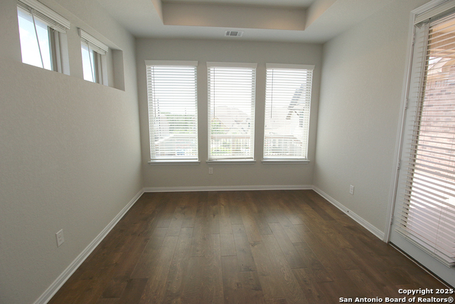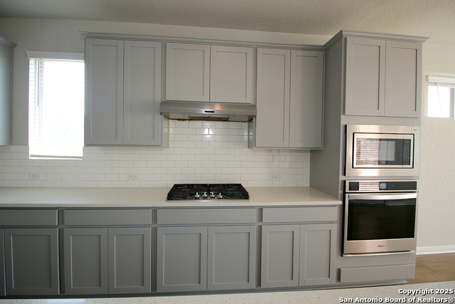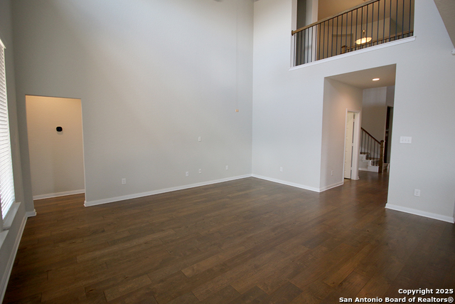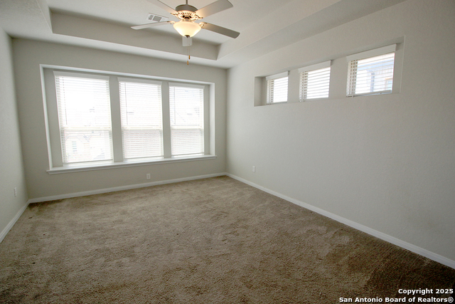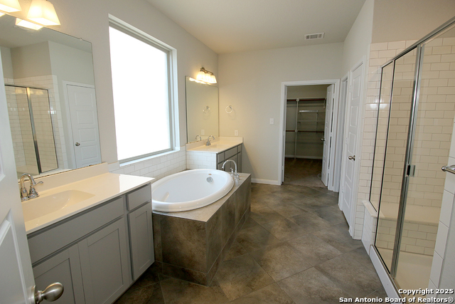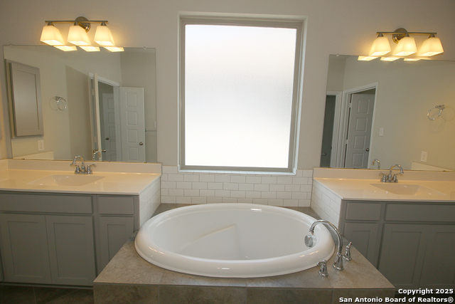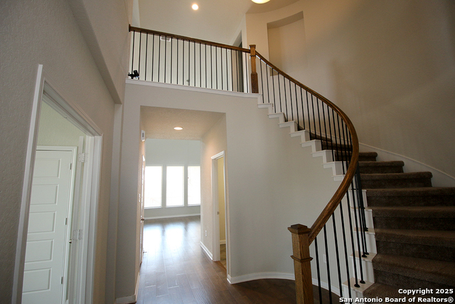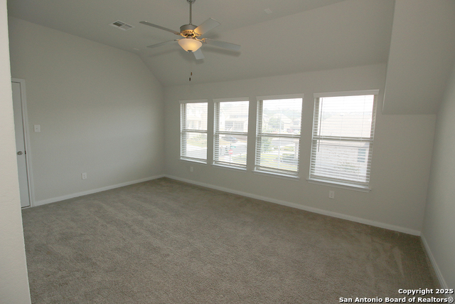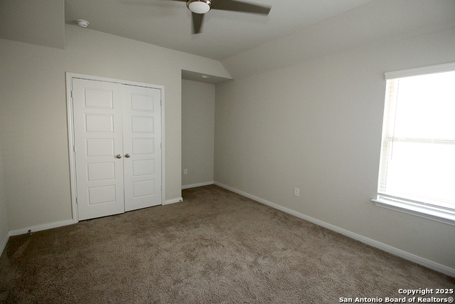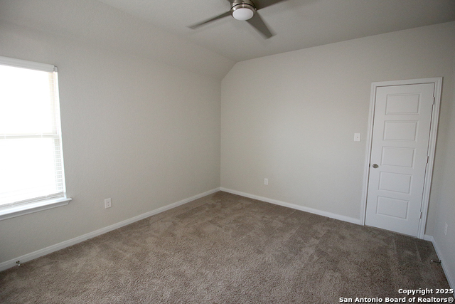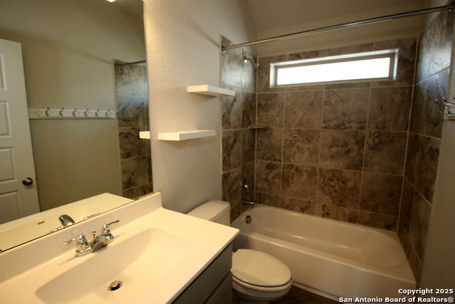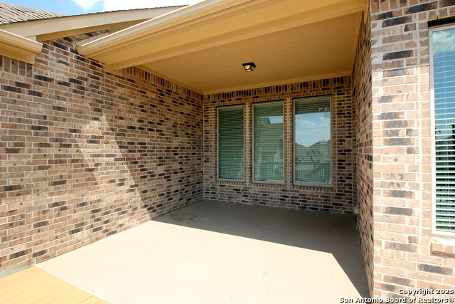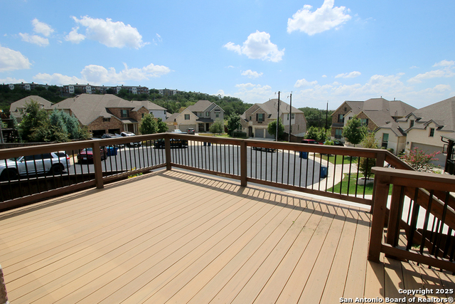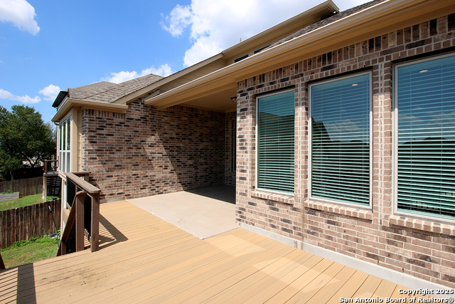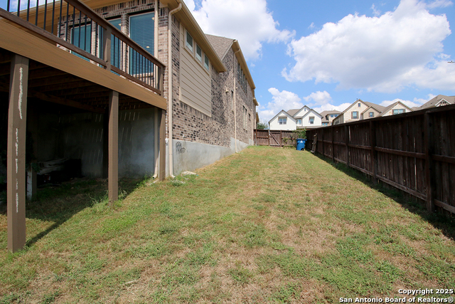1718 Wind River, San Antonio, TX 78258
Contact Sandy Perez
Schedule A Showing
Request more information
- MLS#: 1907655 ( Residential Rental )
- Street Address: 1718 Wind River
- Viewed: 1
- Price: $3,200
- Price sqft: $1
- Waterfront: No
- Year Built: 2019
- Bldg sqft: 2901
- Bedrooms: 4
- Total Baths: 3
- Full Baths: 3
- Days On Market: 4
- Additional Information
- County: BEXAR
- City: San Antonio
- Zipcode: 78258
- Subdivision: Coronado Bexar County
- District: North East I.S.D.
- Elementary School: Tuscany Heights
- Middle School: Tejeda
- High School: Johnson
- Provided by: KenCom Real Estate Serv LLC
- Contact: Yvonne Chapman
- (210) 240-3148

- DMCA Notice
-
DescriptionWhat a beautiful home in a quiet, well managed neighborhood. Set on a corner lot, this well designed home offers classic functionality. At the entry, a full bedroom is a perfect guest room, private from the rest of the home, yet convenient to the hall bath. The formal dining can easily serve as a study, den, library or teaching room. Lovely long views draw you to the sun filled living area open to the island kitchen and morning room. The spacious primary suite is a quiet retreat. Upstairs, two additional bedrooms and game or family room round out the flexible floorplan. There is abundant storage throughout this stylish home! The owner is open to a pet, please do check his desired size and age requirements; he will also consider the rental amount for the first two months of the lease to be $2,900.00, thereafter set to $3,200.00 monthly lease. Won't you read the confidential remarks, then contract me with any questions. Youngsters here attend schools in North East ISD, a well regarded district. Located just south of Marshall Rd, access to business districts, the airport, universities and medical centers is assured.
Property Location and Similar Properties
Features
Accessibility
- 2+ Access Exits
Air Conditioning
- One Central
Application Fee
- 30
Application Form
- VIA LINK
Apply At
- VIA E-MAIL
Builder Name
- Coventy Homes
Cleaning Deposit
- 450
Common Area Amenities
- None
Elementary School
- Tuscany Heights
Exterior Features
- Brick
- Cement Fiber
Fireplace
- Not Applicable
Flooring
- Carpeting
- Ceramic Tile
- Laminate
Foundation
- Slab
Garage Parking
- Two Car Garage
- Attached
- Golf Cart
- Oversized
- Tandem
Heating
- Central
Heating Fuel
- Natural Gas
High School
- Johnson
Inclusions
- Ceiling Fans
- Washer Connection
- Dryer Connection
- Cook Top
- Built-In Oven
- Microwave Oven
- Gas Cooking
- Disposal
- Dishwasher
- Ice Maker Connection
- Water Softener (owned)
- Vent Fan
- Smoke Alarm
- Gas Water Heater
- Garage Door Opener
- Private Garbage Service
Instdir
- From Hwy 281 traveling north
- pass Marshall Rd.
- u-turn to travel south
- then turn right on St. Croix which become Emerald Pass after entering the gate. From Emerald Pass
- turn right on Juniper Way
- left on Evangeline
- then left on Wind River.
Interior Features
- Two Living Area
- Separate Dining Room
- Island Kitchen
- Walk-In Pantry
- Utility Room Inside
- Secondary Bedroom Down
- 1st Floor Lvl/No Steps
Kitchen Length
- 20
Legal Description
- Cb 4925B (Coronado Subd U-2 Enclave)
- Block 2 Lot 85 2019 -
Lot Description
- Corner
- Cul-de-Sac/Dead End
Max Num Of Months
- 24
Middle School
- Tejeda
Min Num Of Months
- 12
Miscellaneous
- Broker-Manager
Occupancy
- Vacant
Owner Lrealreb
- No
Personal Checks Accepted
- No
Pet Deposit
- 400
Ph To Show
- (210)240-3148
Property Type
- Residential Rental
Recent Rehab
- No
Rent Includes
- No Inclusions
Restrictions
- Smoking Outside Only
Roof
- Composition
Salerent
- For Rent
School District
- North East I.S.D.
Section 8 Qualified
- No
Security
- Controlled Access
- Other
Security Deposit
- 3200
Source Sqft
- Appsl Dist
Style
- Two Story
- Traditional
Tenant Pays
- Gas/Electric
- Water/Sewer
- Yard Maintenance
- Garbage Pickup
- Security Monitoring
- Renters Insurance Required
- Other
Utility Supplier Elec
- CPS
Utility Supplier Gas
- CPS
Utility Supplier Sewer
- SAWS
Utility Supplier Water
- SAWS
Water/Sewer
- Water System
- Sewer System
Window Coverings
- All Remain
Year Built
- 2019

