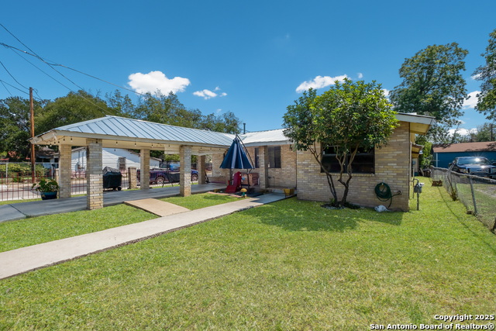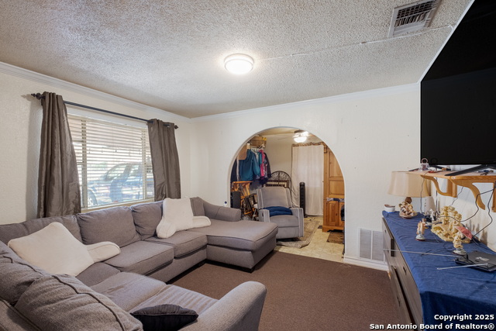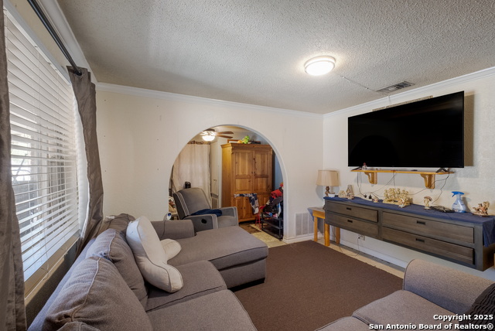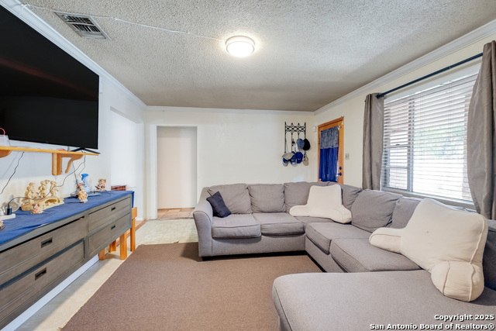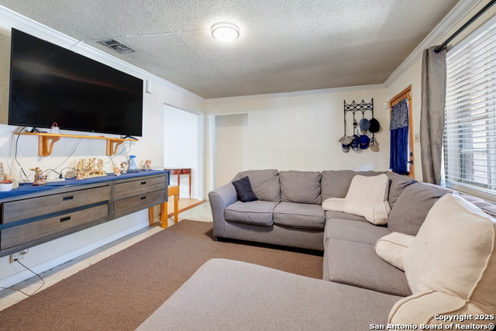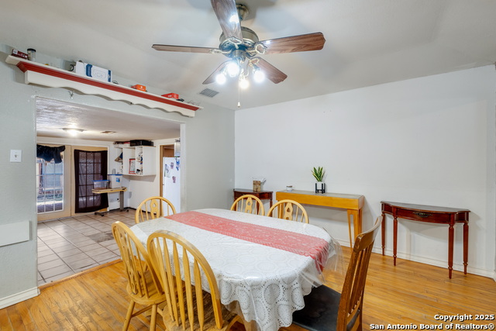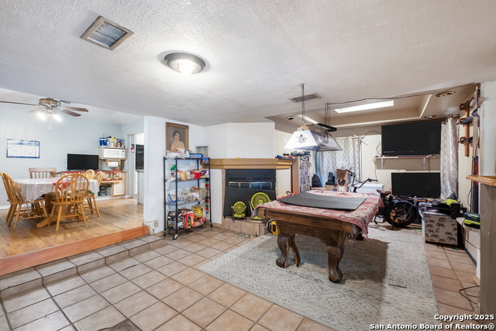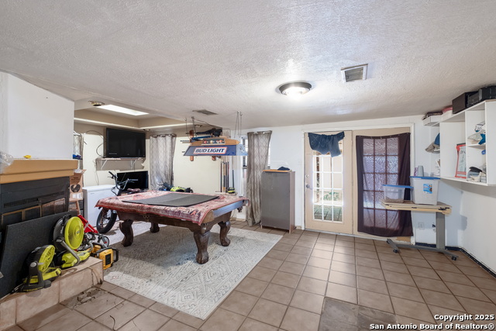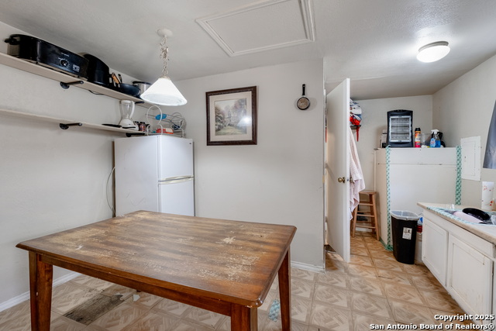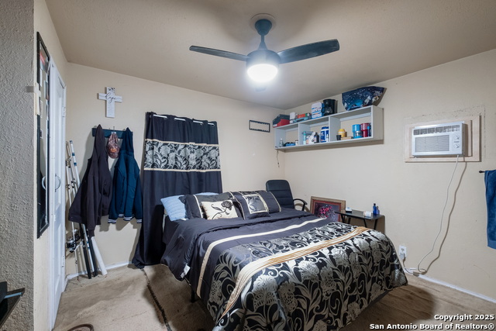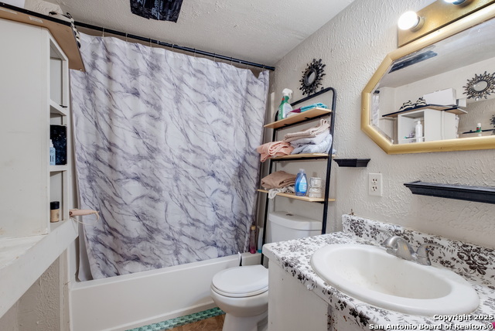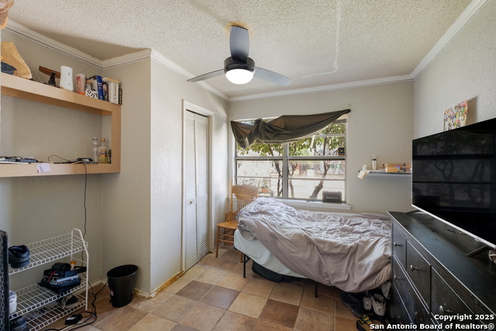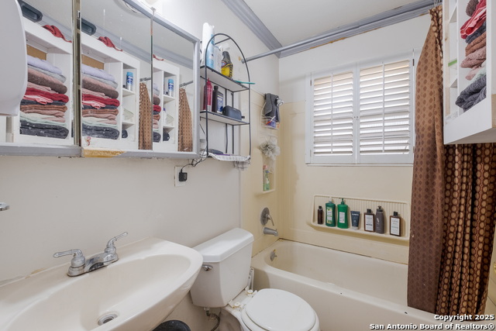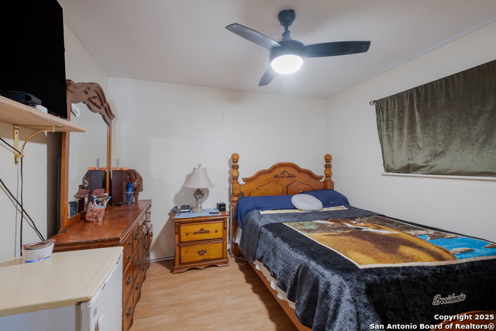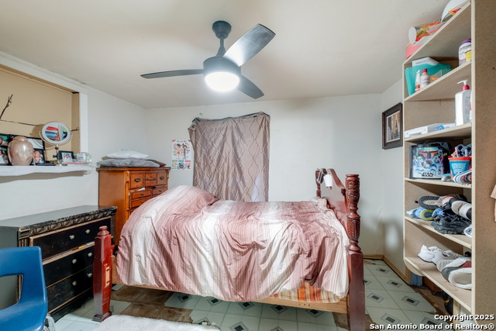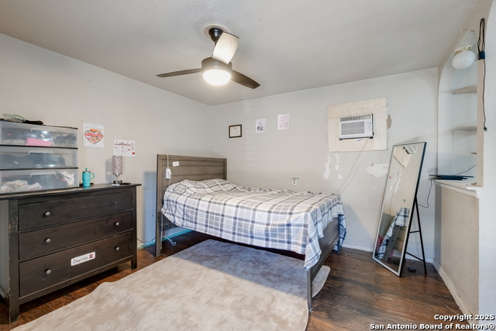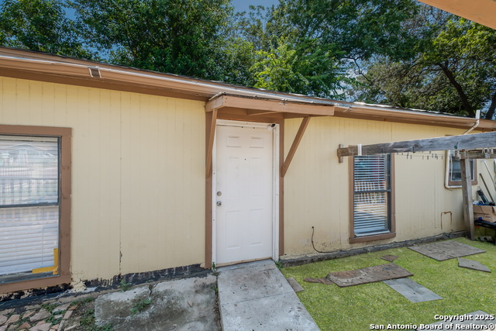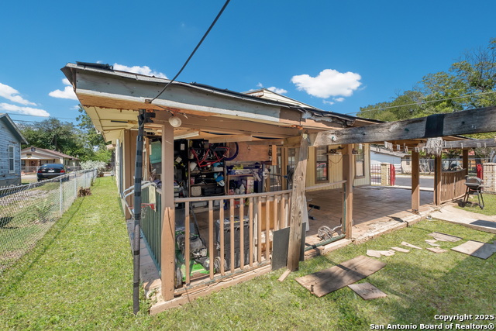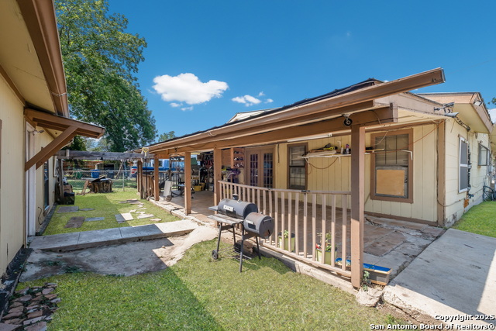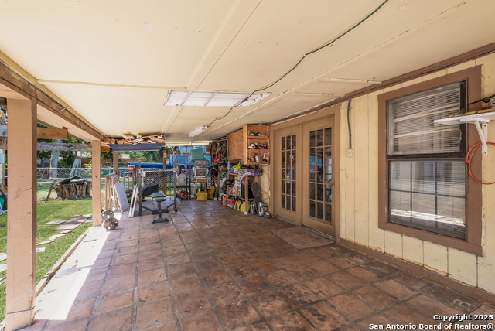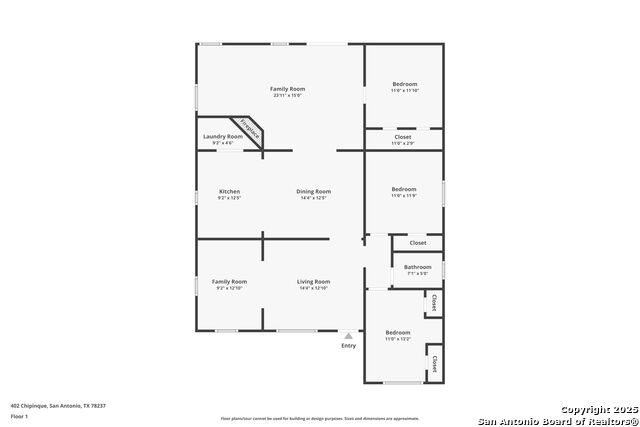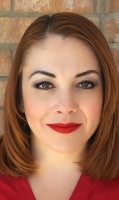402 Chipinque, San Antonio, TX 78237
Contact Sandy Perez
Schedule A Showing
Request more information
- MLS#: 1907619 ( Single Residential )
- Street Address: 402 Chipinque
- Viewed: 1
- Price: $175,000
- Price sqft: $110
- Waterfront: No
- Year Built: 1977
- Bldg sqft: 1588
- Bedrooms: 4
- Total Baths: 2
- Full Baths: 2
- Garage / Parking Spaces: 1
- Days On Market: 6
- Additional Information
- County: BEXAR
- City: San Antonio
- Zipcode: 78237
- Subdivision: Gardendale Area 8 Ed
- District: Edgewood I.S.D
- Elementary School: Perales
- Middle School: Brentwood
- High School: John F Kennedy
- Provided by: Levi Rodgers Real Estate Group
- Contact: Delaney Montoya
- (210) 988-7814

- DMCA Notice
-
DescriptionWelcome to 402 Chipinque, a versatile corner lot property featuring a 3 bedroom, 1 bath main home along with a fully equipped back house that includes its own kitchen, living area, bedroom, and full bath. With a side entrance for added privacy, this property also offers a large covered patio, carport, and fully fenced yard, making it ideal for entertaining, extended living, or simply enjoying the extra space and flexibility it provides.
Property Location and Similar Properties
Features
Possible Terms
- Conventional
- FHA
- VA
- Cash
Accessibility
- 2+ Access Exits
- Level Lot
Air Conditioning
- One Central
Apprx Age
- 48
Block
- 14
Builder Name
- UNKNOWN
Construction
- Pre-Owned
Contract
- Exclusive Right To Sell
Elementary School
- Perales
Energy Efficiency
- Programmable Thermostat
- Ceiling Fans
Exterior Features
- Siding
Fireplace
- Not Applicable
Floor
- Ceramic Tile
- Laminate
Foundation
- Slab
Garage Parking
- None/Not Applicable
Heating
- Central
Heating Fuel
- Electric
High School
- John F Kennedy
Home Owners Association Mandatory
- None
Inclusions
- Ceiling Fans
- Washer Connection
- Dryer Connection
- Stove/Range
Instdir
- Keep right onto Gen McMullen Dr North turn right onto Chipinque st. the Destination is on your right
Interior Features
- Two Living Area
- Island Kitchen
- Open Floor Plan
Kitchen Length
- 10
Legal Desc Lot
- 1&2
Legal Description
- Ncb 7413 Blk 14 Lot 1&2
Lot Description
- Corner
Lot Improvements
- Street Paved
- Sidewalks
Middle School
- Brentwood
Miscellaneous
- Virtual Tour
- As-Is
Neighborhood Amenities
- None
Occupancy
- Tenant
Other Structures
- Guest House
- Second Residence
Owner Lrealreb
- No
Ph To Show
- 210-222-2227
Possession
- Closing/Funding
Property Type
- Single Residential
Roof
- Composition
School District
- Edgewood I.S.D
Source Sqft
- Appsl Dist
Style
- One Story
Total Tax
- 4355
Utility Supplier Elec
- cps
Utility Supplier Water
- saws
Water/Sewer
- City
Window Coverings
- Some Remain
Year Built
- 1977

