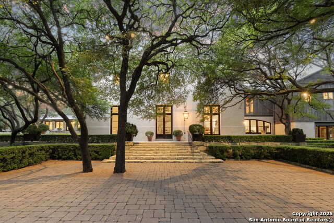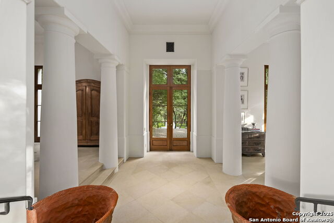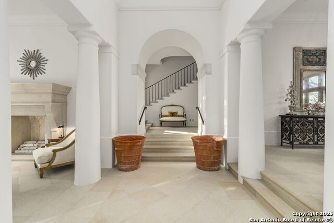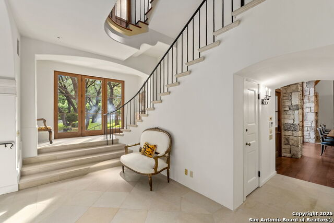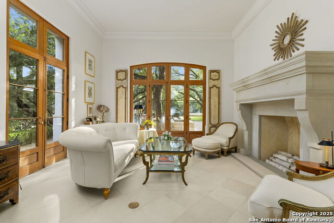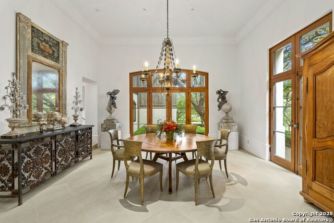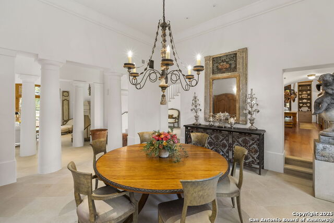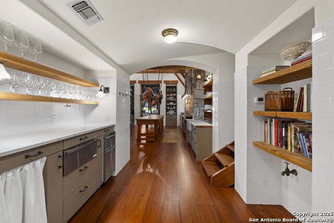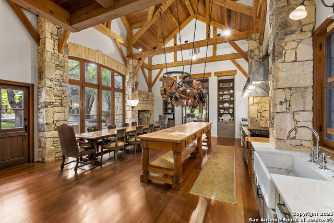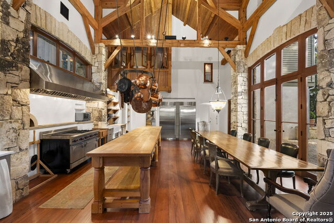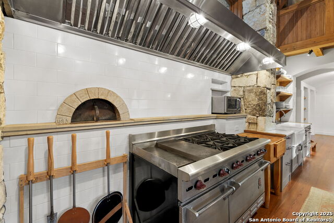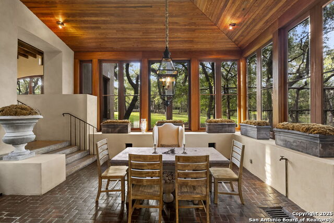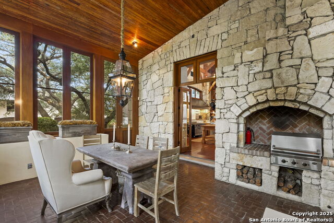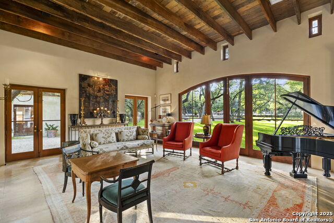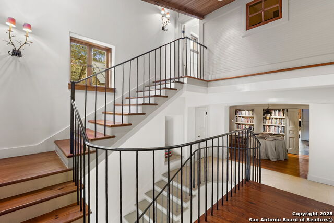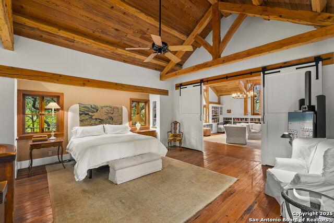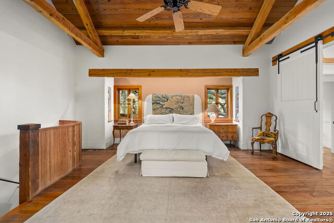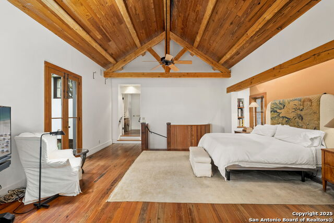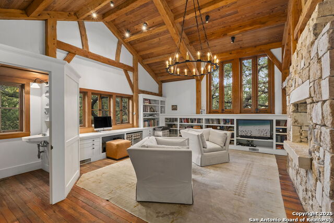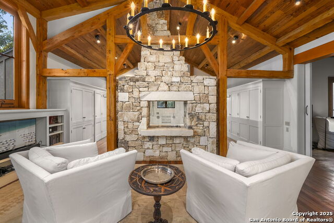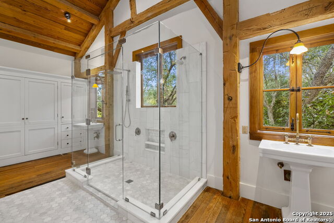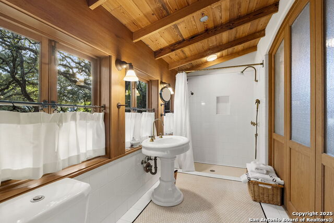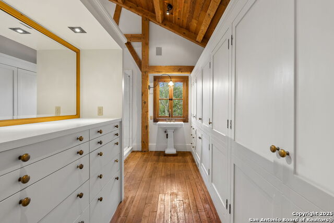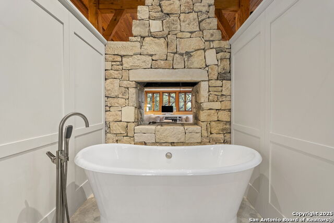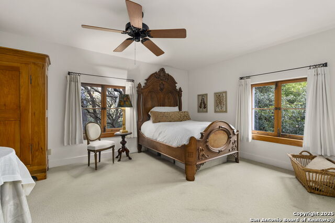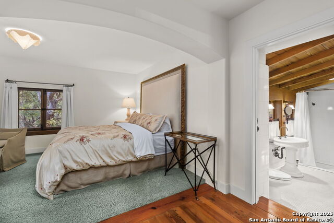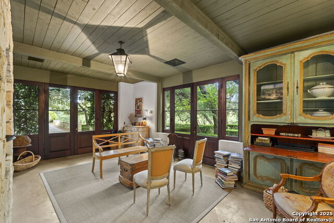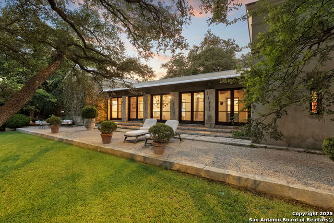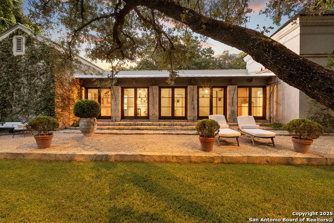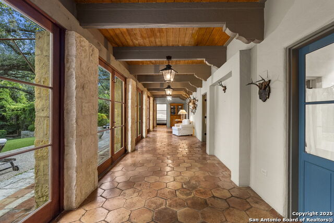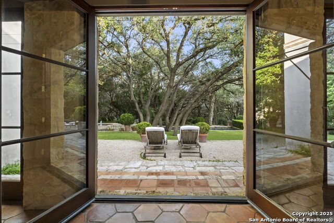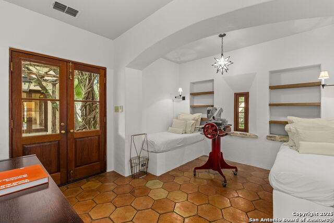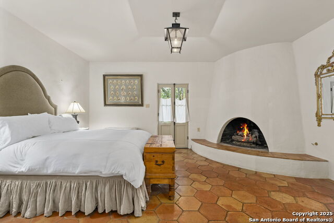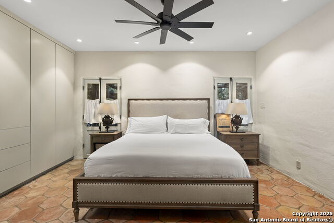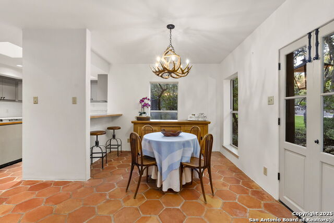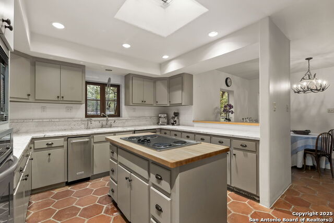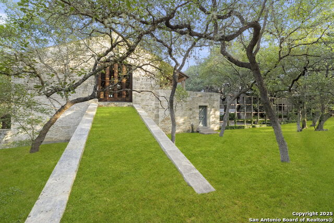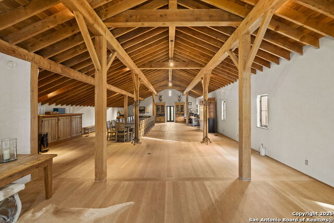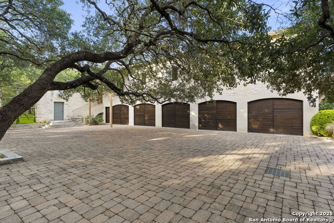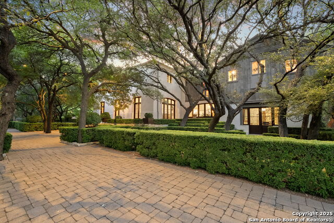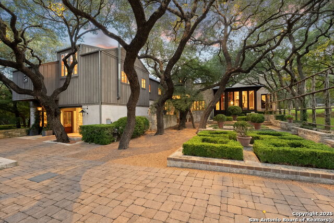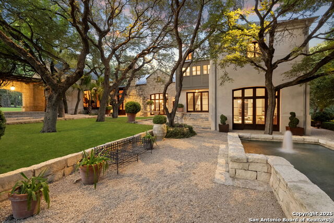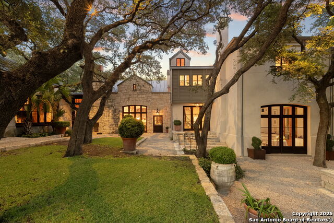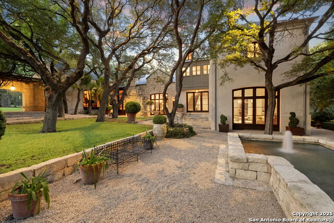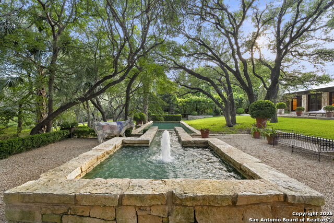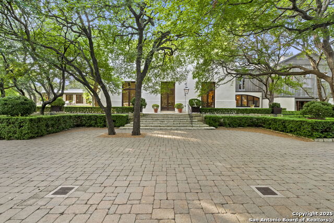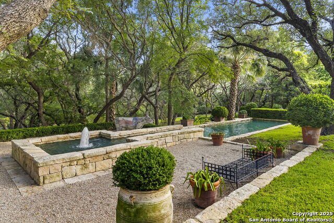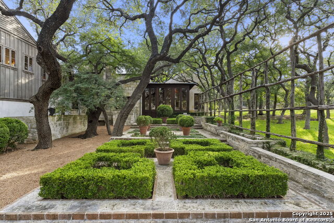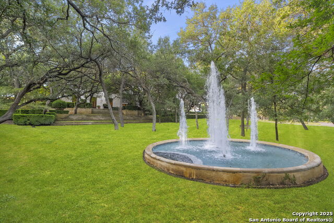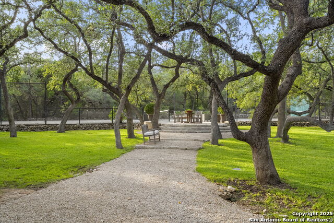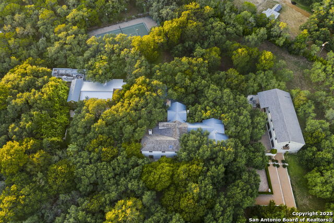317 Limestone Creek, Hill Country Village, TX 78232
Contact Sandy Perez
Schedule A Showing
Request more information
- MLS#: 1907544 ( Single Residential )
- Street Address: 317 Limestone Creek
- Viewed: 27
- Price: $8,500,000
- Price sqft: $773
- Waterfront: No
- Year Built: 1996
- Bldg sqft: 11000
- Bedrooms: 6
- Total Baths: 9
- Full Baths: 7
- 1/2 Baths: 2
- Garage / Parking Spaces: 4
- Days On Market: 6
- Additional Information
- County: BEXAR
- City: Hill Country Village
- Zipcode: 78232
- Subdivision: Hill Country Village
- District: North East I.S.D.
- Elementary School: Call District
- Middle School: Call District
- High School: Call District
- Provided by: San Antonio Portfolio KW RE
- Contact: Tamara Strait
- (210) 790-3277

- DMCA Notice
-
DescriptionDesigned by renowned architect Don McDonald, this extraordinary estate rests on 10 gated acres in the prestigious Hill Country Village, offering both privacy and proximity to the best that San Antonio offers. This estate is crafted in a European Transitional style, blending timeless architecture with modern livability. This home is a love letter to architecture. The main home offers an exceptional floor plan with 3 bedrooms, 2 offices, a library, a sunroom, garden room, a scullery, a light filled family room that captures serene views of the landscaped grounds, and several bonus rooms. The kitchen overlooks the courtyard area, has views of the gardens, has a wood burning pizza oven and is built to entertain and cook. A remarkable 5 car garage, inspired by a German barn design, includes a half bath and extensive storage, while the upper level features a recreation suite with an office, dark room, full bathroom, and an expansive entertaining space. The independent guest house provides complete living quarters with 2 bedrooms, a bunk room, full kitchen, living room, and a private 2 car garage ideal for guests or multigenerational living. This property hugs the courtyard making you feel as if you are a part of the guest house while overlooking the Keith Zars pool. Outdoors, the estate is designed for both leisure and activity with a full size tennis court, manicured gardens, and mature landscaping that create a sense of resort living year round. 317 Limestone Creek Road is a rare opportunity to own a landmark estate where architectural pedigree, privacy, and luxury meet. Main Home approx 7500 sqft, Guest Home approx 2500 sqft, Rec Room Approx 2400. Home is on city water and has a private well. Well rights are seperate.
Property Location and Similar Properties
Features
Possible Terms
- Conventional
- VA
- Cash
Air Conditioning
- Three+ Central
Apprx Age
- 29
Builder Name
- Unknown
Construction
- Pre-Owned
Contract
- Exclusive Right To Sell
Currently Being Leased
- No
Elementary School
- Call District
Exterior Features
- 4 Sides Masonry
- Stone/Rock
- Wood
- Stucco
Fireplace
- Three+
- Living Room
- Primary Bedroom
- Gas
- Kitchen
Floor
- Wood
- Brick
- Unstained Concrete
- Stone
Foundation
- Slab
Garage Parking
- Four or More Car Garage
- Attached
- Oversized
Heating
- Central
- 3+ Units
Heating Fuel
- Natural Gas
High School
- Call District
Home Owners Association Fee
- 100
Home Owners Association Frequency
- Annually
Home Owners Association Mandatory
- Mandatory
Home Owners Association Name
- HILL COUNTRY VILLAGE
Inclusions
- Ceiling Fans
- Chandelier
- Washer Connection
- Dryer Connection
- Washer
- Dryer
- Cook Top
- Built-In Oven
- Microwave Oven
- Gas Cooking
- Gas Grill
- Refrigerator
- Disposal
- Dishwasher
- Trash Compactor
- Ice Maker Connection
- Smoke Alarm
- Security System (Owned)
- Gas Water Heater
- Garage Door Opener
- Solid Counter Tops
- Double Ovens
- Custom Cabinets
- Carbon Monoxide Detector
- 2+ Water Heater Units
- City Garbage service
Instdir
- 1604 - Bitters - Tomahawk Trail - Limestone Creek Road
Interior Features
- Three Living Area
- Separate Dining Room
- Eat-In Kitchen
- Two Eating Areas
- Island Kitchen
- Study/Library
- Game Room
- Utility Room Inside
- High Ceilings
- Open Floor Plan
- High Speed Internet
- Walk in Closets
Kitchen Length
- 44
Legal Desc Lot
- 31
Legal Description
- Cb 5833 Blk 2 Lot 31 Merge Per Cr#16503 For 2008
Lot Description
- Horses Allowed
- 5 - 14 Acres
- Partially Wooded
- Mature Trees (ext feat)
- Secluded
Lot Improvements
- City Street
Middle School
- Call District
Miscellaneous
- School Bus
Multiple HOA
- No
Neighborhood Amenities
- None
Num Of Stories
- 3+
Number Of Fireplaces
- 3+
Occupancy
- Other
Other Structures
- Guest House
- Second Garage
- Storage
Owner Lrealreb
- No
Ph To Show
- 210-222-2227
Possession
- Closing/Funding
Property Type
- Single Residential
Roof
- Metal
- Wood Shingle/Shake
School District
- North East I.S.D.
Source Sqft
- Appsl Dist
Style
- 3 or More
- Other
Total Tax
- 78201.18
Utility Supplier Elec
- CPS
Utility Supplier Gas
- CPS
Utility Supplier Grbge
- Waste Manag
Utility Supplier Sewer
- SAS
Utility Supplier Water
- SAWS
Views
- 27
Virtual Tour Url
- https://youtu.be/IgAycS5k8uc
Water/Sewer
- Private Well
- Septic
- Aerobic Septic
- City
Window Coverings
- Some Remain
Year Built
- 1996

