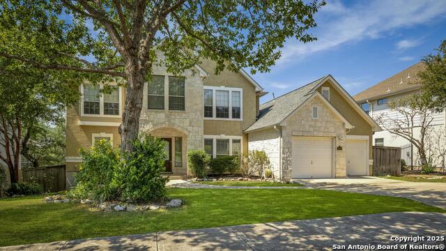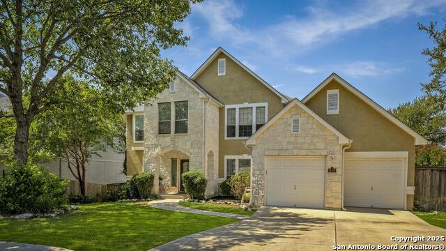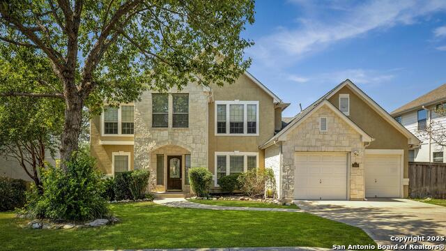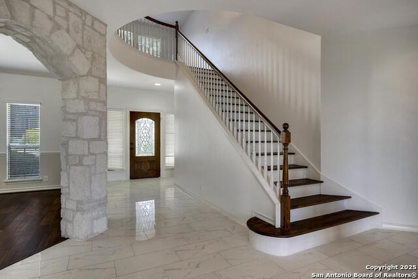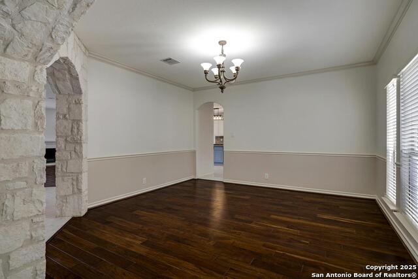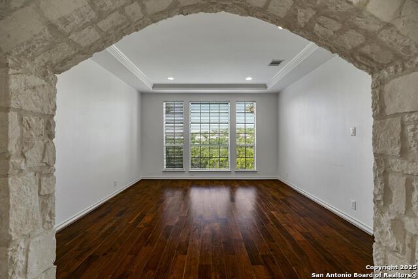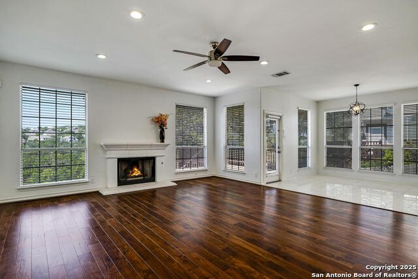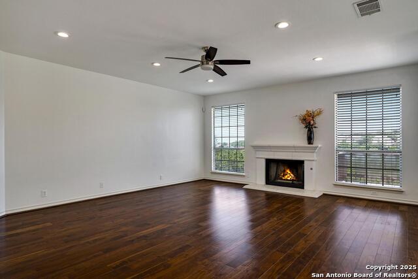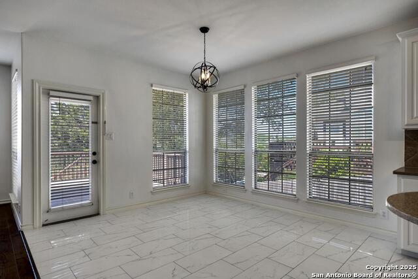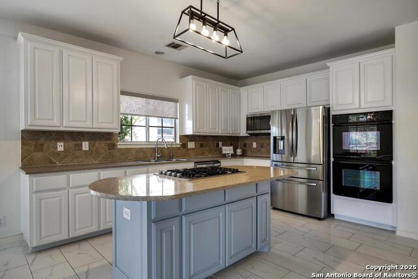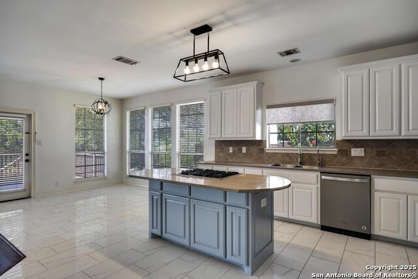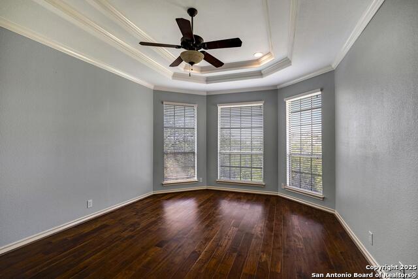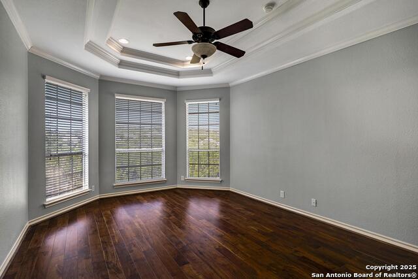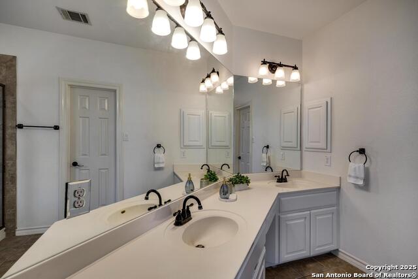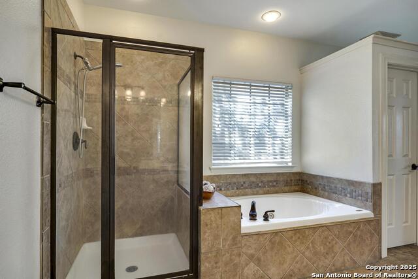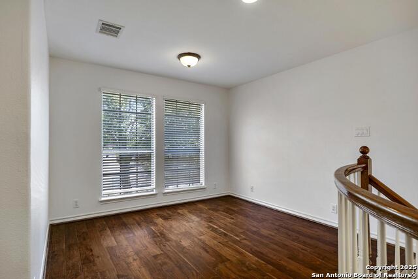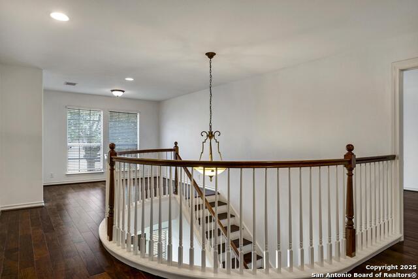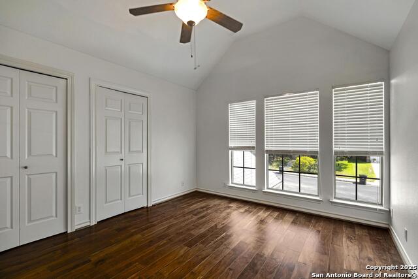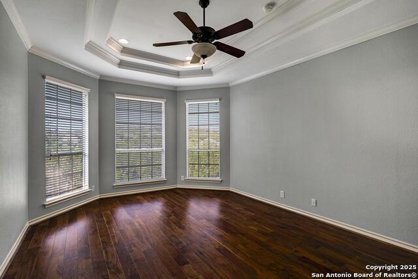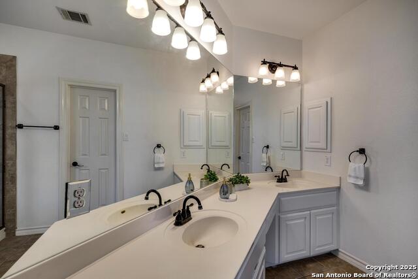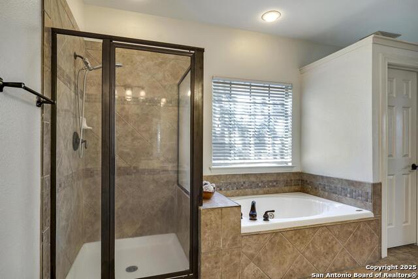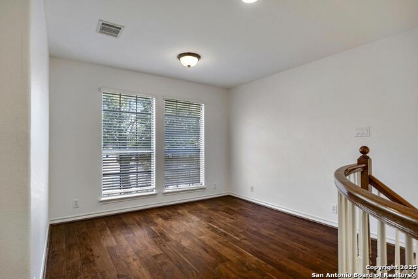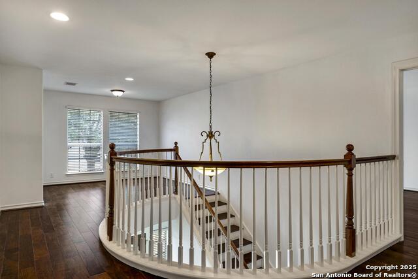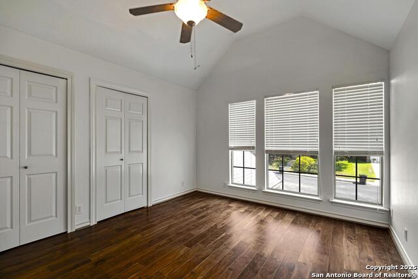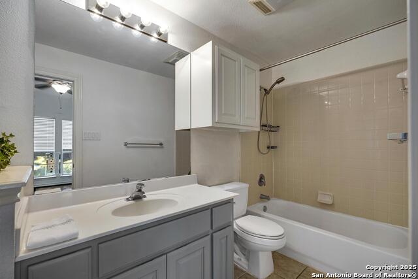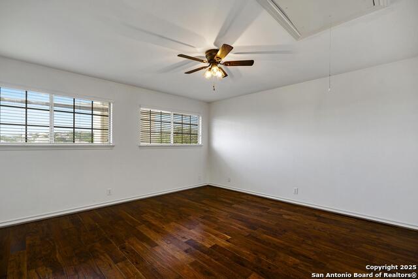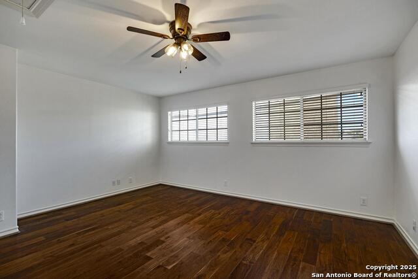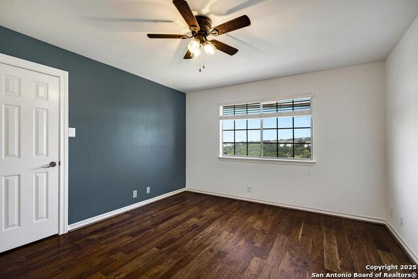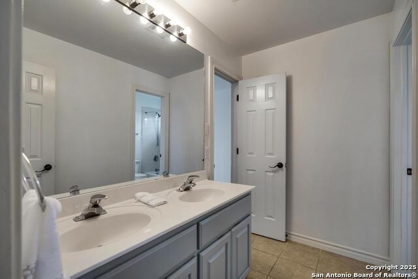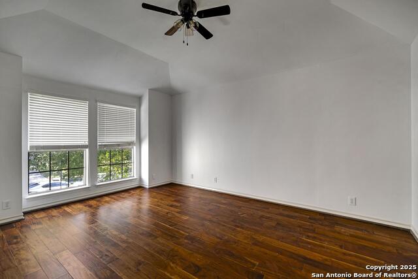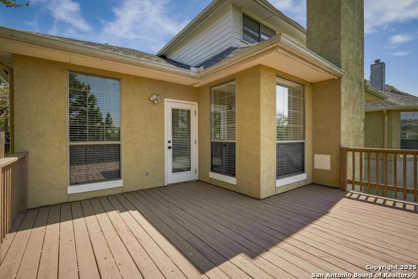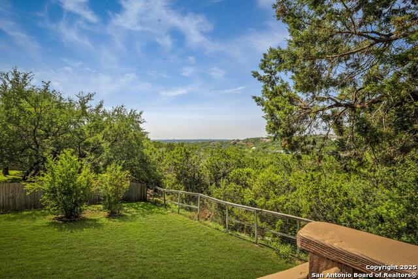18419 Rogers Pike, San Antonio, TX 78258
Contact Sandy Perez
Schedule A Showing
Request more information
- MLS#: 1907526 ( Single Residential )
- Street Address: 18419 Rogers Pike
- Viewed: 2
- Price: $699,900
- Price sqft: $199
- Waterfront: No
- Year Built: 2002
- Bldg sqft: 3520
- Bedrooms: 4
- Total Baths: 4
- Full Baths: 3
- 1/2 Baths: 1
- Garage / Parking Spaces: 2
- Days On Market: 7
- Additional Information
- County: BEXAR
- City: San Antonio
- Zipcode: 78258
- Subdivision: Rogers Ranch
- District: North East I.S.D.
- Elementary School: Vineyard Ranch
- Middle School: Lopez
- High School: Ronald Reagan
- Provided by: Youreka Real Estate, LLC
- Contact: Flora Fen You
- (210) 639-9109

- DMCA Notice
-
DescriptionWell maintenance home located on a cul de sac nestled inside the desirable Rogers Ranch*** Stone accented arched entry to the living room and dining room*** New ceramic tiles on the entry and kitchen***No Carpets***New titles and wood floors throughout***Fresh paint interior*** New painted cabinets***Great green belt view***Family room has a fireplace and is open to the kitchen and breakfast area*** Island kitchen with gas cooktop*** Double ovens***The master bath has a double vanity, a spa tub, and a separate shower*** Wood floors up w/3bedrooms+playroom*** Deck off breakfast family areas have beautiful views. Images for the yard have been enhanced. Buyers or buyers' agent must verify all measurements & info.
Property Location and Similar Properties
Features
Possible Terms
- Conventional
- FHA
- VA
- Cash
Air Conditioning
- Two Central
Apprx Age
- 23
Block
- 57
Builder Name
- Japhet
Construction
- Pre-Owned
Contract
- Exclusive Right To Sell
Elementary School
- Vineyard Ranch
Exterior Features
- Stone/Rock
- Stucco
- Siding
Fireplace
- Not Applicable
Floor
- Ceramic Tile
- Wood
Foundation
- Slab
Garage Parking
- Two Car Garage
Heating
- Central
Heating Fuel
- Natural Gas
High School
- Ronald Reagan
Home Owners Association Fee
- 181.5
Home Owners Association Fee 2
- 175.7
Home Owners Association Fee 3
- 66.55
Home Owners Association Frequency
- Quarterly
Home Owners Association Mandatory
- Mandatory
Home Owners Association Name
- CROSSTIMBER HOA
Home Owners Association Name2
- SWIMMING CLUB
Home Owners Association Name3
- ROGERS RANCH HOA
Home Owners Association Payment Frequency 2
- Semi-Annually
Home Owners Association Payment Frequency 3
- Annually
Inclusions
- Ceiling Fans
- Washer Connection
- Dryer Connection
- Gas Cooking
- Disposal
- Dishwasher
- Water Softener (owned)
- Gas Water Heater
Instdir
- Rogers Place
Interior Features
- Two Living Area
- Separate Dining Room
- Two Eating Areas
- Utility Room Inside
- High Ceilings
- Open Floor Plan
Kitchen Length
- 14
Legal Description
- NCB 16334 BLK 57 LOT 5 Rogers Ranch UT-22 P.U.D
Middle School
- Lopez
Multiple HOA
- Yes
Neighborhood Amenities
- Controlled Access
- Pool
- Clubhouse
- Park/Playground
Occupancy
- Vacant
Owner Lrealreb
- No
Ph To Show
- 2102222227
Possession
- Closing/Funding
Property Type
- Single Residential
Roof
- Composition
School District
- North East I.S.D.
Source Sqft
- Bldr Plans
Style
- Two Story
Total Tax
- 12926.57
Utility Supplier Elec
- CPS
Utility Supplier Gas
- CPS
Utility Supplier Grbge
- City
Utility Supplier Sewer
- SAWS
Utility Supplier Water
- SAWS
Water/Sewer
- Water System
- Sewer System
Window Coverings
- All Remain
Year Built
- 2002

