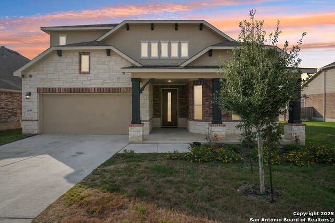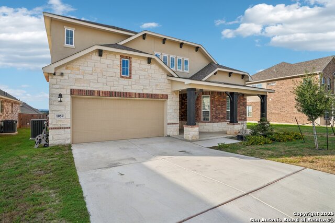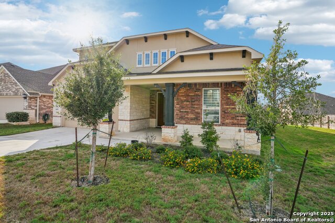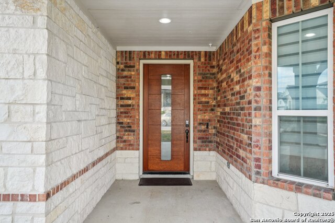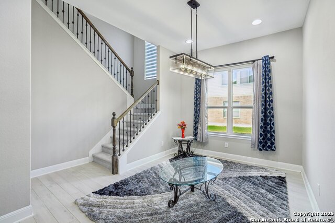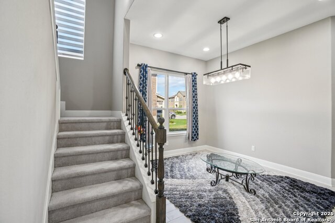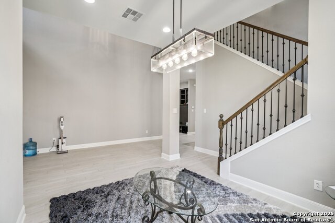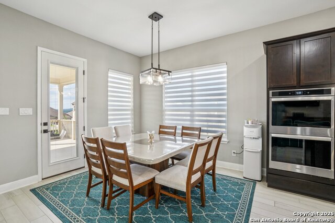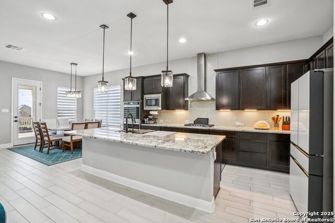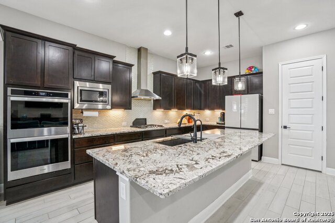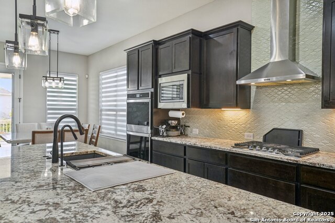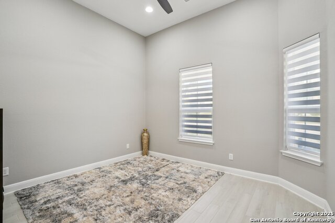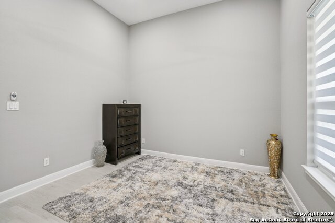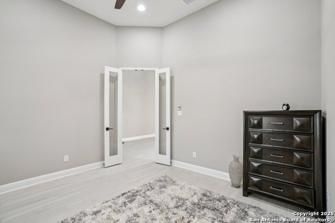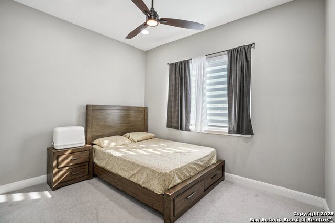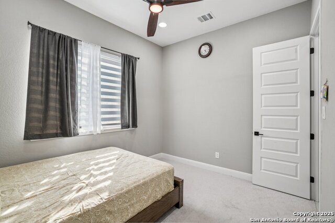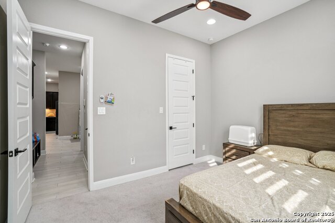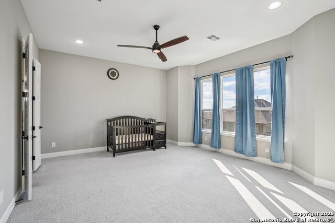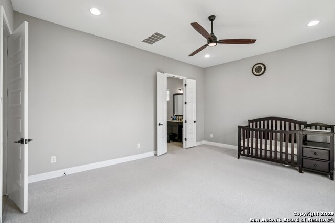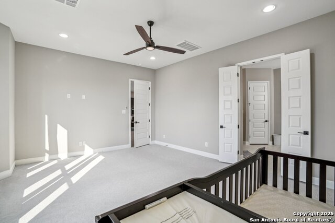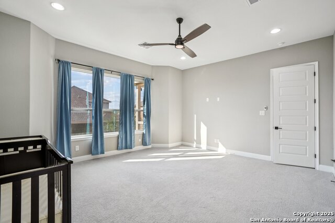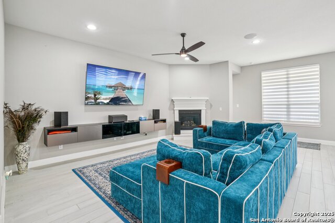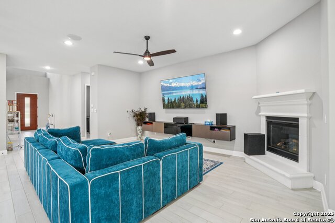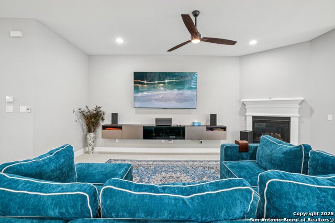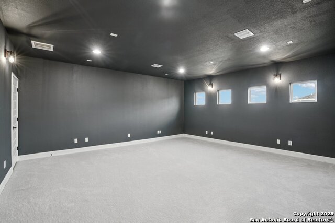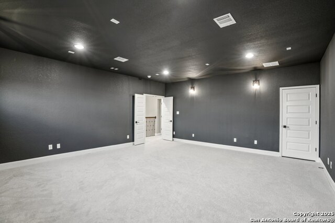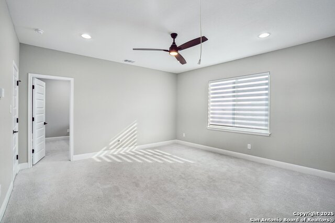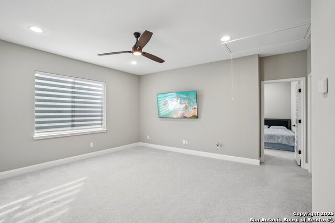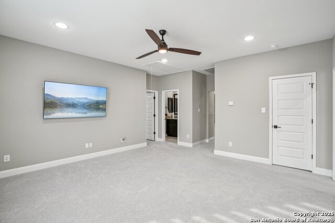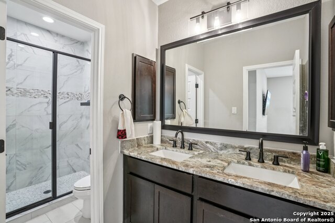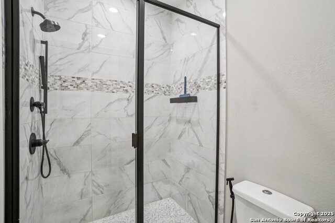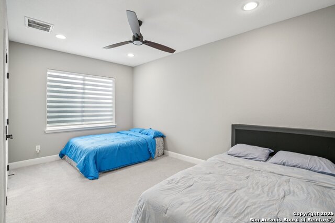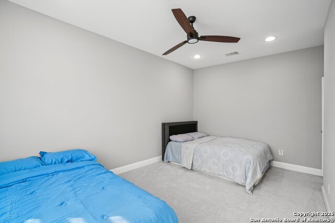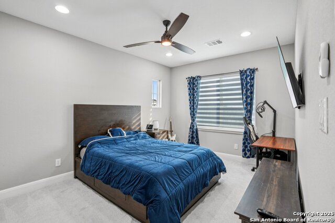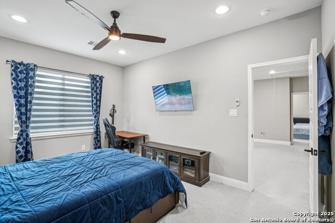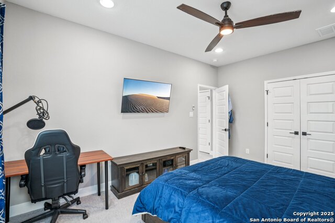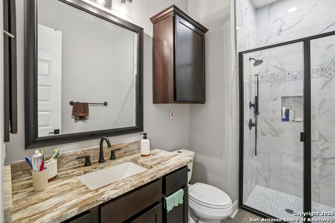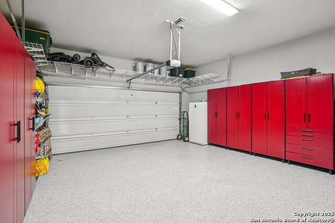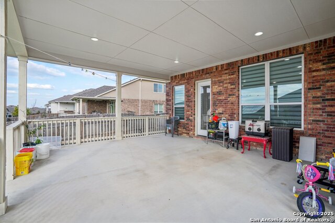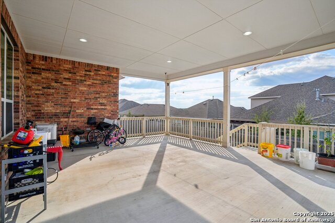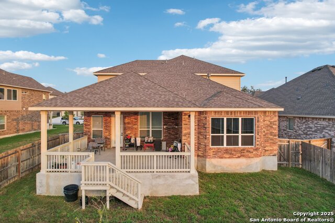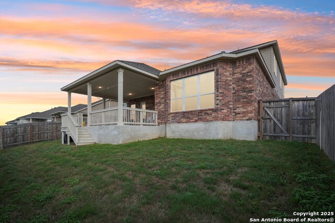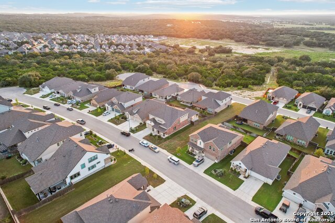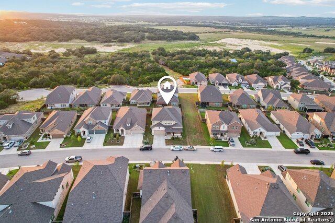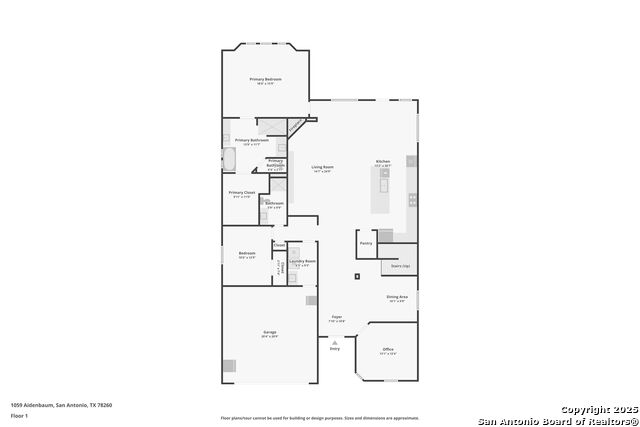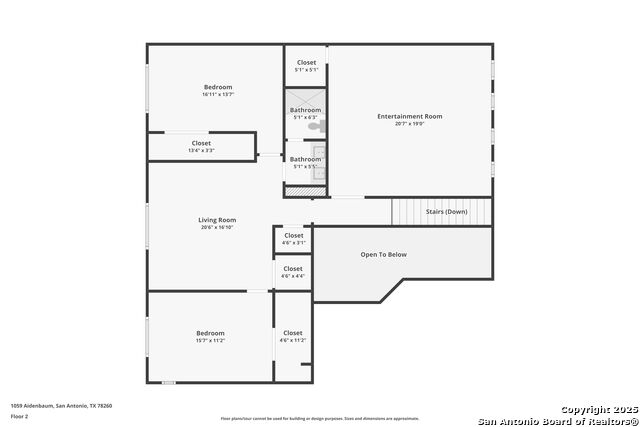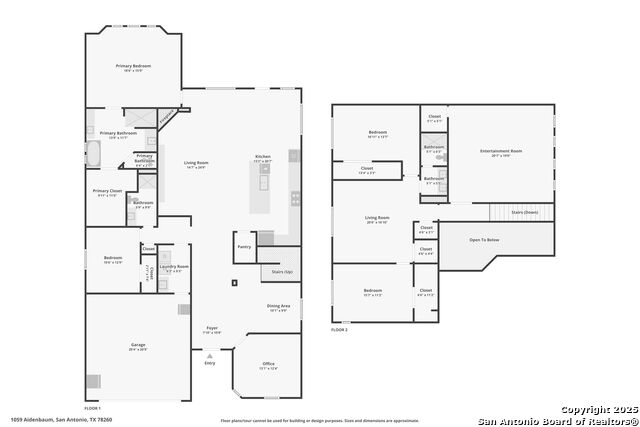1059 Aidenbaum, San Antonio, TX 78260
Contact Sandy Perez
Schedule A Showing
Request more information
- MLS#: 1907205 ( Single Residential )
- Street Address: 1059 Aidenbaum
- Viewed: 1
- Price: $750,000
- Price sqft: $225
- Waterfront: No
- Year Built: 2023
- Bldg sqft: 3334
- Bedrooms: 4
- Total Baths: 3
- Full Baths: 3
- Garage / Parking Spaces: 2
- Days On Market: 8
- Additional Information
- County: BEXAR
- City: San Antonio
- Zipcode: 78260
- Subdivision: Prospect Creek At Kinder Ranch
- District: Comal
- Elementary School: Kinder Ranch
- Middle School: Pieper Ranch
- High School: Pieper
- Provided by: Keller Williams Heritage
- Contact: Labib Hashim
- (210) 250-1991

- DMCA Notice
-
DescriptionWelcome to this stunning two story home in the highly sought after Kinder Ranch community, feeding into top rated Comal ISD schools. Thoughtfully designed with both comfort and style in mind, this residence offers 4 spacious bedrooms, 3 full bathrooms, a private office, game room, and a dedicated media room with added sound attenuation perfect for movie nights or entertaining guests. The open concept floor plan features a chef inspired kitchen ideal for hosting gatherings, while the oversized back patio extends your living space outdoors and comes pre plumbed for an outdoor kitchen. A grand 42 inch front entry door sets the tone for the home's modern elegance, while the garage is equipped with custom cabinetry and durable epoxy flooring for ultimate functionality. Blending convenience, upgrades, and timeless design, this home is move in ready and waiting for its next chapter with you.
Property Location and Similar Properties
Features
Possible Terms
- Conventional
- VA
- Cash
Air Conditioning
- Two Central
Block
- 49
Builder Name
- Beazer Homes
Construction
- Pre-Owned
Contract
- Exclusive Right To Sell
Elementary School
- Kinder Ranch Elementary
Exterior Features
- 4 Sides Masonry
- Stone/Rock
- Cement Fiber
Fireplace
- Not Applicable
Floor
- Carpeting
- Ceramic Tile
Foundation
- Slab
Garage Parking
- Two Car Garage
Heating
- Central
Heating Fuel
- Natural Gas
High School
- Pieper
Home Owners Association Fee
- 267
Home Owners Association Frequency
- Quarterly
Home Owners Association Mandatory
- Mandatory
Home Owners Association Name
- PROSPECT CREEK AT KINDER RANCH
Home Owners Association Name2
- SA KINDER RANCH POA
Home Owners Association Payment Frequency 2
- Annually
Inclusions
- Ceiling Fans
- Chandelier
- Washer Connection
- Dryer Connection
- Cook Top
- Built-In Oven
- Microwave Oven
- Gas Cooking
- Disposal
- Dishwasher
- Water Softener (owned)
- Smoke Alarm
- Gas Water Heater
- Garage Door Opener
- Solid Counter Tops
- Double Ovens
Instdir
- 281 N. Exit Borgfeld. Left on Borgfeld. Right on Kinder Pkwy. Left on Sunday Creek. Left on Walensworth Way. Left on Aidenbaum. Home will be on the right.
Interior Features
- One Living Area
- Separate Dining Room
- Eat-In Kitchen
- Walk-In Pantry
- Study/Library
- Game Room
- Media Room
- Utility Room Inside
- Open Floor Plan
- Cable TV Available
- High Speed Internet
- Laundry Main Level
- Telephone
- Walk in Closets
Kitchen Length
- 31
Legal Desc Lot
- 32
Legal Description
- Cb 4854A (Kinder West Ut-5)
- Block 49 Lot 32 2022- Na Per Pl
Middle School
- Pieper Ranch
Multiple HOA
- Yes
Neighborhood Amenities
- Controlled Access
- Pool
- Park/Playground
- Jogging Trails
- Basketball Court
Owner Lrealreb
- No
Ph To Show
- 2102222227
Possession
- Closing/Funding
Property Type
- Single Residential
Roof
- Composition
School District
- Comal
Source Sqft
- Appsl Dist
Style
- Two Story
Total Tax
- 13191.99
Utility Supplier Elec
- CPS ENERGY
Utility Supplier Gas
- CPS ENERGY
Utility Supplier Sewer
- SAWS
Utility Supplier Water
- SAWS
Virtual Tour Url
- https://www.zillow.com/view-imx/1bf95e32-6523-4e09-b168-70fe95f40b7c?wl=true&setAttribution=mls&initialViewType=pano
Water/Sewer
- Water System
- Sewer System
Window Coverings
- None Remain
Year Built
- 2023

