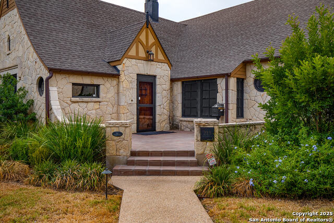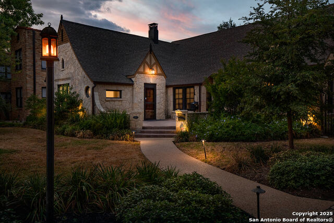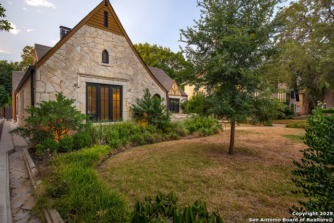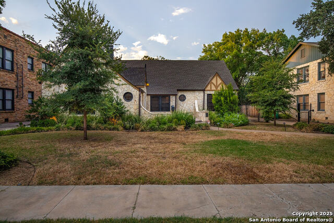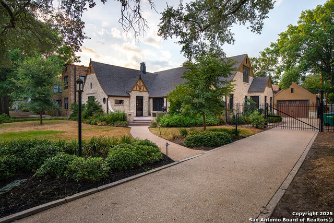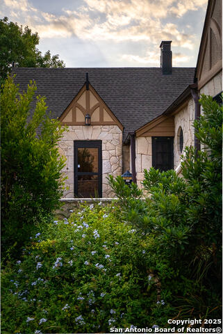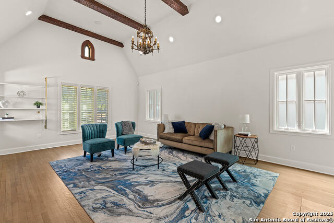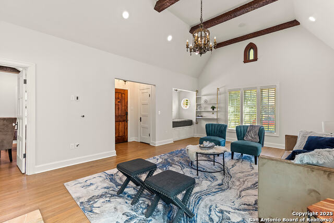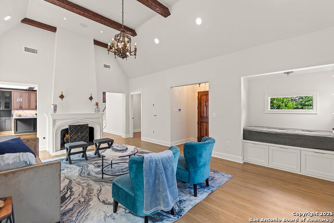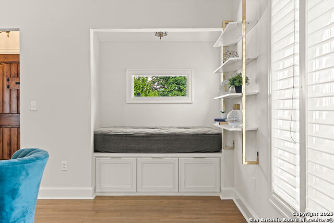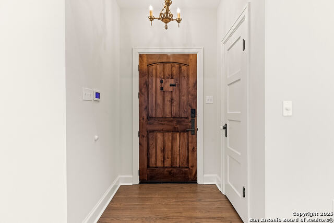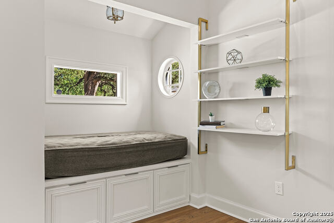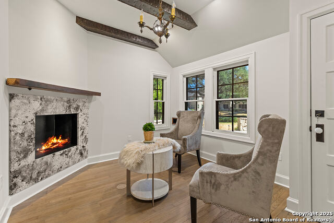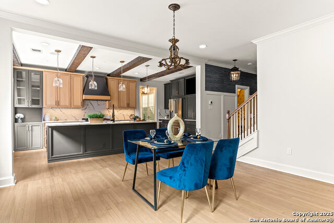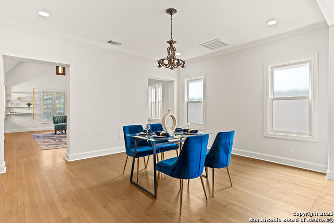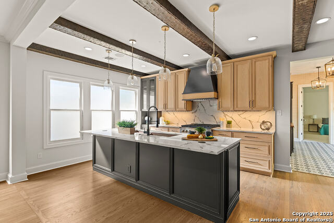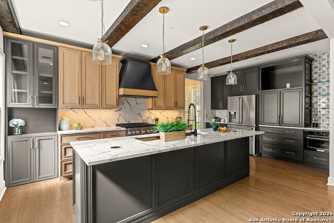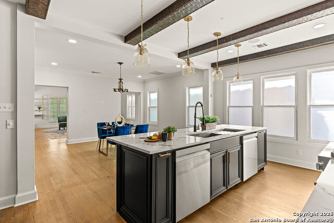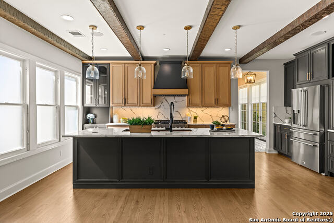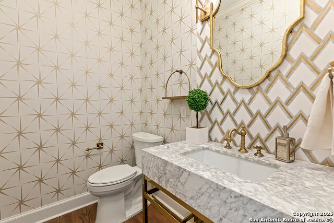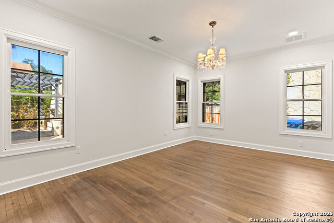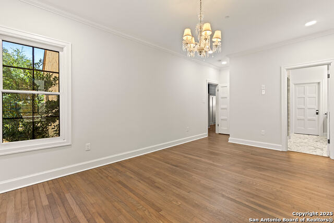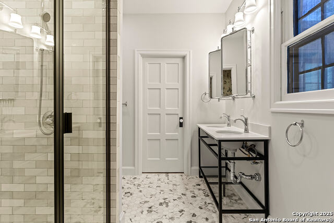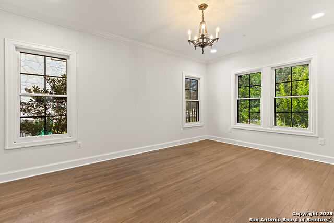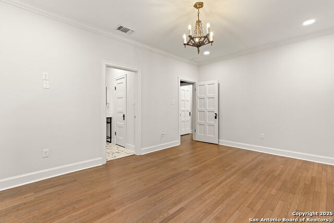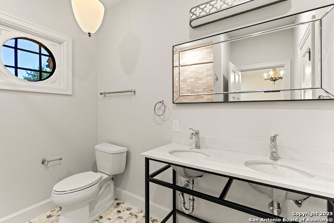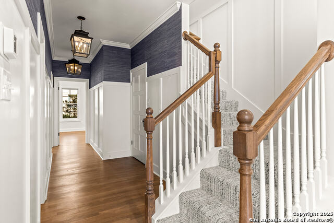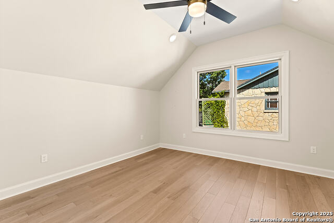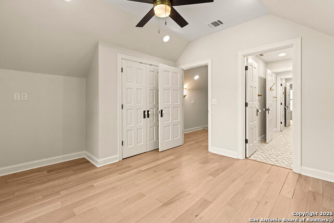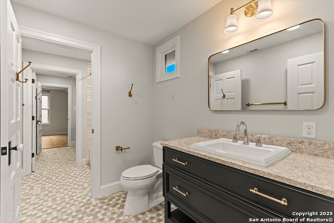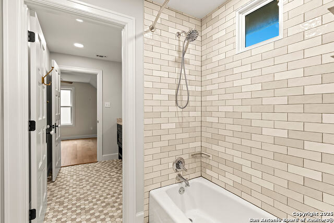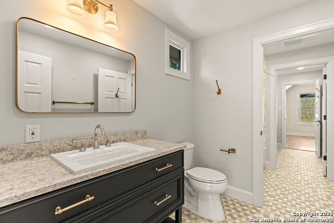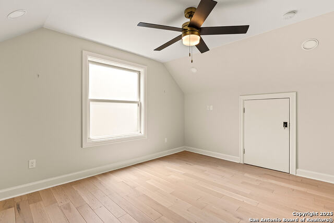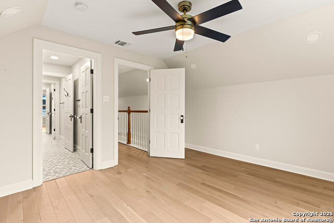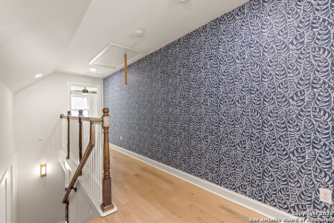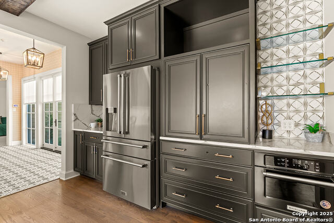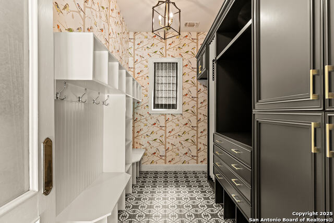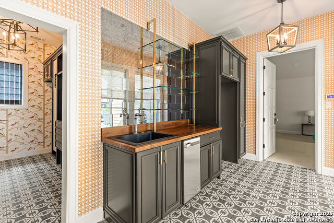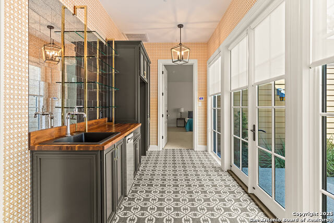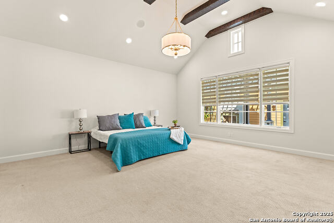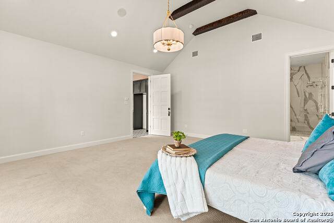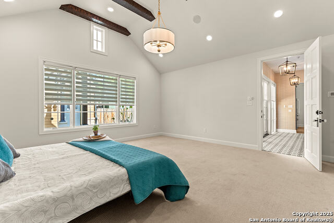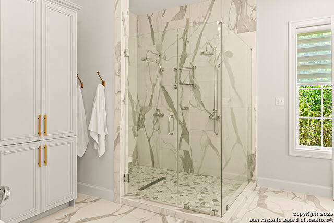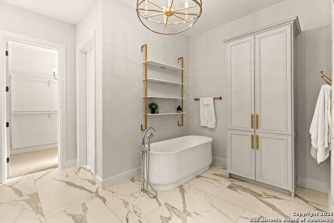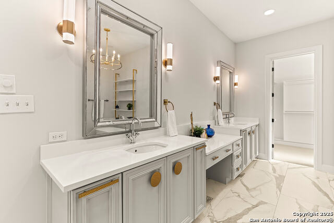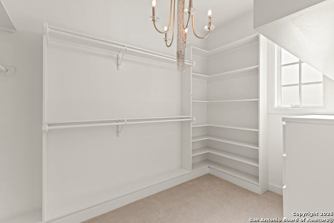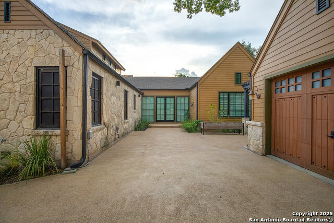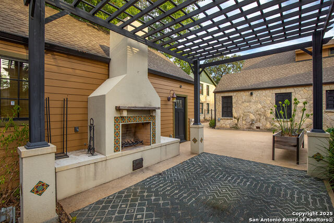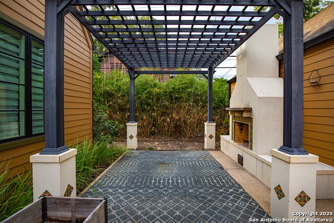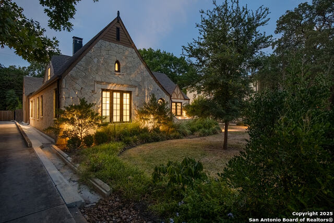215 Rosewood E, San Antonio, TX 78212
Contact Sandy Perez
Schedule A Showing
Request more information
- MLS#: 1898945 ( Single Residential )
- Street Address: 215 Rosewood E
- Viewed: 8
- Price: $1,100,000
- Price sqft: $353
- Waterfront: No
- Year Built: 1930
- Bldg sqft: 3120
- Bedrooms: 5
- Total Baths: 5
- Full Baths: 4
- 1/2 Baths: 1
- Garage / Parking Spaces: 1
- Days On Market: 10
- Additional Information
- County: BEXAR
- City: San Antonio
- Zipcode: 78212
- Subdivision: Monte Vista
- District: San Antonio I.S.D.
- Elementary School: Travis
- Middle School: Mark Twain
- High School: Edison
- Provided by: GSG Property Management
- Contact: Cortney Gill
- (210) 930-4440

- DMCA Notice
-
DescriptionStep into timeless elegance in this beautifully crafted home nestled in the heart of historic Monte Vista. Designed with both character and comfort in mind, this residence features a chef's kitchen with high end finishes, a vaulted ceiling that floods the living spaces with natural light, and two cozy fireplaces perfect for entertaining or relaxing evenings. Upstairs, you'll find two spacious bedrooms. A luxurious primary suite with an expansive master bathroom boasting a huge walk in shower and elegant finishes. Enjoy San Antonio's year round outdoor living with a large patio ideal for gatherings, and a detached two car garage providing convenience and storage. This home blends historic charm with modern amenities, offering a rare opportunity to live in one of San Antonio's most sought after neighborhoods. Located just minutes from downtown, the Pearl, and cultural landmarks, this property is the perfect balance of sophistication and lifestyle.
Property Location and Similar Properties
Features
Possible Terms
- Conventional
- VA
- Cash
Accessibility
- Level Lot
- Level Drive
- First Floor Bath
- Full Bath/Bed on 1st Flr
- First Floor Bedroom
- Stall Shower
Air Conditioning
- One Central
Apprx Age
- 95
Builder Name
- unknown
Construction
- Pre-Owned
Contract
- Exclusive Right To Sell
Days On Market
- 10
Dom
- 10
Elementary School
- Travis
Exterior Features
- 4 Sides Masonry
- Stone/Rock
Fireplace
- Not Applicable
Floor
- Ceramic Tile
- Wood
Garage Parking
- None/Not Applicable
Heating
- Central
Heating Fuel
- Natural Gas
High School
- Edison
Home Owners Association Mandatory
- Voluntary
Inclusions
- Ceiling Fans
- Washer Connection
- Dryer Connection
- Stove/Range
- Dishwasher
- Gas Water Heater
Instdir
- From 11961 Starcrest Dr
- take US281 S toward downtown. Exit E Houston St
- head east
- left on N Center St
- then right on E Boyd St
- and finally left onto E Rosewood Ave. The home will appear on your right.
Interior Features
- Two Living Area
- Separate Dining Room
- Eat-In Kitchen
- Two Eating Areas
- Study/Library
- High Ceilings
- Cable TV Available
- High Speed Internet
- All Bedrooms Downstairs
- Laundry Main Level
- Attic - Finished
- Attic - Floored
Kitchen Length
- 15
Legal Desc Lot
- 67
Legal Description
- Ncb 6727 Blk 3 Lot 67 68 And 69
Middle School
- Mark Twain
Neighborhood Amenities
- Park/Playground
Owner Lrealreb
- No
Ph To Show
- 800-746-9464
Possession
- Closing/Funding
Property Type
- Single Residential
Roof
- Composition
School District
- San Antonio I.S.D.
Source Sqft
- Appsl Dist
Style
- Two Story
Total Tax
- 19057
Water/Sewer
- Water System
- Sewer System
Window Coverings
- None Remain
Year Built
- 1930

