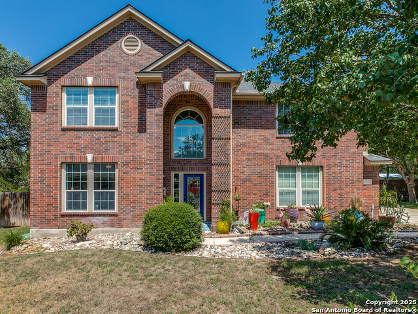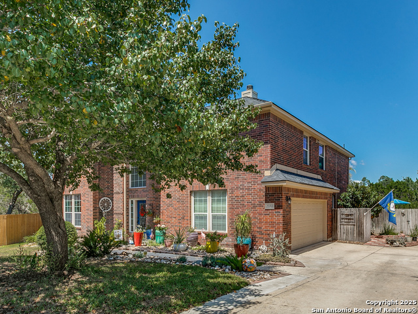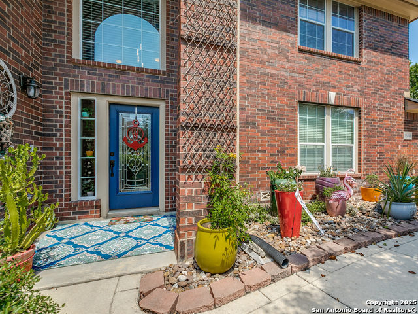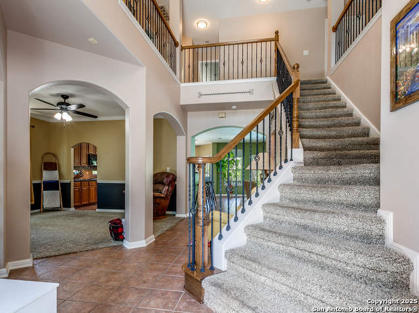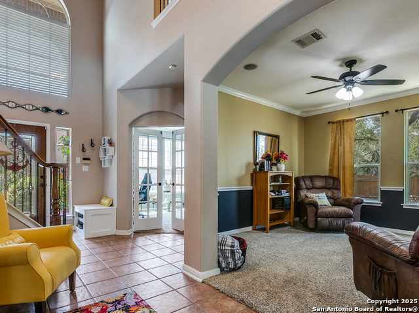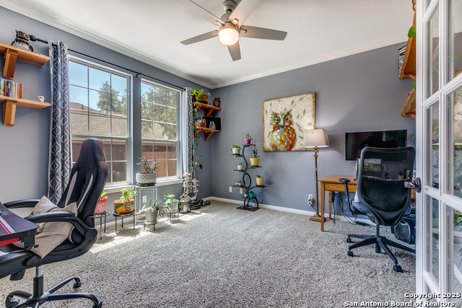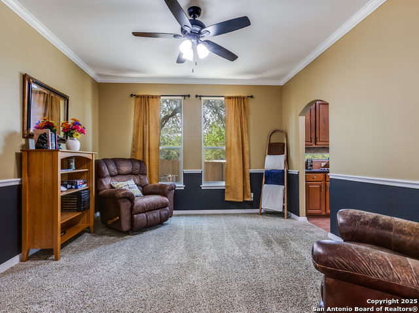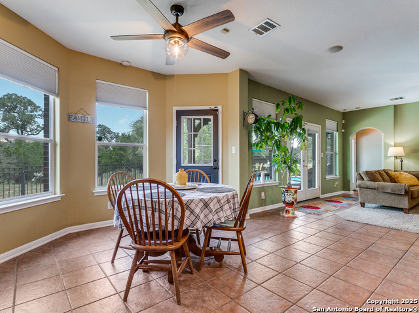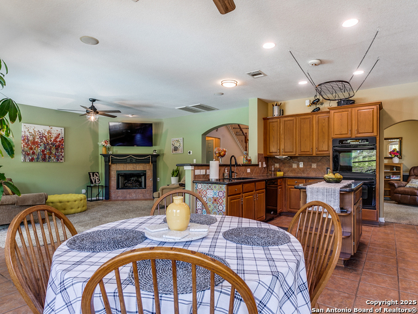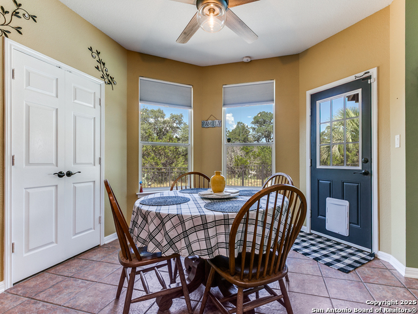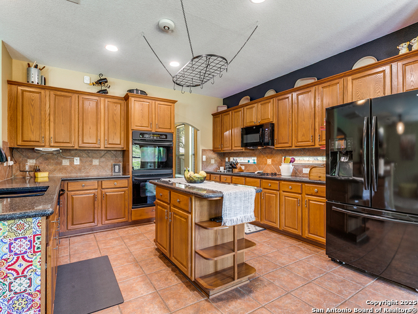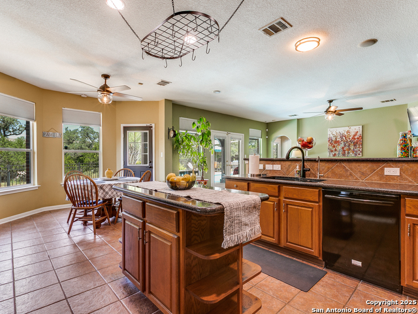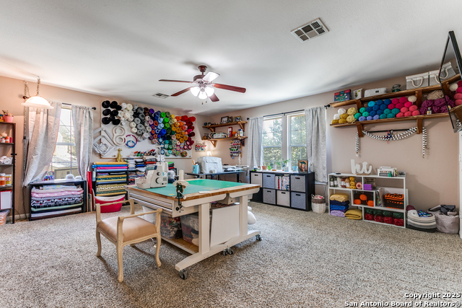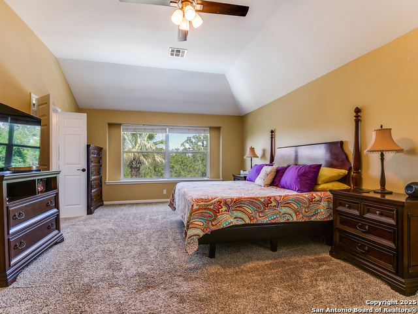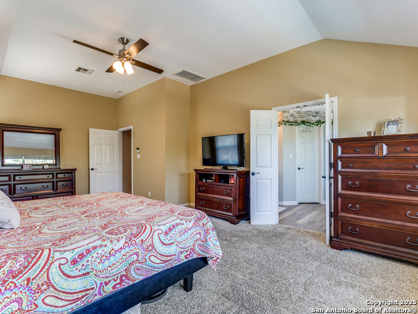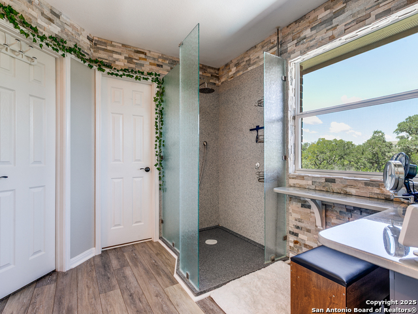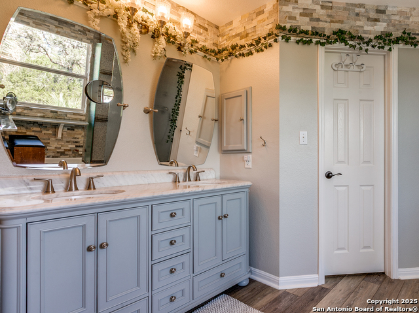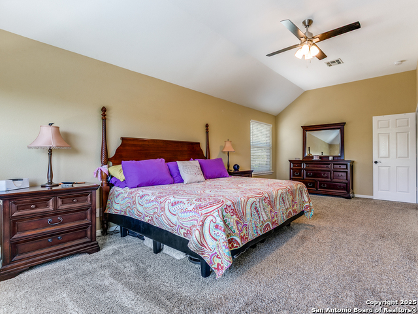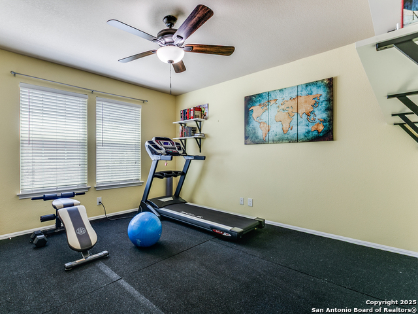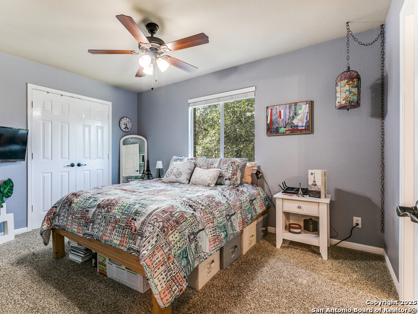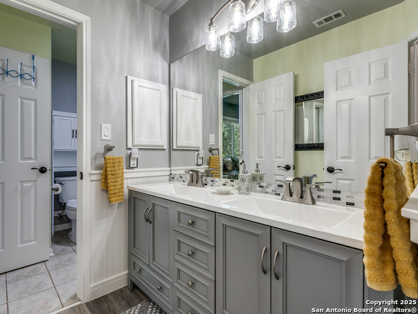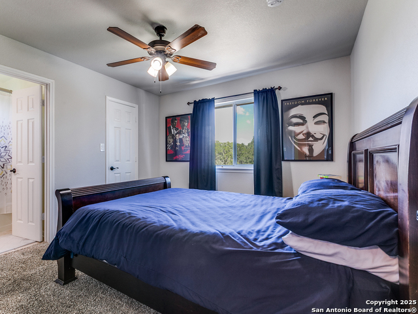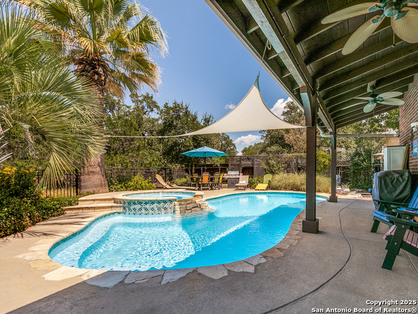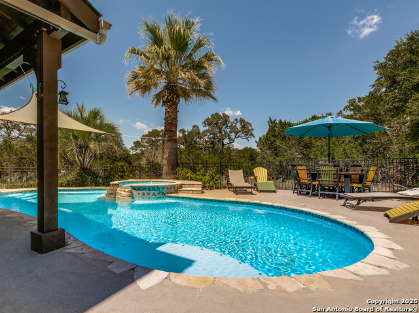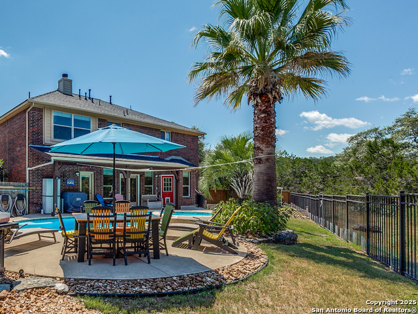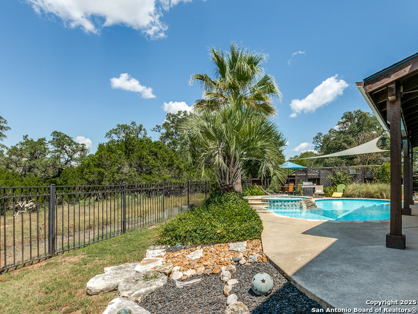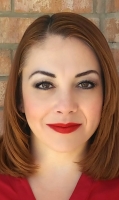23743 Beaver Crk, San Antonio, TX 78258
Contact Sandy Perez
Schedule A Showing
Request more information
- MLS#: 1898434 ( Single Residential )
- Street Address: 23743 Beaver Crk
- Viewed: 9
- Price: $595,000
- Price sqft: $173
- Waterfront: No
- Year Built: 2003
- Bldg sqft: 3438
- Bedrooms: 5
- Total Baths: 3
- Full Baths: 3
- Garage / Parking Spaces: 2
- Days On Market: 13
- Additional Information
- County: BEXAR
- City: San Antonio
- Zipcode: 78258
- Subdivision: Mountain Lodge
- District: North East I.S.D.
- Elementary School: Tuscany Heights
- Middle School: Barbara Bush
- High School: Ronald Reagan
- Provided by: Phyllis Browning Company
- Contact: Judith Cuenod
- (512) 750-7130

- DMCA Notice
-
DescriptionPrivacy abounds in this beautiful home nestled on a very quiet cul de sac. Sitting in the cool shade under the covered patio, one can enjoy the refreshing blue waters of pool and spa. If that is not enough, this property backs to a greenbelt showcasing wildlife and peaceful nature. The side entry garage (new opener 2024) adds privacy and security. Inside, this spacious, open home has been meticulously maintained by an engineer since 2014. With a new spa heater (2022), resurfaced pool (2024), new pool pump (2025), an HVAC only 8 years old and a new roof in 2022, you are viewing a practically new home! The grand kitchen with eat in bar has abundant storage and all the appliances, including double ovens and granite counters for the pickiest of chefs! Primary suite is upstairs and a downstairs suite is quietly tucked behind a hall. Plus, local shops and convenient roadways make this home your private retreat in the city! (please note: landscaping pots do not convey)
Property Location and Similar Properties
Features
Possible Terms
- Conventional
- FHA
- VA
- Cash
Accessibility
- 2+ Access Exits
- Int Door Opening 32"+
- Ext Door Opening 36"+
- 36 inch or more wide halls
Air Conditioning
- Two Central
Apprx Age
- 22
Builder Name
- Ryland Homes
Construction
- Pre-Owned
Contract
- Exclusive Right To Sell
Days On Market
- 13
Currently Being Leased
- No
Dom
- 13
Elementary School
- Tuscany Heights
Exterior Features
- Brick
- 4 Sides Masonry
Fireplace
- One
- Family Room
Floor
- Carpeting
- Ceramic Tile
Foundation
- Slab
Garage Parking
- Two Car Garage
- Attached
- Side Entry
Heating
- Central
Heating Fuel
- Electric
- Natural Gas
High School
- Ronald Reagan
Home Owners Association Fee
- 193
Home Owners Association Frequency
- Quarterly
Home Owners Association Mandatory
- Mandatory
Home Owners Association Name
- MOUNTAIN LODGE HOMEOWNERS ASSOCIATION
Home Faces
- South
Inclusions
- Ceiling Fans
- Chandelier
- Washer Connection
- Dryer Connection
- Cook Top
- Built-In Oven
- Self-Cleaning Oven
- Microwave Oven
- Disposal
- Dishwasher
- Ice Maker Connection
- Smoke Alarm
- Security System (Owned)
- Pre-Wired for Security
- Gas Water Heater
- Garage Door Opener
- Smooth Cooktop
- Solid Counter Tops
- Double Ovens
- Carbon Monoxide Detector
- 2+ Water Heater Units
- City Garbage service
Instdir
- From Wilderness Oak and Canyon Golf
- head East on Wilderness Oak. Turn left on Fairway Bridge. Turn right on Golf Canyon. Turn right on Beaver Creek. House is at end of cul-de-sac to the left.
Interior Features
- Two Living Area
- Island Kitchen
- Breakfast Bar
- Study/Library
- Secondary Bedroom Down
- High Ceilings
- Open Floor Plan
- Cable TV Available
- High Speed Internet
Kitchen Length
- 11
Legal Desc Lot
- 38
Legal Description
- CB 4925D BLK 6 LOT 38 Mountain Lodge Subd UT-7
Lot Description
- On Greenbelt
- County VIew
- Wooded
- Mature Trees (ext feat)
- Secluded
- Level
Lot Improvements
- Street Paved
- Curbs
- Sidewalks
Middle School
- Barbara Bush
Multiple HOA
- No
Neighborhood Amenities
- Controlled Access
- Pool
- Park/Playground
- Jogging Trails
- Sports Court
- Bike Trails
Occupancy
- Owner
Other Structures
- Shed(s)
Owner Lrealreb
- No
Ph To Show
- YES
Possession
- Closing/Funding
Property Type
- Single Residential
Recent Rehab
- No
Roof
- Composition
School District
- North East I.S.D.
Source Sqft
- Appsl Dist
Style
- Two Story
Total Tax
- 10081.51
Utility Supplier Elec
- CPS
Utility Supplier Gas
- CPS
Utility Supplier Grbge
- Waste Mgt.
Utility Supplier Sewer
- SAWS
Utility Supplier Water
- SAWS
Water/Sewer
- Water System
Window Coverings
- All Remain
Year Built
- 2003

