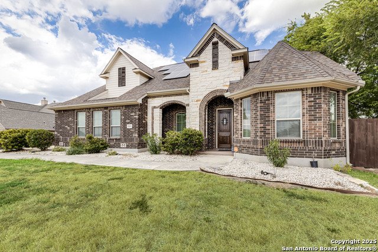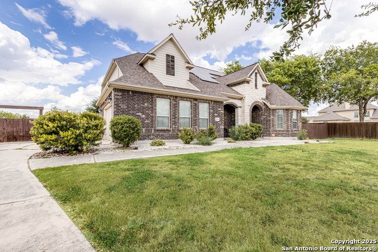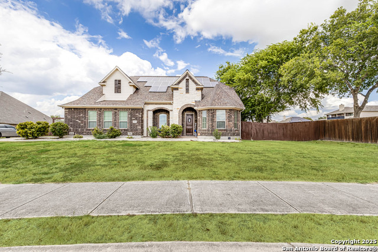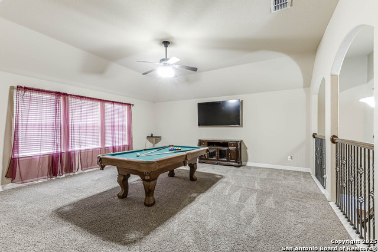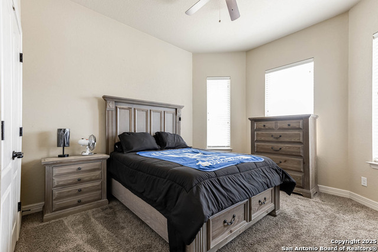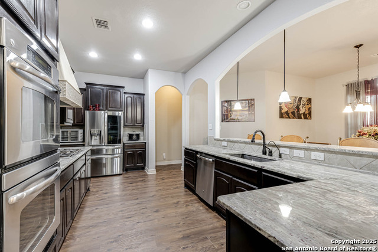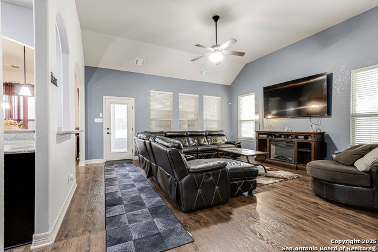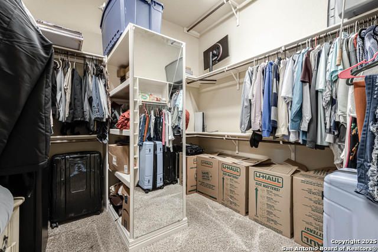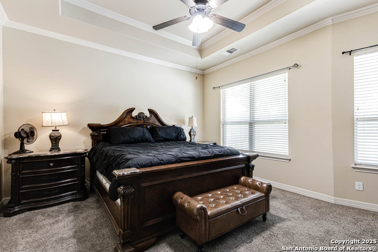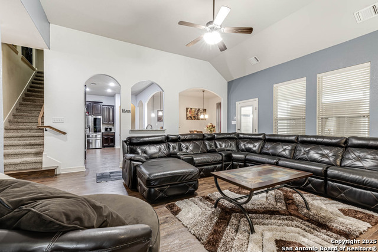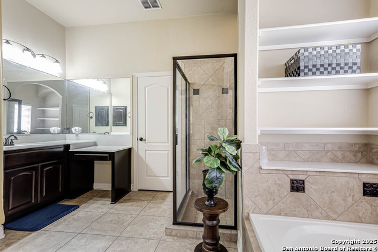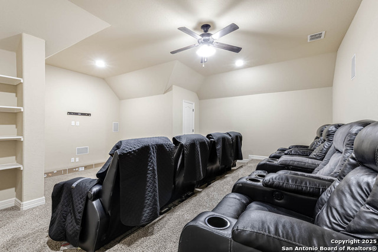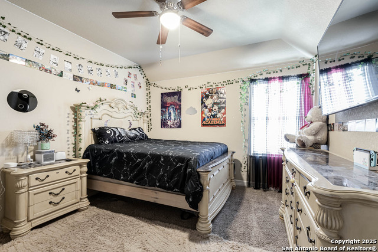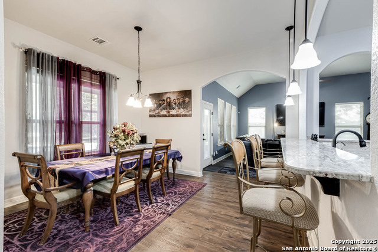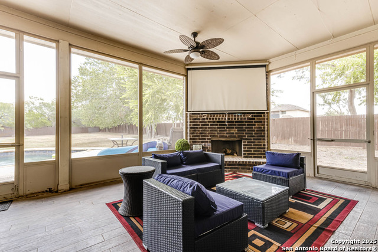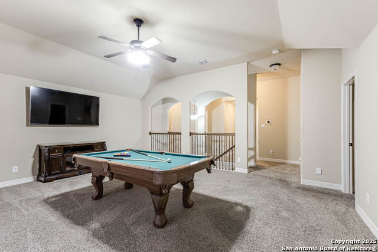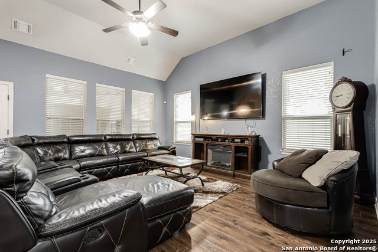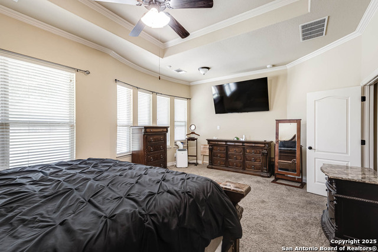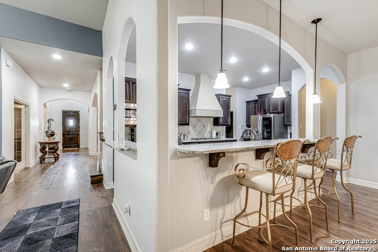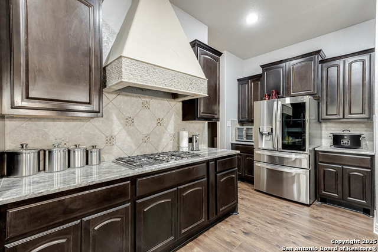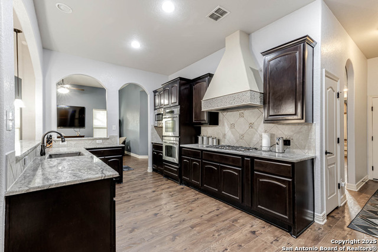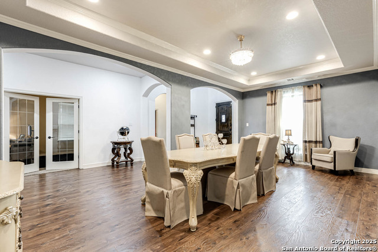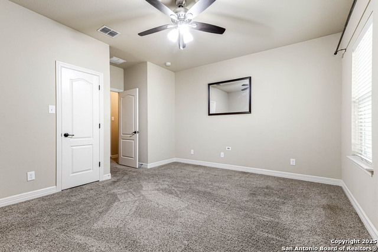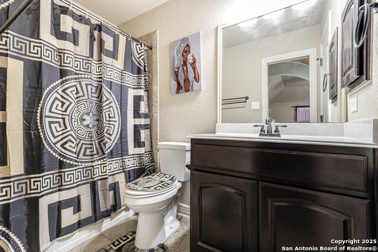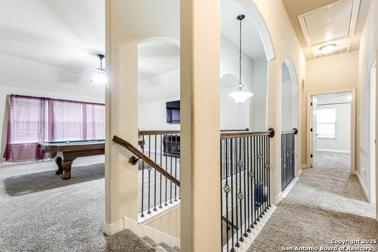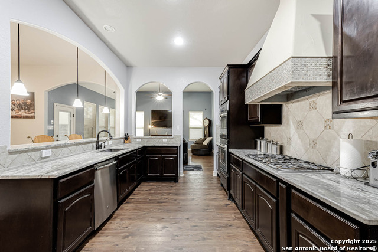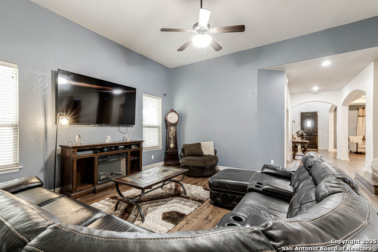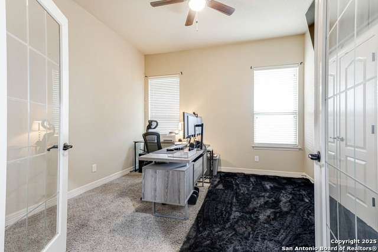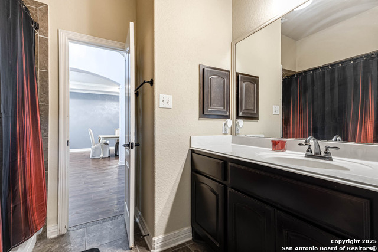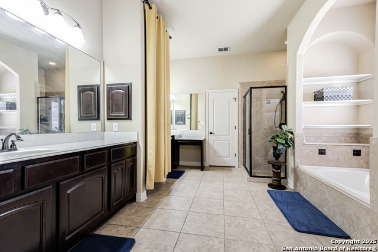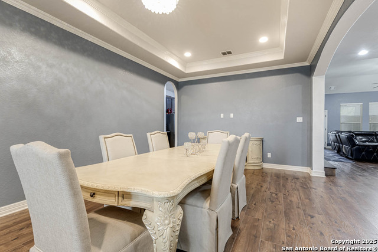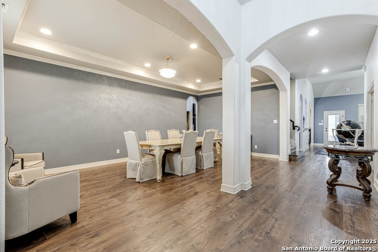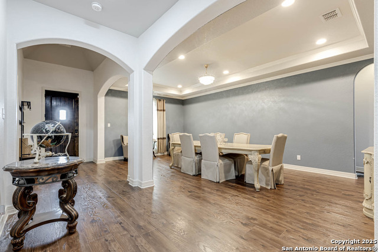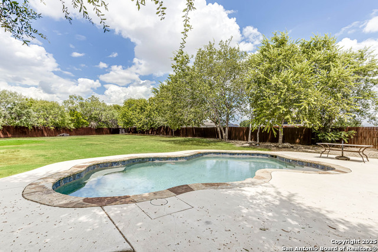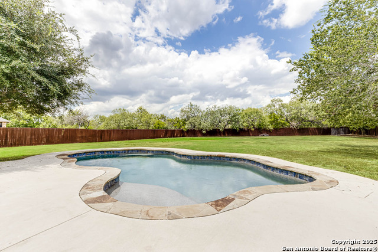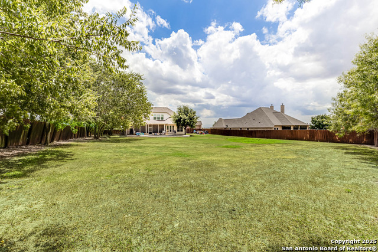10456 Ivy Flower, Schertz, TX 78154
Contact Sandy Perez
Schedule A Showing
Request more information
- MLS#: 1898279 ( Single Residential )
- Street Address: 10456 Ivy Flower
- Viewed: 16
- Price: $840,000
- Price sqft: $189
- Waterfront: No
- Year Built: 2013
- Bldg sqft: 4456
- Bedrooms: 5
- Total Baths: 3
- Full Baths: 3
- Garage / Parking Spaces: 2
- Days On Market: 13
- Additional Information
- County: GUADALUPE
- City: Schertz
- Zipcode: 78154
- Subdivision: Laura Heights Estates
- District: East Central I.S.D
- Elementary School: Tradition
- Middle School: Heritage
- High School: East Central
- Provided by: Real Broker, LLC
- Contact: Mona Jones
- (336) 988-1040

- DMCA Notice
-
DescriptionAn expansive, two story custom home built in 2013 that offers over 4,450 sq ft of living space on a generous 28,314 sq ft (approximately 0.65acre) lot. This gracious residence features five bedrooms and three full baths, ideal for families seeking spacious comfort and flexibility. The home includes a welcoming two car attached garage and a cozy fireplace, perfect for gathering on cool evenings. This home has a beautifully designed, luxurious pool that is perfect to cool down the entire family. Equipped with central air conditioning, dual unit central heating, and thoughtfully designed mechanical systems, that ensures both comfort and efficiency throughout the seasons. Situated within the East Central Independent School District just under two miles from local schools this property offers both convenience and peace of mind. Perfectly blending spacious interiors, a tranquil setting, and functional design, this home provides an exceptional opportunity in a sought after neighborhood a must see for discerning buyers.
Property Location and Similar Properties
Features
Possible Terms
- Conventional
- FHA
- VA
- Cash
Air Conditioning
- Two Central
Apprx Age
- 12
Builder Name
- UNKNOWN
Construction
- Pre-Owned
Contract
- Exclusive Right To Sell
Days On Market
- 13
Dom
- 13
Elementary School
- Tradition
Exterior Features
- Brick
- Stone/Rock
Fireplace
- Not Applicable
Floor
- Carpeting
- Ceramic Tile
- Laminate
Foundation
- Slab
Garage Parking
- Two Car Garage
Heating
- Central
- 2 Units
Heating Fuel
- Electric
High School
- East Central
Home Owners Association Fee
- 300
Home Owners Association Frequency
- Annually
Home Owners Association Mandatory
- Mandatory
Home Owners Association Name
- LAURA HEIGHTS ESTATES HOA
Inclusions
- Ceiling Fans
- Central Vacuum
- Washer Connection
- Dryer Connection
- Cook Top
- Stove/Range
- Disposal
- Dishwasher
- Water Softener (owned)
Instdir
- DRIVE EAST ON 1604 E
- EXIT WARE SEGUIN RD
- TAKE U TURN UNDER THE HIGHWAY
- TURN RIGHT ONTO WARE SEGUIN RD
- TURN RIGHT ONTO HALLIE HEIGHTS
- TURN RIGHT ONTO IVY FLOWER
- HOUSE ON RIGHT.
Interior Features
- One Living Area
- Separate Dining Room
- Eat-In Kitchen
- Two Eating Areas
- Breakfast Bar
- Walk-In Pantry
- Game Room
- Utility Room Inside
- Open Floor Plan
- Laundry Main Level
Kitchen Length
- 12
Legal Description
- Cb 5068A (Ivy Estates)
- Block 7 Lot 8 Plat 9652/31-39 Filed
Middle School
- Heritage
Multiple HOA
- No
Neighborhood Amenities
- Park/Playground
Owner Lrealreb
- No
Ph To Show
- 2102222227
Possession
- Closing/Funding
Property Type
- Single Residential
Roof
- Composition
School District
- East Central I.S.D
Source Sqft
- Appsl Dist
Style
- Two Story
Total Tax
- 16675.46
Views
- 16
Water/Sewer
- Water System
- Sewer System
Window Coverings
- All Remain
Year Built
- 2013

