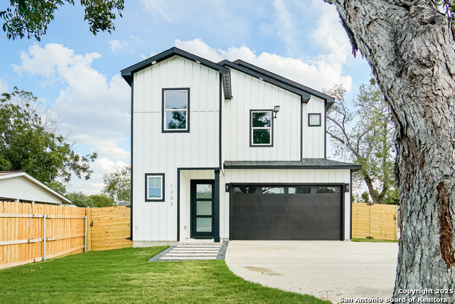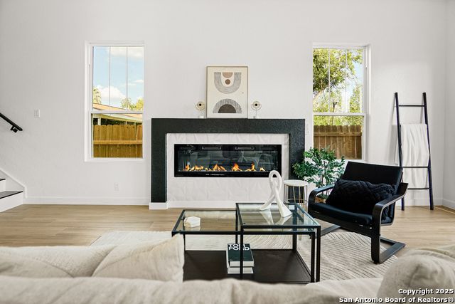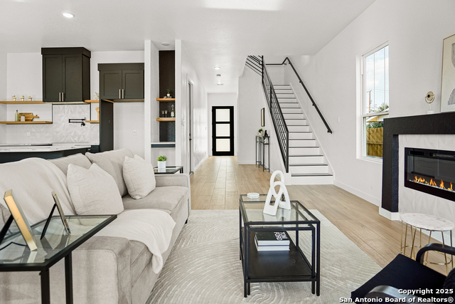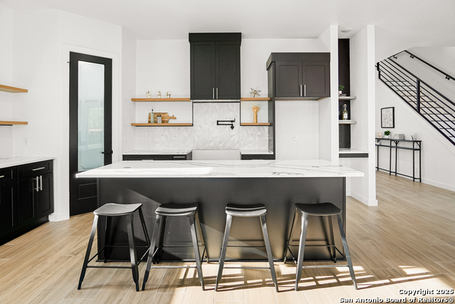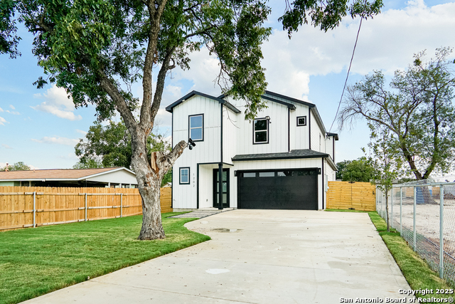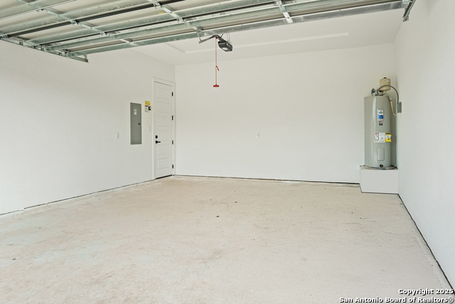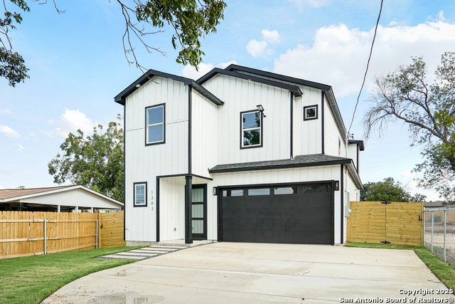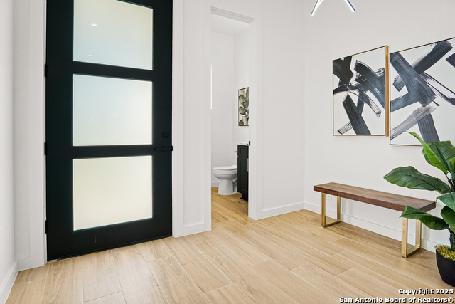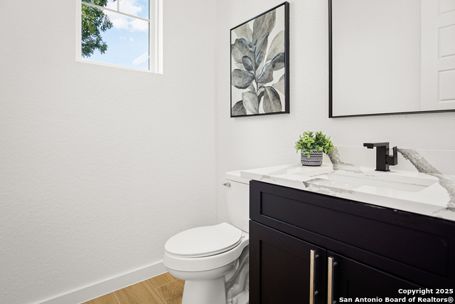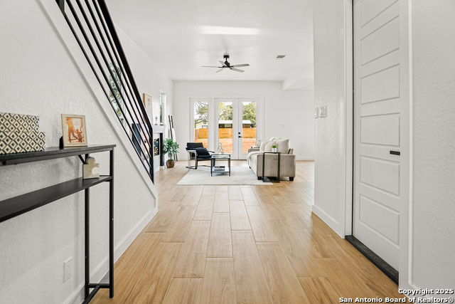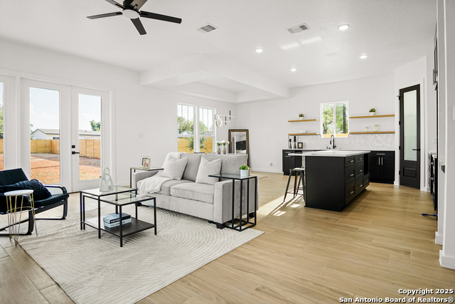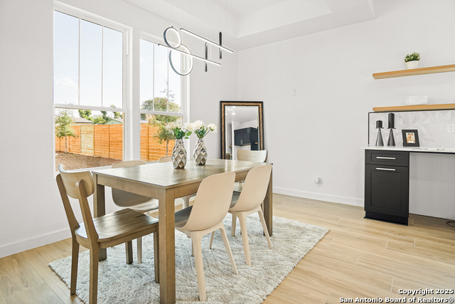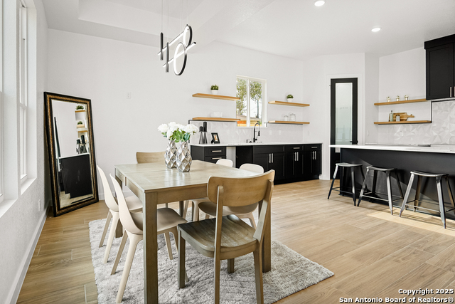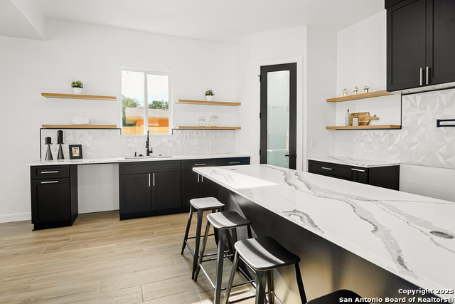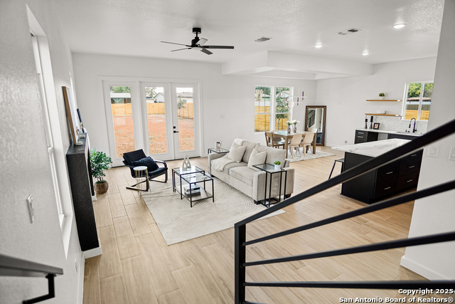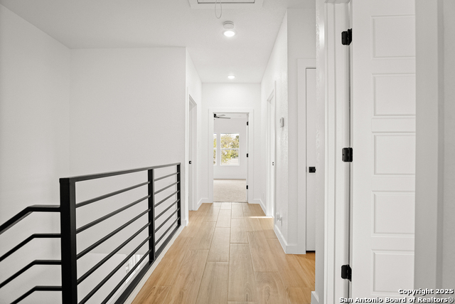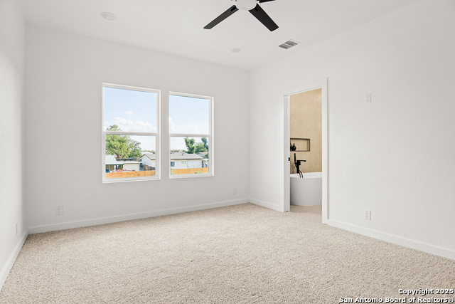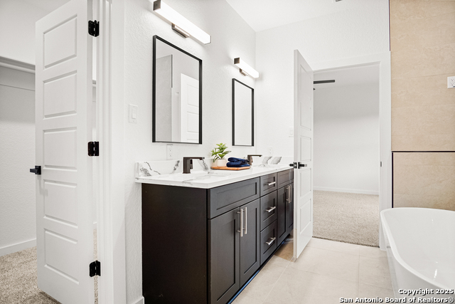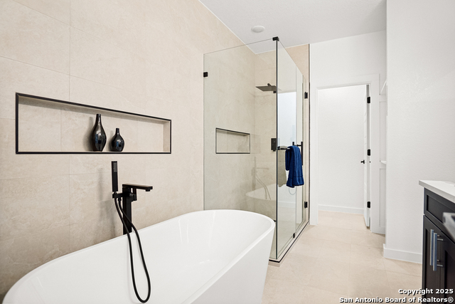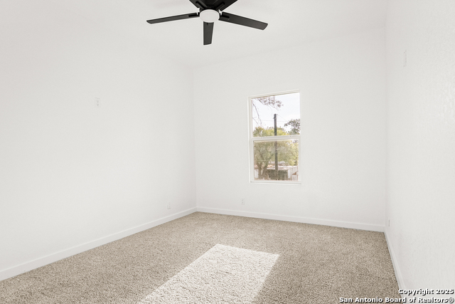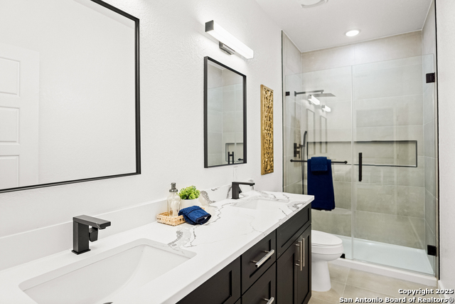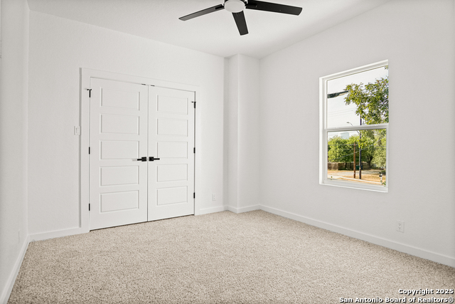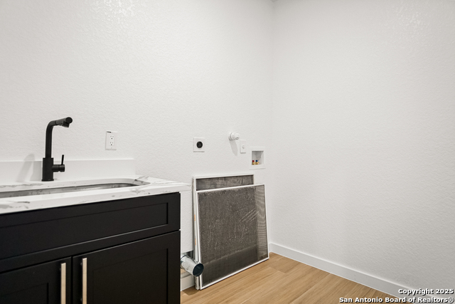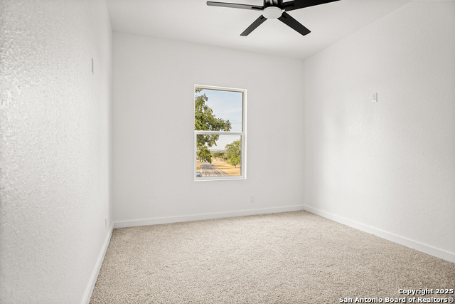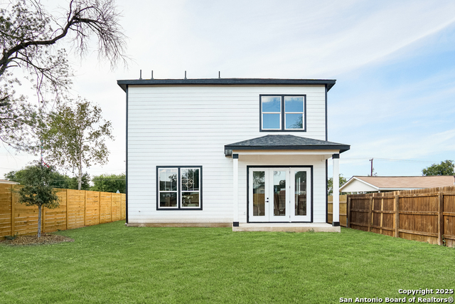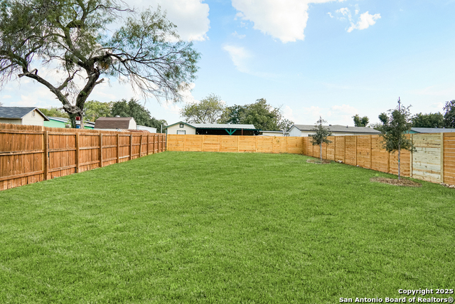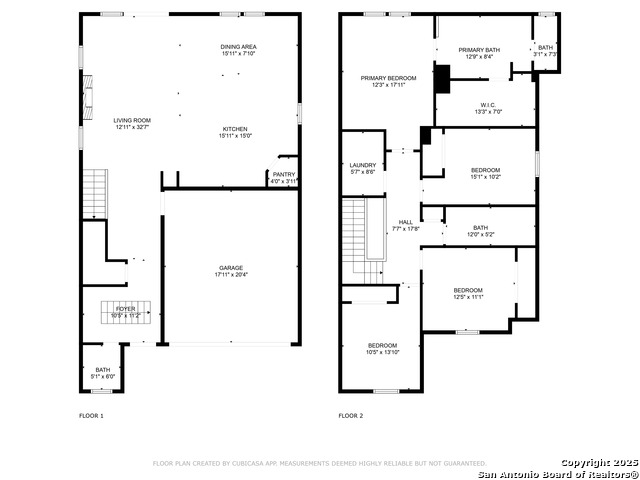1202 Villaret W, San Antonio, TX 78224
Contact Sandy Perez
Schedule A Showing
Request more information
- MLS#: 1898221 ( Single Residential )
- Street Address: 1202 Villaret W
- Viewed: 10
- Price: $410,000
- Price sqft: $182
- Waterfront: No
- Year Built: 2025
- Bldg sqft: 2247
- Bedrooms: 4
- Total Baths: 3
- Full Baths: 2
- 1/2 Baths: 1
- Garage / Parking Spaces: 2
- Days On Market: 13
- Additional Information
- County: BEXAR
- City: San Antonio
- Zipcode: 78224
- Subdivision: Villaret Estates Iii Subd
- District: South San Antonio.
- Elementary School: Palo Alto
- Middle School: Benevides
- High School: South San Antonio
- Provided by: 1st Choice Realty Group
- Contact: Sarah Garcia
- (210) 373-2179

- DMCA Notice
-
DescriptionOPEN HOUSE SATURDAY 9/13 FROM 12pm 2pm Welcome to this beautifully crafted spacious home designed for Texas living. Offering 4 bedrooms and generous living spaces on a lot just under a quarter acre. From the moment you arrive, the 65 ft. driveway and 8 ft. garage door set this property apart. Perfect for larger vehicles, boats, or family gatherings with plenty of parking. Inside, the home blends style and function with porcelain tile flooring, granite countertops, and a kitchen island equipped with dual USB C charging ports a modern convenience every family will appreciate. Whether you're hosting a summer barbecue, game night with friends, or simply relaxing after a long day, this home offers expansive indoor and outdoor entertaining areas designed for the Texas lifestyle. With space to spread out and thoughtful upgrades throughout, this property is the ideal mix of comfort and practicality.
Property Location and Similar Properties
Features
Possible Terms
- Conventional
- FHA
- VA
- Cash
Air Conditioning
- One Central
Block
- 37
Builder Name
- Dreams Custom Homes
Construction
- New
Contract
- Exclusive Right To Sell
Days On Market
- 13
Dom
- 13
Elementary School
- Palo Alto
Energy Efficiency
- Low E Windows
- Foam Insulation
Exterior Features
- Siding
Fireplace
- Living Room
Floor
- Other
Foundation
- Slab
Garage Parking
- Two Car Garage
Heating
- Central
Heating Fuel
- Electric
High School
- South San Antonio
Home Owners Association Mandatory
- None
Inclusions
- Washer Connection
- Dryer Connection
Instdir
- I-35 S take exit to S Zaramora
- take a left at the light
- continue down until reaching W Villaret
- take a right
- home is on the right
Interior Features
- Liv/Din Combo
Kitchen Length
- 15
Legal Desc Lot
- 19
Legal Description
- NCB 11136
Lot Dimensions
- 45 x 217
Lot Improvements
- Street Paved
- Sidewalks
- Streetlights
- City Street
Middle School
- Benevides
Neighborhood Amenities
- Other - See Remarks
Occupancy
- Vacant
Owner Lrealreb
- No
Ph To Show
- 210-222-2227
Possession
- Closing/Funding
Property Type
- Single Residential
Roof
- Composition
School District
- South San Antonio.
Source Sqft
- Appsl Dist
Style
- Two Story
Total Tax
- 1152
Views
- 10
Water/Sewer
- City
Window Coverings
- All Remain
Year Built
- 2025

