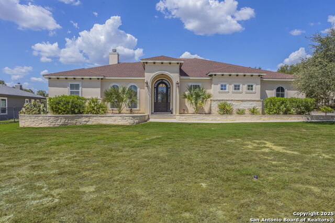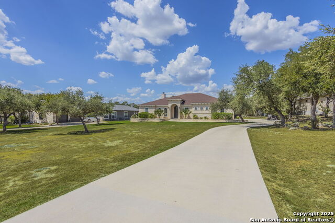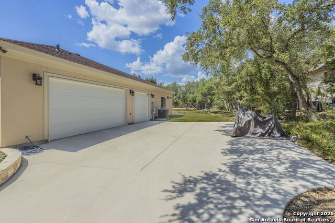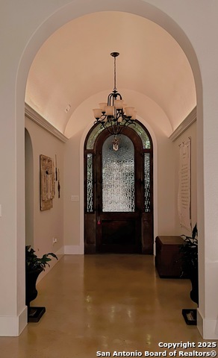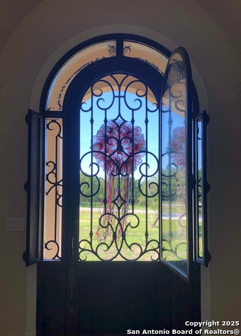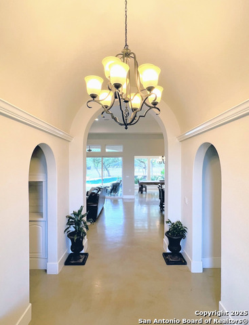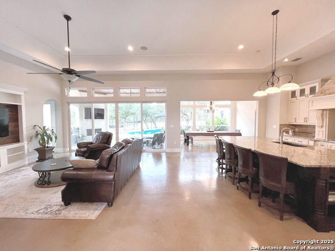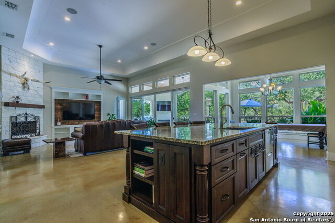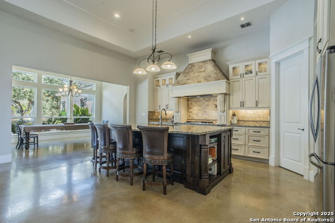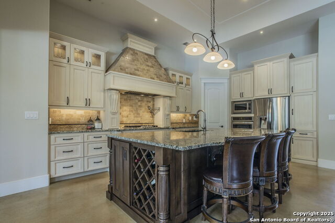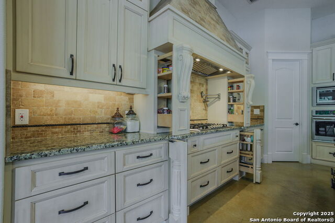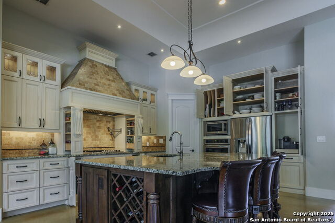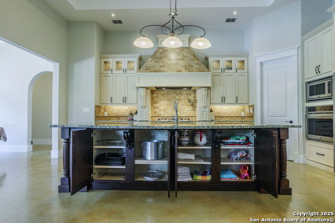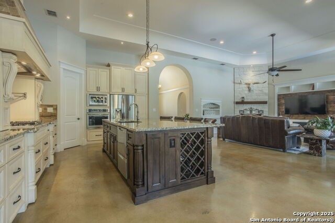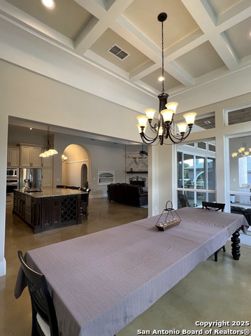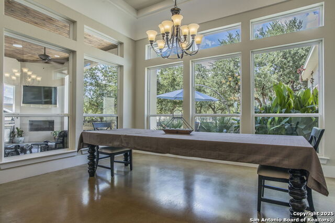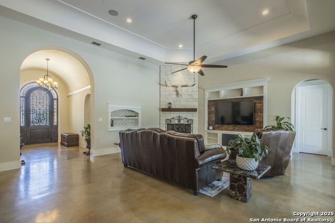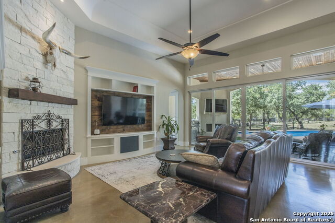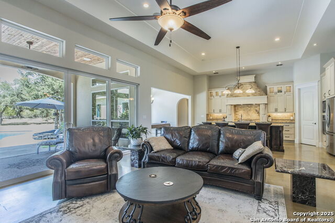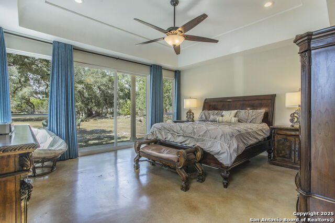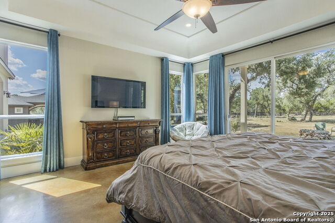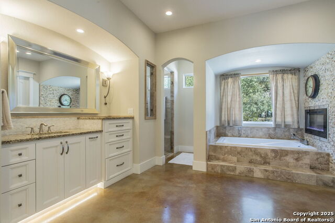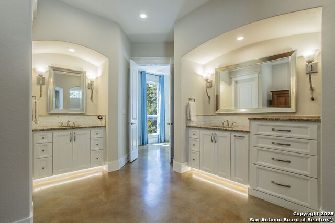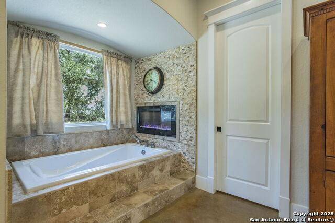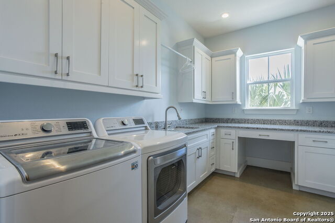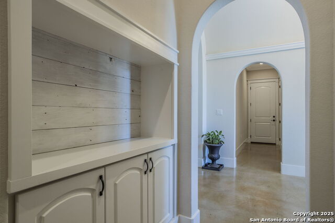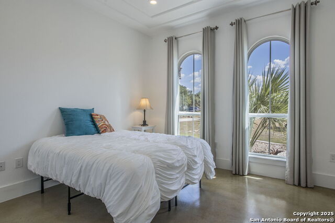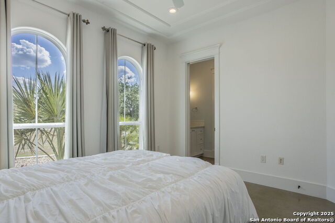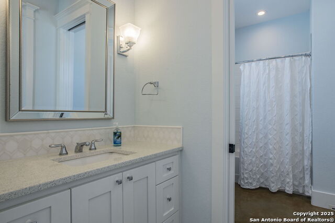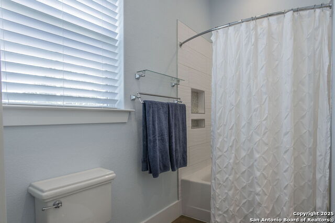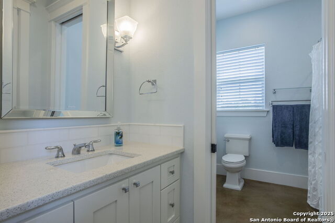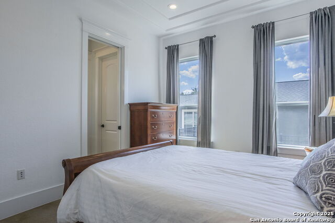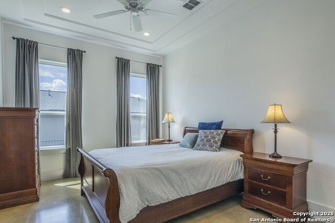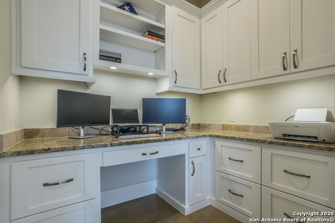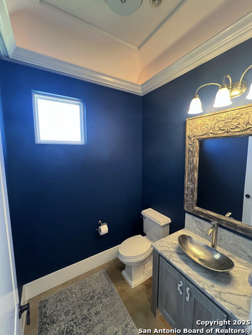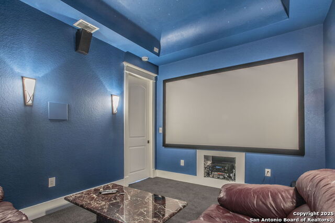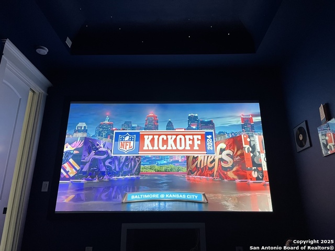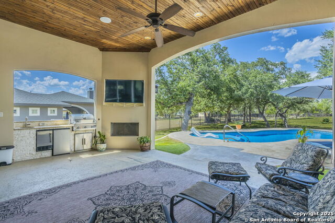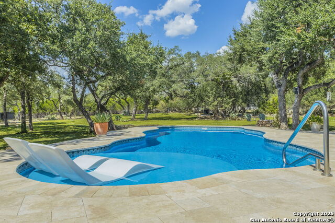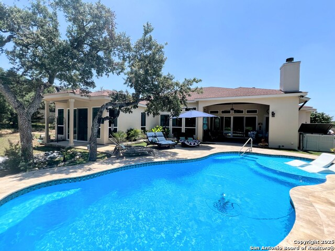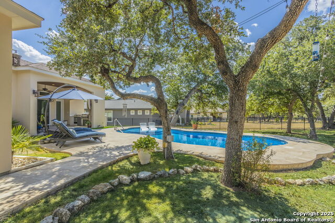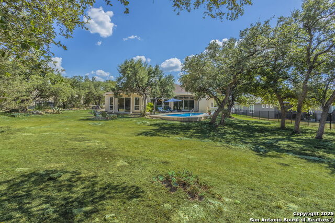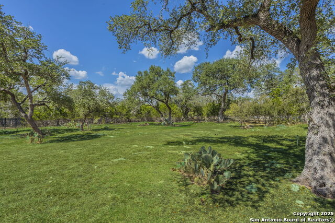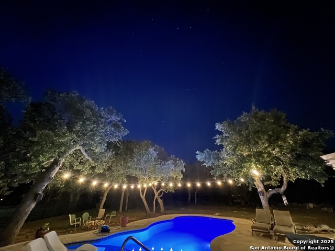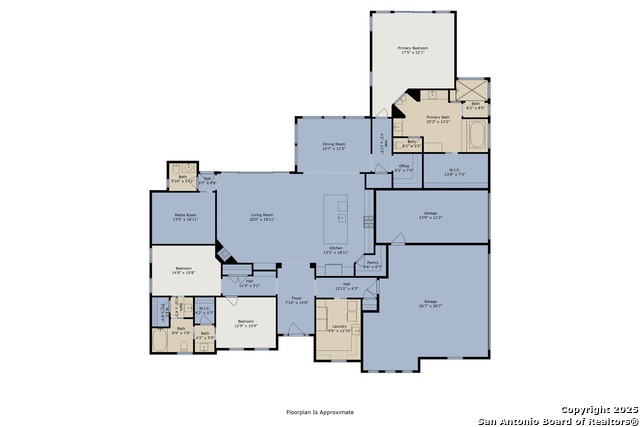1188 Glenwood, Bulverde, TX 78163
Contact Sandy Perez
Schedule A Showing
Request more information
- MLS#: 1897994 ( Single Residential )
- Street Address: 1188 Glenwood
- Viewed: 5
- Price: $839,900
- Price sqft: $301
- Waterfront: No
- Year Built: 2016
- Bldg sqft: 2792
- Bedrooms: 3
- Total Baths: 3
- Full Baths: 2
- 1/2 Baths: 1
- Garage / Parking Spaces: 3
- Days On Market: 14
- Additional Information
- County: COMAL
- City: Bulverde
- Zipcode: 78163
- Subdivision: Glenwood
- District: Comal
- Elementary School: Rahe Bulverde
- Middle School: Spring Branch
- High School: Smiton Valley
- Provided by: ListingSpark
- Contact: Aaron Jistel
- (877) 897-7275

- DMCA Notice
-
DescriptionTexas Hill Country Luxury! Move In Ready & Priced Below Appraisal! Step into your own private resort with a sparkling pool surrounded by travertine, a tanning ledge, and a spacious lounge deck that set the stage for endless summer days. The custom outdoor kitchen with built in grill, fridge, ice maker, and sink makes entertaining easy, while friends can relax under the shaded patio. Evenings invite you to gather around the outdoor wood burning fireplace or catch the game on the outdoor TV with speakers. String lights and lush landscaping transform nights into pure Hill Country magic, all on 1.02 acres that give you room to breathe, play, and enjoy wide open skies. As you move inside, a barrel ceiling foyer leads to soaring 14' ceilings and designer lighting that balance elegance with warmth. The open layout flows naturally, offering spaces perfect for large gatherings yet private retreats when desired. A grand living area with a gas fireplace connects seamlessly to the kitchen and backyard, creating a true indoor outdoor lifestyle. For movie lovers & sports fans, the dedicated media room offers 7.1 surround sound, projector setup, theater style comfort, and a ceiling of fiber optic twinkling stars. Whether it's Friday night football or a quiet binge watching session, this space makes entertainment unforgettable. Working from home is equally enjoyable with a custom designed office featuring built in file cabinets, thoughtful finishes, and stylish lighting. It's a space that keeps business, homework, and daily life organized without sacrificing charm. When it's time to recharge, the primary suite becomes a private retreat. The spa inspired bath includes dual vanities, a soaking tub with its own cozy electric fireplace, and a separate walk in shower. The split bedroom design ensures privacy, with secondary bedrooms offering custom ceilings and sharing a stylish Jack and Jill bath. The kitchen serves as the heart of the home with a 10 foot island that doubles as storage and workspace. Pull out spice and utensil drawers keep counters uncluttered, while soft close cabinetry and a walk in pantry with appliance storage add practical luxury. Stainless steel appliances and generous counters bring both beauty and function to everyday living. Practical features enhance comfort throughout the home, including an oversized laundry and craft utility room with counter space, workspace, and utility sink. Two energy efficient tankless water heaters ensure endless hot water, while spray foam insulation, extra soundproofing in walls like the media room, and space saving pocket doors show the attention to detail. A spacious 3 car garage completes the package. All of this is located in the gated Glenwood community, offering privacy and convenience just minutes from Bulverde, shopping, dining, and top rated Comal ISD schools. Nestled in the heart of the Texas Hill Country, you'll enjoy wide open spaces and stunning views every day. 1188 Glenwood Loop isn't just a house it's a lifestyle. From poolside weekends to theater nights, holiday gatherings to quiet mornings in the primary suite, every space was designed for living well. If you're looking for Hill Country charm, acreage, and Bulverde luxury, your search ends here.
Property Location and Similar Properties
Features
Possible Terms
- Conventional
- FHA
- VA
- Cash
Air Conditioning
- One Central
Builder Name
- Custom Built by Owner
Construction
- Pre-Owned
Contract
- Exclusive Right To Sell
Days On Market
- 12
Dom
- 12
Elementary School
- Rahe Bulverde Elementary
Exterior Features
- Stone/Rock
- Stucco
Fireplace
- Living Room
- Gas Logs Included
- Wood Burning
- Gas
- Glass/Enclosed Screen
- Other
Floor
- Carpeting
- Stained Concrete
Foundation
- Slab
Garage Parking
- Three Car Garage
Heating
- Central
Heating Fuel
- Electric
High School
- Smithson Valley
Home Owners Association Fee
- 875
Home Owners Association Frequency
- Annually
Home Owners Association Mandatory
- Mandatory
Home Owners Association Name
- GLENWOOD POA
Inclusions
- Ceiling Fans
- Chandelier
- Central Vacuum
- Washer Connection
- Dryer Connection
- Cook Top
- Built-In Oven
- Self-Cleaning Oven
- Microwave Oven
- Stove/Range
- Gas Cooking
- Gas Grill
- Refrigerator
- Disposal
- Dishwasher
- Ice Maker Connection
- Water Softener (owned)
- Vent Fan
- Gas Water Heater
- Garage Door Opener
- Plumb for Water Softener
- Solid Counter Tops
Instdir
- From 1604 to Blanco Road north to Glenwood Loop. From Rt 46
- head south on Blanco Road to Glenwood Loop. The home is located 1 mile from the gate on the right.
Interior Features
- One Living Area
- Separate Dining Room
- Island Kitchen
- Breakfast Bar
- Walk-In Pantry
- Study/Library
- Utility Room Inside
- 1st Floor Lvl/No Steps
- High Ceilings
- Open Floor Plan
Kitchen Length
- 16
Legal Desc Lot
- 100
Legal Description
- Glenwood
- Lot 100
Middle School
- Spring Branch
Multiple HOA
- No
Neighborhood Amenities
- Controlled Access
- Pool
- Clubhouse
- Park/Playground
Number Of Fireplaces
- 3+
Occupancy
- Owner
Owner Lrealreb
- No
Ph To Show
- 800-746-9464
Possession
- Closing/Funding
Property Type
- Single Residential
Roof
- Composition
School District
- Comal
Source Sqft
- Appsl Dist
Style
- One Story
- Texas Hill Country
Total Tax
- 11027
Water/Sewer
- Water System
- Aerobic Septic
Window Coverings
- All Remain
Year Built
- 2016

