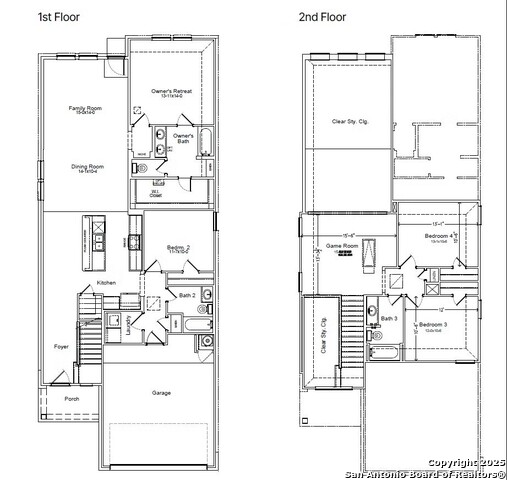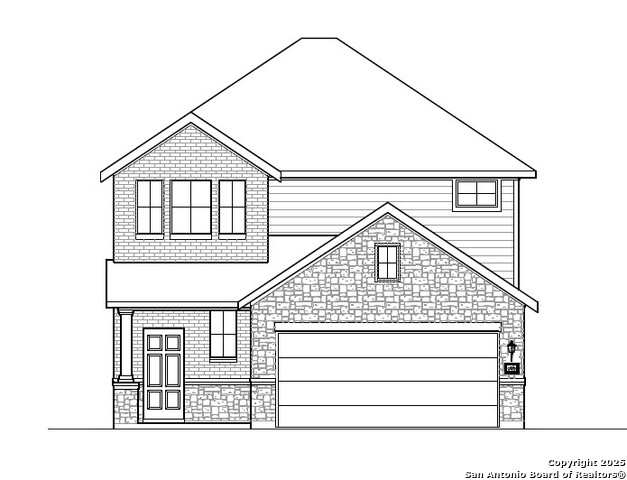11142 Schmidt Lane, Converse, TX 78109
Contact Sandy Perez
Schedule A Showing
Request more information
- MLS#: 1897761 ( Single Residential )
- Street Address: 11142 Schmidt Lane
- Viewed: 2
- Price: $360,123
- Price sqft: $169
- Waterfront: No
- Year Built: 2025
- Bldg sqft: 2125
- Bedrooms: 4
- Total Baths: 3
- Full Baths: 3
- Garage / Parking Spaces: 2
- Days On Market: 16
- Additional Information
- County: BEXAR
- City: Converse
- Zipcode: 78109
- Subdivision: Katzer Ranch
- District: East Central I.S.D
- Elementary School: Honor
- Middle School: Heritage
- High School: East Central
- Provided by: The Signorelli Company
- Contact: Daniel Signorelli
- (210) 941-3580

- DMCA Notice
-
DescriptionThe Linden is a spacious and versatile 4 bedroom, 3 bathroom home designed for modern living. The open concept downstairs layout seamlessly connects the kitchen, dining and living areas, creating the perfect space for gathering and entertaining. The large owner's retreat features a walk in closet and the option for a luxury bath with a garden tub and oversized shower. Upstairs, a generous gameroom provides extra space for fun and relaxation, while the fourth bedroom can easily serve as a home office. Step outside and enjoy the outdoors with two covered patio options. The Linden offers the perfect combination of space, style and flexibility.
Property Location and Similar Properties
Features
Possible Terms
- Conventional
- FHA
- VA
- Cash
- Investors OK
Accessibility
- Level Lot
- Level Drive
- No Stairs
- First Floor Bath
- Full Bath/Bed on 1st Flr
- First Floor Bedroom
Air Conditioning
- One Central
Block
- 12
Builder Name
- First America Homes
Construction
- New
Contract
- Exclusive Right To Sell
Days On Market
- 15
Dom
- 15
Elementary School
- Honor
Energy Efficiency
- 13-15 SEER AX
- Programmable Thermostat
- Double Pane Windows
- Ceiling Fans
Exterior Features
- Brick
- Cement Fiber
- 1 Side Masonry
Fireplace
- Not Applicable
Floor
- Carpeting
- Vinyl
Foundation
- Slab
Garage Parking
- Two Car Garage
Green Certifications
- HERS 0-85
Green Features
- Low Flow Commode
- Low Flow Fixture
- Mechanical Fresh Air
- Enhanced Air Filtration
Heating
- Central
Heating Fuel
- Electric
High School
- East Central
Home Owners Association Fee
- 450
Home Owners Association Frequency
- Annually
Home Owners Association Mandatory
- Mandatory
Home Owners Association Name
- ASSOCIA HILL COUNTRY
Inclusions
- Ceiling Fans
- Washer Connection
- Dryer Connection
- Microwave Oven
- Stove/Range
- Disposal
- Dishwasher
- Vent Fan
- Smoke Alarm
- Electric Water Heater
- Plumb for Water Softener
- Smooth Cooktop
- Solid Counter Tops
- Carbon Monoxide Detector
- City Garbage service
Instdir
- Directions: Head East on I-10 towards Houston. Turn South onto 1604 and take a left at Schuwith Road/Green Road. Follow for 2 miles. Turn right on Katzer Place. The model home is at the end of the street on your right.
Interior Features
- Two Living Area
- Liv/Din Combo
- Utility Room Inside
- High Ceilings
- Open Floor Plan
- Cable TV Available
- Laundry Main Level
- Walk in Closets
Kitchen Length
- 10
Legal Description
- Lot 5 Block 12 Section 1
Lot Dimensions
- 40'x120'
Lot Improvements
- Street Paved
Middle School
- Heritage
Miscellaneous
- Builder 10-Year Warranty
Multiple HOA
- No
Neighborhood Amenities
- None
Owner Lrealreb
- No
Ph To Show
- 210-941-3580
Possession
- Closing/Funding
Property Type
- Single Residential
Roof
- Composition
School District
- East Central I.S.D
Source Sqft
- Bldr Plans
Style
- Two Story
Total Tax
- 1.72
Water/Sewer
- Water System
Window Coverings
- None Remain
Year Built
- 2025






