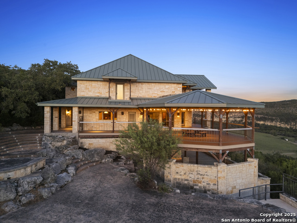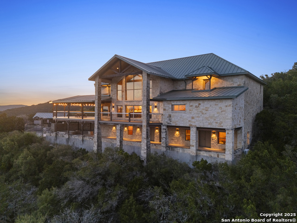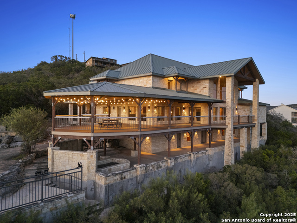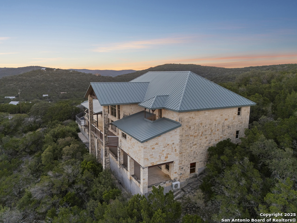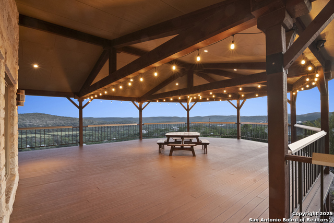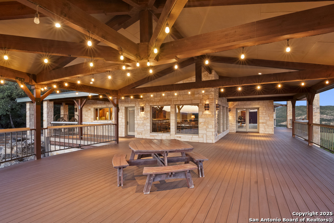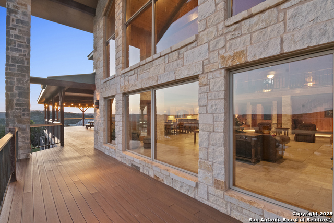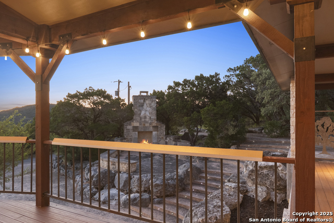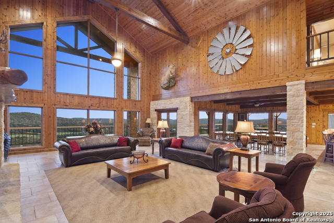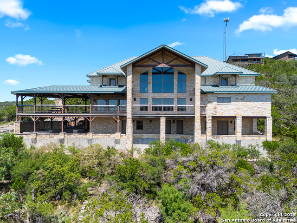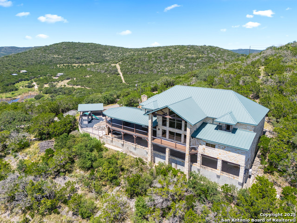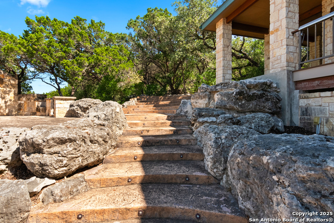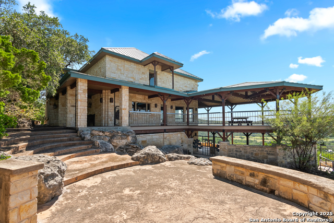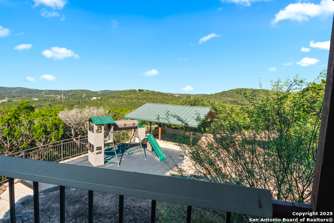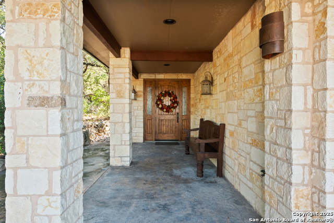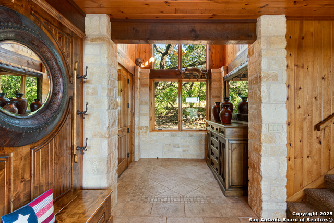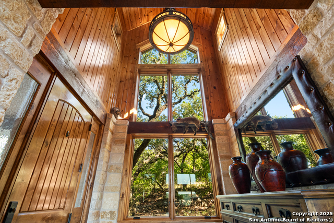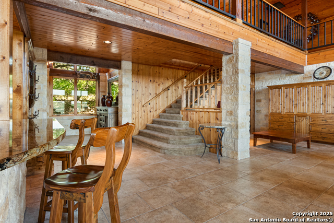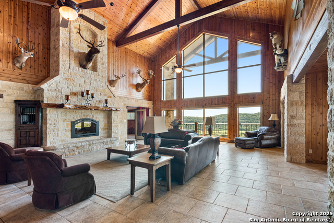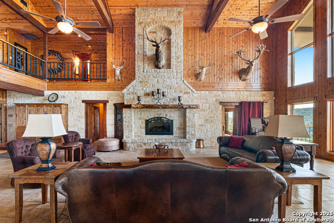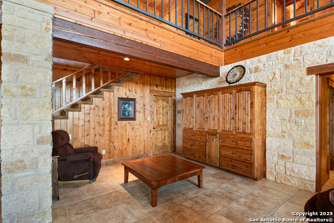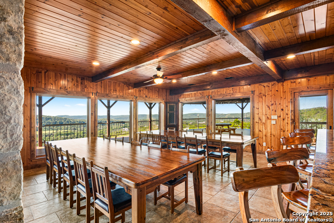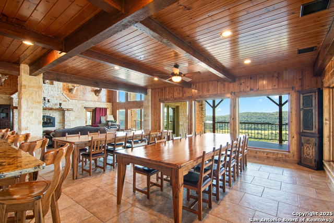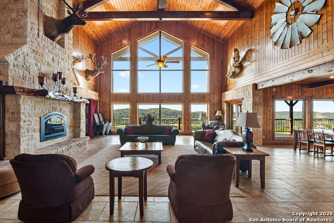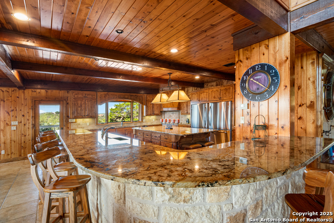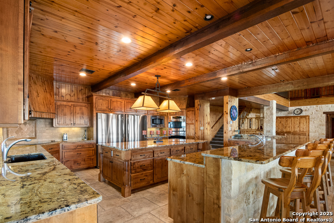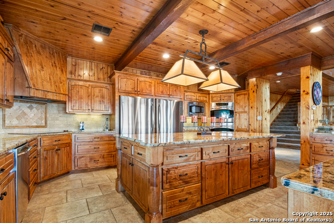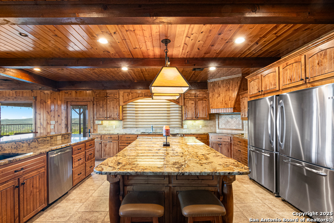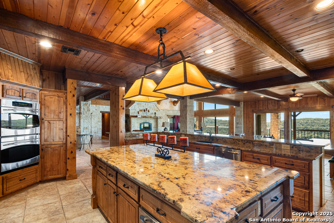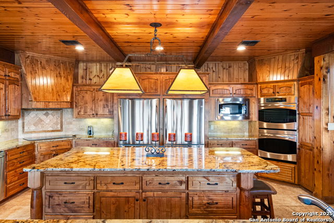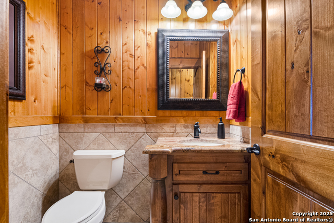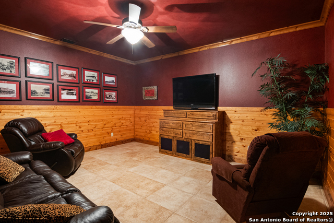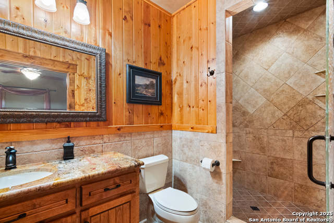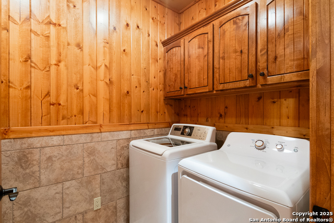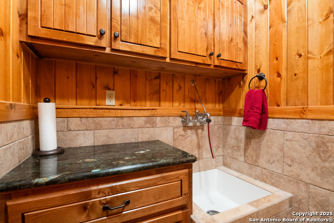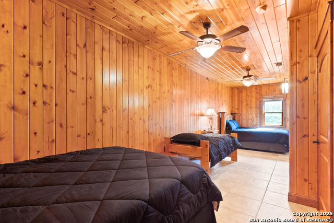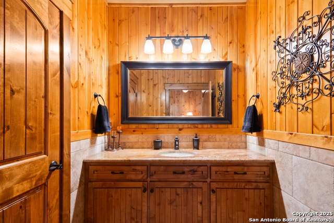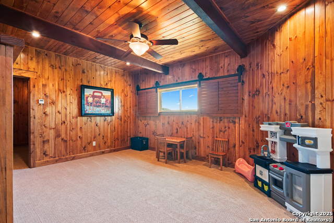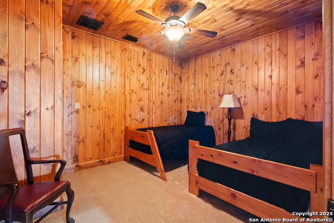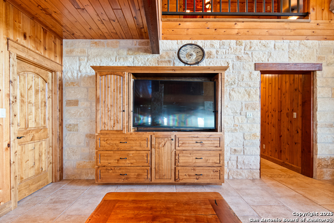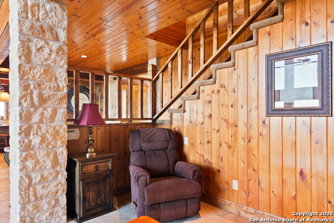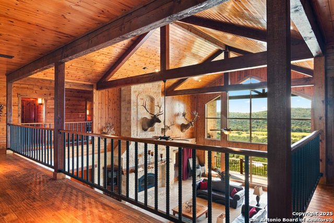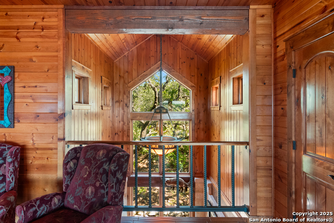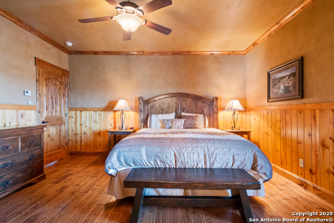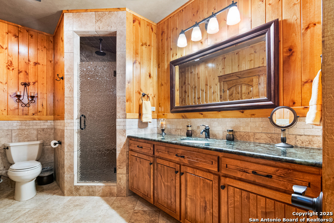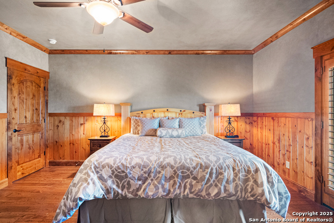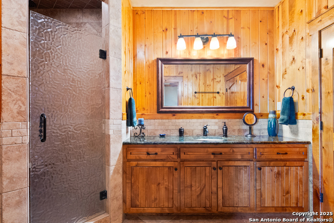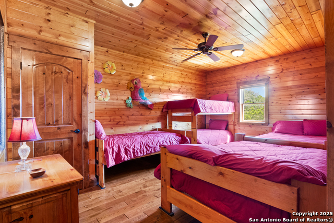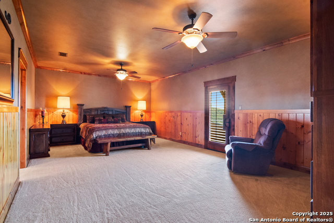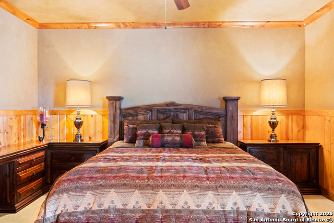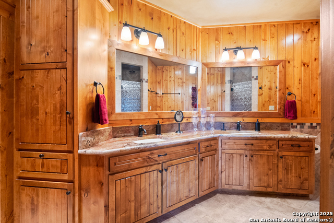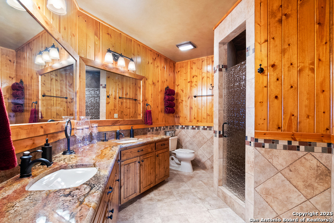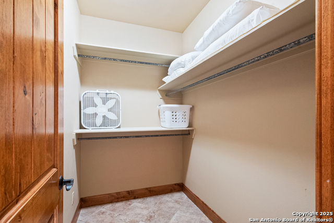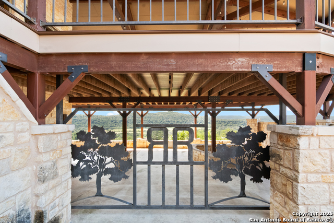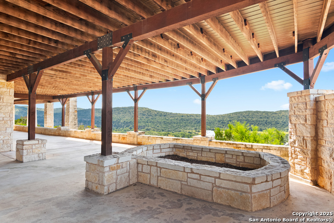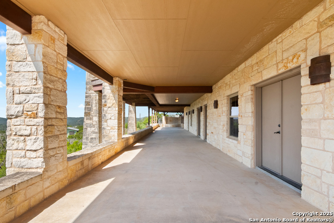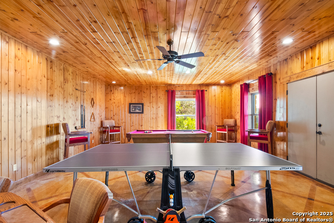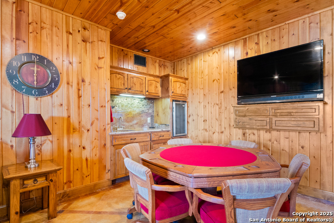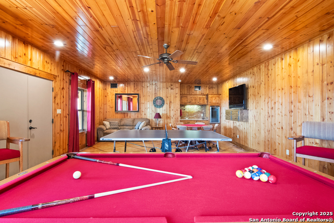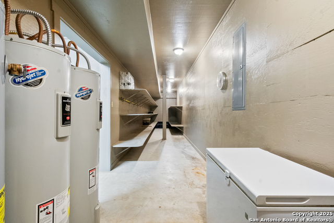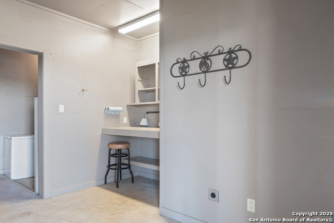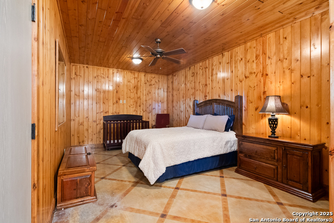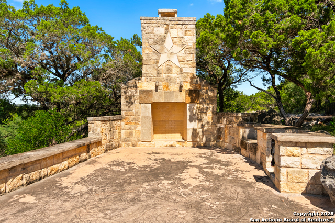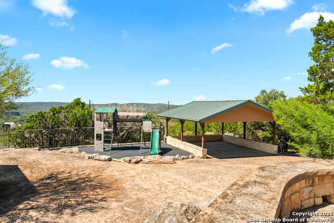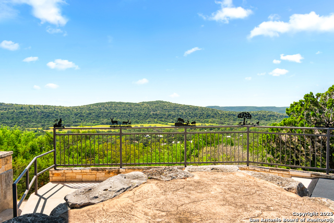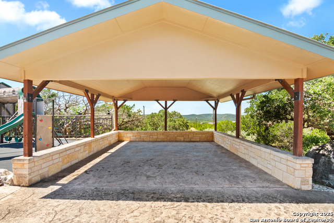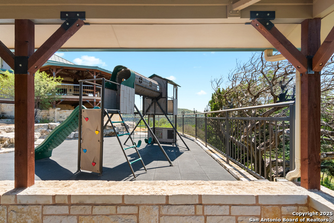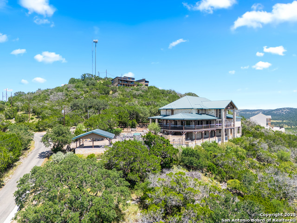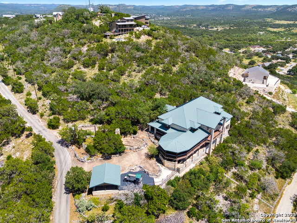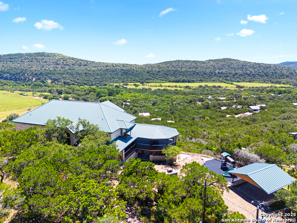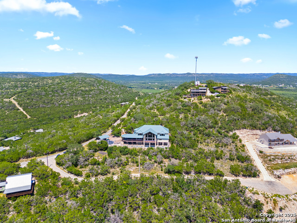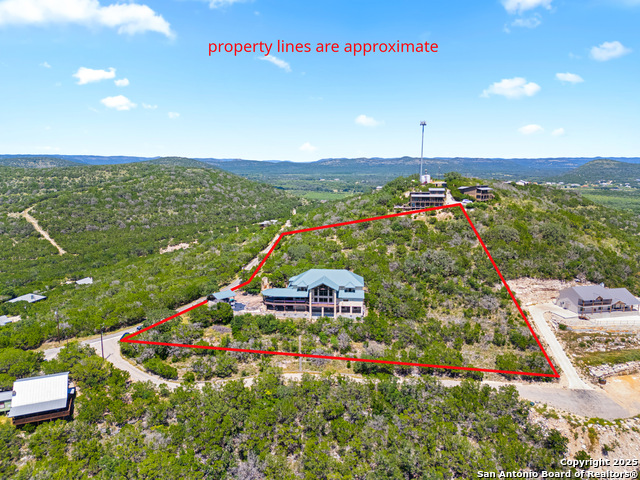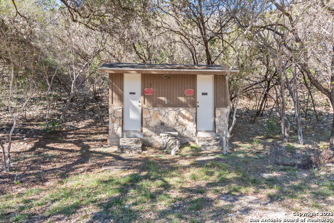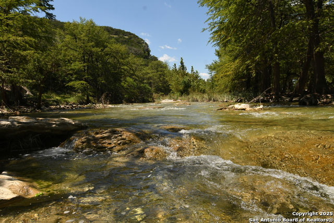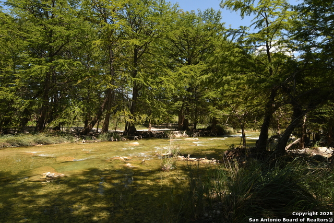432 Cat Claw, ConCan, TX 78838
Contact Sandy Perez
Schedule A Showing
Request more information
- MLS#: 1897738 ( Single Residential )
- Street Address: 432 Cat Claw
- Viewed: 5
- Price: $1,899,000
- Price sqft: $290
- Waterfront: No
- Year Built: 2009
- Bldg sqft: 6551
- Bedrooms: 8
- Total Baths: 9
- Full Baths: 7
- 1/2 Baths: 2
- Garage / Parking Spaces: 1
- Days On Market: 16
- Additional Information
- County: UVALDE
- City: ConCan
- Zipcode: 78838
- Subdivision: Canyon Oaks
- District: Leakey ISD
- Elementary School: Leakey
- Middle School: Leakey
- High School: Leakey
- Provided by: Lantana Realty
- Contact: Stephanie Sieckenius
- (830) 591-6658

- DMCA Notice
-
DescriptionNow available in Concan, TX, this remarkable 2 story home with water access offers the space and flexibility you've been looking for. With 8 bedrooms and 7 bathrooms, it's well suited for gatherings with family and friends or for use as a rental property. The timeless stone exterior and thoughtful design set the tone for a home built to last. Constructed with welded structural steel framing encased in 2x8 Douglas fir beams, the property blends durability with natural beauty. Inside, you'll find soaring ceilings, a brand new cooktop, double ovens, and generous storage throughout. Multiple living areas, including a game room and toy room, provide plenty of space for both relaxation and entertainment. Custom kitchen and bath cabinetry, crafted on site from solid wood by a local artisan, add character and quality to every room. With appliances included, abundant space for guests, and a setting that combines comfort with opportunity, this home is ideal as a private retreat or an investment. Schedule your private showing today and discover what makes this Concan property truly special.
Property Location and Similar Properties
Features
Possible Terms
- Conventional
- FHA
- VA
- Cash
Air Conditioning
- Three+ Central
Apprx Age
- 16
Builder Name
- MIKE STORY
Construction
- Pre-Owned
Contract
- Exclusive Right To Sell
Days On Market
- 12
Currently Being Leased
- No
Dom
- 12
Elementary School
- Leakey
Exterior Features
- Stone/Rock
Fireplace
- One
Floor
- Carpeting
- Ceramic Tile
Foundation
- Slab
Garage Parking
- None/Not Applicable
Heating
- Central
Heating Fuel
- Electric
High School
- Leakey
Home Owners Association Fee
- 500
Home Owners Association Frequency
- Annually
Home Owners Association Mandatory
- Mandatory
Home Owners Association Name
- CANYON OAKS
Inclusions
- Washer Connection
- Dryer Connection
- Washer
- Dryer
- Cook Top
- Built-In Oven
- Microwave Oven
- Stove/Range
- Refrigerator
- Dishwasher
- Smoke Alarm
- Electric Water Heater
Instdir
- CR348 to Concan Oaks
Interior Features
- Eat-In Kitchen
- Game Room
- Laundry Room
Kitchen Length
- 16
Legal Desc Lot
- 64
- 65
Legal Description
- C0700 CANYON OAKS #4 SUBDIVISION/SABINAL LOT 64 & 65
Lot Description
- Water Access
Middle School
- Leakey
Multiple HOA
- No
Neighborhood Amenities
- None
Num Of Stories
- 3+
Occupancy
- Owner
Other Structures
- Storage
Owner Lrealreb
- No
Ph To Show
- 8305916658
Possession
- Closing/Funding
Property Type
- Single Residential
Roof
- Metal
School District
- Leakey ISD
Source Sqft
- Appsl Dist
Style
- 3 or More
Total Tax
- 25784
Utility Supplier Water
- CONCAN CITY
Water/Sewer
- Septic
Window Coverings
- All Remain
Year Built
- 2009


