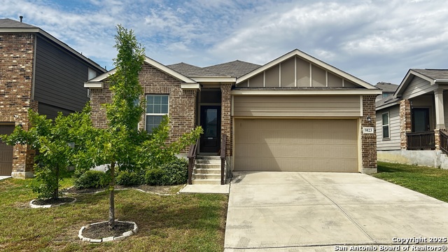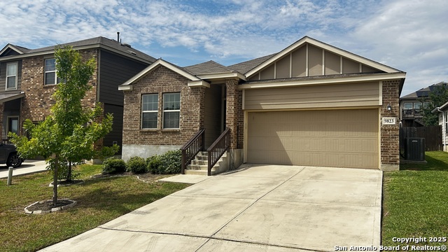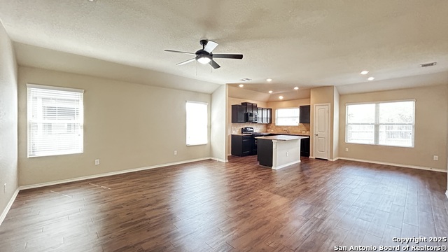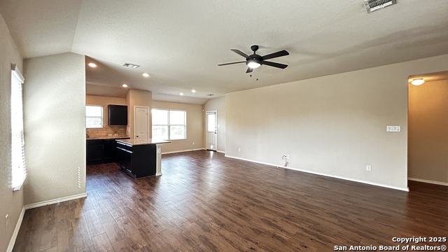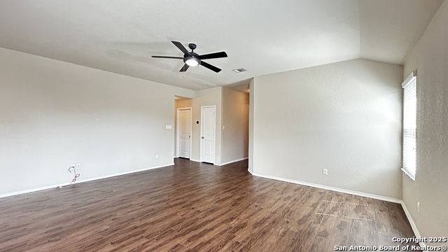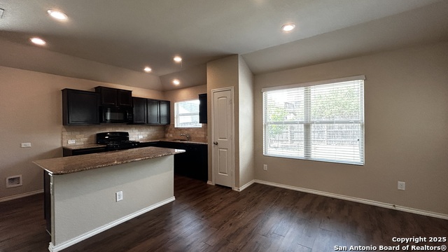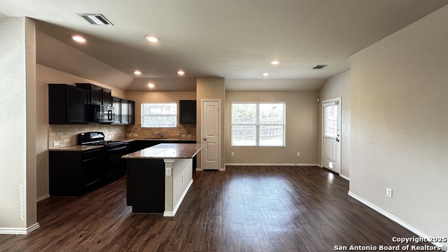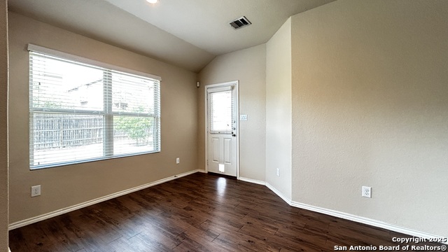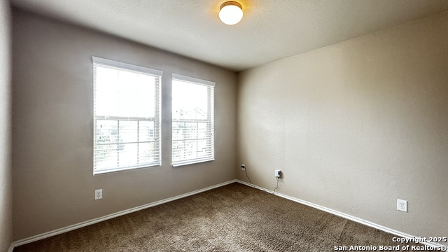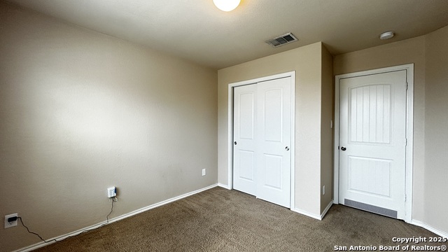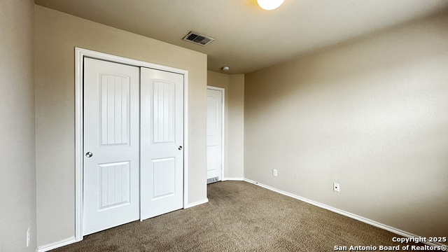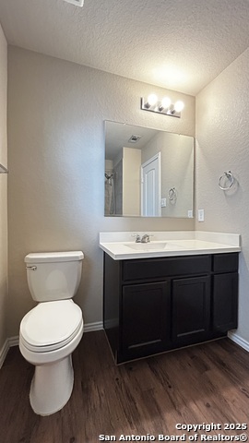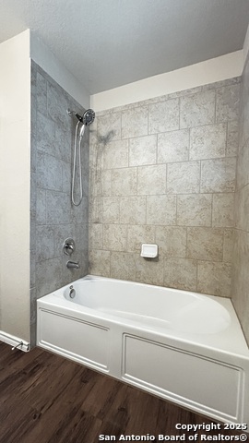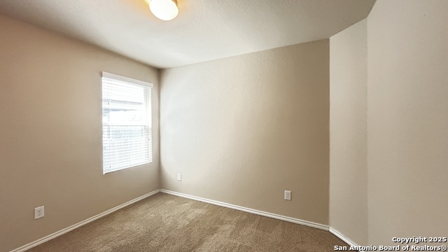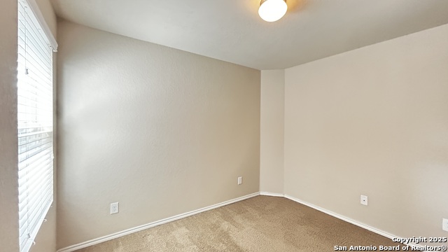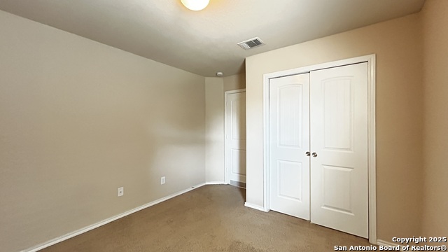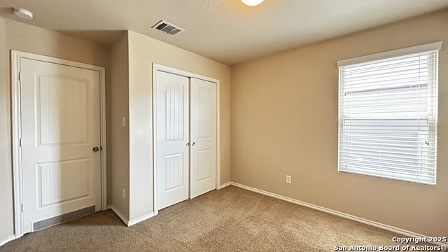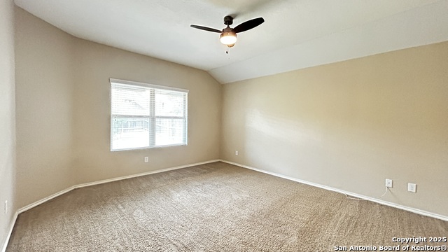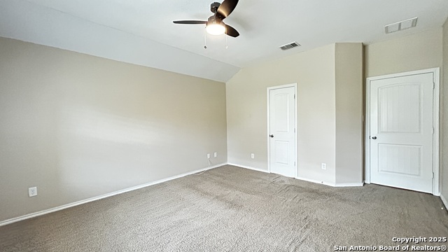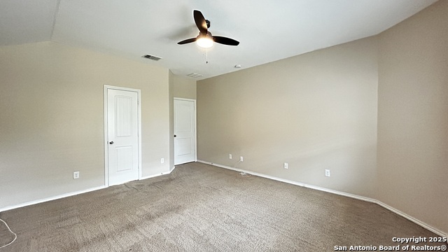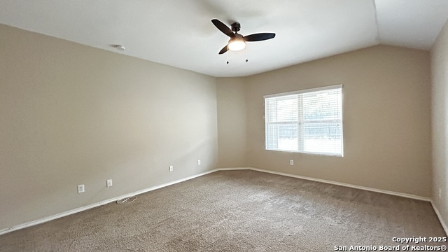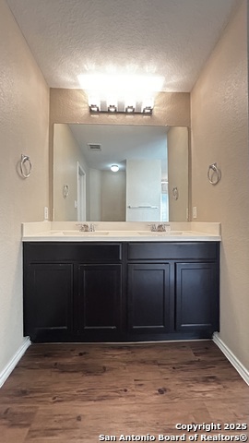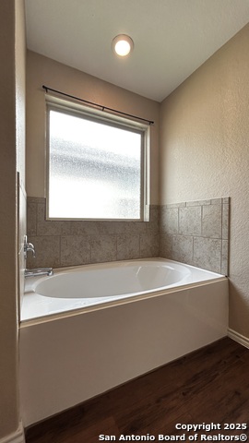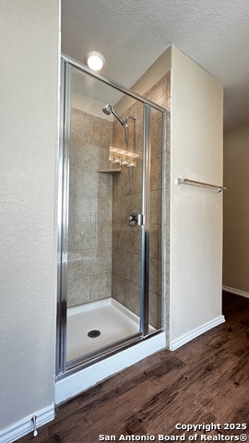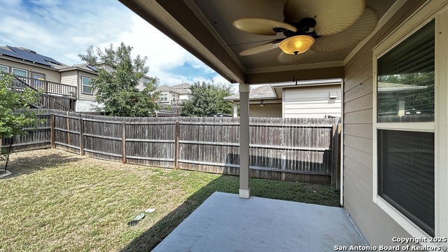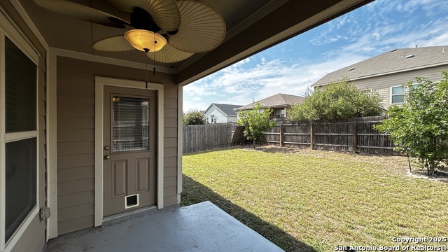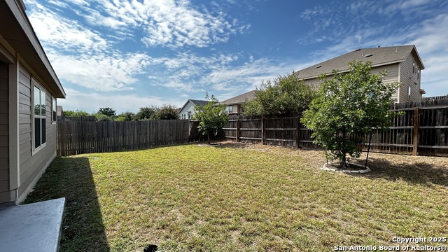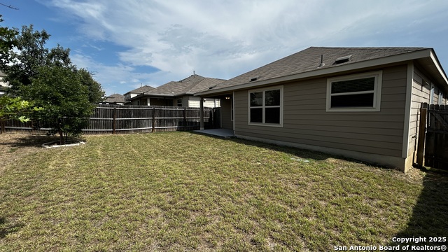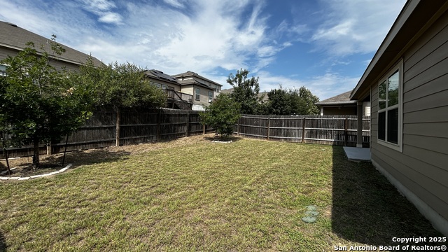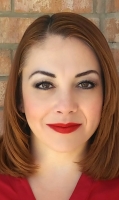9823 Marbach Pass, San Antonio, TX 78245
Contact Sandy Perez
Schedule A Showing
Request more information
- MLS#: 1897287 ( Residential Rental )
- Street Address: 9823 Marbach Pass
- Viewed: 5
- Price: $1,750
- Price sqft: $1
- Waterfront: No
- Year Built: 2017
- Bldg sqft: 1576
- Bedrooms: 3
- Total Baths: 2
- Full Baths: 2
- Days On Market: 17
- Additional Information
- County: BEXAR
- City: San Antonio
- Zipcode: 78245
- Subdivision: Cb 4332l Marbach Village Ut 1
- District: Northside
- Elementary School: Adams Hill
- Middle School: Pease E. M.
- High School: Stevens
- Provided by: Liberty Management, Inc.
- Contact: Fatima Alzubi
- (210) 427-7605

- DMCA Notice
-
DescriptionCome check out this beautiful single story rental home near Lackland AFB with carpet only in bedrooms, blinds, and neutral walls. This gem features 1576 sq ft living space, 3 bedrooms, 2 bathrooms, and 2 car garage. Its inviting entry way opens to a large living room and dining room combo perfect for entertaining. The kitchen boasts a large island bar with built in seating, gorgeous granite counters, canned recessed lights, and lots of cabinets for storage. The primary suite is nestled in the corner of the house for optimum privacy. Primary Bathroom includes a separate tub and shower, dual vanity, and large walk in closet. Backyard entertaining is a breeze with this home's large, fenced yard. With quick access to 1604 and 90.
Property Location and Similar Properties
Features
Accessibility
- First Floor Bath
- First Floor Bedroom
- Stall Shower
Air Conditioning
- One Central
Application Fee
- 75
Application Form
- ONLINE
Apply At
- WWW.LIBERTYMGT.NET
Builder Name
- LENNAR
Common Area Amenities
- None
Days On Market
- 12
Dom
- 12
Elementary School
- Adams Hill
Energy Efficiency
- Tankless Water Heater
Exterior Features
- Brick
- Cement Fiber
Fireplace
- Not Applicable
Flooring
- Carpeting
- Vinyl
Foundation
- Slab
Garage Parking
- Two Car Garage
- Attached
Heating
- Central
Heating Fuel
- Natural Gas
High School
- Stevens
Inclusions
- Washer Connection
- Dryer Connection
- Microwave Oven
- Stove/Range
- Gas Cooking
- Disposal
- Dishwasher
- Ice Maker Connection
- Water Softener (owned)
- Smoke Alarm
- Pre-Wired for Security
- Gas Water Heater
- Garage Door Opener
- Plumb for Water Softener
Instdir
- FROM W LOOP 1604
- EXIT MARBACH RD. TURN RIGHT ONTO MARBACH OAKS THEN LEFT ONTO MARBACH PASS
Interior Features
- One Living Area
- Separate Dining Room
- Island Kitchen
- Breakfast Bar
- Utility Room Inside
- 1st Floor Lvl/No Steps
- Open Floor Plan
- Cable TV Available
- High Speed Internet
- All Bedrooms Downstairs
- Laundry Main Level
Kitchen Length
- 12
Legal Description
- CB 4332L (MARBACH VILLAGE UT-3 SUBDIVISION)
- BLOCK 123 LOT 3
Max Num Of Months
- 12
Middle School
- Pease E. M.
Min Num Of Months
- 12
Miscellaneous
- Broker-Manager
Occupancy
- Vacant
Owner Lrealreb
- No
Personal Checks Accepted
- No
Pet Deposit
- 300
Ph To Show
- 210-222-2227
Property Type
- Residential Rental
Recent Rehab
- No
Rent Includes
- Condo/HOA Fees
- HOA Amenities
Roof
- Composition
Salerent
- For Rent
School District
- Northside
Section 8 Qualified
- No
Security
- Pre-Wired
Security Deposit
- 1750
Source Sqft
- Appsl Dist
Style
- One Story
Tenant Pays
- Gas/Electric
- Water/Sewer
- Yard Maintenance
- Garbage Pickup
- Security Monitoring
- Renters Insurance Required
Utility Supplier Elec
- CPS
Utility Supplier Gas
- CPS
Utility Supplier Grbge
- CITY
Utility Supplier Sewer
- SAWS
Utility Supplier Water
- SAWS
Water/Sewer
- Water System
- Sewer System
Window Coverings
- All Remain
Year Built
- 2017

