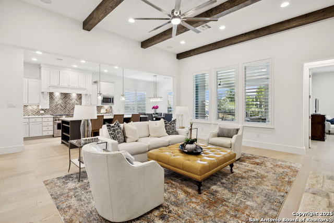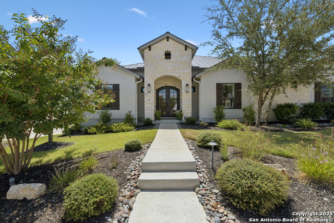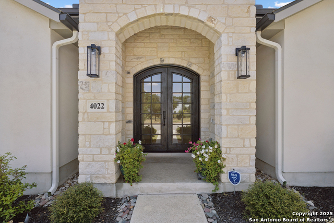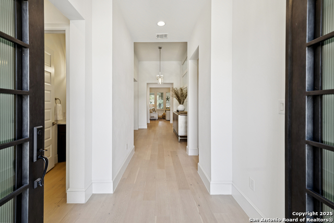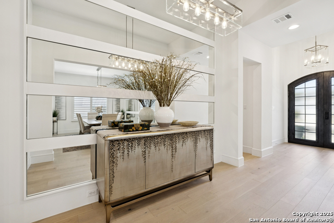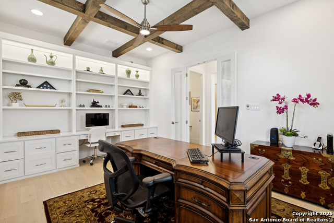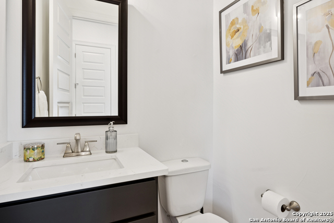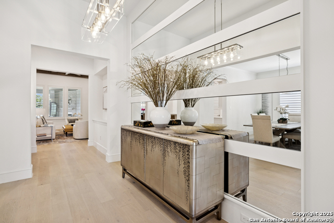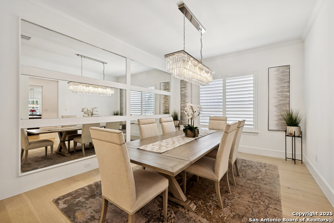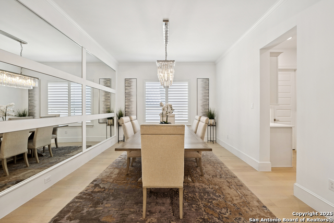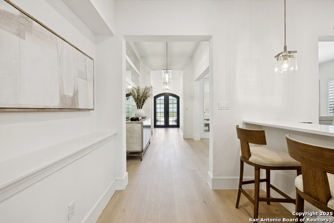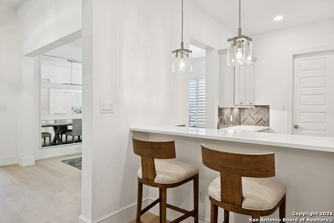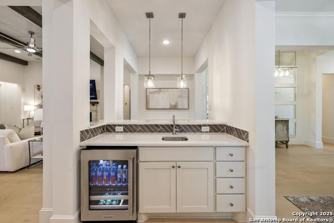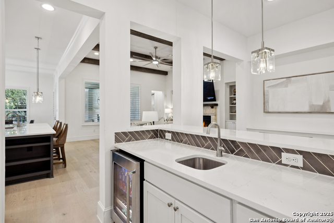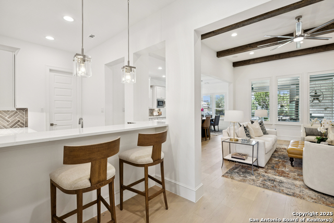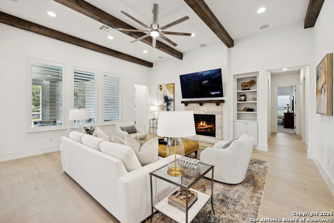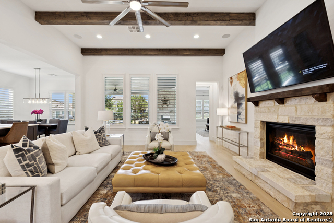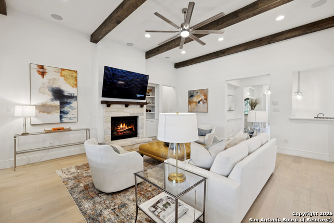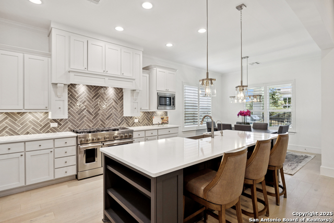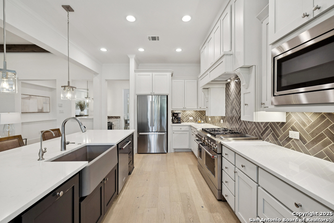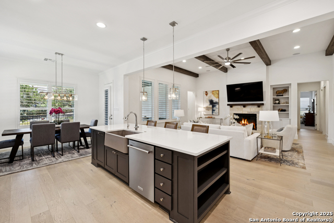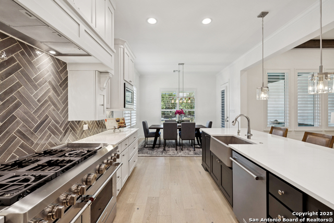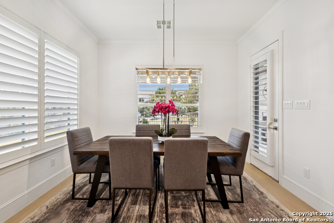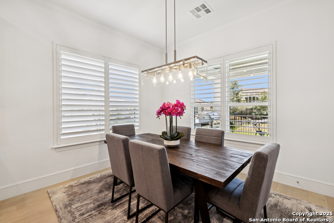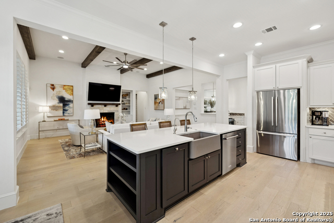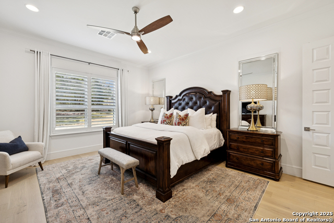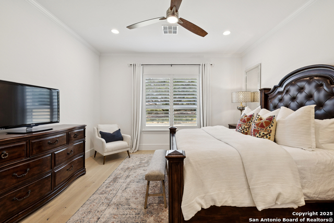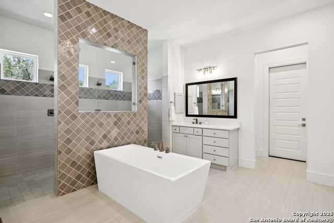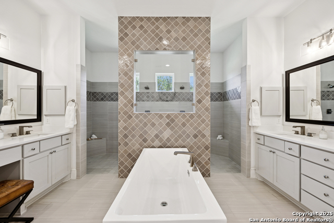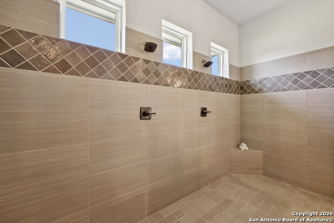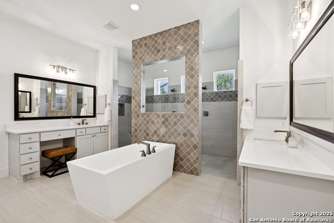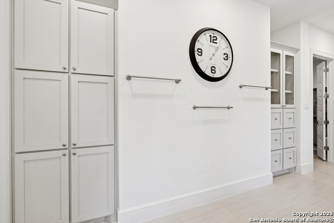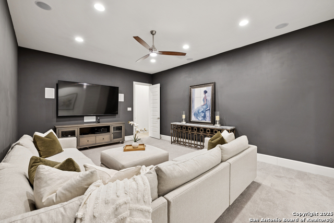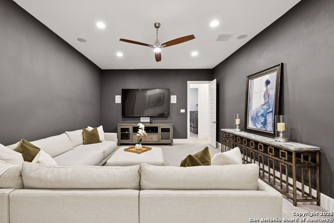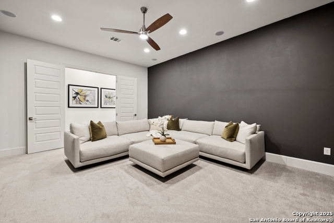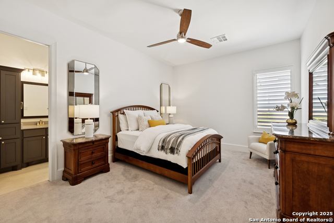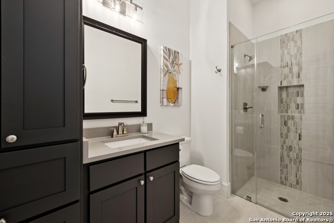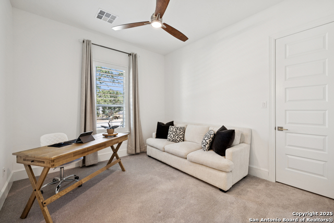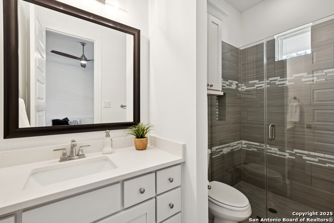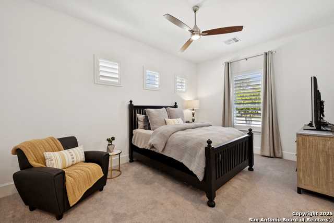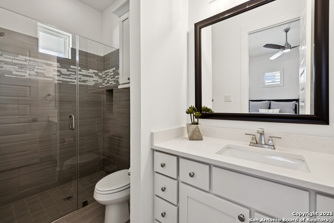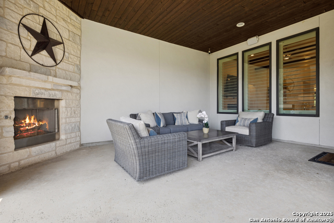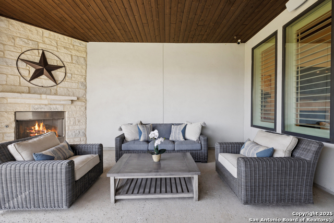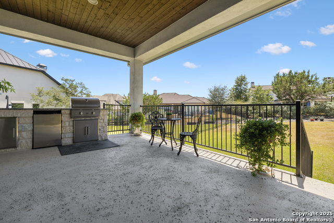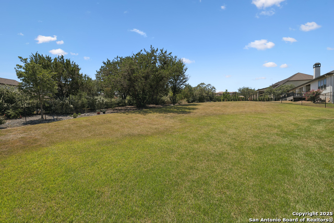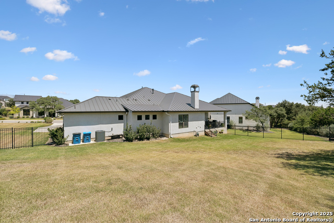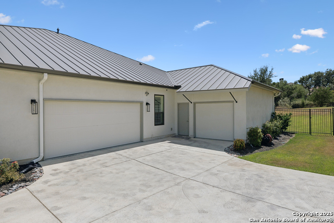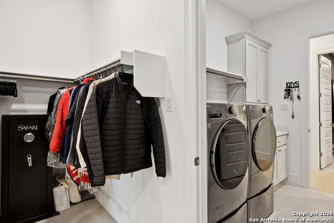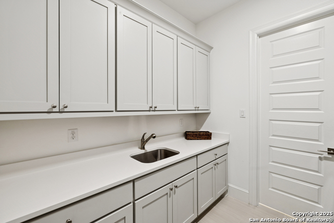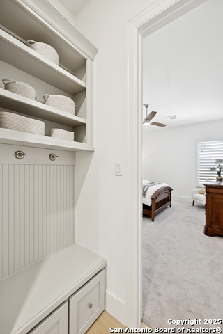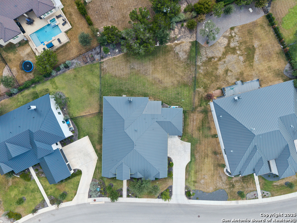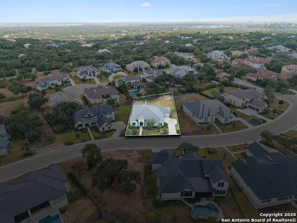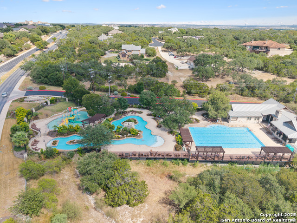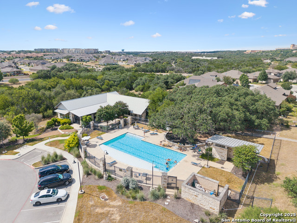4022 El Chamizal, San Antonio, TX 78261
Contact Sandy Perez
Schedule A Showing
Request more information
- MLS#: 1897064 ( Single Residential )
- Street Address: 4022 El Chamizal
- Viewed: 41
- Price: $1,199,000
- Price sqft: $308
- Waterfront: No
- Year Built: 2021
- Bldg sqft: 3893
- Bedrooms: 4
- Total Baths: 5
- Full Baths: 4
- 1/2 Baths: 1
- Garage / Parking Spaces: 3
- Days On Market: 18
- Additional Information
- County: BEXAR
- City: San Antonio
- Zipcode: 78261
- Subdivision: Cibolo Canyons
- District: North East I.S.D.
- Elementary School: Cibolo Green
- Middle School: Tex Hill
- High School: Johnson
- Provided by: Phyllis Browning Company
- Contact: Delaine Mathieu
- (210) 336-0981

- DMCA Notice
-
DescriptionStep into modern luxury in the exclusive gated community of Palacios at Cibolo Canyons where timeless elegance meets modern convenience. Bathed in natural light, this home greets you with wide plank wood floors, soaring ceilings, and an effortless flow designed for both refined entertaining and everyday living. A stately study with custom built ins offers the perfect retreat, while the expansive kitchen is a chef's dream featuring stainless steel appliances, a six burner gas stove with griddle, and a WiFi controlled oven. The kitchen opens to a striking dining space, complemented by a large wet bar and floor to ceiling mirrors, creating a setting that feels equal parts chic and inviting. The primary suite is a sanctuary, showcasing a spa inspired bathroom with dual vanities and an oversized walkthrough shower. The space leads out to a small garage that could easily be turned into a home gym. Three spacious secondary bedrooms, each with its own ensuite, ensure privacy and comfort for family or guests. A private media room completes the home ideal for movie nights or game day gatherings. Step outside on the back porch for an evening by the fire and outdoor kitchen. This home isn't just beautiful, it's built smart with energy efficient foam insulation and water saving low flow fixtures blending sustainability with sophistication. Enjoy two amenity centers, two adult pools, a kiddy pool with a splash pad and lazy river, fitness center, event space, and miles of paved walking/biking trails. Only one mile from the JW Marriott & TPC San Antonio and only two miles from restaurants and shopping. Come see what this beautiful home and community have to offer!
Property Location and Similar Properties
Features
Possible Terms
- Conventional
- VA
- Cash
Air Conditioning
- One Central
Block
- 66
Builder Name
- Imagine Homes
Construction
- Pre-Owned
Contract
- Exclusive Right To Sell
Days On Market
- 18
Dom
- 18
Elementary School
- Cibolo Green
Energy Efficiency
- Tankless Water Heater
- Programmable Thermostat
- 12"+ Attic Insulation
- Double Pane Windows
- Energy Star Appliances
- High Efficiency Water Heater
- Foam Insulation
- Ceiling Fans
Exterior Features
- 4 Sides Masonry
- Stone/Rock
- Stucco
Fireplace
- Two
- Living Room
- Gas Logs Included
- Gas
Floor
- Carpeting
- Ceramic Tile
- Wood
Foundation
- Slab
Garage Parking
- Three Car Garage
Green Certifications
- HERS Rated
- HERS 0-85
- Energy Star Certified
- LEED Certified
- Build San Antonio Green
Green Features
- Drought Tolerant Plants
- Low Flow Commode
- Low Flow Fixture
Heating
- Central
Heating Fuel
- Electric
- Natural Gas
High School
- Johnson
Home Owners Association Fee
- 1016
Home Owners Association Frequency
- Semi-Annually
Home Owners Association Mandatory
- Mandatory
Home Owners Association Name
- CIBOLO CANYONS HOA
Inclusions
- Ceiling Fans
- Chandelier
- Washer Connection
- Dryer Connection
- Built-In Oven
- Self-Cleaning Oven
- Microwave Oven
- Stove/Range
- Gas Cooking
- Gas Grill
- Disposal
- Dishwasher
- Ice Maker Connection
- Water Softener (owned)
- Wet Bar
- Vent Fan
- Smoke Alarm
- Security System (Leased)
- Pre-Wired for Security
- Electric Water Heater
- Garage Door Opener
- Solid Counter Tops
- Double Ovens
- Custom Cabinets
- Carbon Monoxide Detector
- City Garbage service
Instdir
- From 281
- TPC Pkwy.
- left into Palacios subdivision
- go through gate
- right on El Chamizal
- house is on right.
Interior Features
- Two Living Area
- Liv/Din Combo
- Separate Dining Room
- Eat-In Kitchen
- Two Eating Areas
- Island Kitchen
- Breakfast Bar
- Walk-In Pantry
- Study/Library
- Game Room
- Media Room
- Utility Room Inside
- 1st Floor Lvl/No Steps
- High Ceilings
- Open Floor Plan
- Pull Down Storage
- Cable TV Available
- High Speed Internet
- All Bedrooms Downstairs
- Laundry Main Level
- Laundry Room
- Telephone
- Walk in Closets
- Attic - Partially Finished
- Attic - Pull Down Stairs
Kitchen Length
- 10
Legal Description
- CB 4900K (CIBOLO CANYON UT-7D)
- BLOCK 166 LOT 6
Middle School
- Tex Hill
Multiple HOA
- No
Neighborhood Amenities
- Controlled Access
- Pool
- Tennis
- Golf Course
- Clubhouse
- Park/Playground
- Jogging Trails
- Bike Trails
- BBQ/Grill
Occupancy
- Owner
Owner Lrealreb
- No
Ph To Show
- 210-227-2222
Possession
- Closing/Funding
Property Type
- Single Residential
Roof
- Metal
School District
- North East I.S.D.
Source Sqft
- Bldr Plans
Style
- One Story
- Traditional
- Texas Hill Country
Total Tax
- 25156.1
Utility Supplier Elec
- CPS
Utility Supplier Gas
- CPS
Utility Supplier Grbge
- Republic Ser
Utility Supplier Sewer
- SAWS
Utility Supplier Water
- SAWS
Views
- 41
Water/Sewer
- Water System
- Sewer System
Window Coverings
- All Remain
Year Built
- 2021

