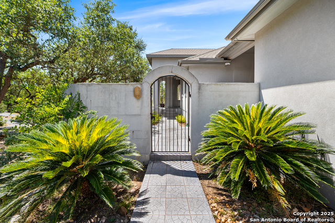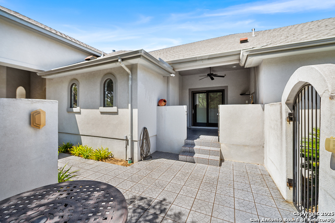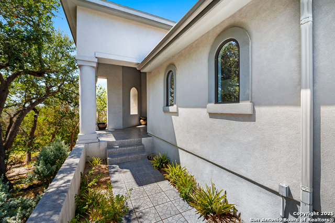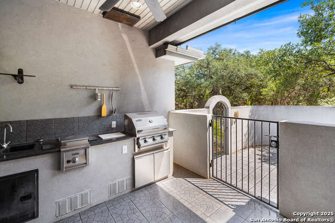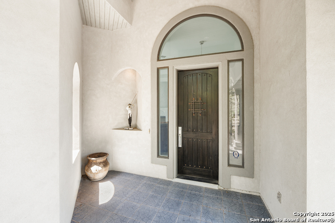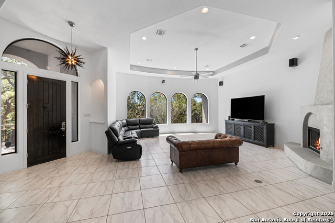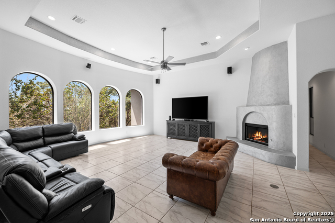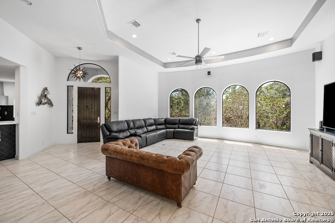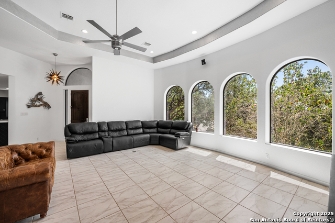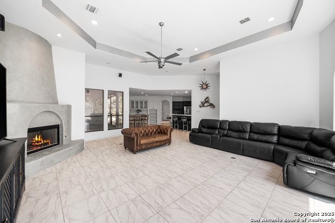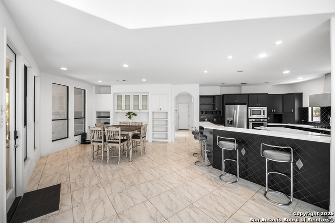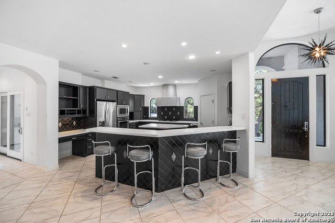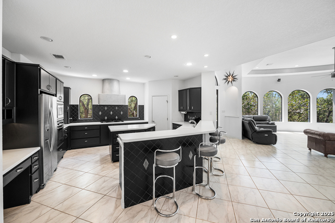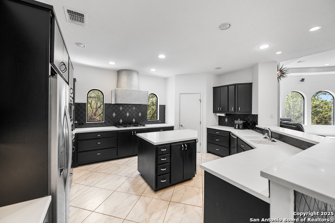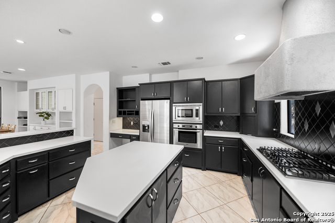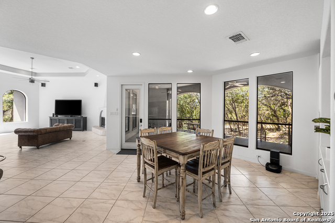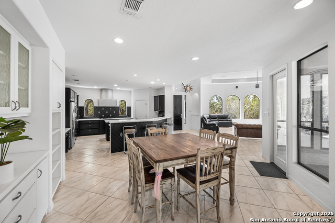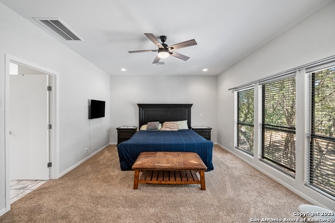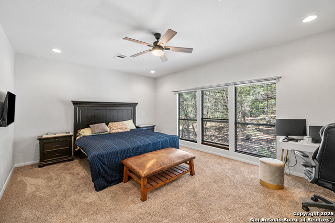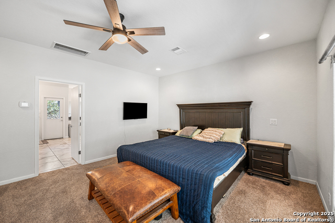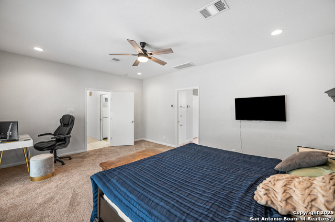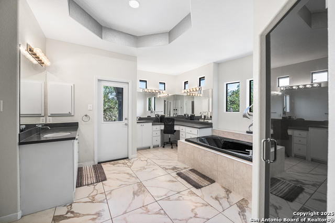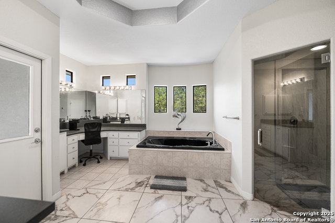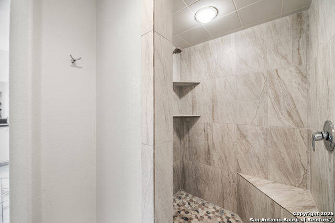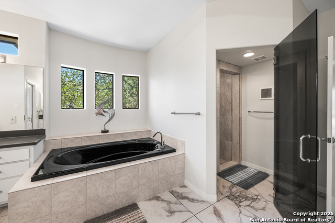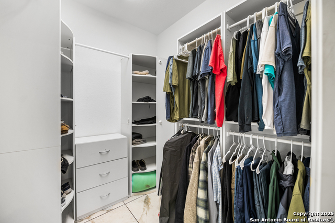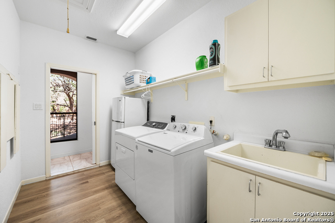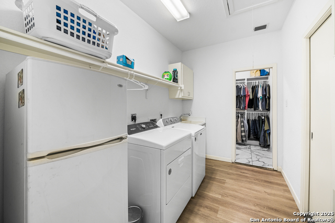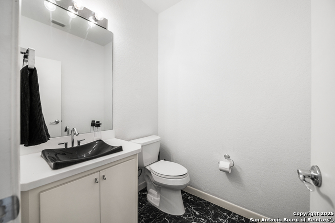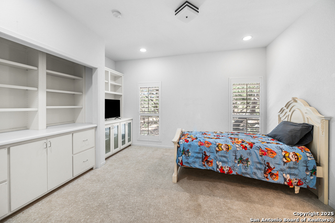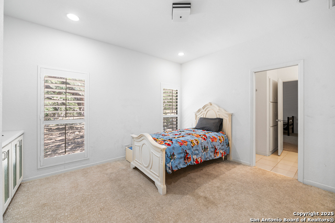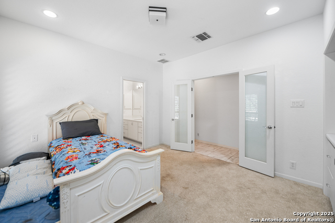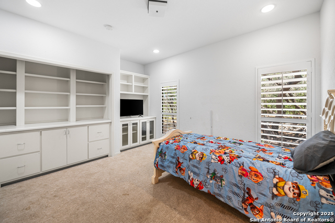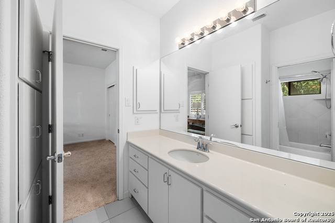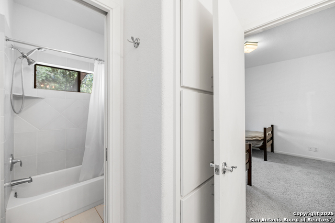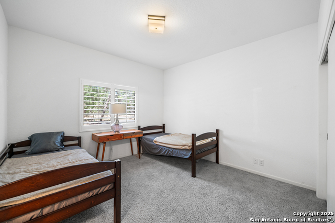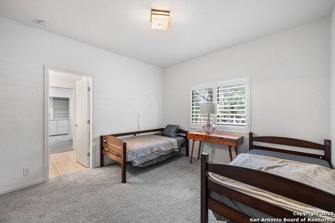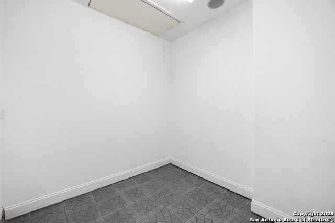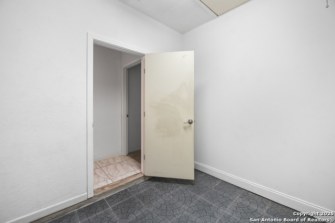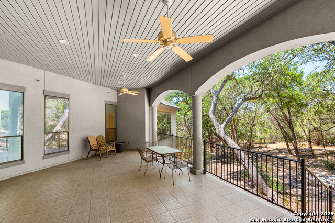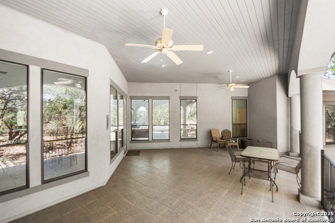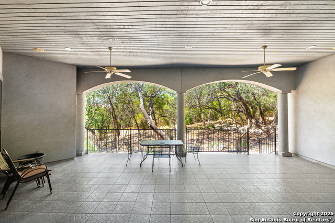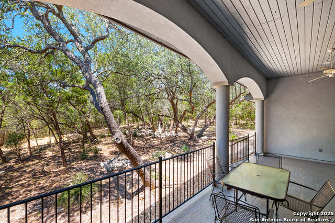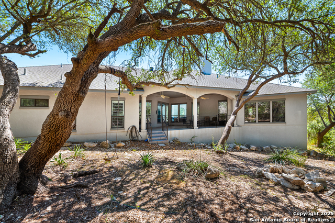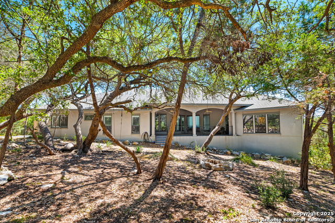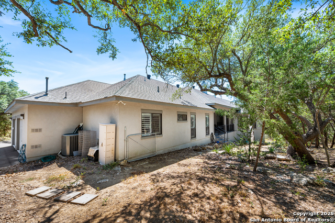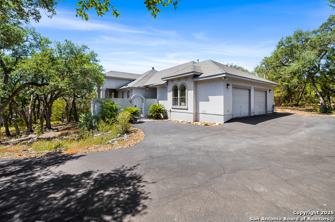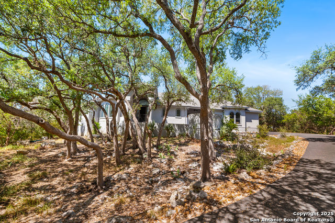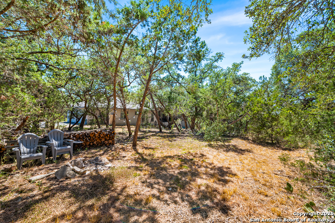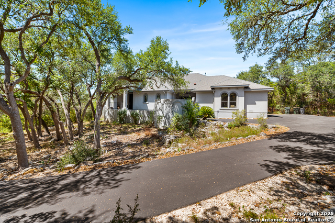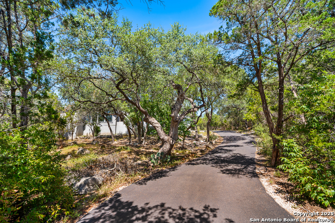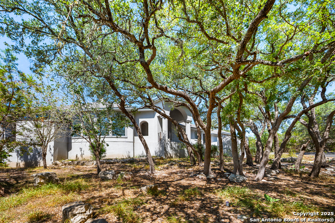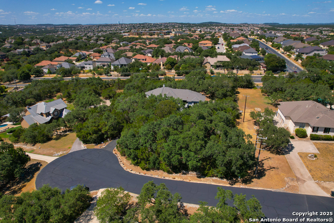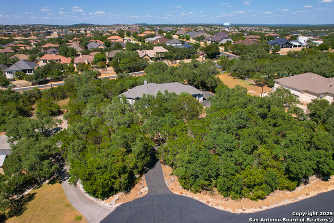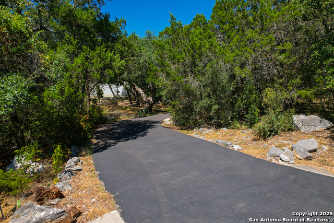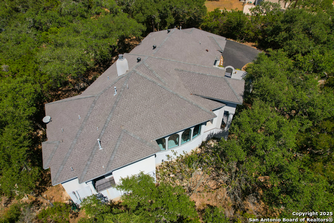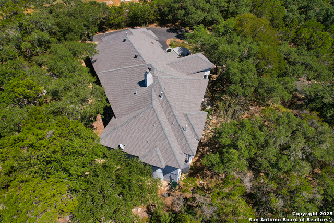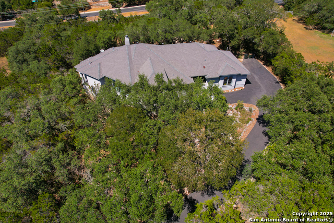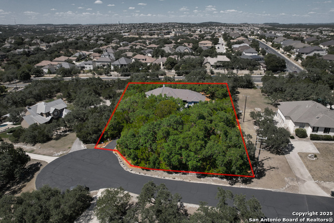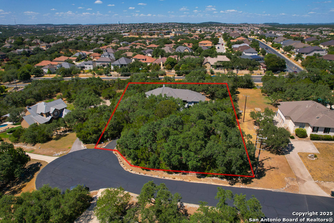23204 Fossil Peak, San Antonio, TX 78261
Contact Sandy Perez
Schedule A Showing
Request more information
- MLS#: 1896982 ( Single Residential )
- Street Address: 23204 Fossil Peak
- Viewed: 25
- Price: $800,000
- Price sqft: $294
- Waterfront: No
- Year Built: 2006
- Bldg sqft: 2723
- Bedrooms: 3
- Total Baths: 3
- Full Baths: 2
- 1/2 Baths: 1
- Garage / Parking Spaces: 2
- Days On Market: 19
- Additional Information
- County: BEXAR
- City: San Antonio
- Zipcode: 78261
- Subdivision: Fossil Ridge
- District: North East I.S.D.
- Elementary School: Cibolo Green
- Middle School: Tex Hill
- High School: Johnson
- Provided by: San Antonio Elite Realty
- Contact: Michelle Villarreal
- (760) 470-9525

- DMCA Notice
-
DescriptionA beautiful one story home nestled in the exclusive gated community of Fossil Ridge. Conveniently located off 281 and TPC, a short drive from shopping and dining, and just down the street from Johnson High School. This beautiful custom home sits on a 1.29 acre lot surrounded by mature trees and natural landscaping, offering privacy and shade. Private entryway patio offers a built in gas grill, wet bar, and kitchen space. High ceilings are featured throughout the home. The living room features surround sound speaker hookups, views of the covered outdoor patio, and a gas fireplace. The modern kitchen features plenty of storage and cabinet space, dry bar area, an island with built in storage, stacked oven and microwave appliances, custom designed vent hood over the gas range, and spacious bar seating. Luxurious counter tops throughout the kitchen. The dining area features custom built in storage/buffet and views of the gorgeous back yard and covered patio. Beautiful modern tile is featured throughout the home, including all wet areas, while all 3 bedrooms feature lush carpeting. The spacious Master Bedroom features views of the backyard with a very spacious Master bathroom, complete with his and hers vanities, soaker tub and walk in shower. The newly updated walk in shower is generously sized and offers built in storage. Natural lighting enters through custom windows above soaker tub and vanity. The walk in closet is accessible through the master bathroom and features plenty of custom modern built in storage to effortlessly organize and store items. Last but not least, this master has a private balcony to enjoy all the natural scenery. The large laundry area hosts storage, a utility sink, and attic access (1 of 2) easily making this a utility or storage area. The second bedroom is not only spacious and welcoming of natural light, it boasts custom built in storage and entertainment center. This room is joined with a Jack & Jill restroom to the third bedroom. The third bedroom is very spacious, has a large closet, and windows to view the natural landscape. The Jack and Jill restroom is a full bath with tub and shower combo, toilet room separate, complete with plenty of storage within the vanity and linen storage. Bath has updated removable shower head and natural light coming through the custom window above the bath. There is a bonus room across the bedrooms conveniently available for storage, guest room, or office space. It has secondary attic access as well (2 of 2). The half bath is located nearer to the garage entry, with a large storage closet nearby complete with custom built in storage shelving. This spacious home features two air conditioning units, port for pest control injection treatment, outdoor speakers installed ready for a receiver hookup for entertainment, and a charming outdoor covered patio with fans. The backyard highlights the natural landscape with a fire pit area and endless possibilities for entertaining or enjoying quiet time secluded in the scenery. The two car garage has plenty of space and hosts plenty of workshop space with an accent flooring. On the private driveway there is space to park multiple vehicles. Make this exclusive and luxurious home yours today!
Property Location and Similar Properties
Features
Possible Terms
- Conventional
- VA
- TX Vet
- Cash
Air Conditioning
- Two Central
Apprx Age
- 19
Builder Name
- John Connell Custom Home
Construction
- Pre-Owned
Contract
- Exclusive Right To Sell
Days On Market
- 382
Currently Being Leased
- No
Dom
- 17
Elementary School
- Cibolo Green
Energy Efficiency
- Ceiling Fans
Exterior Features
- 4 Sides Masonry
Fireplace
- One
- Living Room
- Gas
Floor
- Carpeting
- Ceramic Tile
- Wood
- Other
Foundation
- Slab
Garage Parking
- Two Car Garage
- Attached
- Side Entry
Heating
- Central
- 2 Units
Heating Fuel
- Natural Gas
High School
- Johnson
Home Owners Association Fee
- 300
Home Owners Association Frequency
- Quarterly
Home Owners Association Mandatory
- Mandatory
Home Owners Association Name
- FOSSIL RIDGE
Inclusions
- Ceiling Fans
- Washer Connection
- Dryer Connection
- Washer
- Dryer
- Cook Top
- Built-In Oven
- Microwave Oven
- Stove/Range
- Gas Cooking
- Refrigerator
- Disposal
- Dishwasher
- Water Softener (owned)
- Vent Fan
- Smoke Alarm
- Security System (Owned)
- Gas Water Heater
- Garage Door Opener
- Solid Counter Tops
- Custom Cabinets
- 2+ Water Heater Units
Instdir
- From 281 N
- exit Stone Oak/TPC pkwy. Turn Right onto TPC pkwy. Turn right onto Wild Ridge
- entering Fossil Ridge Community through security gate. Enter code and proceed to the stop sign. Turn right onto Fossil Peak.Home is on right hand side of cul-de-sac
Interior Features
- One Living Area
- Separate Dining Room
- Eat-In Kitchen
- Two Eating Areas
- Island Kitchen
- Breakfast Bar
- Walk-In Pantry
- Study/Library
- Atrium
- Game Room
- Utility Room Inside
- 1st Floor Lvl/No Steps
- High Ceilings
- Open Floor Plan
- Skylights
- High Speed Internet
- All Bedrooms Downstairs
- Laundry in Closet
- Laundry Main Level
- Laundry Room
- Walk in Closets
- Attic - Pull Down Stairs
- Attic - Storage Only
Kitchen Length
- 18
Legal Desc Lot
- 51
Legal Description
- Cb 4910A Blk 2 Lot 51 Fossil Ridge Ut-3
Lot Description
- Cul-de-Sac/Dead End
- 1 - 2 Acres
- Mature Trees (ext feat)
- Gently Rolling
Lot Improvements
- Street Paved
- Asphalt
Middle School
- Tex Hill
Miscellaneous
- Cluster Mail Box
Multiple HOA
- No
Neighborhood Amenities
- Controlled Access
- Park/Playground
- Jogging Trails
Occupancy
- Owner
Owner Lrealreb
- No
Ph To Show
- 2102222227
Possession
- Closing/Funding
Property Type
- Single Residential
Recent Rehab
- No
Roof
- Composition
School District
- North East I.S.D.
Source Sqft
- Appsl Dist
Style
- One Story
Total Tax
- 15956
Views
- 25
Water/Sewer
- Septic
- City
Window Coverings
- All Remain
Year Built
- 2006

