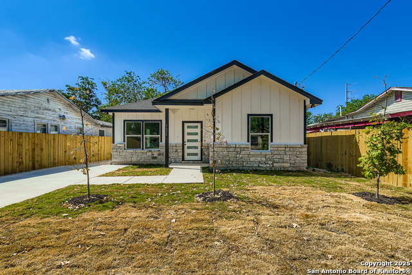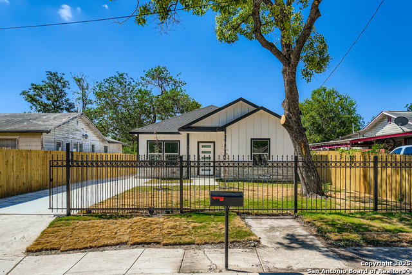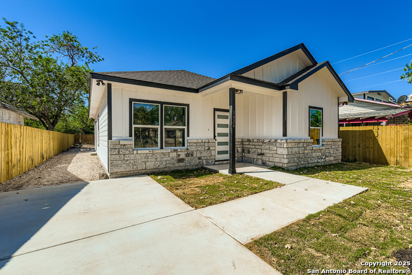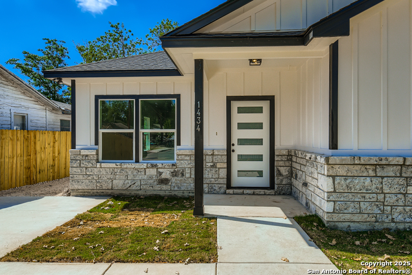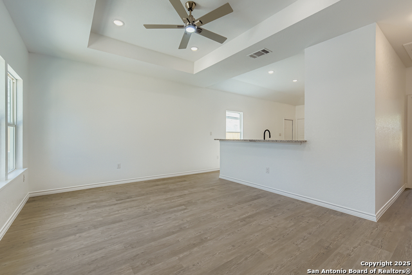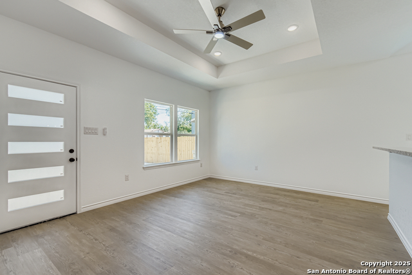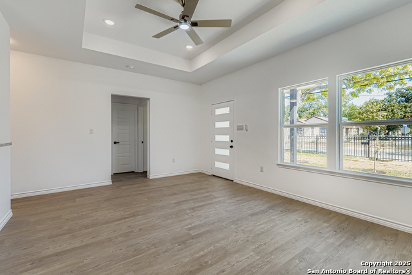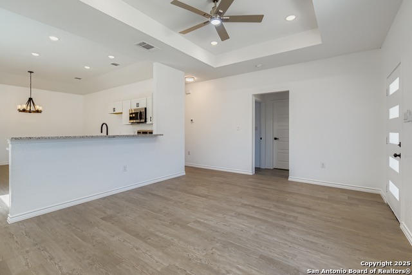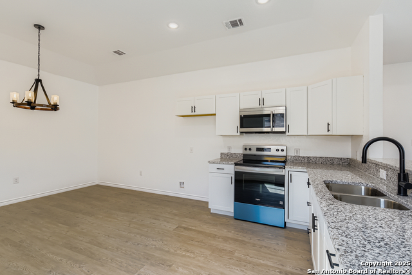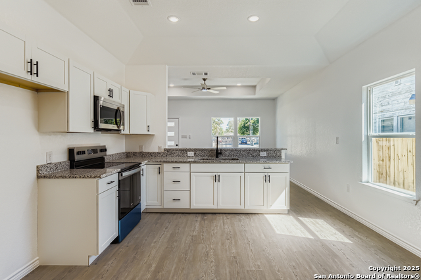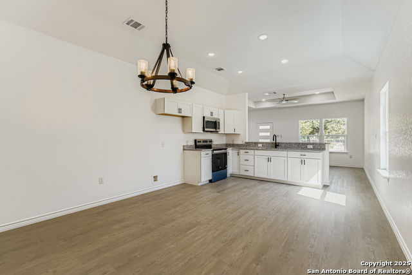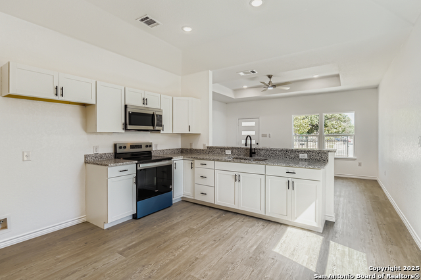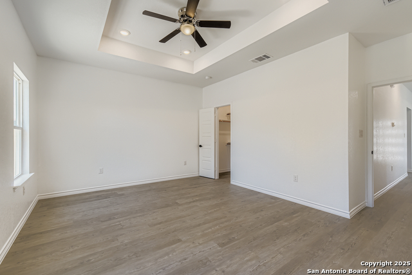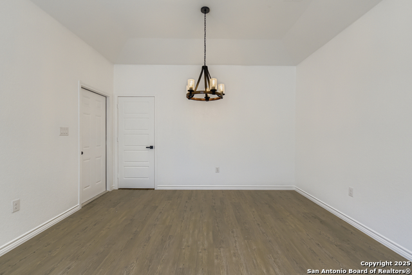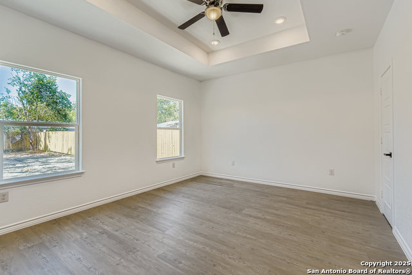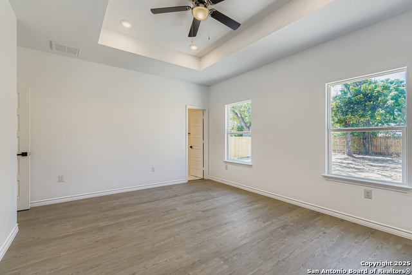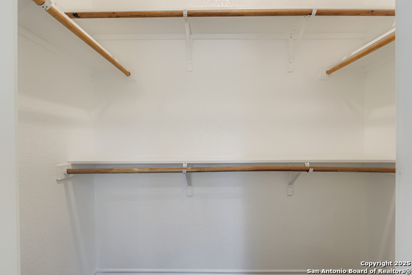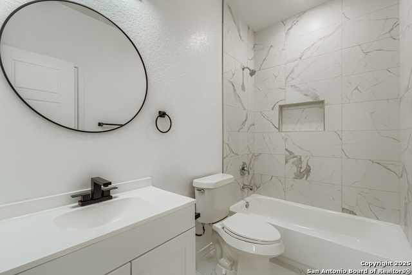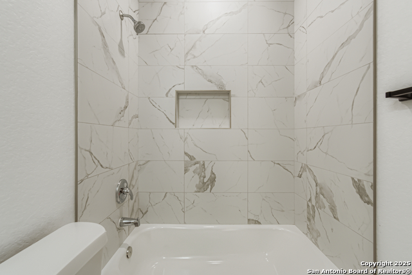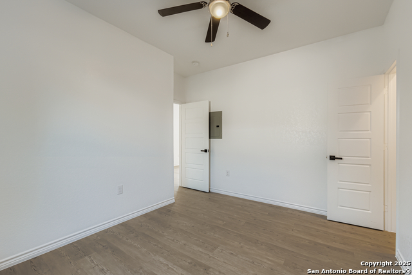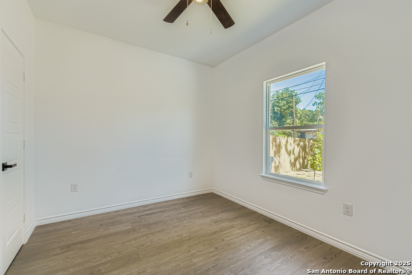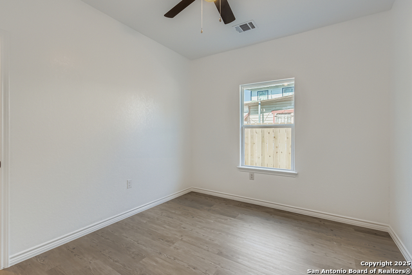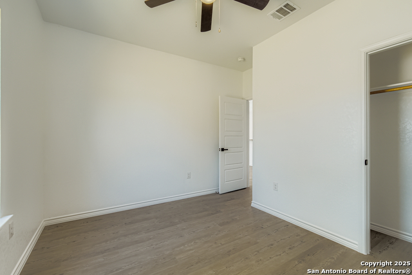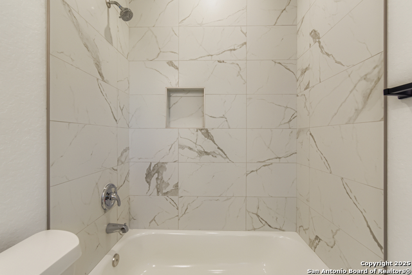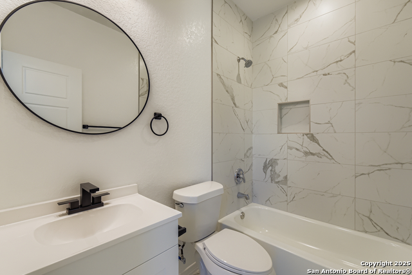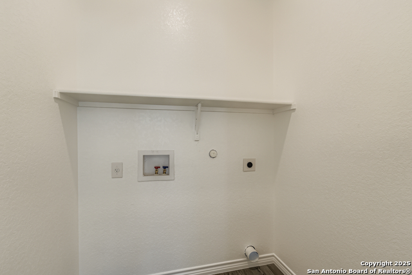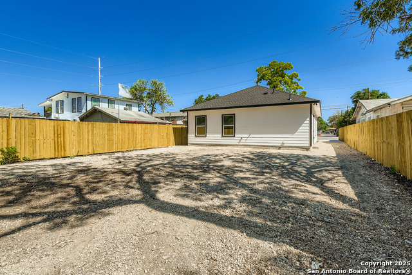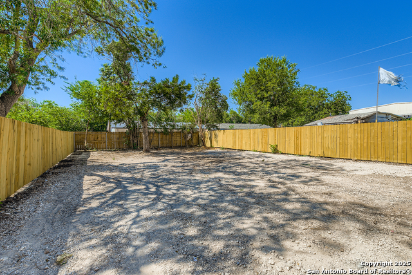1434 Merida , San Antonio, TX 78207
Contact Sandy Perez
Schedule A Showing
Request more information
- MLS#: 1896903 ( Single Residential )
- Street Address: 1434 Merida
- Viewed: 3
- Price: $239,900
- Price sqft: $184
- Waterfront: No
- Year Built: 2025
- Bldg sqft: 1304
- Bedrooms: 3
- Total Baths: 2
- Full Baths: 2
- Garage / Parking Spaces: 1
- Days On Market: 21
- Additional Information
- County: BEXAR
- City: San Antonio
- Zipcode: 78207
- Subdivision: Gardendale
- District: Edgewood I.S.D
- Elementary School: Perales
- Middle School: Brentwood
- High School: Kenedy
- Provided by: JB Goodwin, REALTORS
- Contact: Peter Gomez
- (210) 867-2210

- DMCA Notice
-
DescriptionWelcome to this stunning new construction home in the sought after Greater Gardendale area! Conveniently located near major highways, shopping, and schools, this home offers both comfort and accessibility. Step inside to find high ceilings and wood look vinyl flooring throughout no carpet for easy maintenance and a modern feel. The kitchen features sleek granite countertops, perfect for cooking and entertaining. Outside, enjoy your own private retreat with a wooden privacy fence along with a wrought iron fence for added charm and security. This home is the perfect blend of style, functionality, and location don't miss the opportunity to make it yours!
Property Location and Similar Properties
Features
Possible Terms
- Conventional
- FHA
- VA
- Cash
Air Conditioning
- One Central
Block
- 28
Builder Name
- Arcelia Sandoval
Construction
- New
Contract
- Exclusive Right To Sell
Days On Market
- 12
Currently Being Leased
- No
Dom
- 12
Elementary School
- Perales
Energy Efficiency
- Programmable Thermostat
- 12"+ Attic Insulation
- Double Pane Windows
- Low E Windows
- Ceiling Fans
Exterior Features
- Stone/Rock
- Wood
- Cement Fiber
- 1 Side Masonry
Fireplace
- Not Applicable
Floor
- Vinyl
Foundation
- Slab
Garage Parking
- None/Not Applicable
Heating
- Central
Heating Fuel
- Electric
High School
- Kenedy
Home Owners Association Mandatory
- None
Home Faces
- North
Inclusions
- Ceiling Fans
- Chandelier
- Washer Connection
- Dryer Connection
- Microwave Oven
- Stove/Range
- Smoke Alarm
- Solid Counter Tops
- City Garbage service
Instdir
- From Cupples turn east onto Merida.
Interior Features
- One Living Area
- Eat-In Kitchen
- Breakfast Bar
- 1st Floor Lvl/No Steps
- High Ceilings
- Laundry Room
- Walk in Closets
- Attic - Pull Down Stairs
Legal Desc Lot
- 501
Legal Description
- Ncb 3690 Blk 28 Lot B
Lot Description
- Mature Trees (ext feat)
- Level
Lot Dimensions
- 45x150
Lot Improvements
- Street Paved
- Sidewalks
- Streetlights
- City Street
- Interstate Hwy - 1 Mile or less
Middle School
- Brentwood
Miscellaneous
- Builder 10-Year Warranty
Neighborhood Amenities
- Park/Playground
- Sports Court
- Bike Trails
- BBQ/Grill
- Basketball Court
Occupancy
- Vacant
Owner Lrealreb
- No
Ph To Show
- 210-222-2227
Possession
- Closing/Funding
Property Type
- Single Residential
Roof
- Composition
School District
- Edgewood I.S.D
Source Sqft
- Appsl Dist
Style
- One Story
- Traditional
Total Tax
- 944.7
Water/Sewer
- City
Window Coverings
- None Remain
Year Built
- 2025

