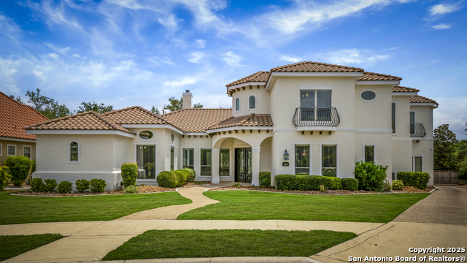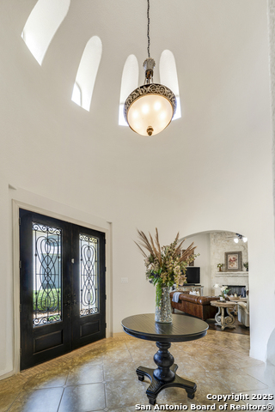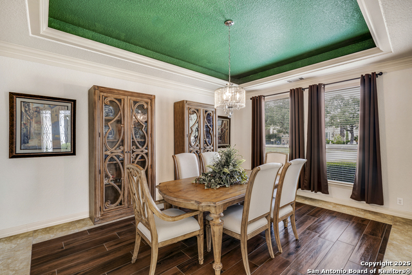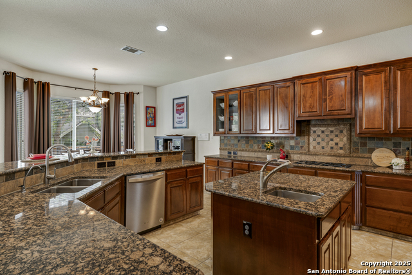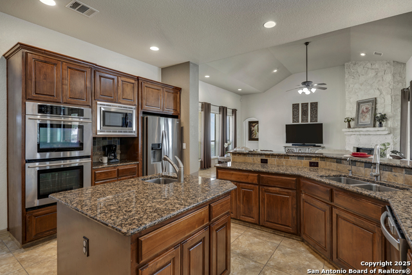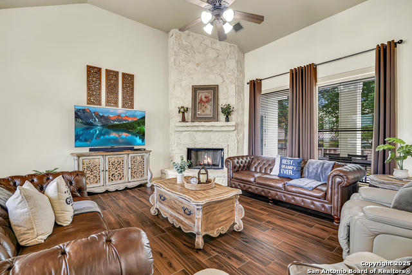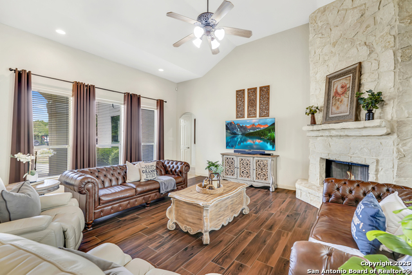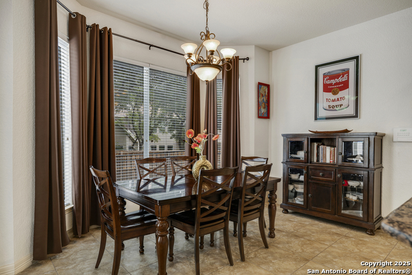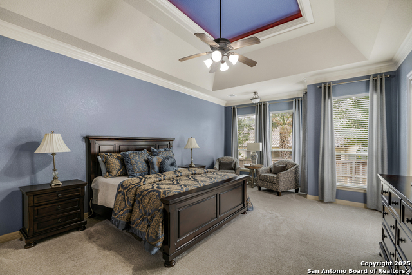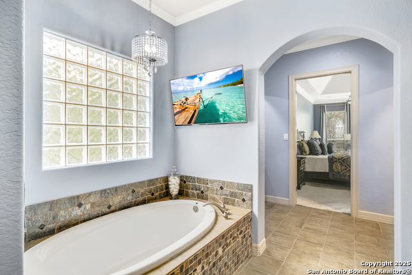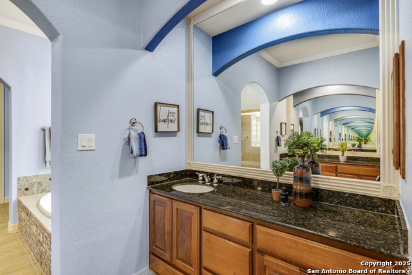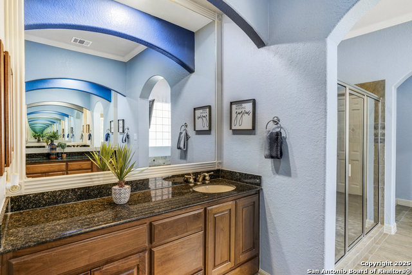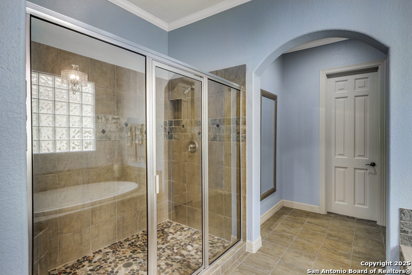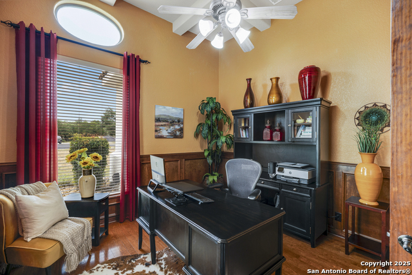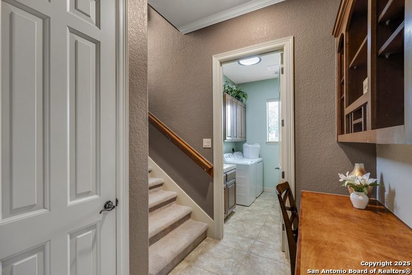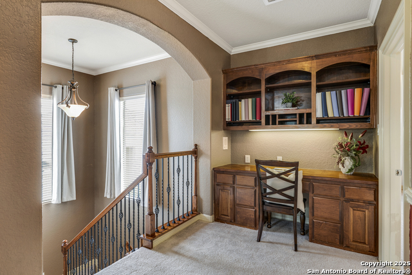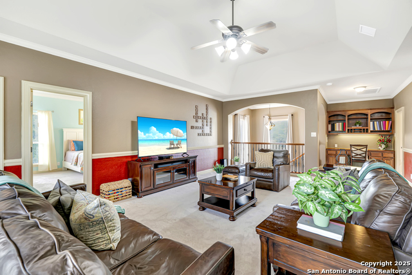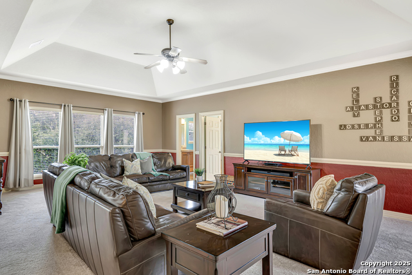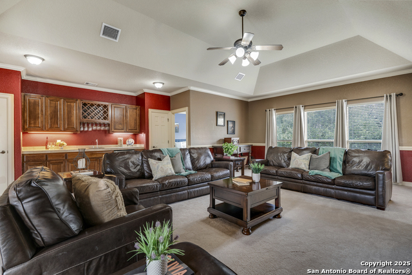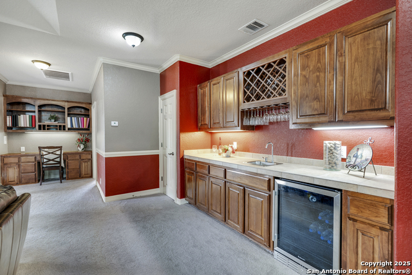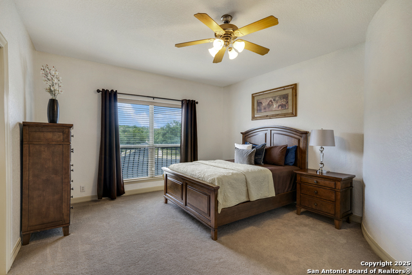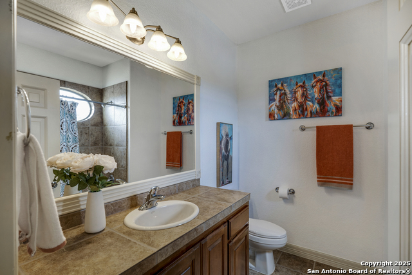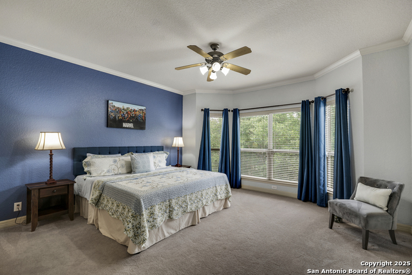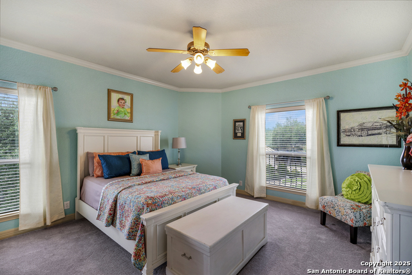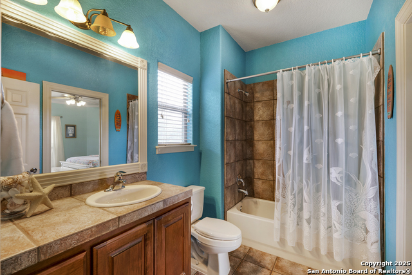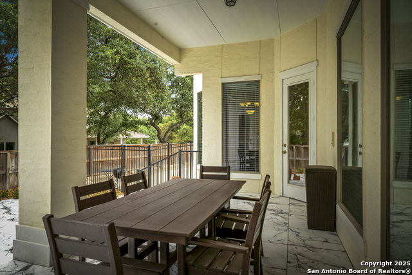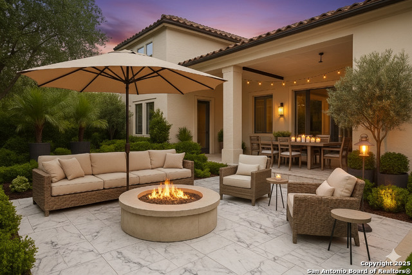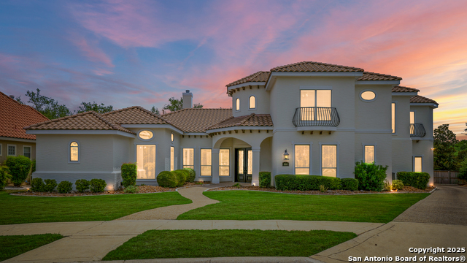860 Hansen Greens, San Antonio, TX 78260
Contact Sandy Perez
Schedule A Showing
Request more information
- MLS#: 1896882 ( Single Residential )
- Street Address: 860 Hansen Greens
- Viewed: 27
- Price: $949,500
- Price sqft: $212
- Waterfront: No
- Year Built: 2003
- Bldg sqft: 4484
- Bedrooms: 4
- Total Baths: 5
- Full Baths: 4
- 1/2 Baths: 1
- Garage / Parking Spaces: 3
- Days On Market: 20
- Additional Information
- County: BEXAR
- City: San Antonio
- Zipcode: 78260
- Subdivision: Canyon Springs
- District: North East I.S.D.
- Elementary School: Tuscany Heights
- Middle School: Barbara Bush
- High School: Ronald Reagan
- Provided by: Keller Williams Legacy
- Contact: Judith Rodriguez
- (210) 744-1404

- DMCA Notice
-
DescriptionBehind the guard gated entrance of Stone Oak's prestigious Canyon Springs Golf Course community, this Mediterranean estate impresses with exquisite curb appeal, a ceramic tile roof, and an oversized three car garage. A grand entry opens to a stunning foyer, leading to a chef's kitchen and a living space centered by a beautiful stone fireplace. The Texas sized primary suite boasts a spa like bath and a custom closet over 20 feet long with built ins. A regal office, expansive upstairs game room, and spacious secondary bedrooms provide room for every lifestyle. A private full suite offers the flexibility of a second primary retreat. Outdoor living is unmatched with a large covered lanai and extended patio, perfect for entertaining. Designer updates throughout elevate this estate as one of the finest in The Estates of Canyon Springs.
Property Location and Similar Properties
Features
Possible Terms
- Conventional
- FHA
- VA
- TX Vet
- Cash
Air Conditioning
- Two Central
Apprx Age
- 22
Builder Name
- McNair Custom Homes
Construction
- Pre-Owned
Contract
- Exclusive Right To Sell
Days On Market
- 12
Currently Being Leased
- No
Dom
- 12
Elementary School
- Tuscany Heights
Exterior Features
- 4 Sides Masonry
- Stucco
Fireplace
- One
- Family Room
Floor
- Carpeting
- Ceramic Tile
- Wood
Foundation
- Slab
Garage Parking
- Three Car Garage
- Attached
- Side Entry
- Oversized
Heating
- Central
Heating Fuel
- Natural Gas
High School
- Ronald Reagan
Home Owners Association Fee
- 604
Home Owners Association Frequency
- Quarterly
Home Owners Association Mandatory
- Mandatory
Home Owners Association Name
- CANYON SPRINGS HOA
Inclusions
- Ceiling Fans
- Chandelier
- Washer Connection
- Dryer Connection
- Built-In Oven
- Self-Cleaning Oven
- Microwave Oven
- Gas Cooking
- Disposal
- Dishwasher
- Ice Maker Connection
- Water Softener (owned)
- Wet Bar
- Smoke Alarm
- Security System (Owned)
- Pre-Wired for Security
- Attic Fan
- Gas Water Heater
- Garage Door Opener
- Plumb for Water Softener
- Solid Counter Tops
- Double Ovens
Instdir
- Evans Rd to Canyon Springs
- through the guard gate and past the park
- take left on Bogey Rdg
- left on Hansen Greens
Interior Features
- Two Living Area
- Separate Dining Room
- Eat-In Kitchen
- Two Eating Areas
- Island Kitchen
- Breakfast Bar
- Walk-In Pantry
- Study/Library
- Game Room
- Utility Room Inside
- High Ceilings
- Open Floor Plan
- Pull Down Storage
- Cable TV Available
- Laundry Main Level
- Laundry Room
- Walk in Closets
Kitchen Length
- 16
Legal Description
- Cb 4929A Blk 8 Lot 3 Canyon Springs Ut-4D Pud
Middle School
- Barbara Bush
Multiple HOA
- No
Neighborhood Amenities
- Controlled Access
- Pool
- Tennis
- Golf Course
- Clubhouse
- Park/Playground
- Jogging Trails
- Sports Court
- BBQ/Grill
- Basketball Court
- Guarded Access
Occupancy
- Owner
Owner Lrealreb
- No
Ph To Show
- 210-222-2227
Possession
- Closing/Funding
Property Type
- Single Residential
Roof
- Tile
School District
- North East I.S.D.
Source Sqft
- Appsl Dist
Style
- Two Story
- Mediterranean
Total Tax
- 15746
Views
- 27
Water/Sewer
- Water System
- Sewer System
Window Coverings
- Some Remain
Year Built
- 2003

