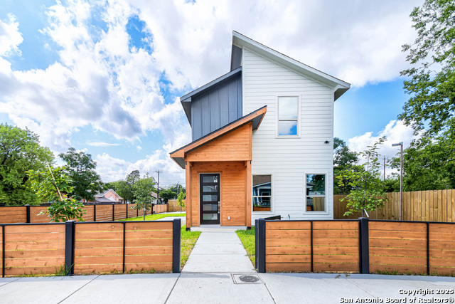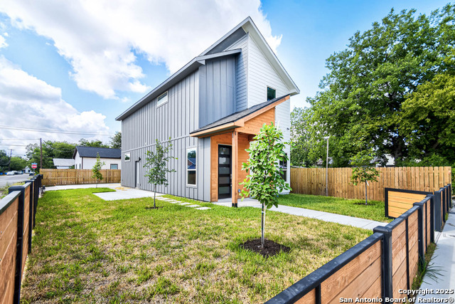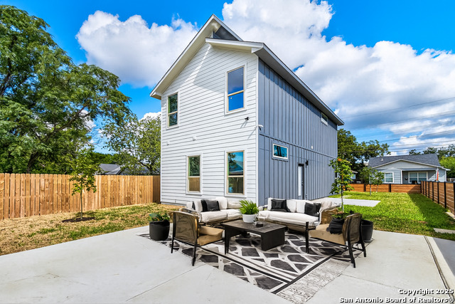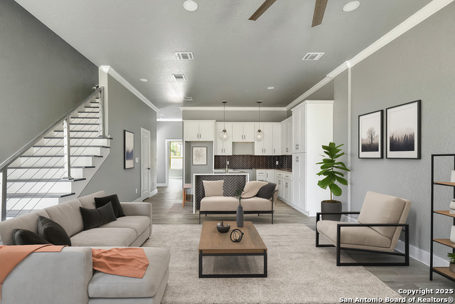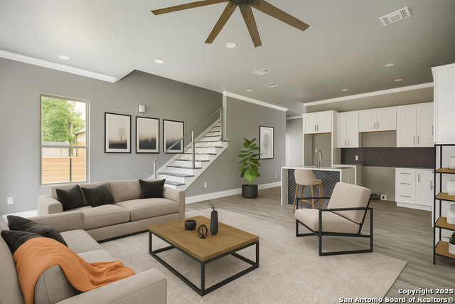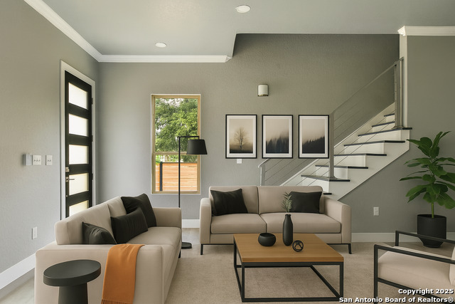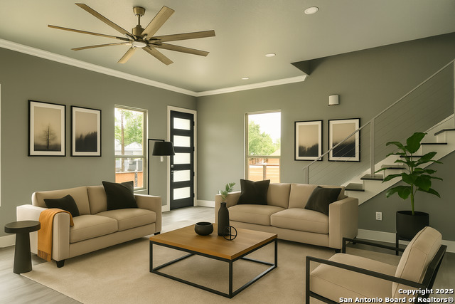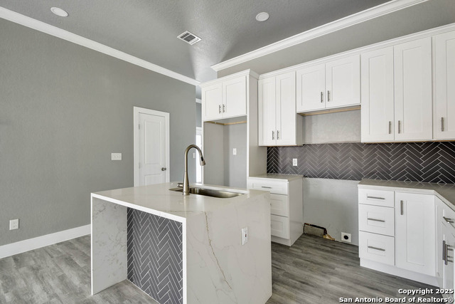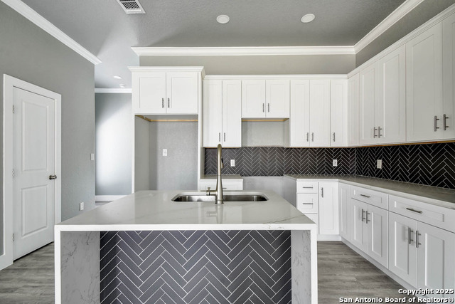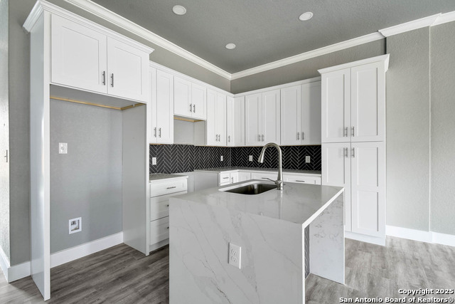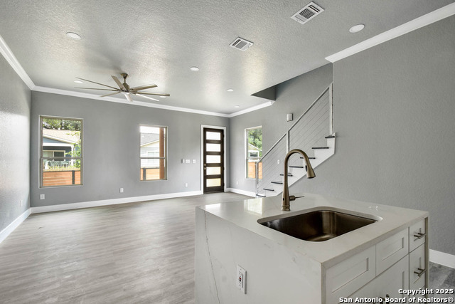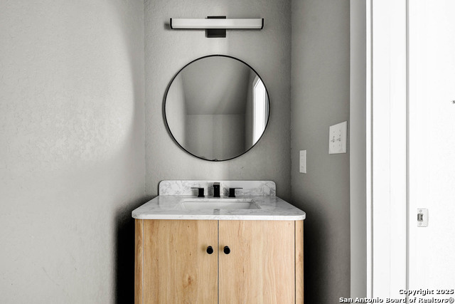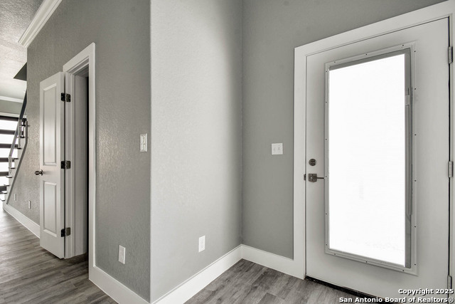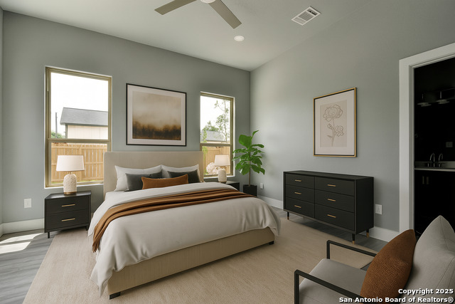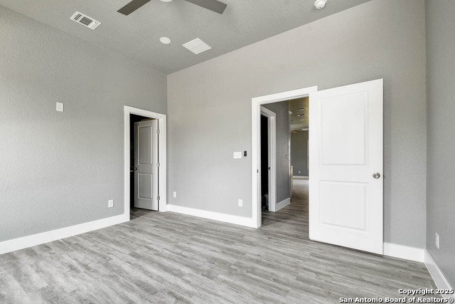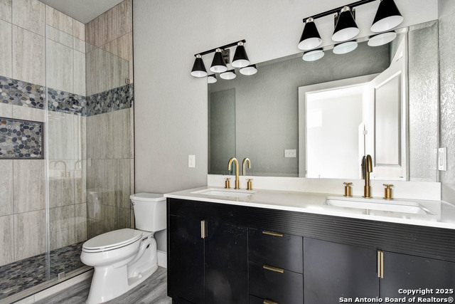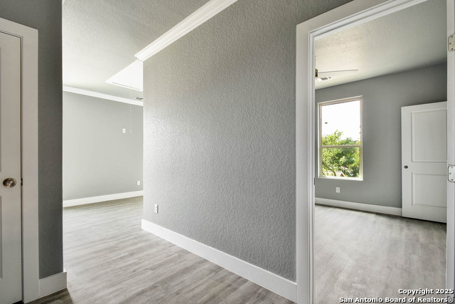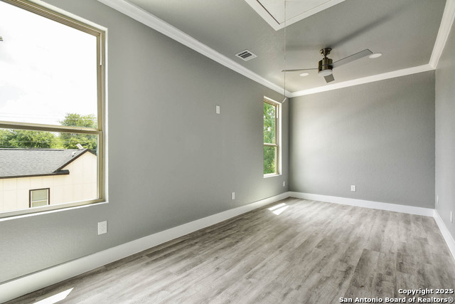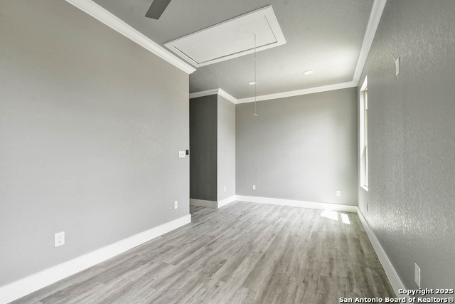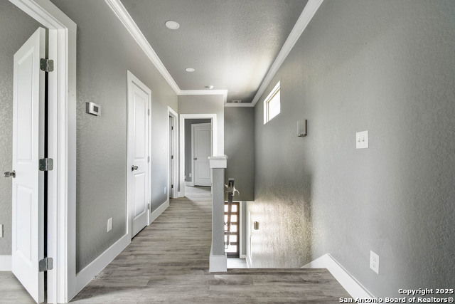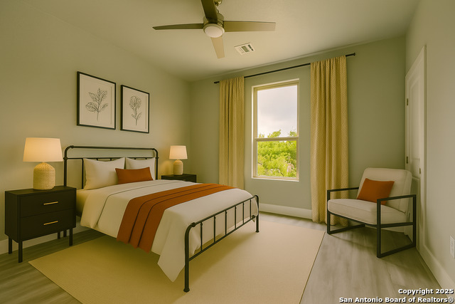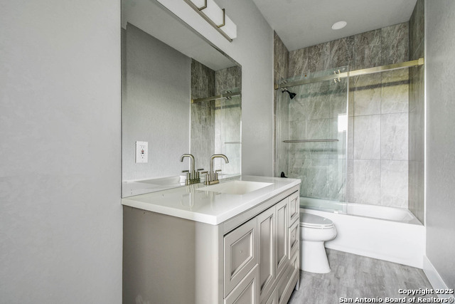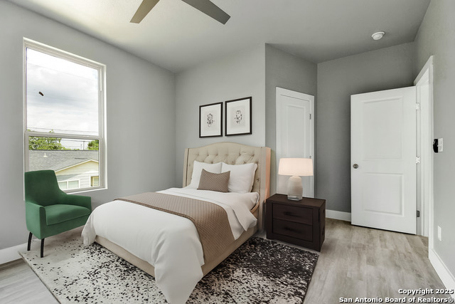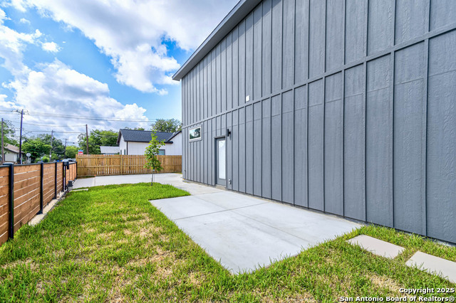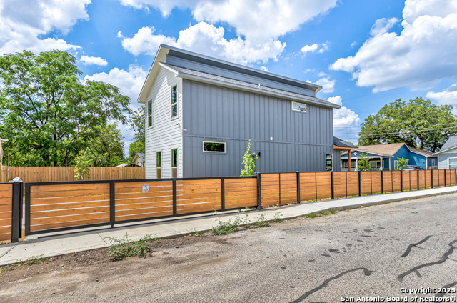214 Rudolph , San Antonio, TX 78202
Contact Sandy Perez
Schedule A Showing
Request more information
- MLS#: 1896783 ( Single Residential )
- Street Address: 214 Rudolph
- Viewed: 1
- Price: $324,990
- Price sqft: $185
- Waterfront: No
- Year Built: 2025
- Bldg sqft: 1757
- Bedrooms: 3
- Total Baths: 3
- Full Baths: 2
- 1/2 Baths: 1
- Garage / Parking Spaces: 1
- Days On Market: 21
- Additional Information
- County: BEXAR
- City: San Antonio
- Zipcode: 78202
- Subdivision: Dignowity
- District: San Antonio I.S.D.
- Elementary School: Washington
- Middle School: Tafolla
- High School: Brackenridge
- Provided by: Keller Williams Heritage
- Contact: Dean Aitken
- (210) 718-2583

- DMCA Notice
-
DescriptionThis brand new two story home marries modern architecture with upscale finishes. Offering three bedrooms, two and a half baths, and a dedicated study / game room, the open floor plan caters to both discerning homeowners and savvy investors. Features include stainless steel appliances, high end cabinetry, solid surface countertops, a tankless water heater, designer fixtures, ample parking, and a private fenced yard for effortless living. Located just minutes from downtown's iconic restaurants, live music venues, and entertainment hotspots, the property delivers outstanding San Antonio living.
Property Location and Similar Properties
Features
Possible Terms
- Conventional
- FHA
- VA
- TX Vet
- Cash
Air Conditioning
- One Central
Builder Name
- Vine General Construction
Construction
- New
Contract
- Exclusive Right To Sell
Days On Market
- 15
Dom
- 15
Elementary School
- Washington
Exterior Features
- Siding
- Cement Fiber
Fireplace
- Not Applicable
Floor
- Vinyl
Foundation
- Slab
Garage Parking
- None/Not Applicable
Heating
- Central
Heating Fuel
- Electric
High School
- Brackenridge
Home Owners Association Mandatory
- None
Inclusions
- Ceiling Fans
- Washer Connection
- Dryer Connection
- Microwave Oven
- Stove/Range
- Disposal
- Smoke Alarm
- Security System (Owned)
- Electric Water Heater
Instdir
- I-35 to New Braunfels to Rudolph
Interior Features
- One Living Area
- Eat-In Kitchen
- Island Kitchen
- Study/Library
Kitchen Length
- 13
Legal Desc Lot
- 30
Legal Description
- NCB 1007 Lot 30
- Blk 2
Middle School
- Tafolla
Neighborhood Amenities
- None
Owner Lrealreb
- No
Ph To Show
- 210-222-2227
Possession
- Closing/Funding
Property Type
- Single Residential
Roof
- Composition
School District
- San Antonio I.S.D.
Source Sqft
- Bldr Plans
Style
- Two Story
Water/Sewer
- Water System
Window Coverings
- Some Remain
Year Built
- 2025

