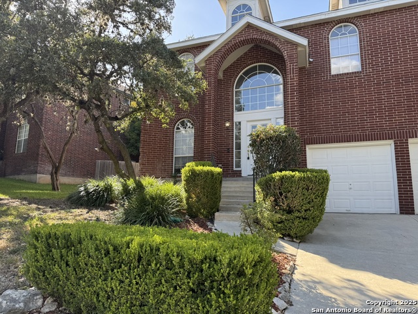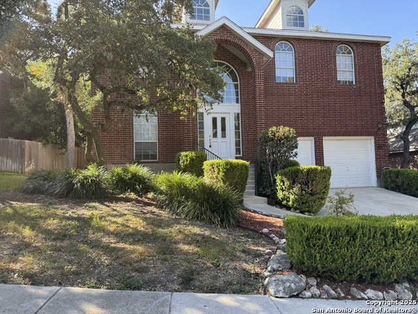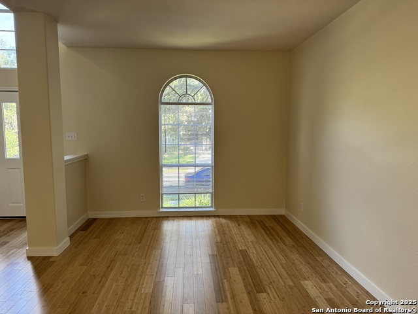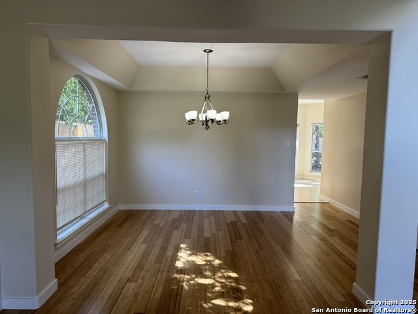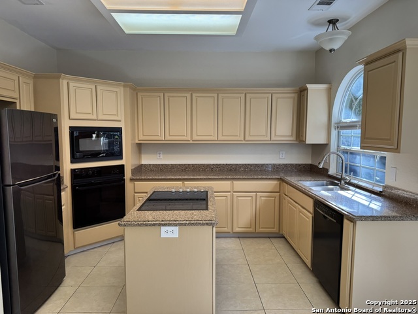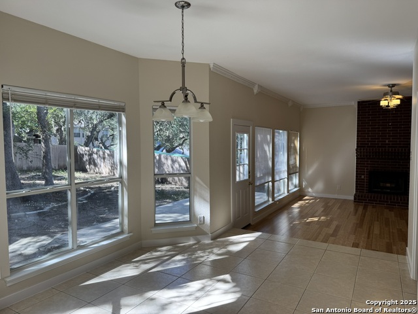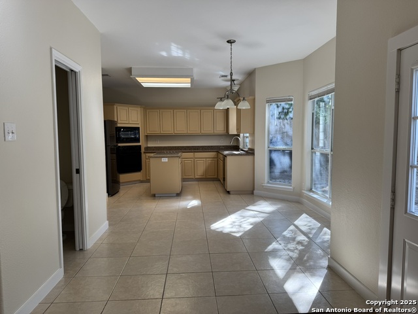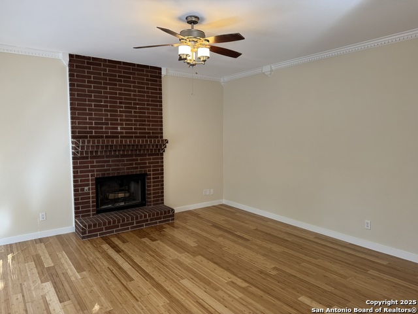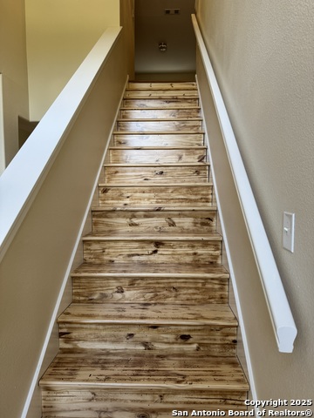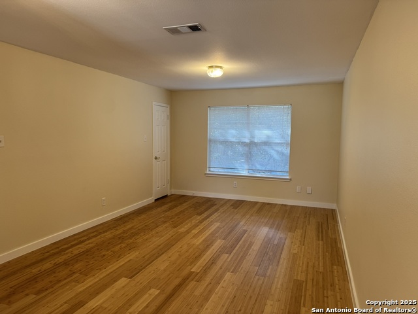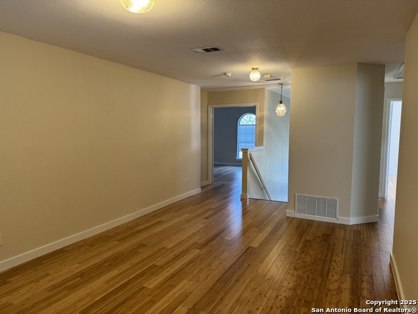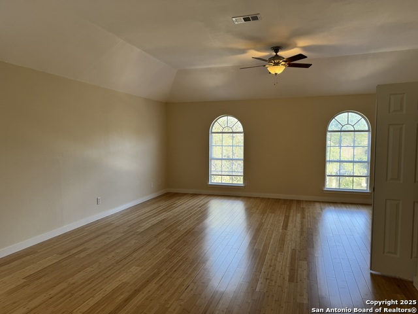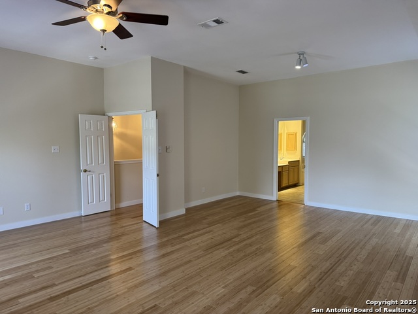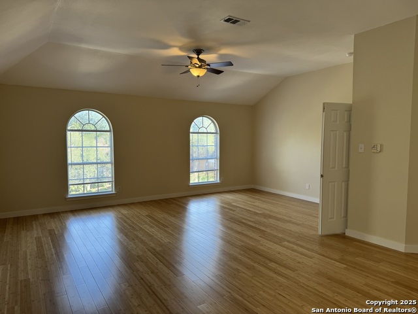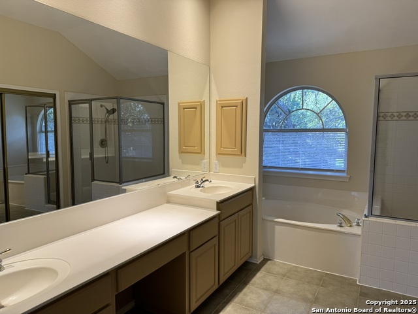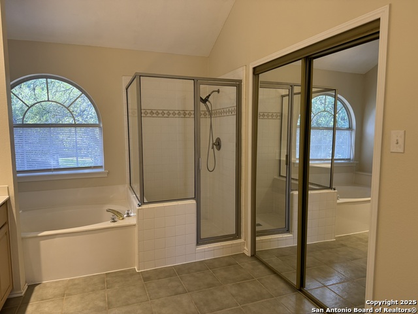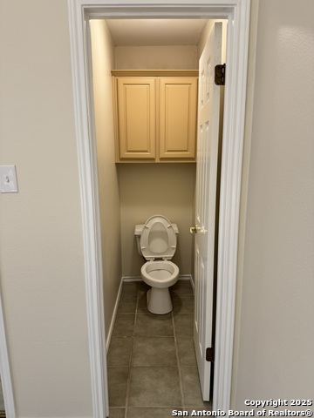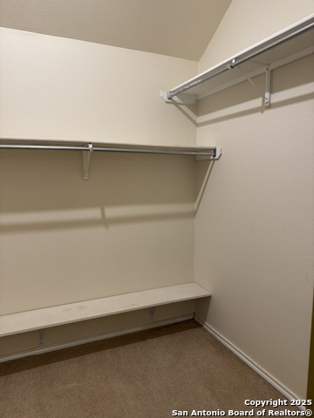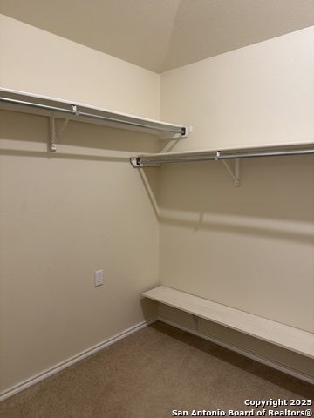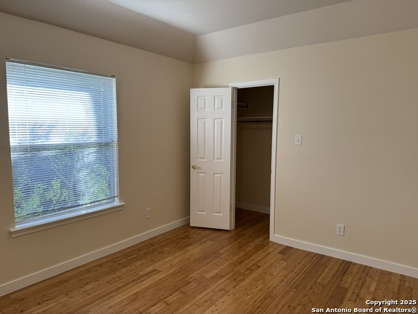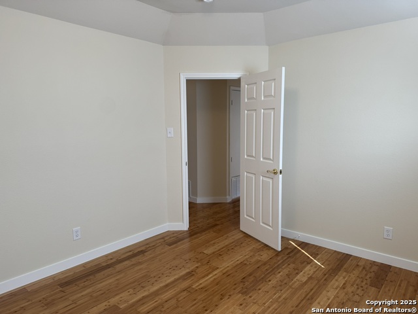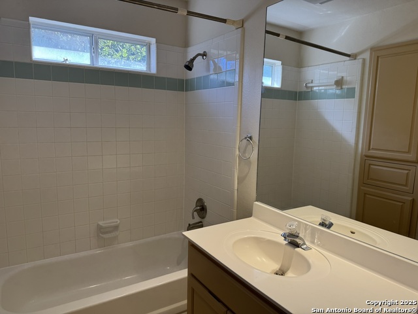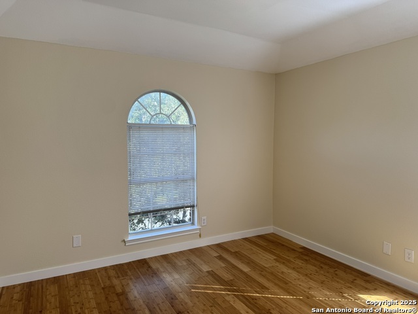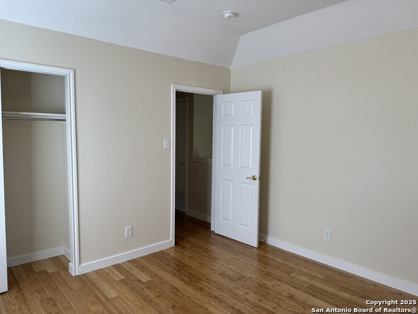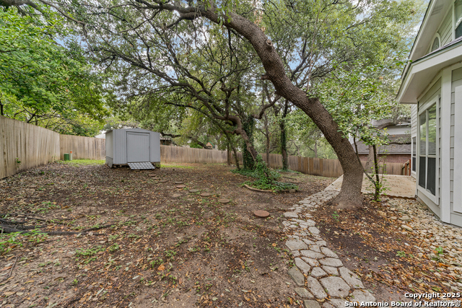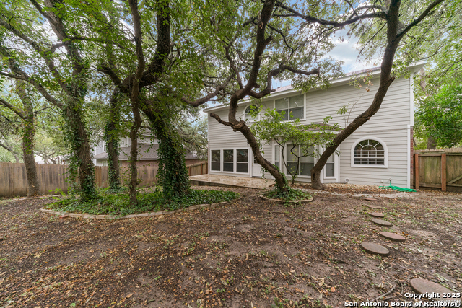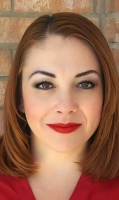9 Sweetwood , San Antonio, TX 78254
Contact Sandy Perez
Schedule A Showing
Request more information
- MLS#: 1896448 ( Residential Rental )
- Street Address: 9 Sweetwood
- Viewed: 4
- Price: $2,350
- Price sqft: $1
- Waterfront: No
- Year Built: 1994
- Bldg sqft: 2510
- Bedrooms: 3
- Total Baths: 3
- Full Baths: 2
- 1/2 Baths: 1
- Days On Market: 22
- Additional Information
- County: BEXAR
- City: San Antonio
- Zipcode: 78254
- Subdivision: Finesilver
- District: Northside
- Elementary School: Call District
- Middle School: Call District
- High School: Call District
- Provided by: Harper Property Management
- Contact: Jessica Masters
- (210) 483-7040

- DMCA Notice
-
DescriptionLocated in the gated Fine Silver Subdivision, this spacious two story home combines charm, comfort, and room for the whole family. Gorgeous bamboo flooring flows throughout, complemented by soaring ceilings and arched windows that fill the home with natural light. The formal living and dining areas are perfect for holidays or gatherings, while the family room with its wood burning fireplace offers a cozy retreat. The kitchen features a center island with cooktop, built in oven and microwave, refrigerator, and plenty of counter and cabinet space. Upstairs, a generous game room provides flexibility for movie nights or a play space, and the oversized primary suite includes a sitting area ideal for a reading nook or home office. The en suite bath offers dual vanities, a garden tub, separate shower, and large walk in closet. Step outside to a shaded backyard with mature trees, a spacious patio, and privacy fence, perfect for entertaining or relaxing. Community amenities include a pool and clubhouse, all conveniently located near major highways, USAA, UTSA, Northwest Vista, Fiesta Texas, shopping, and dining.
Property Location and Similar Properties
Features
Air Conditioning
- One Central
Application Fee
- 70
Application Form
- ONLINE
Apply At
- WWW.HARPERPROPERTYMANAGEM
Apprx Age
- 31
Common Area Amenities
- Clubhouse
- Pool
- Jogging Trail
- Playground
Days On Market
- 13
Dom
- 13
Elementary School
- Call District
Exterior Features
- Brick
- 4 Sides Masonry
Fireplace
- One
- Living Room
Flooring
- Ceramic Tile
- Vinyl
- Other
Foundation
- Slab
Garage Parking
- Two Car Garage
Heating
- Central
Heating Fuel
- Electric
High School
- Call District
Inclusions
- Ceiling Fans
- Washer Connection
- Dryer Connection
- Cook Top
- Built-In Oven
- Microwave Oven
- Refrigerator
- Disposal
- Dishwasher
- Electric Water Heater
- Garage Door Opener
- City Garbage service
Instdir
- Loop 1604 to Braun Rd to Finesilver
Interior Features
- Three Living Area
- Liv/Din Combo
- Separate Dining Room
- Two Eating Areas
- Island Kitchen
- Walk-In Pantry
- Game Room
- Utility Room Inside
- All Bedrooms Upstairs
- High Ceilings
- Open Floor Plan
- Laundry Main Level
- Laundry Room
- Walk in Closets
Kitchen Length
- 11
Legal Description
- Ncb 17868 Blk 1 Lot 31 (Finesilver Ut-1 Pud)
Max Num Of Months
- 12
Middle School
- Call District
Min Num Of Months
- 12
Miscellaneous
- Broker-Manager
Occupancy
- Vacant
Owner Lrealreb
- No
Personal Checks Accepted
- No
Ph To Show
- 2102222227
Property Type
- Residential Rental
Recent Rehab
- Yes
Rent Includes
- Condo/HOA Fees
Restrictions
- Not Applicable/None
Roof
- Composition
Salerent
- For Rent
School District
- Northside
Section 8 Qualified
- No
Security
- Controlled Access
Security Deposit
- 2650
Source Sqft
- Appsl Dist
Style
- Two Story
Tenant Pays
- Gas/Electric
- Water/Sewer
- Yard Maintenance
- Garbage Pickup
- Security Monitoring
- Renters Insurance Required
Utility Supplier Elec
- CPS
Utility Supplier Gas
- CPS
Utility Supplier Grbge
- CITY
Utility Supplier Sewer
- SAWS
Utility Supplier Water
- SAWS
Water/Sewer
- Water System
- Sewer System
Window Coverings
- Some Remain
Year Built
- 1994

