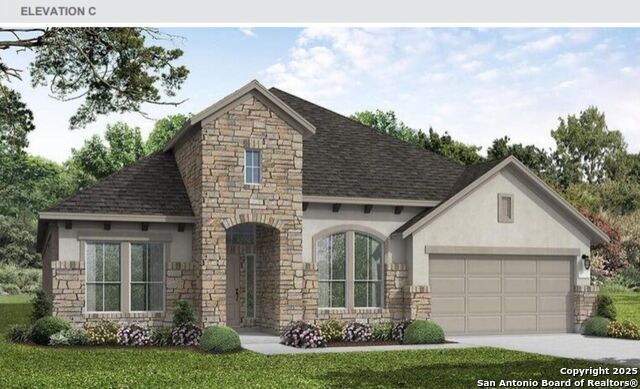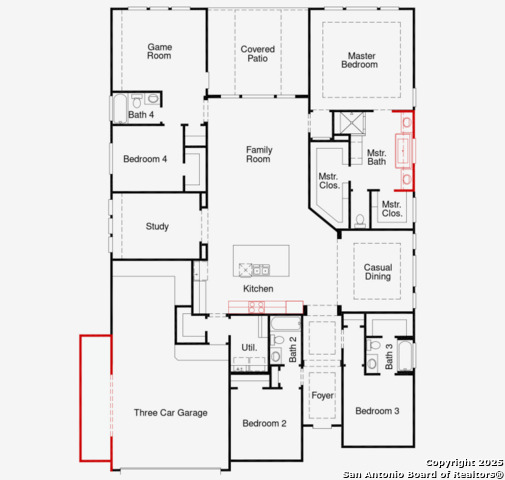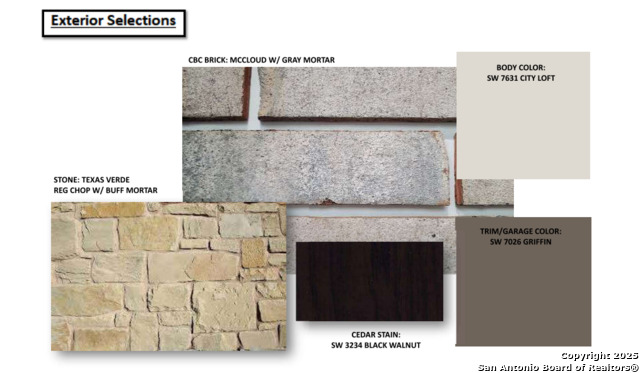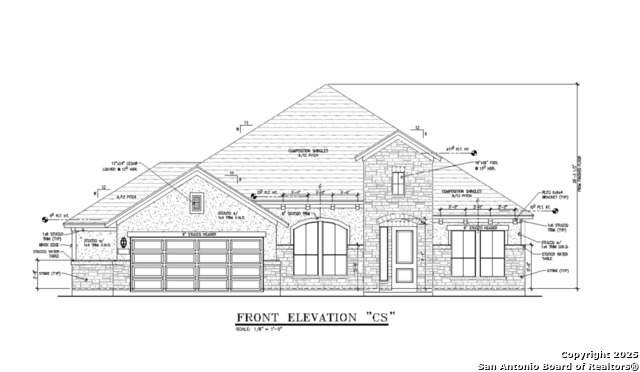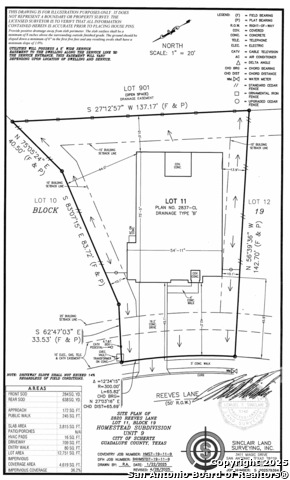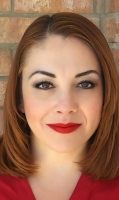2820 Reeves Ln, Schertz, TX 78108
Contact Sandy Perez
Schedule A Showing
Request more information
- MLS#: 1895988 ( Single Residential )
- Street Address: 2820 Reeves Ln
- Viewed: 1
- Price: $715,581
- Price sqft: $235
- Waterfront: No
- Year Built: 2025
- Bldg sqft: 3041
- Bedrooms: 4
- Total Baths: 4
- Full Baths: 4
- Garage / Parking Spaces: 2
- Days On Market: 23
- Additional Information
- County: GUADALUPE
- City: Schertz
- Zipcode: 78108
- Subdivision: Homestead
- District: Schertz Cibolo Universal City
- Elementary School: John A Sippel
- Middle School: Dobie J. Frank
- High School: Byron Steele
- Provided by: eXp Realty
- Contact: Dayton Schrader
- (210) 757-9785

- DMCA Notice
-
DescriptionWelcome to your new home in the beautiful master planned community of Homestead! The stunning Hideaway model floorplan is impressive both inside and out, offering spacious and elegant living for your family. Featuring 4 bedrooms, 4 full bathrooms, a dedicated study, a second living area, a media room and a 2.5 car garage, this one story ranch style home boasts over 3000 square feet of thoughtfully designed space. Step inside and be immediately captivated by soaring 14 foot ceilings and a massive open concept layout that creates an inviting and airy atmosphere. Enjoy gorgeous custom flooring throughout, upgraded countertops, a luxurious freestanding tub, and an upgraded walk in shower in the primary suite plus many more premium finishes that make this home truly special. Beyond the home, the Homestead community offers fantastic amenities including a swimming pool, splash pad, private fitness center, and a pavilion perfect for gatherings and social events. This floorplan is truly one of a kind schedule your visit today and experience this exceptional home for yourself!
Property Location and Similar Properties
Features
Possible Terms
- Conventional
- FHA
- VA
- TX Vet
- Cash
Accessibility
- First Floor Bath
- Full Bath/Bed on 1st Flr
- First Floor Bedroom
Air Conditioning
- One Central
Block
- 19
Builder Name
- Coventry Homes
Construction
- New
Contract
- Exclusive Right To Sell
Days On Market
- 17
Currently Being Leased
- No
Dom
- 17
Elementary School
- John A Sippel
Exterior Features
- Brick
- Stone/Rock
- Stucco
Fireplace
- Not Applicable
Floor
- Carpeting
- Ceramic Tile
- Laminate
Foundation
- Slab
Garage Parking
- Two Car Garage
Heating
- Central
Heating Fuel
- Natural Gas
High School
- Byron Steele High
Home Owners Association Fee
- 288
Home Owners Association Frequency
- Quarterly
Home Owners Association Mandatory
- Mandatory
Home Owners Association Name
- GRAND MANORS
Home Faces
- North
- West
Inclusions
- Washer Connection
- Dryer Connection
- Cook Top
- Self-Cleaning Oven
- Microwave Oven
- Disposal
- Dishwasher
- Pre-Wired for Security
Instdir
- Follow TX-1604 Loop E and I-35 N to I 35 N Frontage Rd in Schertz: Take exit 180 from I-35 N Take exit 180 toward Schwab Rd Use the right lane to stay on I 35 N Frontage Rd Slight right onto Homestead Pkwy At the traffic circle
- take the 1st exit and
Interior Features
- One Living Area
- Separate Dining Room
- Island Kitchen
- Study/Library
- Game Room
- Utility Room Inside
- High Ceilings
- Open Floor Plan
- Cable TV Available
- High Speed Internet
- Laundry Main Level
Kitchen Length
- 16
Legal Desc Lot
- 11
Legal Description
- Lot 11 Block 19 Section 9
Lot Description
- Irregular
Middle School
- Dobie J. Frank
Multiple HOA
- No
Neighborhood Amenities
- Pool
- Park/Playground
- Bike Trails
Occupancy
- Vacant
Owner Lrealreb
- No
Ph To Show
- (210) 972-5095
Possession
- Closing/Funding
Property Type
- Single Residential
Roof
- Composition
School District
- Schertz-Cibolo-Universal City ISD
Source Sqft
- Bldr Plans
Style
- One Story
Total Tax
- 1.94
Utility Supplier Elec
- NBU
Utility Supplier Gas
- Centerpoint
Utility Supplier Grbge
- City
Utility Supplier Sewer
- Schertz
Utility Supplier Water
- Schertz
Water/Sewer
- City
Window Coverings
- None Remain
Year Built
- 2025

