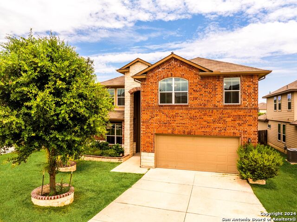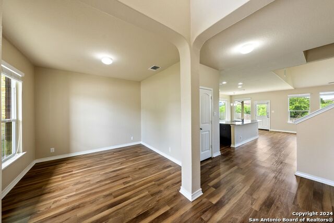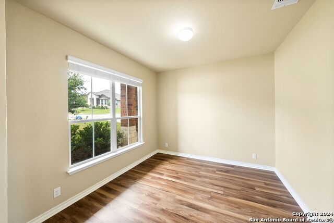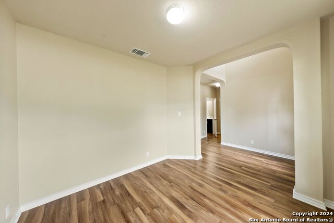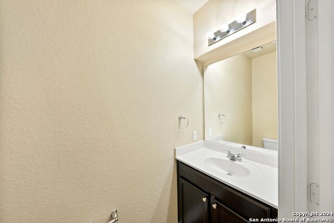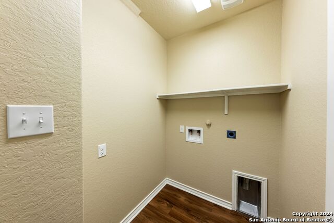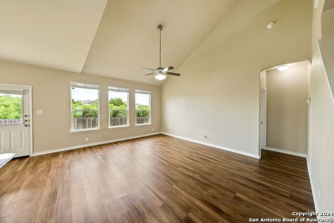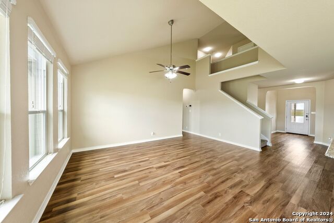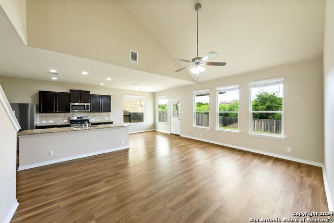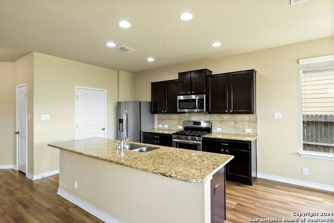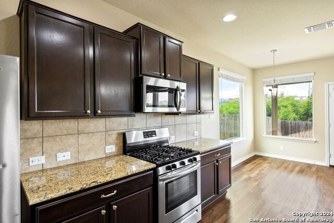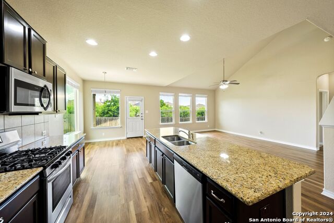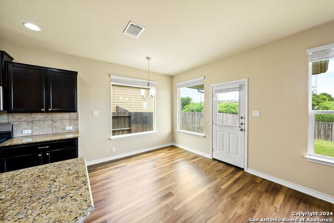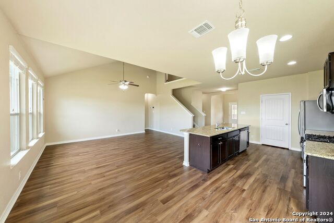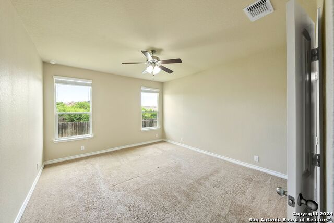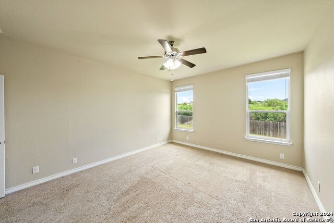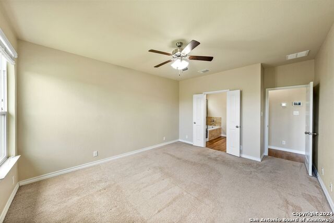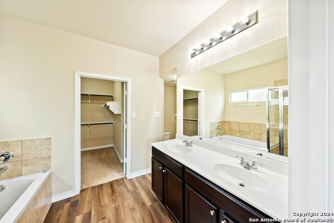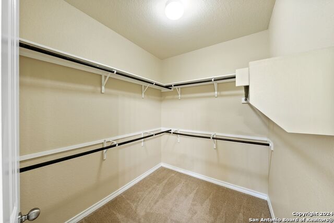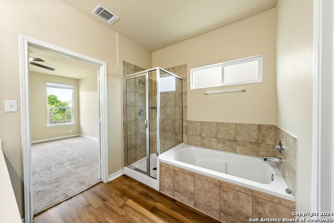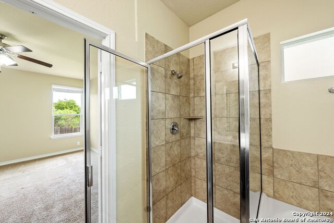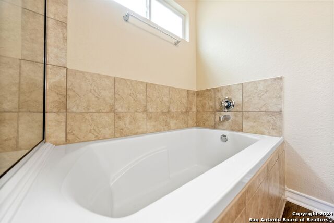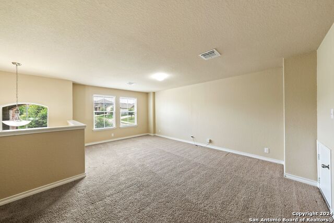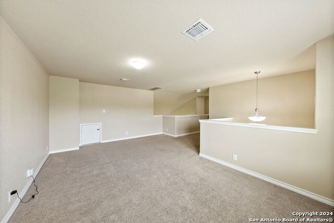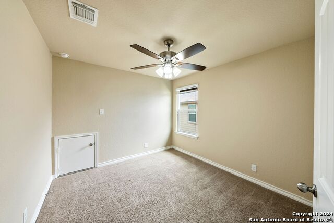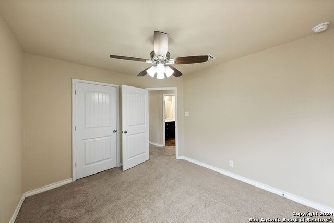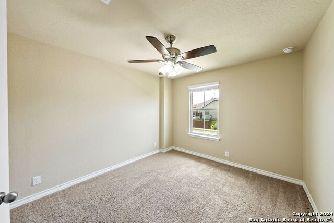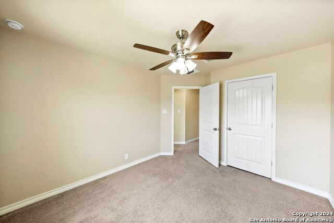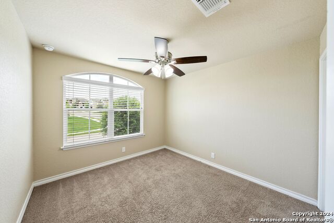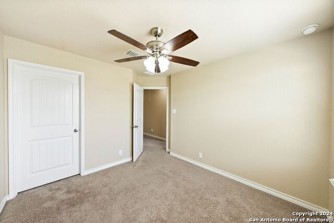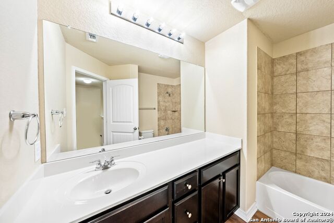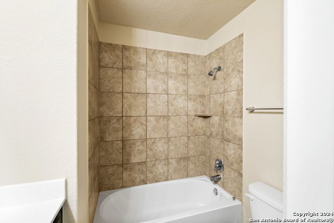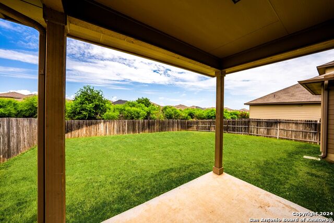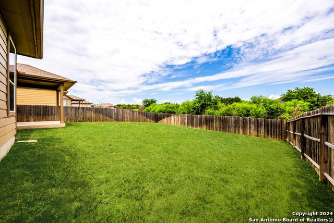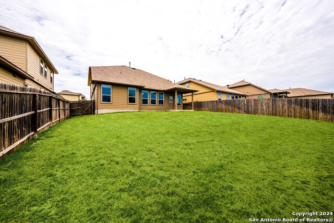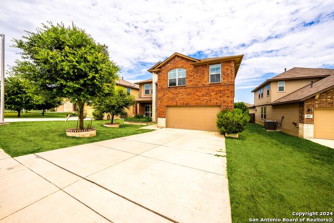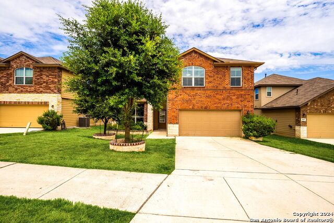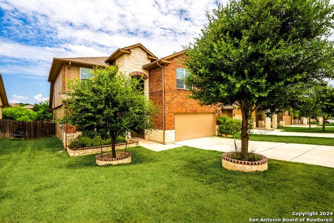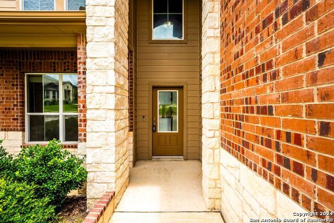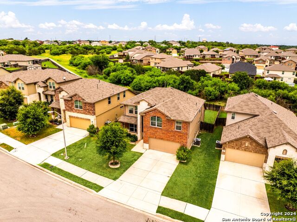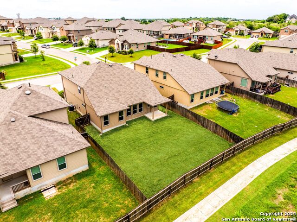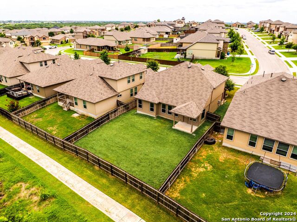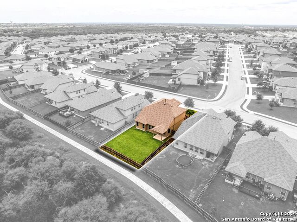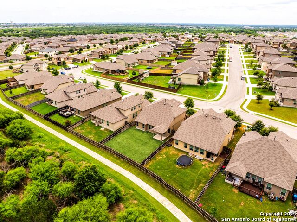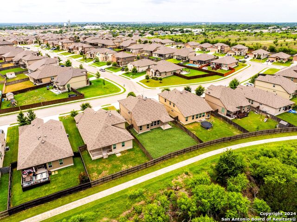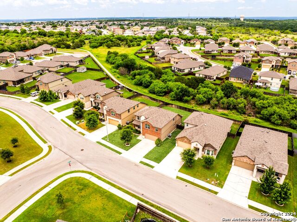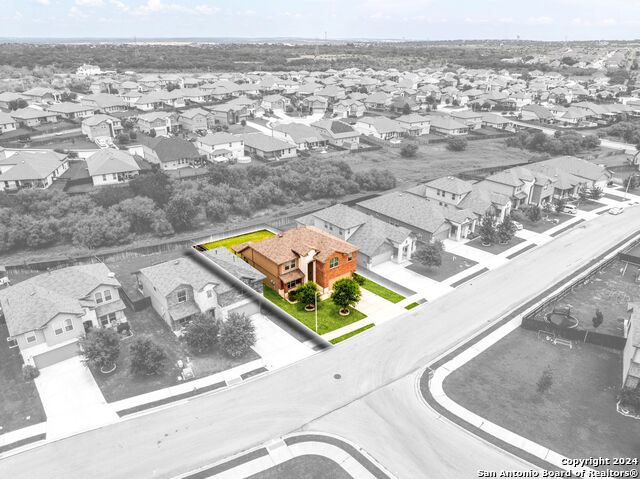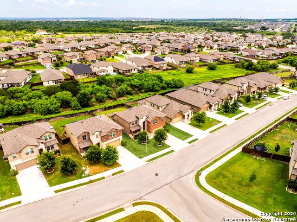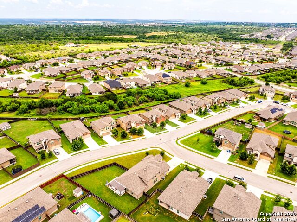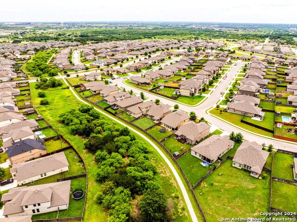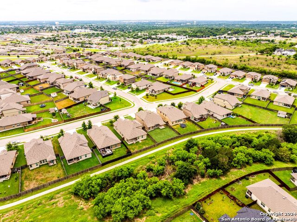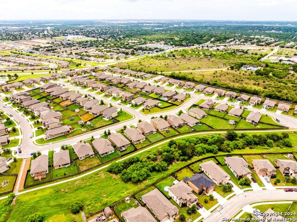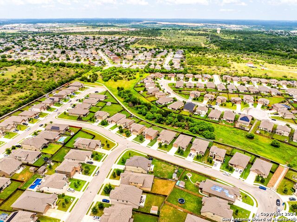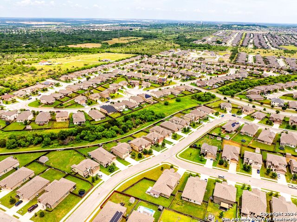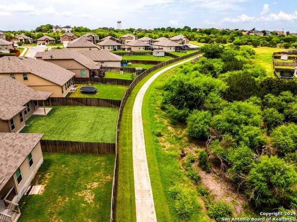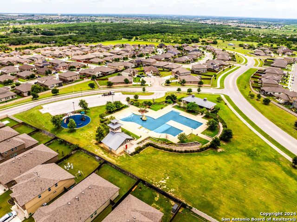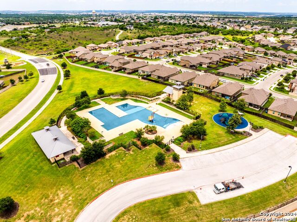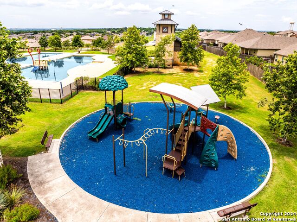805 Western Bit, Cibolo, TX 78108
Contact Sandy Perez
Schedule A Showing
Request more information
Reduced
- MLS#: 1895770 ( Residential Rental )
- Street Address: 805 Western Bit
- Viewed: 4
- Price: $2,250
- Price sqft: $1
- Waterfront: No
- Year Built: 2018
- Bldg sqft: 2349
- Bedrooms: 4
- Total Baths: 3
- Full Baths: 2
- 1/2 Baths: 1
- Days On Market: 24
- Additional Information
- County: GUADALUPE
- City: Cibolo
- Zipcode: 78108
- Subdivision: Saratoga Guadalupe County
- District: Schertz Cibolo Universal City
- Elementary School: Green Valley
- Middle School: Dobie J. Frank
- High School: Steele
- Provided by: HomeLab, LLC
- Contact: Christopher Wood
- (210) 426-0511

- DMCA Notice
-
DescriptionGREENBELT!!!! Welcome to your enchanting rental home, where relaxation and tranquility blend seamlessly. Nestled on a lush greenbelt lot, this residence boasts a captivating brick and stone architectural design that promises to impress at first sight. As you step through the front door, the scent of fresh paint greets you, and your feet glide over upgraded flooring that leads the way through this elegant abode. The spacious primary suite on the main floor offers a sanctuary of comfort, providing you with a serene retreat to unwind after a long day. Picture yourself waking up to the gentle rustle of mature trees outside your window, a daily reminder of the peaceful environment that surrounds you. Venture upstairs to discover three additional bedrooms and a versatile gameroom, perfect for family members or guests. Each room is thoughtfully designed to maximize space and comfort, ensuring everyone has their own cozy nook. The heart of this home is the magnificent island kitchen, a culinary haven featuring gleaming stainless steel appliances, luxurious granite countertops, and efficient gas cooking. Imagine preparing your favorite meals while sunlight pours in through large windows, highlighting the beauty of your surroundings. The breakfast room invites casual mornings with coffee and conversation, while the formal dining space sets the stage for memorable dinners and celebrations. Step outside to your expanded backyard, a private oasis where you can entertain or simply relax. The back covered patio offers the perfect spot to enjoy a morning cup of tea or an evening glass of wine, all while taking in the picturesque views of mature trees and the sounds of nature. As a resident, indulge in resort style amenities that elevate your living experience. Dive into the 4 stage pool, featuring a dedicated lap area for your fitness needs, a separated entertainment section for social gatherings, a beach entry with a splash pad for family fun, and an additional swimming section for leisurely swims. These amenities provide a daily escape, transforming your home into a perpetual vacation.
Property Location and Similar Properties
Features
Air Conditioning
- One Central
Application Fee
- 85
Application Form
- ONLINE
Apply At
- ONLINE
Builder Name
- DR HORTON
Cleaning Deposit
- 250
Common Area Amenities
- Pool
- Playground
- BBQ/Picnic
Days On Market
- 24
Dom
- 24
Elementary School
- Green Valley
Exterior Features
- Brick
- Stone/Rock
- Cement Fiber
Fireplace
- Not Applicable
Flooring
- Carpeting
- Laminate
Foundation
- Slab
Garage Parking
- Two Car Garage
Heating
- Central
Heating Fuel
- Natural Gas
High School
- Steele
Inclusions
- Washer Connection
- Dryer Connection
- Stove/Range
- Gas Cooking
- Refrigerator
- Disposal
- Dishwasher
Instdir
- From San Antonio
- take I-35 N toward New Braunfels. Exit FM 2252. Right on to Wiederstein Rd.
- Left on Old Wiederstein Rd.
- Right on Dean Rd.
- Right on Green Valley
- follow curve to entrance of Saratoga.
Interior Features
- Two Living Area
- Liv/Din Combo
- Separate Dining Room
- Eat-In Kitchen
- Two Eating Areas
- Island Kitchen
- Walk-In Pantry
- Game Room
- High Ceilings
- Open Floor Plan
- Cable TV Available
- High Speed Internet
- Laundry Room
- Walk in Closets
Kitchen Length
- 13
Legal Description
- SARATOGA UNIT #5 BLOCK 17 LOT 15 .16 AC
Lot Description
- On Greenbelt
Max Num Of Months
- 24
Middle School
- Dobie J. Frank
Miscellaneous
- Broker-Manager
Occupancy
- Vacant
Owner Lrealreb
- No
Personal Checks Accepted
- No
Pet Deposit
- 250
Ph To Show
- 210-222-2227
Property Type
- Residential Rental
Recent Rehab
- No
Rent Includes
- HOA Amenities
Roof
- Composition
Salerent
- For Rent
School District
- Schertz-Cibolo-Universal City ISD
Section 8 Qualified
- No
Security Deposit
- 2250
Source Sqft
- Appsl Dist
Style
- Two Story
- Contemporary
Tenant Pays
- Gas/Electric
- Water/Sewer
- Yard Maintenance
- Garbage Pickup
- Renters Insurance Required
Utility Supplier Elec
- GVEC
Utility Supplier Gas
- CENTERPOINT
Utility Supplier Sewer
- CITY
Utility Supplier Water
- GVWD
Water/Sewer
- Water System
- Sewer System
Window Coverings
- None Remain
Year Built
- 2018

