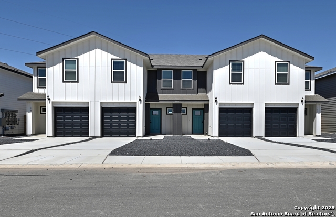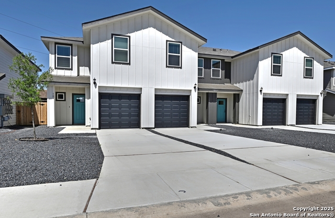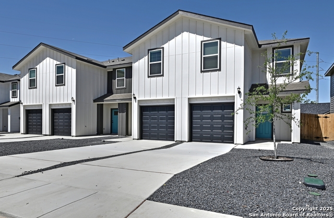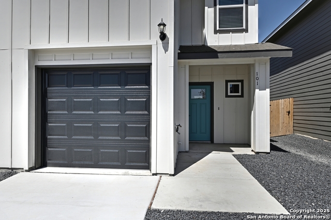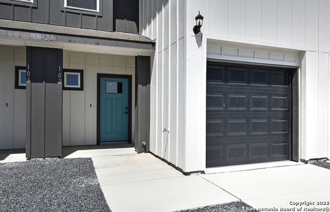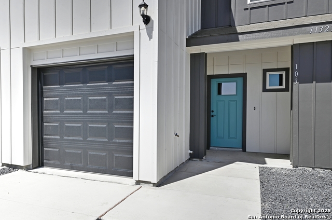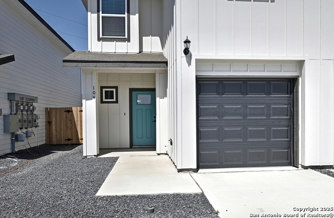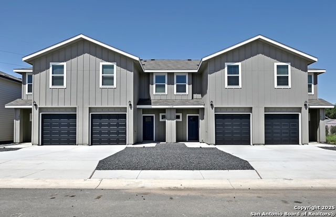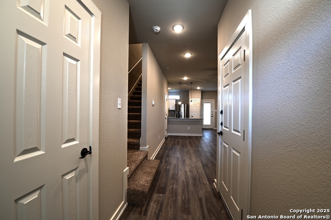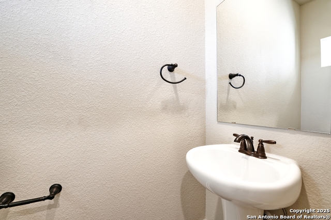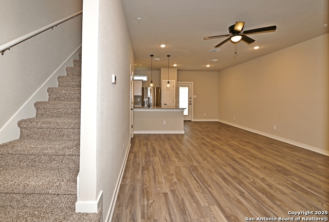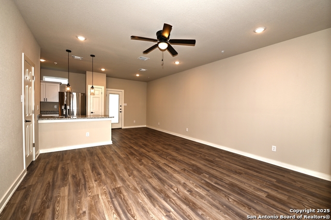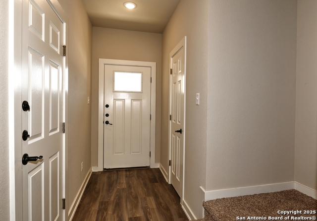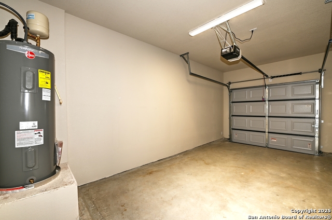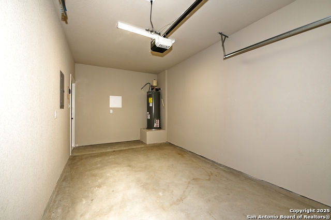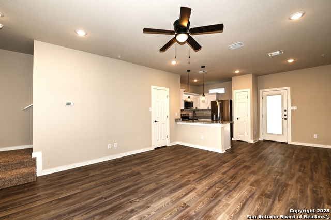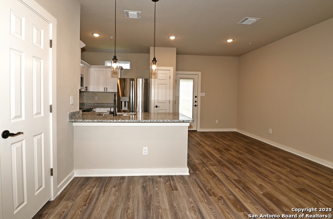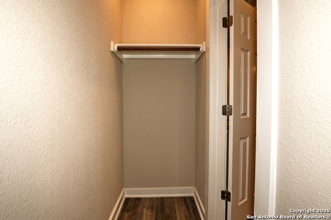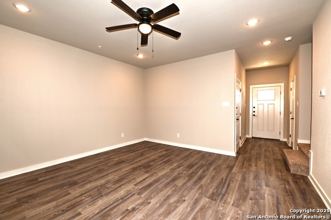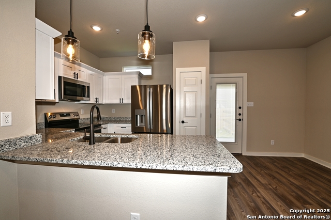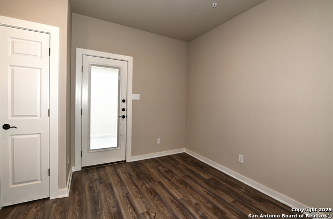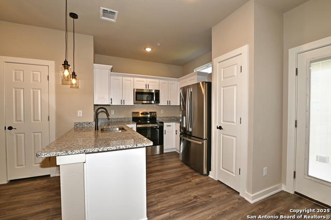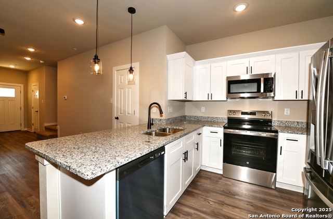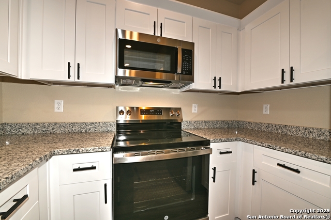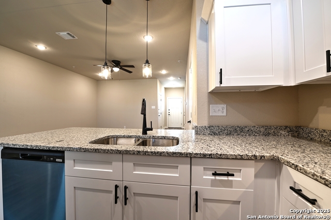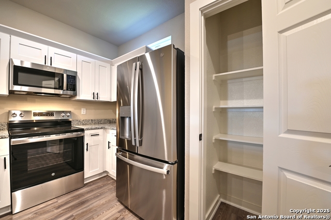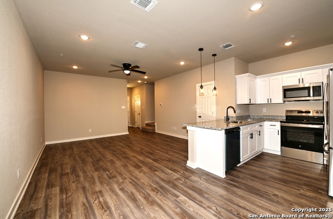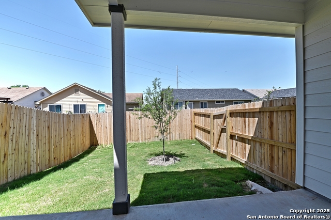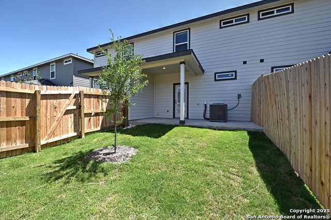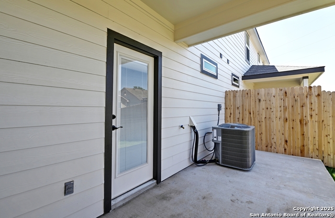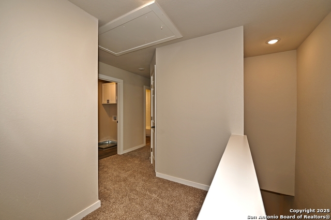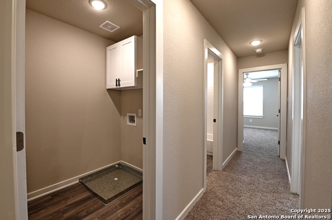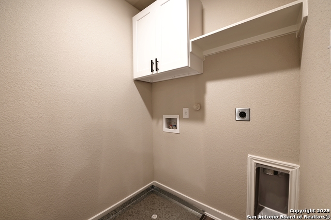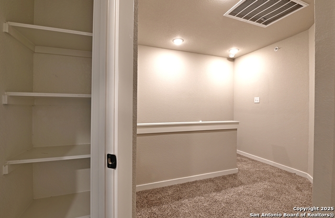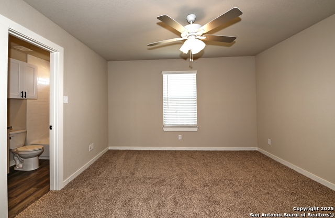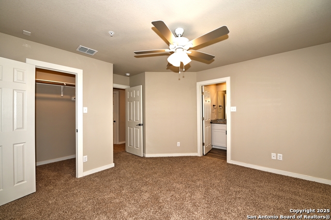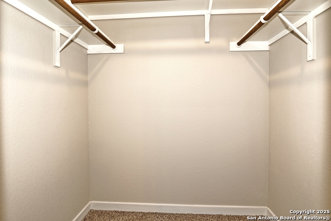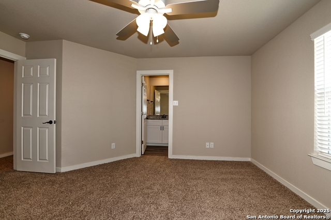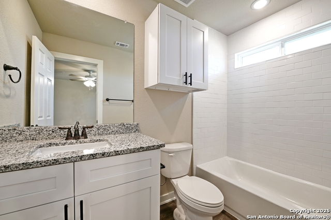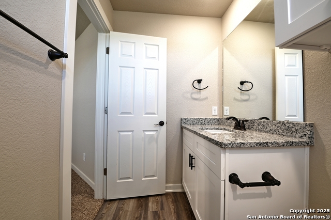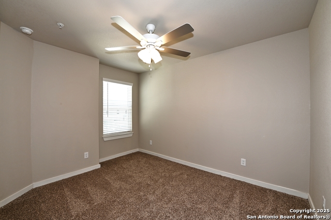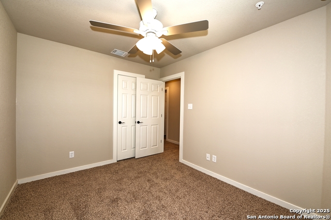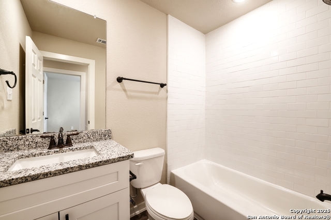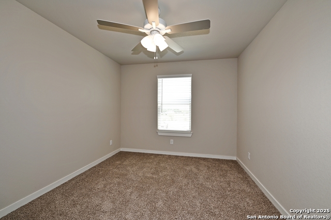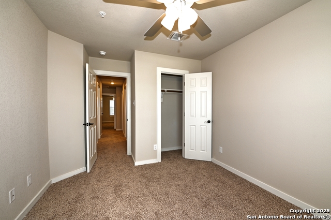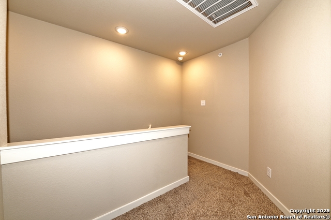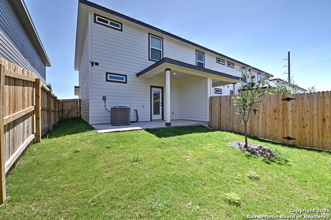11318 Clearmine 101, San Antonio, TX 78224
Contact Sandy Perez
Schedule A Showing
Request more information
- MLS#: 1895362 ( Residential Rental )
- Street Address: 11318 Clearmine 101
- Viewed: 1
- Price: $1,700
- Price sqft: $0
- Waterfront: No
- Year Built: 2025
- Bldg sqft: 5448
- Bedrooms: 3
- Total Baths: 3
- Full Baths: 2
- 1/2 Baths: 1
- Days On Market: 25
- Additional Information
- County: BEXAR
- City: San Antonio
- Zipcode: 78224
- Subdivision: Palo Alto Cove
- District: Southwest I.S.D.
- Elementary School: Call District
- Middle School: Call District
- High School: Call District
- Provided by: RE/MAX Alamo Realty
- Contact: Steven Rico
- (210) 789-0518

- DMCA Notice
-
DescriptionWelcome to Palo Alto Cove South San Antonio's Newest Modern Living Community! Be the first to live in one of these brand new, beautifully designed fourplex units located in the fast growing South San Antonio area. These stylish homes feature upscale finishes including granite countertops, stainless steel appliances, and durable vinyl plank flooring perfect for comfortable, modern living. Enjoy the convenience of being just 15 20 minutes from Downtown San Antonio and the iconic Riverwalk, with easy access to major highways and nearby employers like Toyota Texas and TJ Maxx. Education is close at hand, too, with Texas A&M University San Antonio and Palo Alto College just minutes away. Each unit includes thoughtful touches like energy efficient HVAC systems, a garage door opener, and a programmable irrigation system blending comfort, efficiency, and smart livingNow leasing don't miss your chance to be part of this exciting new community at Palo Alto Cove!
Property Location and Similar Properties
Features
Air Conditioning
- One Central
Application Fee
- 47
Application Form
- TAR
Apply At
- SOLDBYRICO@GMAIL.COM
Builder Name
- SOROD
Common Area Amenities
- None
Days On Market
- 24
Dom
- 24
Elementary School
- Call District
Exterior Features
- Cement Fiber
Fireplace
- Not Applicable
Flooring
- Carpeting
- Vinyl
Foundation
- Slab
Garage Parking
- One Car Garage
Heating
- Central
Heating Fuel
- Electric
High School
- Call District
Inclusions
- Ceiling Fans
- Washer Connection
- Dryer Connection
- Microwave Oven
- Stove/Range
- Refrigerator
- Disposal
- Dishwasher
- Ice Maker Connection
- Smoke Alarm
Instdir
- HWY 16 South to. Cameron's Way
- turn right and then left on Clearmine.
Interior Features
- One Living Area
- Island Kitchen
- Utility Room Inside
- Cable TV Available
- Laundry Upper Level
Legal Description
- Lot 4
- Block 34
- NCB 14552
Max Num Of Months
- 12
Middle School
- Call District
Min Num Of Months
- 12
Miscellaneous
- Cluster Mail Box
Occupancy
- Vacant
Owner Lrealreb
- No
Personal Checks Accepted
- No
Pet Deposit
- 400
Ph To Show
- 2102222227
Property Type
- Residential Rental
Rent Includes
- Condo/HOA Fees
- Property Tax
Restrictions
- Smoking Outside Only
Roof
- Composition
Salerent
- For Rent
School District
- Southwest I.S.D.
Section 8 Qualified
- No
Security
- Not Applicable
Security Deposit
- 1700
Source Sqft
- Bldr Plans
Style
- Two Story
Tenant Pays
- Gas/Electric
- Water/Sewer
- Garbage Pickup
Unit Number
- 101
Utility Supplier Elec
- CPS
Utility Supplier Gas
- CPS
Utility Supplier Grbge
- TIGER
Utility Supplier Sewer
- SAWS
Utility Supplier Water
- SAWS
Virtual Tour Url
- https://pfretour.com/v2/101213
Water/Sewer
- Water System
- Sewer System
Window Coverings
- All Remain
Year Built
- 2025

