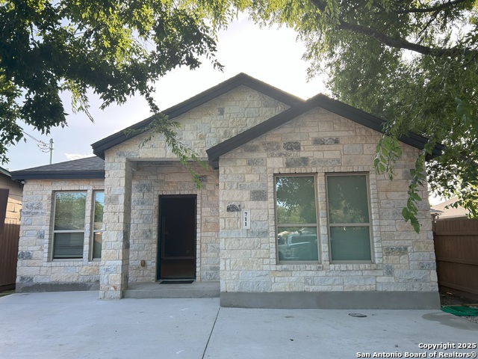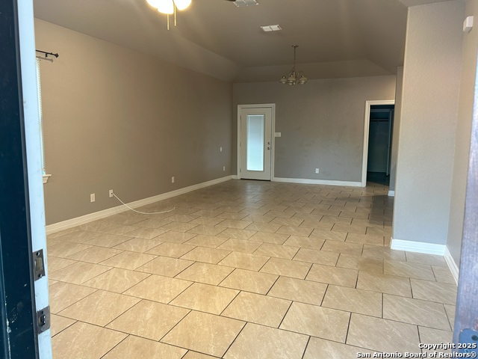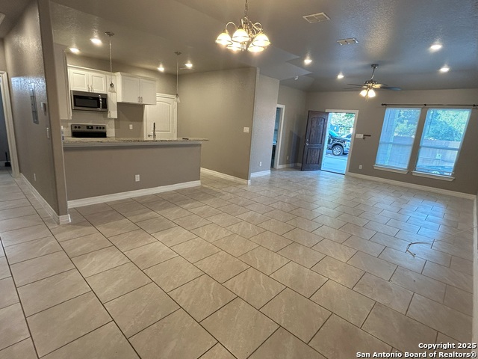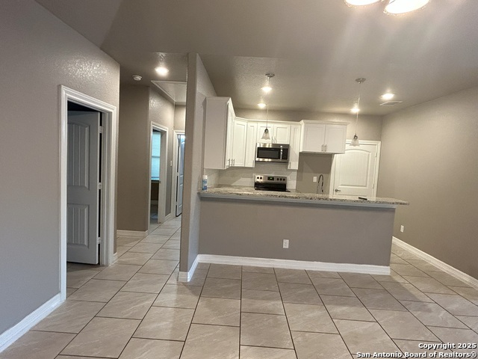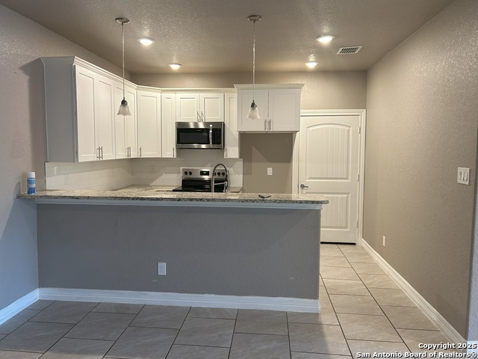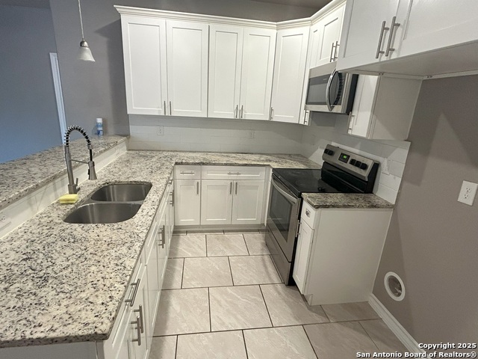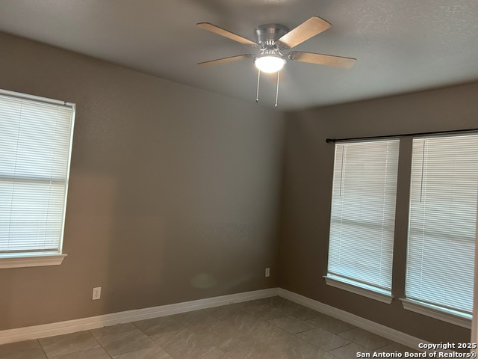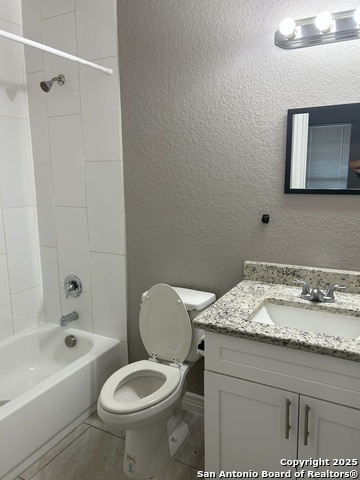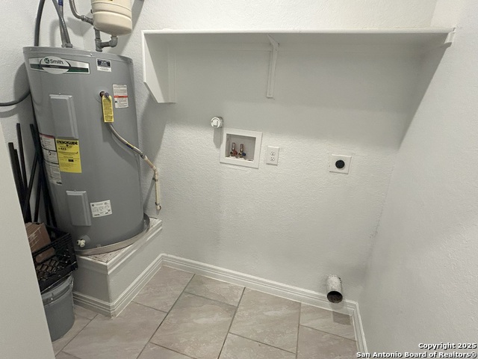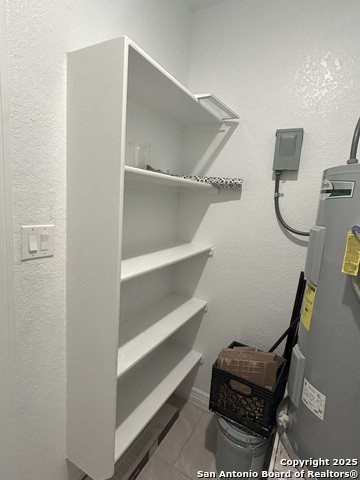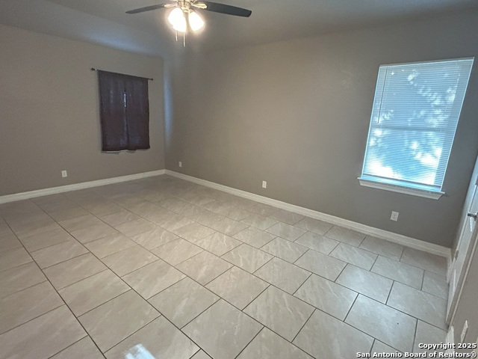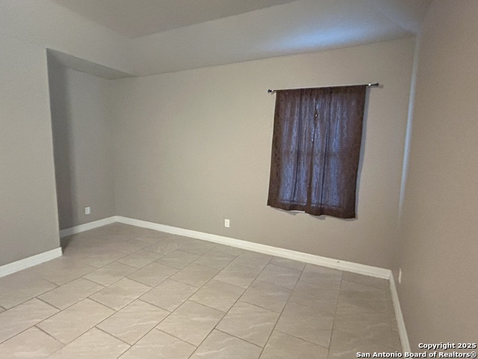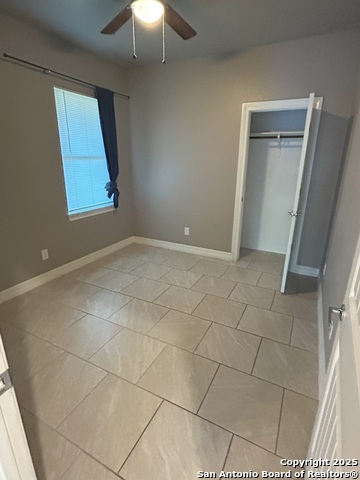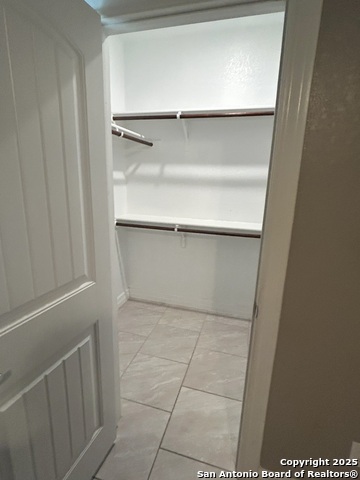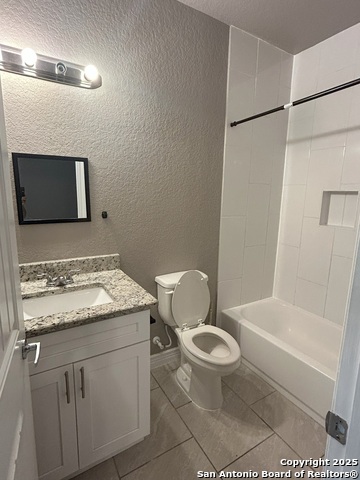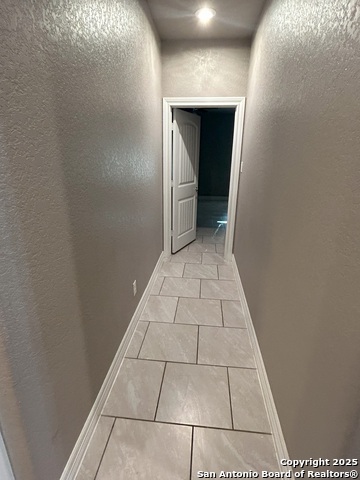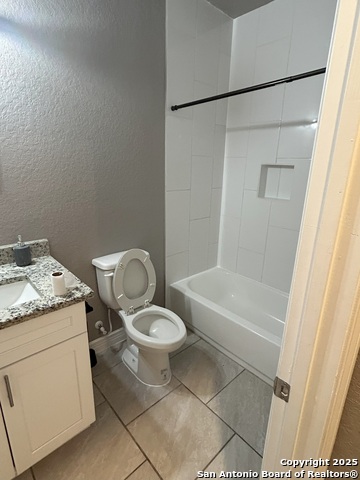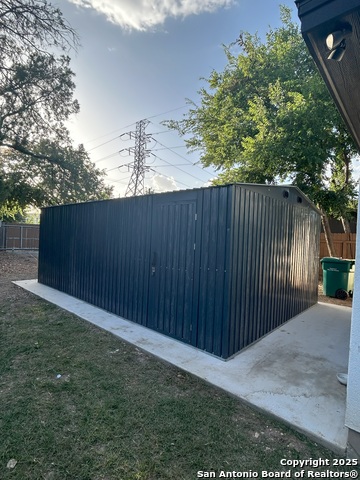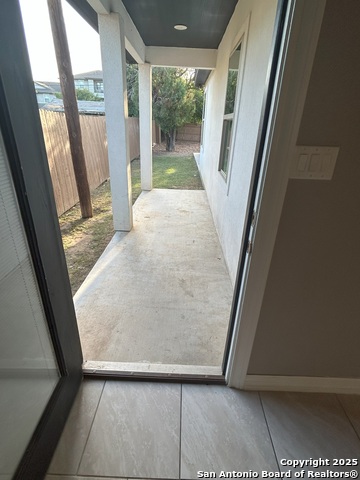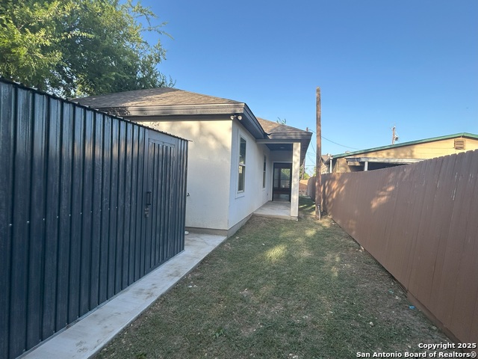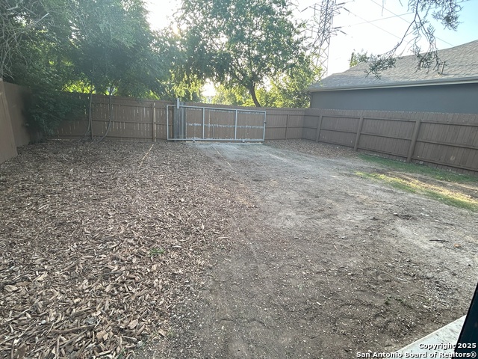711 Erline , San Antonio, TX 78237
Contact Sandy Perez
Schedule A Showing
Request more information
- MLS#: 1895016 ( Single Residential )
- Street Address: 711 Erline
- Viewed: 3
- Price: $269,000
- Price sqft: $167
- Waterfront: No
- Year Built: 2021
- Bldg sqft: 1606
- Bedrooms: 4
- Total Baths: 3
- Full Baths: 3
- Garage / Parking Spaces: 1
- Days On Market: 28
- Additional Information
- County: BEXAR
- City: San Antonio
- Zipcode: 78237
- Subdivision: Los Jardines
- District: Edgewood I.S.D
- Elementary School: Stafford
- Middle School: Wrenn
- High School: Memorial
- Provided by: Clark Realty & Associates,LLC
- Contact: Naveen Mittal
- (210) 788-0061

- DMCA Notice
-
DescriptionBeautiful home completely fenced. Motorized front fence entry gate with remotes. This home has 4 bedrooms, 3 full bathrooms and the right space for large family. Featuring a large master bedroom and Guest suite, a functional open floor plan and high ceilings. Kitchen offers granite countertops and backsplash. it has breakfast bar. The large and completely fence backyard with two layers of gates provide enhanced security.is just another plus! In backyard there is large shed on concrete floor for extra storage. It is conveniently located near Hwy90 and Hwy 151, shopping, schools and parks. Please verify all measurements and schools.
Property Location and Similar Properties
Features
Possible Terms
- Conventional
- FHA
- VA
- 1st Seller Carry
- Seller Req/Qualify
- Cash
- 100% Financing
Air Conditioning
- One Central
Block
- 17
Builder Name
- Unknown
Construction
- Pre-Owned
Contract
- Exclusive Right To Sell
Days On Market
- 27
Dom
- 27
Elementary School
- Stafford
Exterior Features
- Stone/Rock
- Stucco
Fireplace
- Not Applicable
Floor
- Ceramic Tile
Foundation
- Slab
Garage Parking
- None/Not Applicable
Heating
- Central
Heating Fuel
- Electric
High School
- Memorial
Home Owners Association Mandatory
- None
Inclusions
- Ceiling Fans
- Washer Connection
- Dryer Connection
- Cook Top
- Built-In Oven
- Microwave Oven
- Disposal
- Smoke Alarm
- Electric Water Heater
Instdir
- USE GPS or take US-90 W toward Del Rio. Keep right onto TX-151 W toward Sea World. Take the exit toward Old Hwy 90. Merge onto State Highway 151. Take the 1stright onto Enrique M. Barrera Pkwy. Turn right on Prosperity and then turn right on Erline Ave
Interior Features
- One Living Area
- Liv/Din Combo
- Eat-In Kitchen
- Utility Room Inside
- 1st Floor Lvl/No Steps
- High Ceilings
- Open Floor Plan
- Cable TV Available
- High Speed Internet
- All Bedrooms Downstairs
- Laundry Main Level
- Walk in Closets
Kitchen Length
- 13
Legal Description
- Ncb 9277 Blk 17 Lot 3
Middle School
- Wrenn
Neighborhood Amenities
- Park/Playground
- Basketball Court
Occupancy
- Vacant
Owner Lrealreb
- Yes
Ph To Show
- 210-222-2227
Possession
- Closing/Funding
Property Type
- Single Residential
Roof
- Composition
School District
- Edgewood I.S.D
Source Sqft
- Appsl Dist
Style
- One Story
Total Tax
- 5453
Utility Supplier Elec
- cps
Utility Supplier Grbge
- City
Utility Supplier Sewer
- SAWS
Utility Supplier Water
- SAWS
Water/Sewer
- Water System
- Sewer System
Window Coverings
- All Remain
Year Built
- 2021

