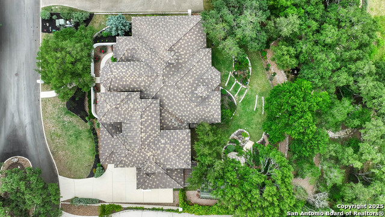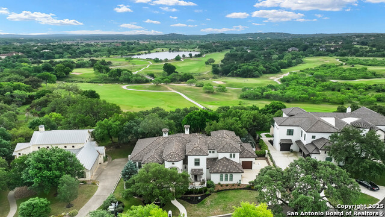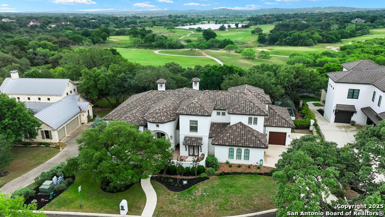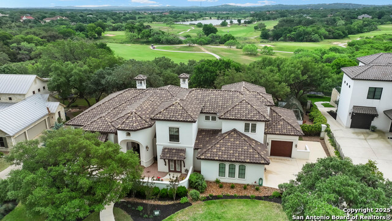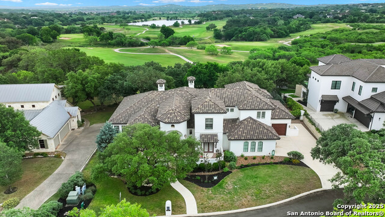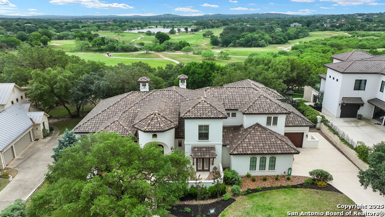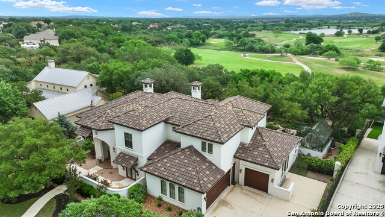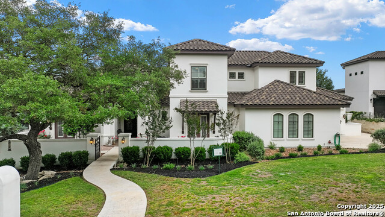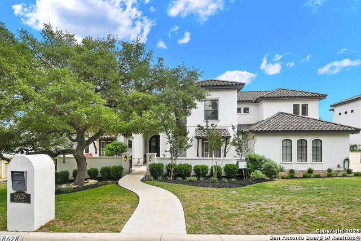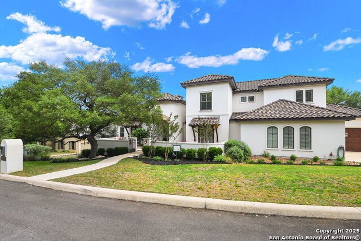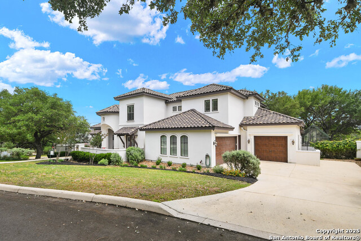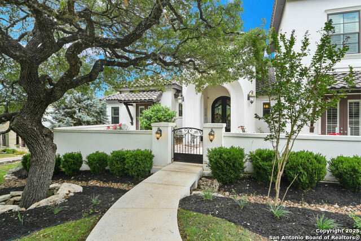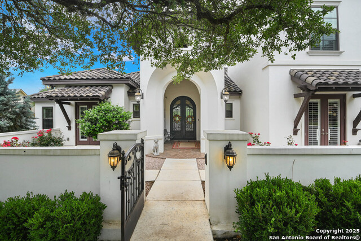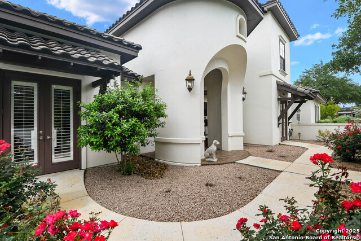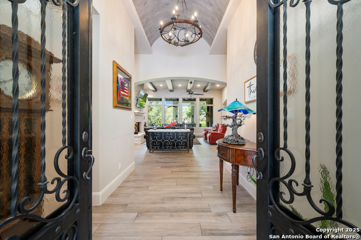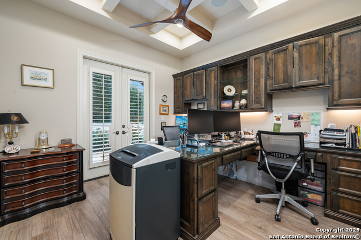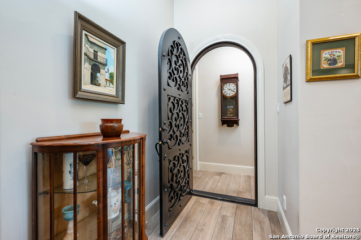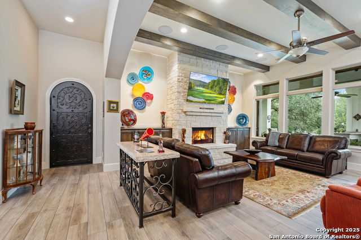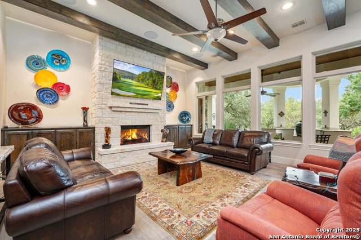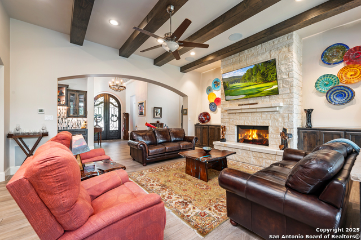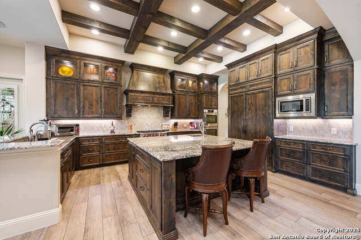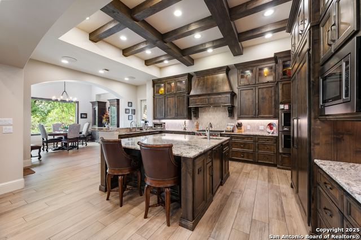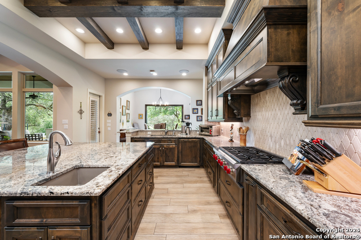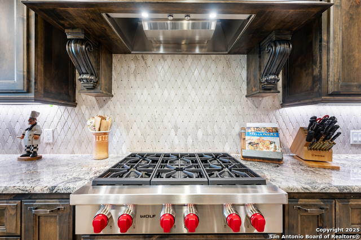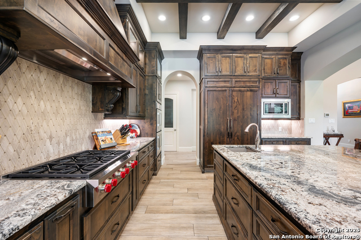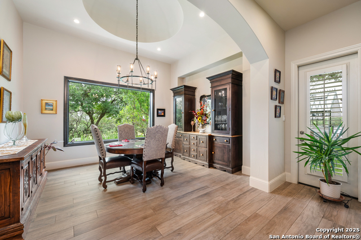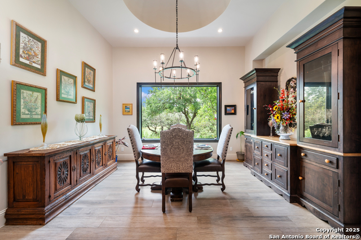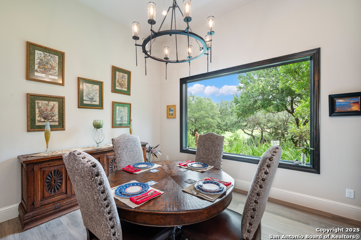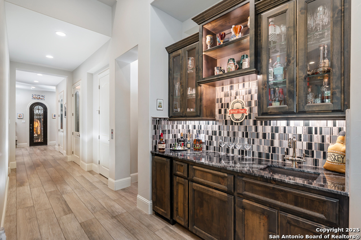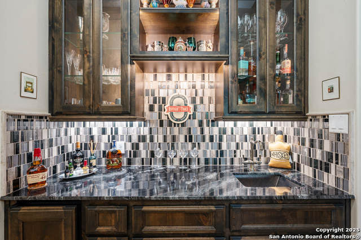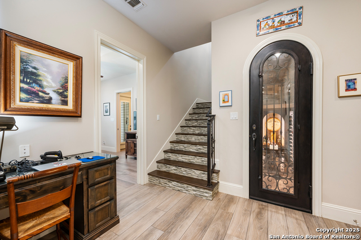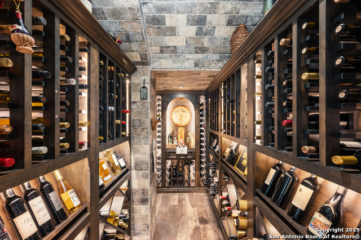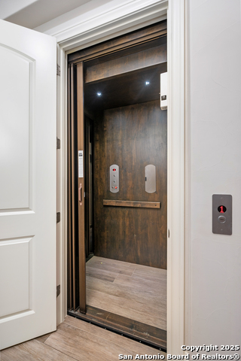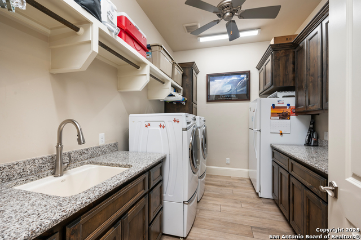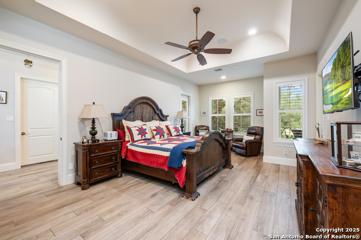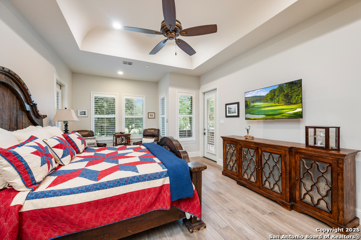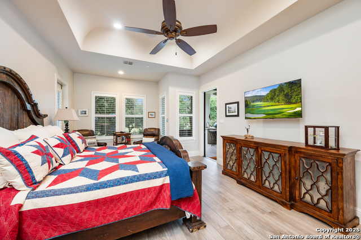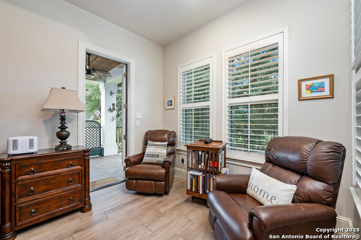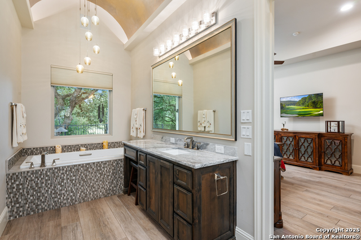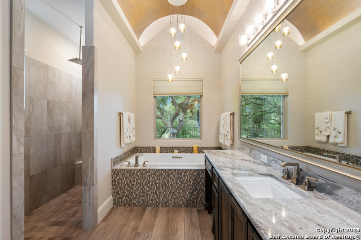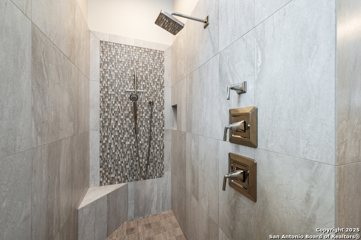8628 Delta Dawn, Boerne, TX 78015
Contact Sandy Perez
Schedule A Showing
Request more information
- MLS#: 1895015 ( Single Residential )
- Street Address: 8628 Delta Dawn
- Viewed: 3
- Price: $1,995,000
- Price sqft: $348
- Waterfront: No
- Year Built: 2016
- Bldg sqft: 5737
- Bedrooms: 5
- Total Baths: 6
- Full Baths: 5
- 1/2 Baths: 1
- Garage / Parking Spaces: 3
- Days On Market: 27
- Additional Information
- County: KENDALL
- City: Boerne
- Zipcode: 78015
- Subdivision: Deer Meadow Estates
- District: Boerne
- Elementary School: Fair Oaks Ranch
- Middle School: Voss
- High School: Boerne
- Provided by: San Antonio Portfolio KW RE
- Contact: Kevin Crawford
- (210) 380-5386

- DMCA Notice
-
DescriptionAn incredible opportunity to own an exquisite home built by Paul Allen in one of the Hill Country's most appealing and family friendly communities, Fair Oaks Ranch. Situated to take in the southern breezes and enjoy the peaceful views with no rear neighbors. This amazing floorplan offers 5 bedrooms and 5 1/2 baths. Master and two bedroom suites are located downstairs with the other two accessible upstairs by both stairs and elevator. Custom built climate controlled wine room. Workshop. Greenhouse. Dual utility areas. Three car garage. Large, climate controlled storage room upstairs would also make great homeschool room, additional study or craft room. Beautiful back yard. Large master bedroom with private sitting room (could be turned into second master closet)
Property Location and Similar Properties
Features
Possible Terms
- Conventional
- VA
- Cash
Accessibility
- 2+ Access Exits
- Int Door Opening 32"+
- Ext Door Opening 36"+
- Hallways 42" Wide
- Doors-Swing-In
- Doors w/Lever Handles
- Entry Slope less than 1 foot
- No Carpet
- Level Drive
- First Floor Bath
- Full Bath/Bed on 1st Flr
- First Floor Bedroom
- Stall Shower
- Wheelchair Accessible
- Wheelchair Adaptable
Air Conditioning
- Three+ Central
Block
- NA
Builder Name
- Paul Allen Custom
Construction
- Pre-Owned
Contract
- Exclusive Right To Sell
Days On Market
- 376
Dom
- 13
Elementary School
- Fair Oaks Ranch
Exterior Features
- 4 Sides Masonry
- Stucco
Fireplace
- Family Room
- Stone/Rock/Brick
Floor
- Ceramic Tile
Foundation
- Slab
Garage Parking
- Three Car Garage
Heating
- Central
Heating Fuel
- Natural Gas
High School
- Boerne
Home Owners Association Fee
- 250
Home Owners Association Fee 2
- 130
Home Owners Association Frequency
- Annually
Home Owners Association Mandatory
- Mandatory
Home Owners Association Name
- DEER MEADOW ESTATES HOA
Home Owners Association Name2
- FAIR OAKS RANCH HOA
Home Owners Association Payment Frequency 2
- Annually
Home Faces
- North
- West
Inclusions
- Ceiling Fans
- Chandelier
- Washer Connection
- Dryer Connection
- Cook Top
- Built-In Oven
- Self-Cleaning Oven
- Microwave Oven
- Gas Cooking
- Refrigerator
- Disposal
- Ice Maker Connection
- Water Softener (owned)
- Garage Door Opener
- Plumb for Water Softener
- Solid Counter Tops
- Double Ovens
- Custom Cabinets
Instdir
- Ralph Fair Rd to Kenneland Dr. Follow Kenneland into Deer Meadow Estates. Continue straight until you reach Delta Dawn. Left on DD. House on left.
Interior Features
- Two Living Area
- Separate Dining Room
- Eat-In Kitchen
- Two Eating Areas
- Island Kitchen
- Breakfast Bar
- Walk-In Pantry
- Study/Library
- Game Room
- Loft
- Secondary Bedroom Down
- 1st Floor Lvl/No Steps
- High Ceilings
- Open Floor Plan
- Cable TV Available
- High Speed Internet
- Laundry in Closet
- Laundry Main Level
- Laundry Room
- Telephone
- Walk in Closets
Kitchen Length
- 16
Legal Desc Lot
- 458
Legal Description
- Fair Oaks Ranch Unit K10 (Deer Meadow Estates) Lot 458
- .77
Lot Description
- On Golf Course
- 1/2-1 Acre
- Mature Trees (ext feat)
Lot Improvements
- Street Paved
- Curbs
Middle School
- Voss Middle School
Multiple HOA
- Yes
Neighborhood Amenities
- Pool
- Tennis
- Golf Course
- Clubhouse
- Park/Playground
- Jogging Trails
- None
Other Structures
- Greenhouse
Owner Lrealreb
- No
Ph To Show
- 210-222-2227
Possession
- Closing/Funding
Property Type
- Single Residential
Roof
- Tile
School District
- Boerne
Source Sqft
- Appsl Dist
Style
- Two Story
Total Tax
- 25813.98
Utility Supplier Elec
- Pedernales
Utility Supplier Grbge
- Republic
Utility Supplier Sewer
- City FOR
Utility Supplier Water
- City FOR
Water/Sewer
- Water System
- Sewer System
Window Coverings
- All Remain
Year Built
- 2016

