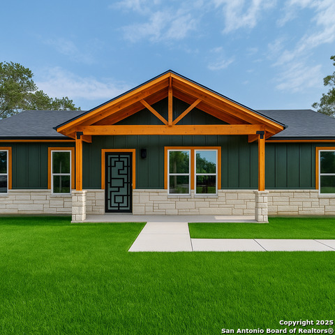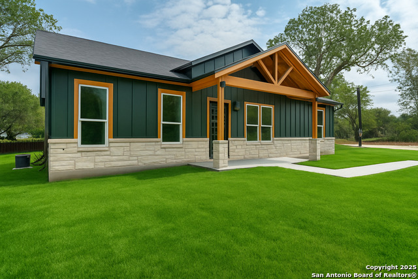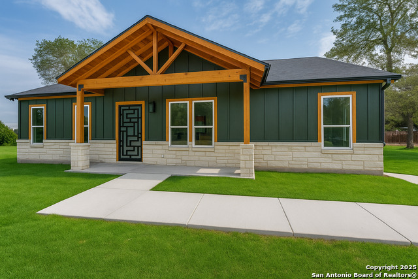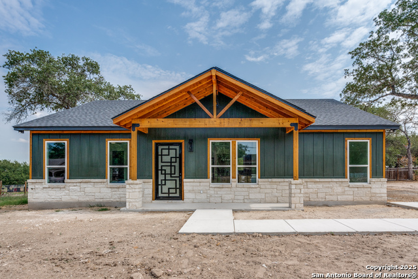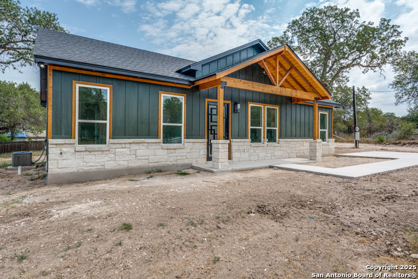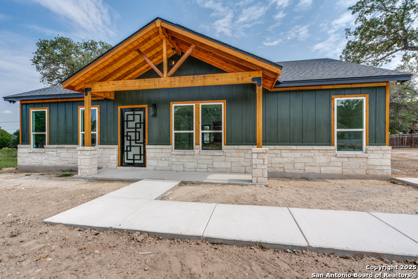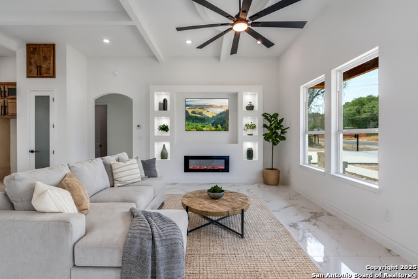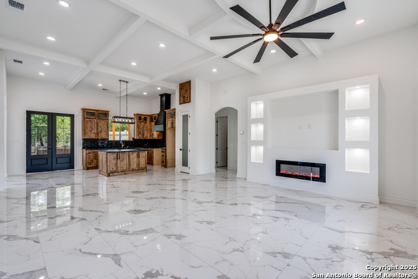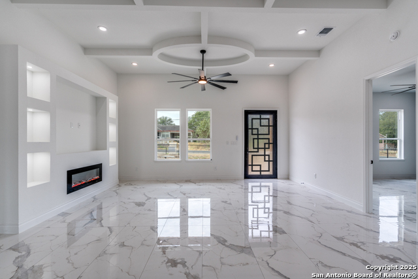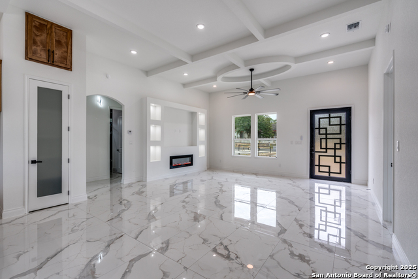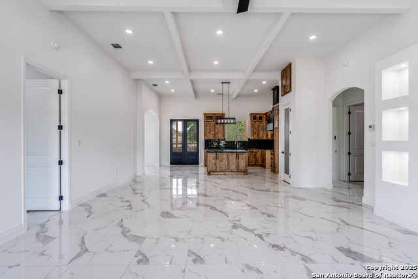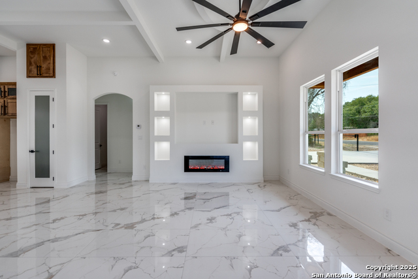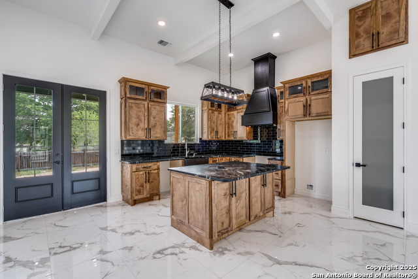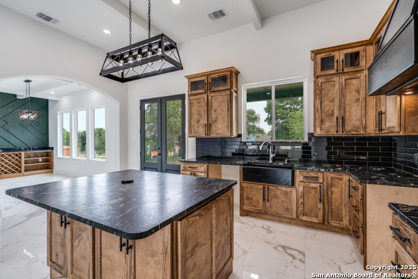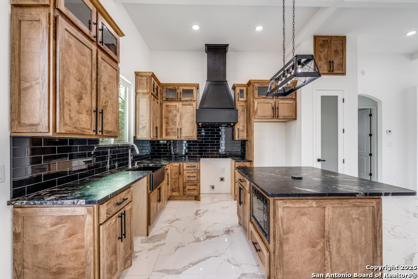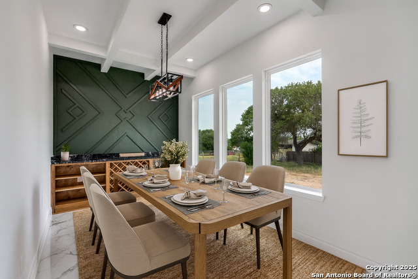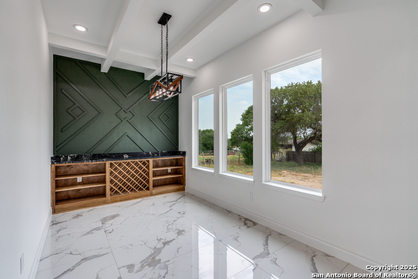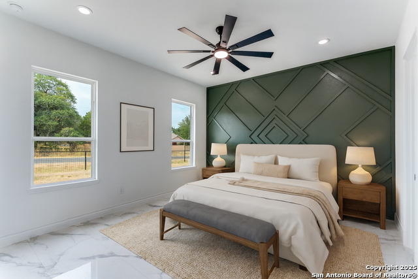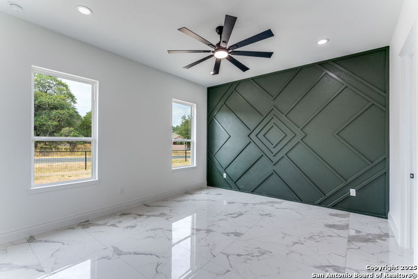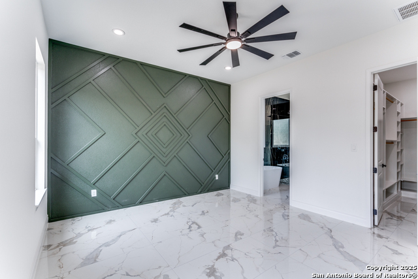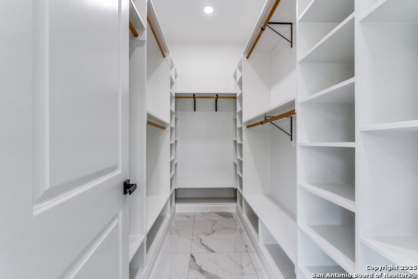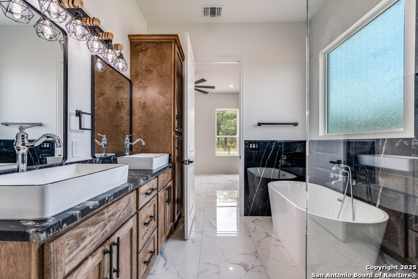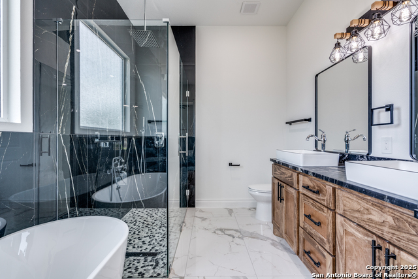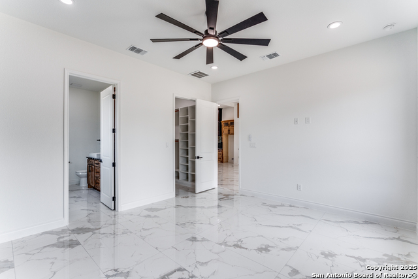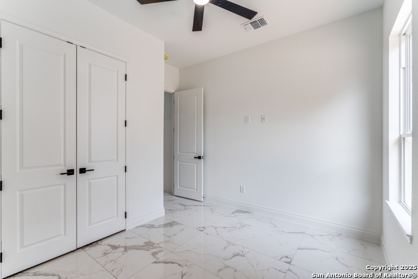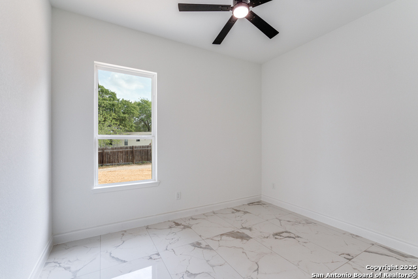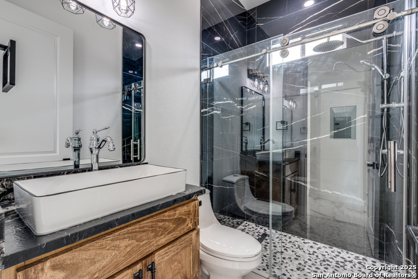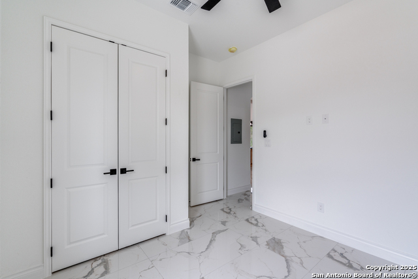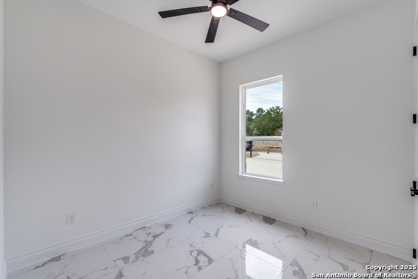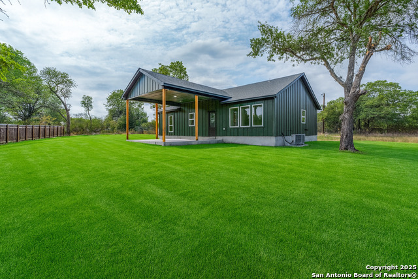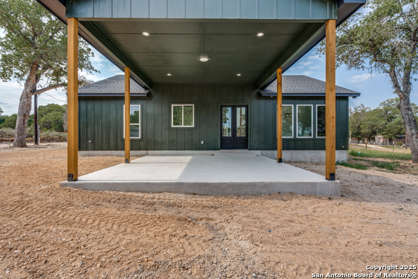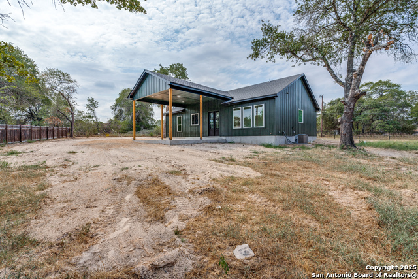22842 Black Cherry, Elmendorf, TX 78112
Contact Sandy Perez
Schedule A Showing
Request more information
- MLS#: 1894943 ( Single Residential )
- Street Address: 22842 Black Cherry
- Viewed: 7
- Price: $369,999
- Price sqft: $220
- Waterfront: No
- Year Built: 2025
- Bldg sqft: 1680
- Bedrooms: 3
- Total Baths: 2
- Full Baths: 2
- Garage / Parking Spaces: 1
- Days On Market: 28
- Additional Information
- County: BEXAR
- City: Elmendorf
- Zipcode: 78112
- Subdivision: Waterwood
- District: South Side I.S.D
- Elementary School: Freedom
- Middle School: Julius Matthey
- High School: Soutide
- Provided by: Real Broker, LLC
- Contact: Jose Ramirez Garcia
- (210) 363-6547

- DMCA Notice
-
DescriptionWelcome to this new custom built 3 bedroom, 2 bath home, ideally situated on a spacious .42 acre lot in Sandy Oak's Waterwood Subdivision.The home immediately impresses with its unique front door imported from Mexico, setting the tone for the thoughtful craftsmanship and custom details throughout. Inside, the open concept design features towering 12 foot ceilings in both the living area and kitchen, creating a bright and expansive atmosphere. The kitchen is a chef's dream, boasting sleek granite countertops and modern fixtures, perfect for cooking and entertaining. Beautiful accent walls add character and warmth, blending perfectly with the home's modern aesthetic. All appliances are included! Outside, the property is enhanced by stylish step lights and elegant soffit lighting, offering both curb appeal and a welcoming glow. This home is a perfect blend of luxury and functionality, with ample space for indoor and outdoor living.USDA and $0 Down Programs available through our preferred lender. Contact your realtor today to add it to your list of showings
Property Location and Similar Properties
Features
Possible Terms
- Conventional
- FHA
- VA
- TX Vet
- Cash
- USDA
Air Conditioning
- One Central
Block
- 43
Builder Name
- ANLYZ Custom Homes
Construction
- New
Contract
- Exclusive Right To Sell
Days On Market
- 47
Dom
- 13
Elementary School
- Freedom Elementary
Energy Efficiency
- Foam Insulation
- Ceiling Fans
Exterior Features
- Stone/Rock
- Cement Fiber
Fireplace
- Living Room
Floor
- Ceramic Tile
Foundation
- Slab
Garage Parking
- Rear Entry
Heating
- Central
Heating Fuel
- Electric
High School
- Southside
Home Owners Association Mandatory
- None
Inclusions
- Ceiling Fans
- Washer Connection
- Dryer Connection
- Disposal
- Dishwasher
- Electric Water Heater
- Custom Cabinets
Instdir
- From 37 S. Take exit 122 for Mathis Rd toward Priest Rd. Take left on Matthis Rd. Right on Waterwood Pass. Left on Copper Canyon Left on Black Cherry. Home is on the right-hand side.
Interior Features
- One Living Area
- Separate Dining Room
- Island Kitchen
- Walk-In Pantry
- Utility Room Inside
- High Ceilings
- Open Floor Plan
- Laundry Room
Kitchen Length
- 14
Legal Description
- Cb: 4132A Blk: 43 Lot: 1 Waterwood Subd Unit-9 Refer 80700-1
Middle School
- Julius Matthey
Neighborhood Amenities
- Park/Playground
Occupancy
- Vacant
Owner Lrealreb
- No
Ph To Show
- 2102222222
Possession
- Closing/Funding
Property Type
- Single Residential
Roof
- Composition
School District
- South Side I.S.D
Source Sqft
- Bldr Plans
Style
- One Story
Total Tax
- 1275
Water/Sewer
- Septic
Window Coverings
- None Remain
Year Built
- 2025

