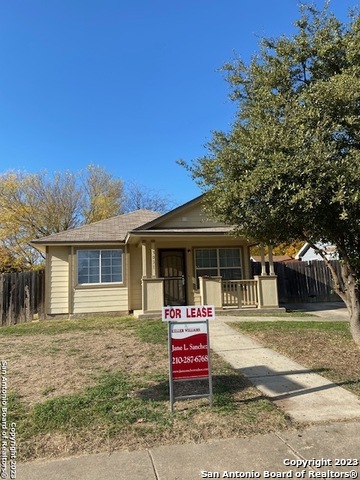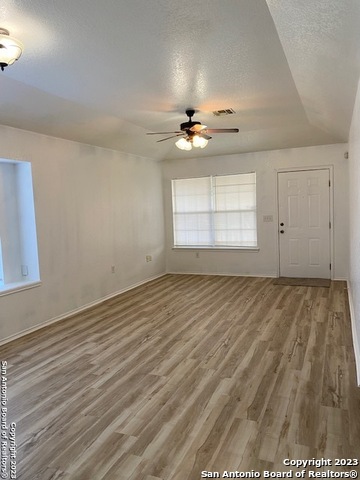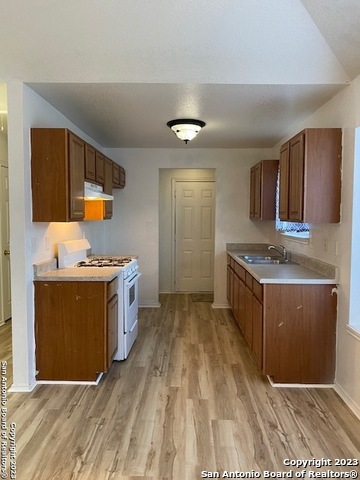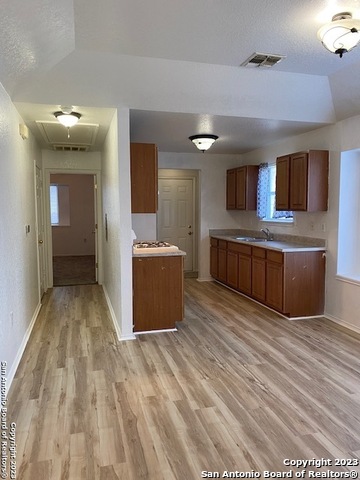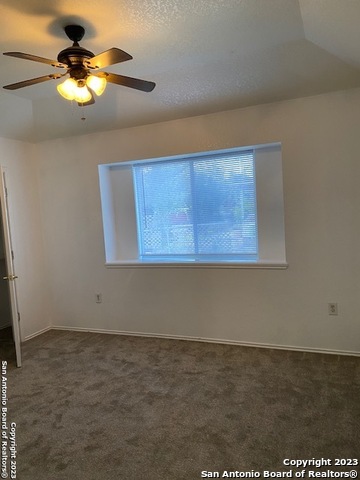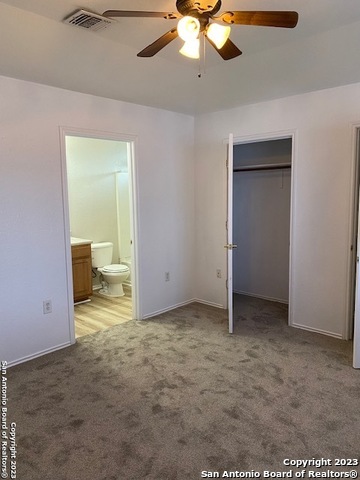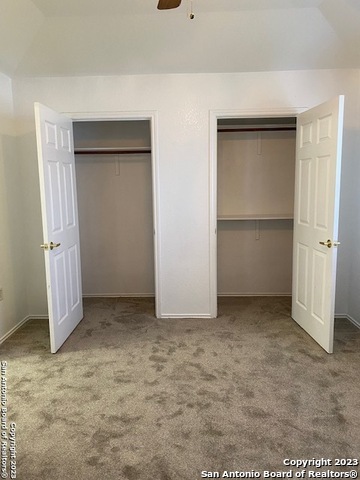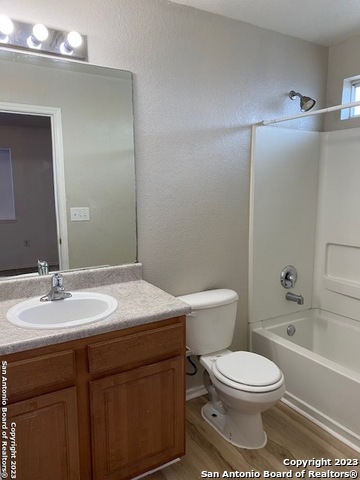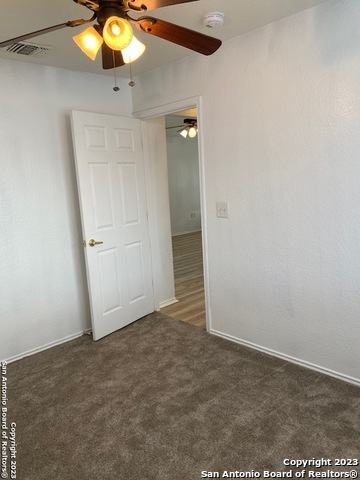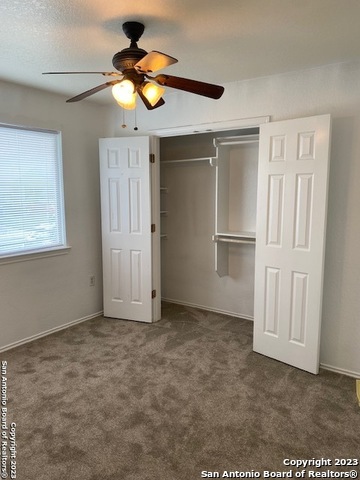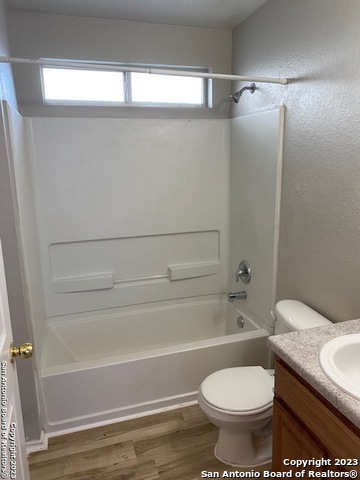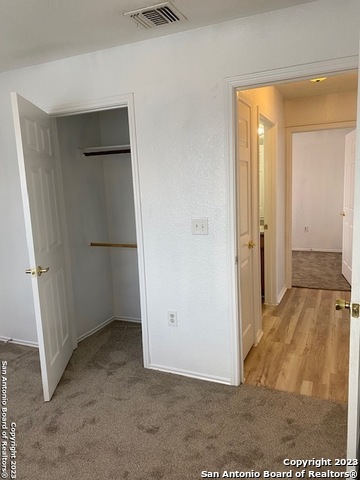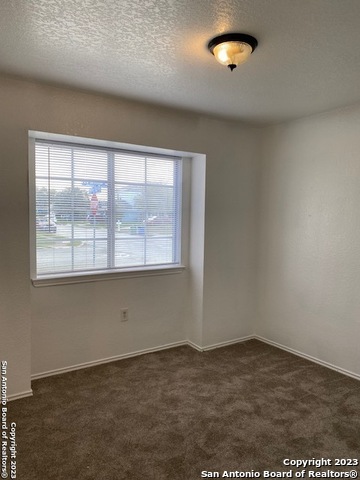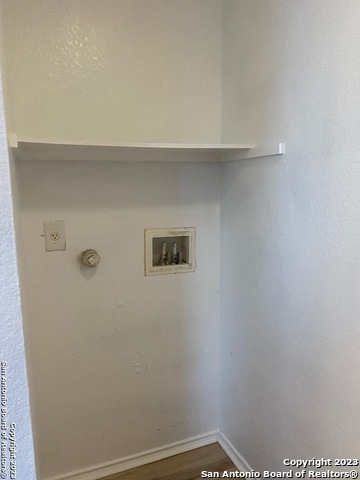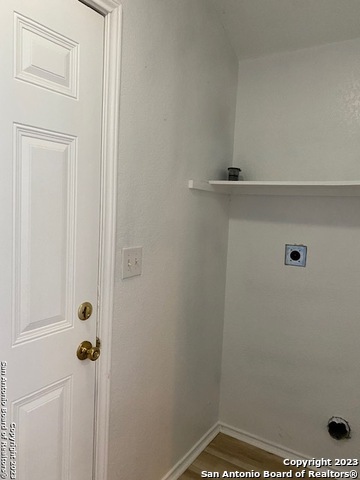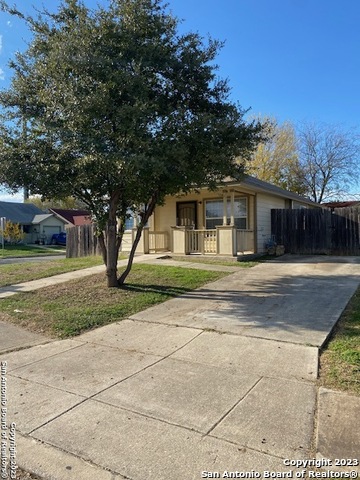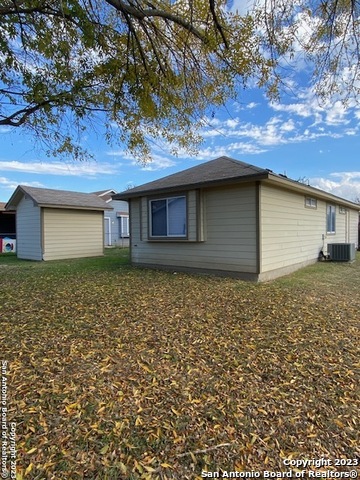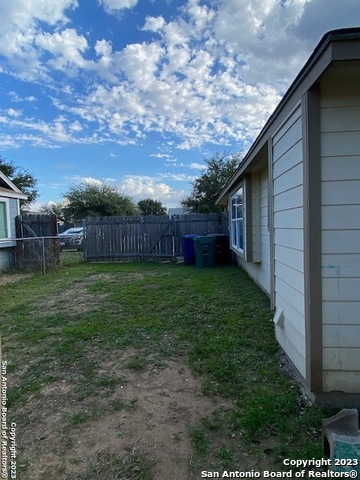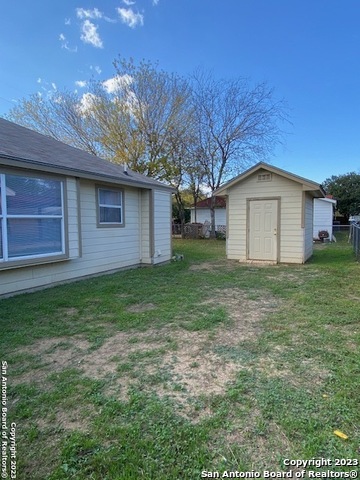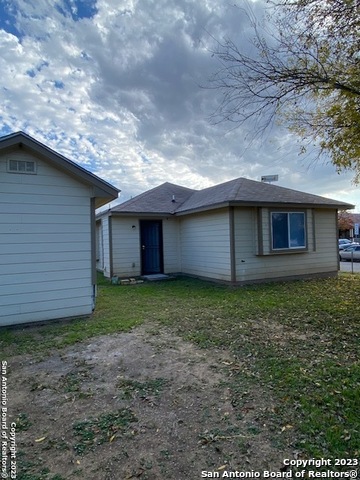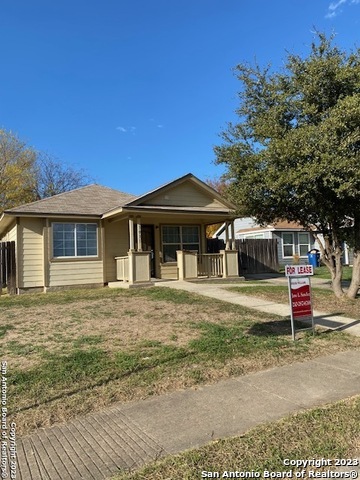3031 Ivy Ridge Ln, San Antonio, TX 78224
Contact Sandy Perez
Schedule A Showing
Request more information
- MLS#: 1894026 ( Residential Rental )
- Street Address: 3031 Ivy Ridge Ln
- Viewed: 5
- Price: $1,500
- Price sqft: $1
- Waterfront: No
- Year Built: 2008
- Bldg sqft: 1019
- Bedrooms: 3
- Total Baths: 2
- Full Baths: 2
- Days On Market: 34
- Additional Information
- County: BEXAR
- City: San Antonio
- Zipcode: 78224
- Subdivision: Palo Alto Village
- District: Southwest I.S.D.
- Elementary School: Spicewood Park
- Middle School: RESNIK
- High School: Legacy
- Provided by: Keller Williams City-View
- Contact: Jane Sanchez
- (210) 287-6768

- DMCA Notice
-
DescriptionThis 3 bedroom 2 bathroom home is ready for immediate move in. This home features an open floor plan, new carpet installed, gas cooking, utility room inside, spacious corner lot fenced with a storage shed. $50 application fee per adult over the age of 18 that will be living in the home. See Rental Criteria in Additional Information. Conveniently located to 410 & 35. Minutes from shopping and grocery stores.
Property Location and Similar Properties
Features
Air Conditioning
- One Central
Application Fee
- 50
Application Form
- TAR 2003
Apply At
- 15510 VANCE JACKSON RD
- #
Apprx Age
- 17
Builder Name
- UNKNOWN
Common Area Amenities
- None
Days On Market
- 15
Dom
- 15
Elementary School
- Spicewood Park
Energy Efficiency
- Ceiling Fans
Exterior Features
- Cement Fiber
Fireplace
- Not Applicable
Flooring
- Other
Foundation
- Slab
Garage Parking
- None/Not Applicable
Heating
- Central
Heating Fuel
- Electric
High School
- Legacy High School
Inclusions
- Ceiling Fans
- Washer Connection
- Dryer Connection
- Stove/Range
- Disposal
- Vent Fan
- Smoke Alarm
- Electric Water Heater
Instdir
- Loop 410 South to Hwy 16 outside the loop
- right on Kingsride Blvd
- left on Gaylord Drive
- right on Ivy Ridge Ln.
Interior Features
- One Living Area
- Liv/Din Combo
- Utility Room Inside
- 1st Floor Lvl/No Steps
- Open Floor Plan
- Cable TV Available
- High Speed Internet
- All Bedrooms Downstairs
- Laundry Main Level
- Laundry Room
- Attic - Attic Fan
Legal Description
- NCB 14563 BLK 13 LOT 21
Lot Description
- Corner
- Level
Max Num Of Months
- 12
Middle School
- RESNIK
Min Num Of Months
- 12
Miscellaneous
- Owner-Manager
Occupancy
- Vacant
Other Structures
- Shed(s)
Owner Lrealreb
- No
Personal Checks Accepted
- No
Ph To Show
- 210-222-2227
Property Type
- Residential Rental
Recent Rehab
- Yes
Rent Includes
- No Inclusions
Restrictions
- Smoking Outside Only
Roof
- Composition
Salerent
- For Rent
School District
- Southwest I.S.D.
Section 8 Qualified
- No
Security
- Not Applicable
Security Deposit
- 1500
Source Sqft
- Appsl Dist
Style
- One Story
Tenant Pays
- Gas/Electric
- Water/Sewer
- Yard Maintenance
Utility Supplier Elec
- CPS
Utility Supplier Gas
- N/A
Utility Supplier Grbge
- City
Utility Supplier Sewer
- SAWS
Utility Supplier Water
- SAWS
Water/Sewer
- Water System
- Sewer System
- City
Window Coverings
- Some Remain
Year Built
- 2008

