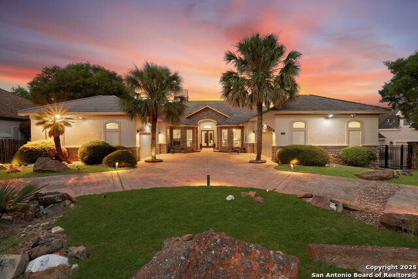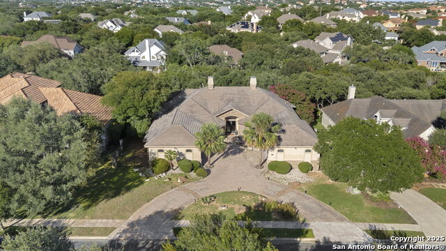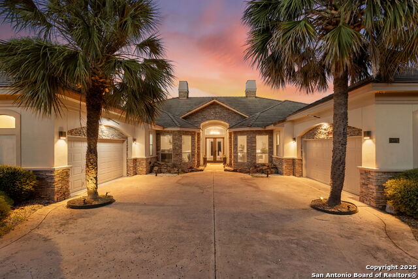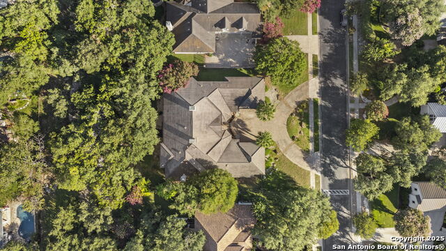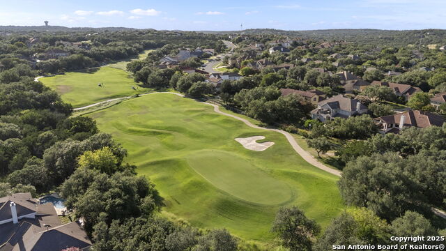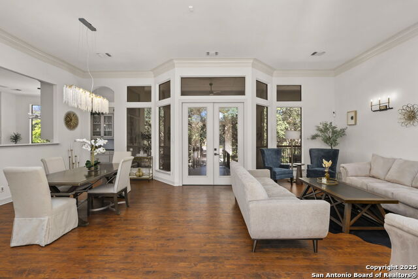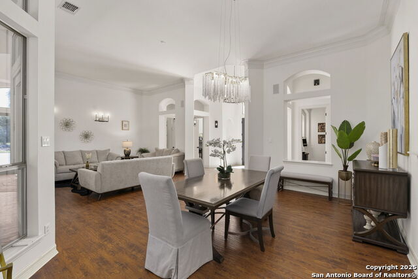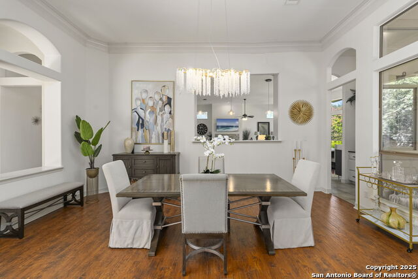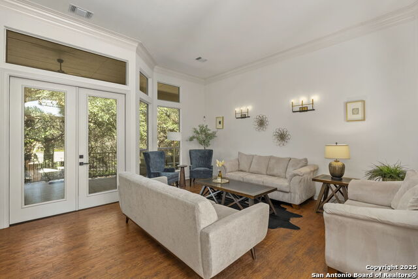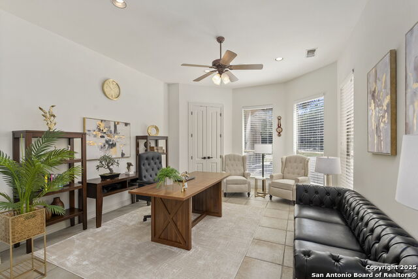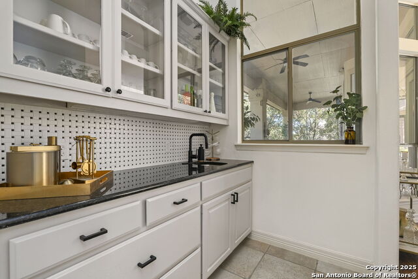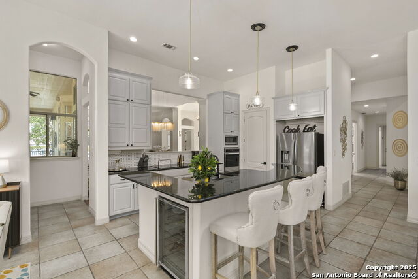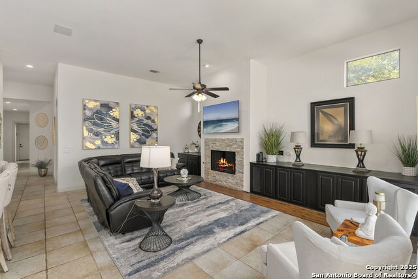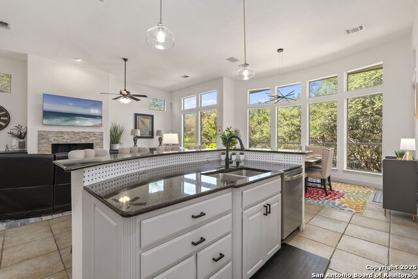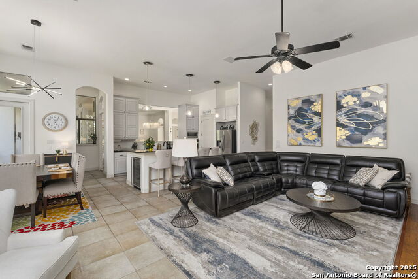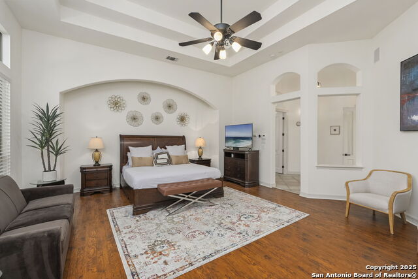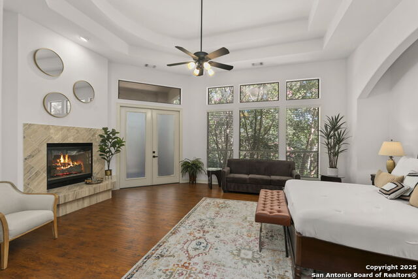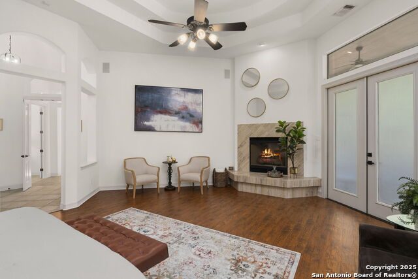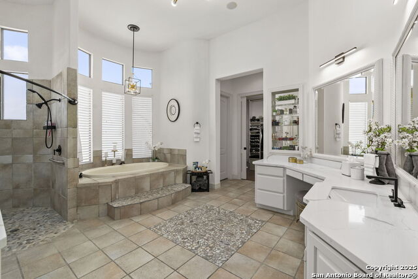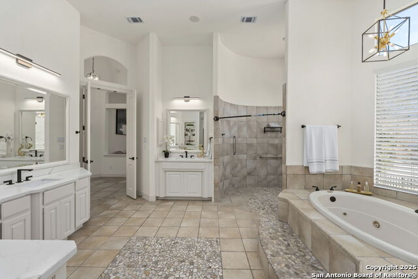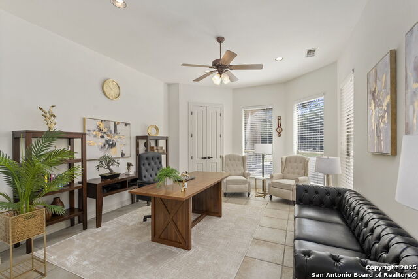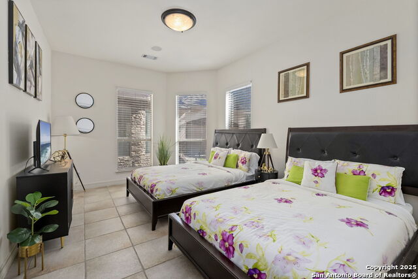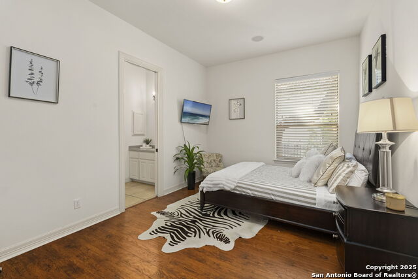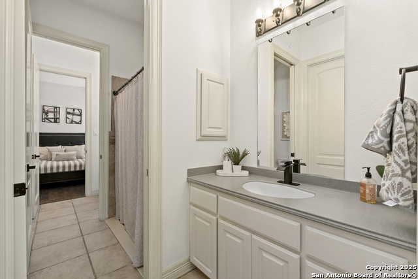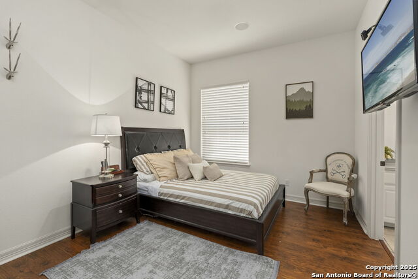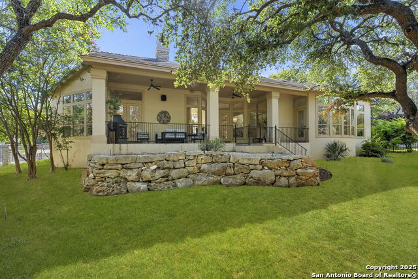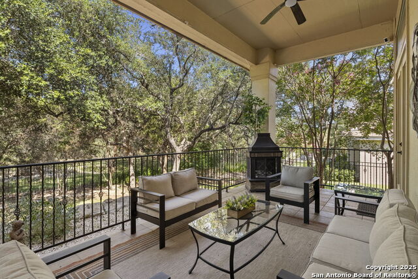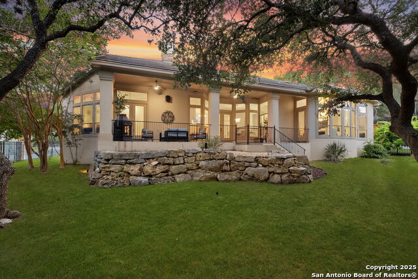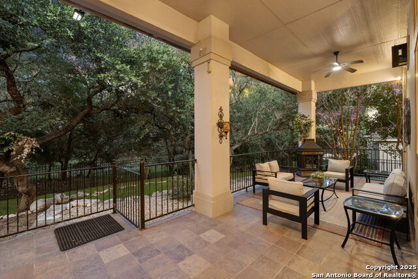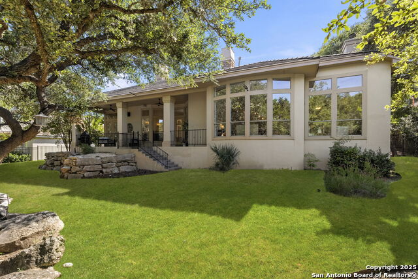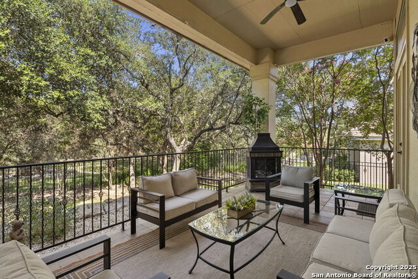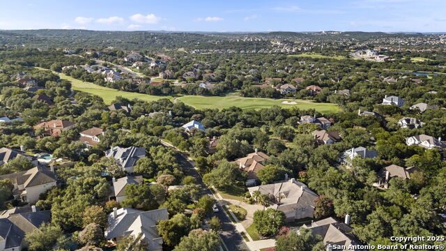24626 Bogey Ridge, San Antonio, TX 78260
Contact Sandy Perez
Schedule A Showing
Request more information
- MLS#: 1893708 ( Single Residential )
- Street Address: 24626 Bogey Ridge
- Viewed: 41
- Price: $1,149,900
- Price sqft: $273
- Waterfront: No
- Year Built: 1999
- Bldg sqft: 4205
- Bedrooms: 5
- Total Baths: 4
- Full Baths: 3
- 1/2 Baths: 1
- Garage / Parking Spaces: 4
- Days On Market: 31
- Additional Information
- County: BEXAR
- City: San Antonio
- Zipcode: 78260
- Subdivision: Canyon Springs
- District: North East I.S.D.
- Elementary School: Hardy Oak
- Middle School: Lopez
- High School: Ronald Reagan
- Provided by: The Agency San Antonio
- Contact: Norma Lety Velazquez
- (210) 889-5928

- DMCA Notice
-
DescriptionNestled within the prestigious guard gated community of Canyon Springs, this spacious one story Mediterranean style residence offers sweeping views greenbelt a perfect backdrop for a home that masterfully combines elegance and privacy.Meticulously crafted by a custom builder, the thoughtfully designed interior caters to both everyday living and grand entertaining. At the heart of the home, the gourmet kitchen features a generous island, custom cabinetry, walk in pantry, and gas cooking ideal for bringing friends and family together. From the breakfast area and formal dining room to the living room and master suite, every space captures the serene greenbelt views.The luxurious master suite boasts a cozy fireplace, an expansive walk in shower, and large master closet.Four generously sized secondary bedrooms provide comfortable accommodations for family and guests alike.For relaxation and entertainment, the inviting family room offers a wet bar and flows seamlessly into dining & living area, with access to a covered patio perfect for enjoying the most breathtaking sunsets imaginable.This remarkable property presents endless opportunities to create cherished memories and experience the finest in Canyon Springs living. Don't miss your chance to call this estate home.
Property Location and Similar Properties
Features
Possible Terms
- Conventional
- FHA
- VA
- Cash
- Investors OK
Air Conditioning
- Two Central
Apprx Age
- 26
Builder Name
- MIKE HALLOWAY
Construction
- Pre-Owned
Contract
- Exclusive Right To Sell
Days On Market
- 12
Currently Being Leased
- No
Dom
- 12
Elementary School
- Hardy Oak
Exterior Features
- 4 Sides Masonry
Fireplace
- One
Floor
- Saltillo Tile
- Ceramic Tile
Foundation
- Slab
Garage Parking
- Four or More Car Garage
Heating
- Central
Heating Fuel
- Natural Gas
High School
- Ronald Reagan
Home Owners Association Fee
- 536
Home Owners Association Frequency
- Quarterly
Home Owners Association Mandatory
- Mandatory
Home Owners Association Name
- CANYON SPRINGS HOA
Home Faces
- North
Inclusions
- Ceiling Fans
- Chandelier
- Washer Connection
- Dryer Connection
- Cook Top
- Built-In Oven
- Microwave Oven
- Disposal
- Dishwasher
- Wet Bar
- Smoke Alarm
- Security System (Owned)
- Solid Counter Tops
Instdir
- CANYON GOLF & WILDENERS OAK
Interior Features
- Two Living Area
Kitchen Length
- 16
Legal Description
- CB 4929A BLK 6 LOT 7 CANYON SPRINGS ESTATES
Lot Description
- On Golf Course
- On Greenbelt
Lot Improvements
- Street Paved
- Street Gutters
- Sidewalks
- Streetlights
Middle School
- Lopez
Miscellaneous
- Commercial Potential
Multiple HOA
- No
Neighborhood Amenities
- Controlled Access
Occupancy
- Owner
Owner Lrealreb
- No
Ph To Show
- 210-222-2227
Possession
- Closing/Funding
Property Type
- Single Residential
Recent Rehab
- No
Roof
- Wood Shingle/Shake
School District
- North East I.S.D.
Source Sqft
- Appsl Dist
Style
- One Story
Total Tax
- 17301
Utility Supplier Elec
- CPS
Utility Supplier Gas
- CPS
Utility Supplier Sewer
- CITY
Utility Supplier Water
- SAWS
Views
- 41
Water/Sewer
- Water System
- City
Window Coverings
- Some Remain
Year Built
- 1999

