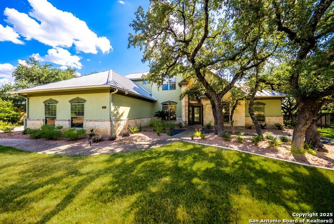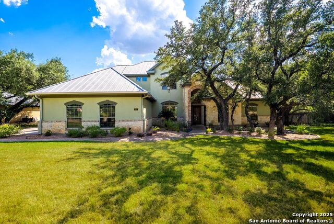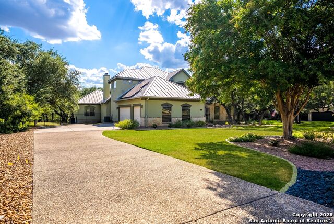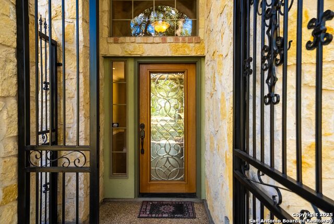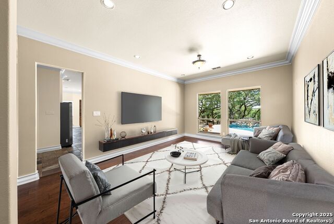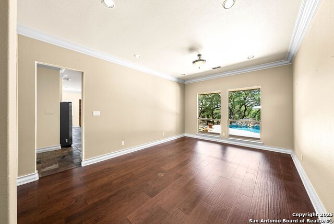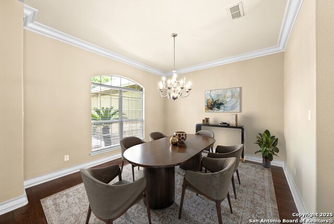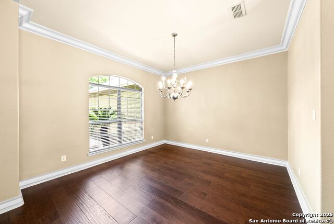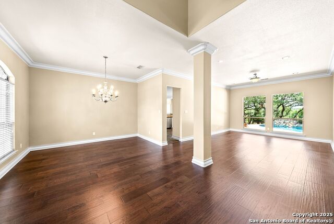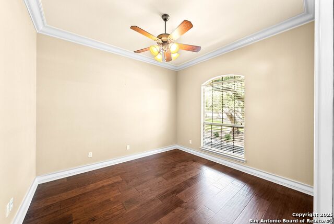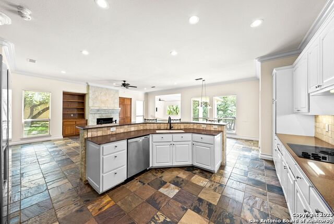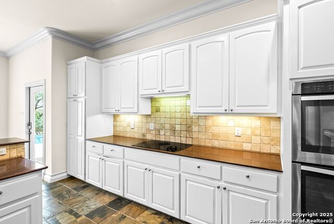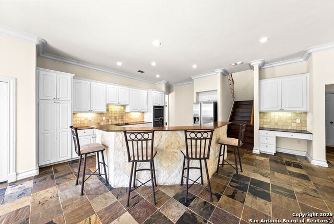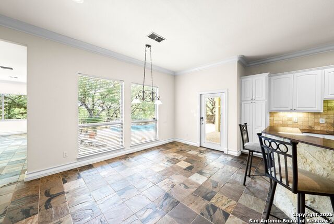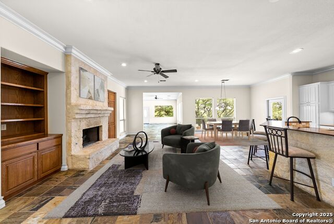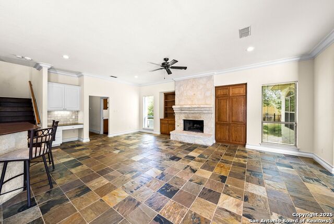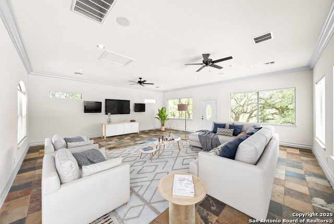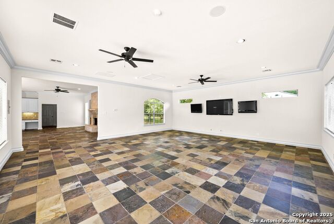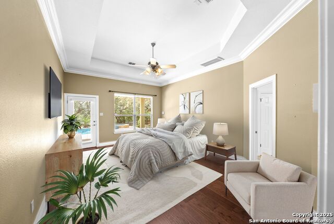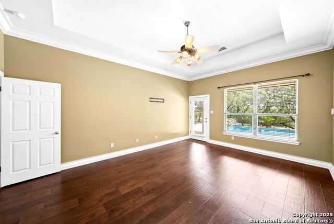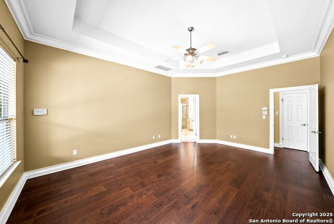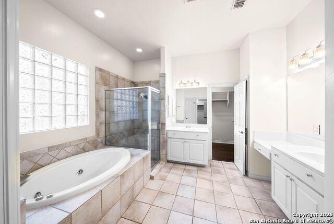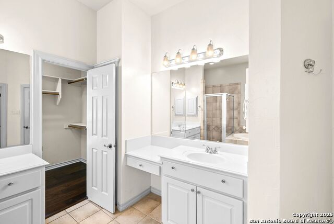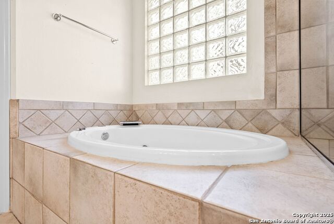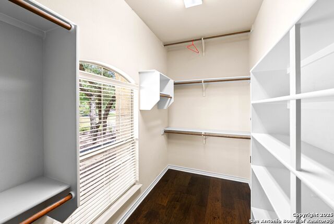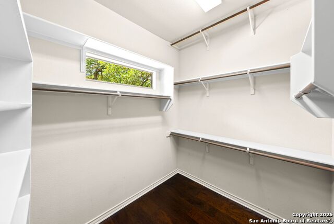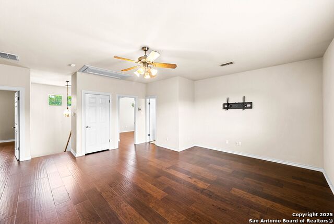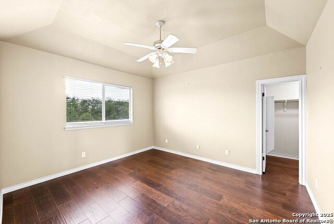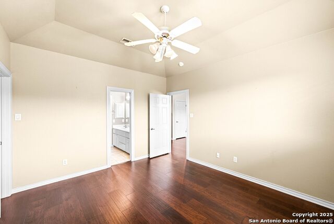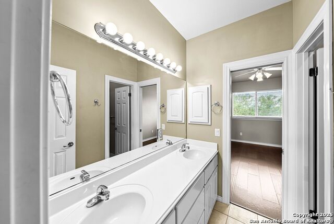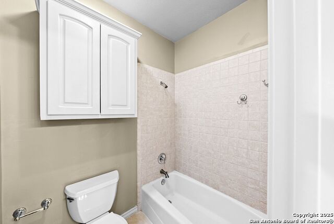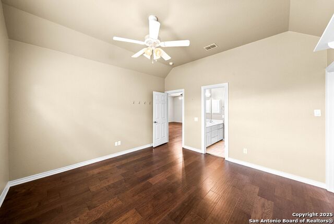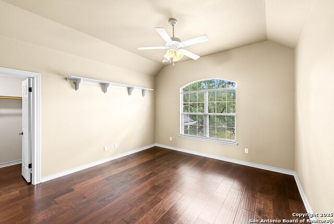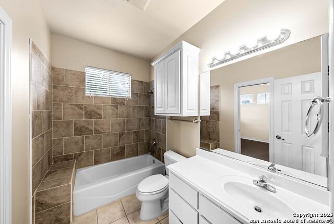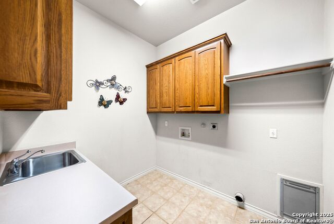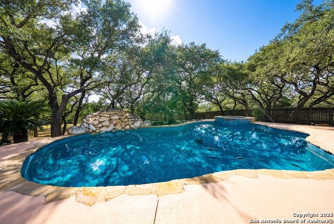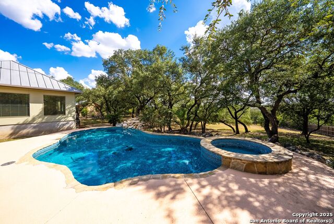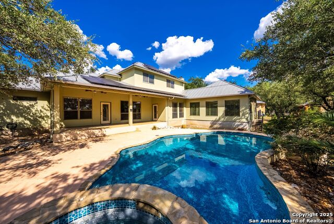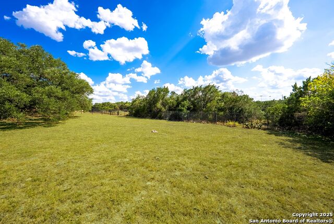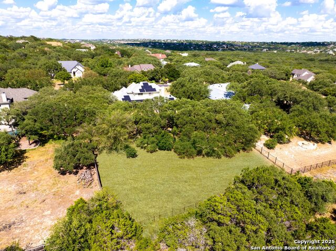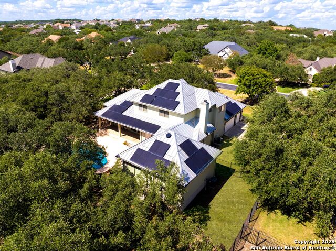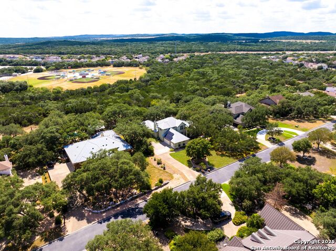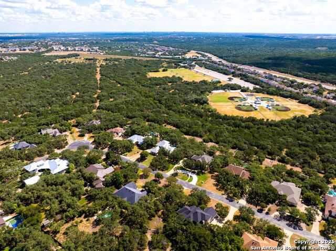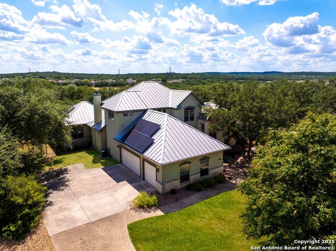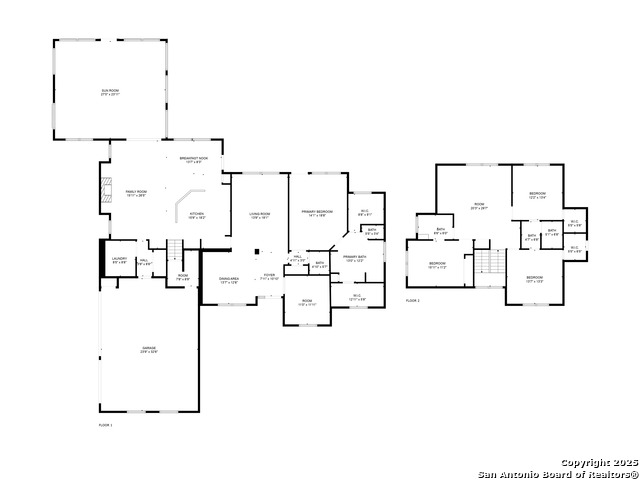910 Foxton Dr, San Antonio, TX 78260
Contact Sandy Perez
Schedule A Showing
Request more information
- MLS#: 1893283 ( Single Residential )
- Street Address: 910 Foxton Dr
- Viewed: 1
- Price: $1,100,000
- Price sqft: $257
- Waterfront: No
- Year Built: 2000
- Bldg sqft: 4272
- Bedrooms: 4
- Total Baths: 4
- Full Baths: 4
- Garage / Parking Spaces: 3
- Days On Market: 2
- Additional Information
- County: BEXAR
- City: San Antonio
- Zipcode: 78260
- Subdivision: The Forest At Stone Oak
- District: North East I.S.D.
- Elementary School: Wilderness Oak
- Middle School: Lopez
- High School: Ronald Reagan
- Provided by: REAL ESTATE SERVICES - SAN ANTONIO
- Contact: Sue Johnson
- (210) 380-8980

- DMCA Notice
-
DescriptionCustom home by Mann Custom Homes. Located in The Forest of Stone Oak sitting on .86 acres which backs up to a dense wooded area. The outdoor area is a true paradise with a pool and spa surrounded by mature trees. The interior, features an open concept where the kitchen opens to a reading area with a fireplace, breakfast area, and family room all of which features slate tile flooring. The flooring in the remainder of the home is Hand scraped & Distressed Hickory hardwood. As you enter the home you are located in second living room looking through oversized windows which overlook a parklike, outdoor paradise. The home is roughly 4272 s.f., and features 4 bedrooms, 3.5 bath, a Study, 2 Living rooms, 2 Game rooms 1 upstairs, along with 3 bedrooms. The kitchen offers custom cabinets, granite countertops, double ovens and SS appliances. This amazing space can accommodate a family of all sizes, is perfect for entertaining, and Work from Home space for a number of people. Enjoy the privacy of this home yet minutes from school, shopping, and outdoors adventures and entertainment. In addition, you are only 30 minutes from downtown where you find yourself strolling the Historic areas of San Antonio and the Riverwalk.
Property Location and Similar Properties
Features
Possible Terms
- Conventional
- FHA
- VA
- Cash
Air Conditioning
- Two Central
- Heat Pump
Apprx Age
- 25
Builder Name
- Mann Custom Homes
Construction
- Pre-Owned
Contract
- Exclusive Right To Sell
Currently Being Leased
- No
Elementary School
- Wilderness Oak Elementary
Energy Efficiency
- Tankless Water Heater
- Programmable Thermostat
- Double Pane Windows
- Radiant Barrier
- Low E Windows
- Ceiling Fans
Exterior Features
- 4 Sides Masonry
- Stone/Rock
- Stucco
Fireplace
- One
- Living Room
Floor
- Wood
- Slate
Foundation
- Slab
Garage Parking
- Three Car Garage
Green Certifications
- Energy Star Certified
Green Features
- Solar Panels
Heating
- Central
- Heat Pump
- 2 Units
Heating Fuel
- Electric
- Natural Gas
High School
- Ronald Reagan
Home Owners Association Fee
- 482
Home Owners Association Frequency
- Quarterly
Home Owners Association Mandatory
- Mandatory
Home Owners Association Name
- THE FOREST AT STONE OAK
Home Faces
- South
Inclusions
- Ceiling Fans
- Chandelier
- Washer Connection
- Dryer Connection
- Cook Top
- Built-In Oven
- Microwave Oven
- Gas Cooking
- Disposal
- Dishwasher
- Ice Maker Connection
- Water Softener (owned)
- Smoke Alarm
- Security System (Owned)
- Gas Water Heater
- Garage Door Opener
- Plumb for Water Softener
- Double Ovens
- Custom Cabinets
- City Garbage service
Instdir
- Wilderness Oak to Pinion Blvd. (gated) then right to Foxton Dr.
Interior Features
- Three Living Area
- Separate Dining Room
- Eat-In Kitchen
- Two Eating Areas
- Island Kitchen
- Breakfast Bar
- Walk-In Pantry
- Study/Library
- Game Room
- Utility Room Inside
- 1st Floor Lvl/No Steps
- High Ceilings
- Open Floor Plan
- Pull Down Storage
- Cable TV Available
- High Speed Internet
- Laundry Lower Level
- Laundry Room
- Walk in Closets
- Attic - Pull Down Stairs
Kitchen Length
- 18
Legal Desc Lot
- 78
Legal Description
- Ncb 19216 Blk 1 Lot 78 The Forest At Stone Oak Ut-3
Lot Description
- On Greenbelt
- Bluff View
- 1/2-1 Acre
- Wooded
- Mature Trees (ext feat)
- Level
Lot Dimensions
- 130 X 290 X 130 X 289
Lot Improvements
- Street Paved
- Curbs
- Street Gutters
- Streetlights
- Fire Hydrant w/in 500'
Middle School
- Lopez
Miscellaneous
- Virtual Tour
Multiple HOA
- No
Neighborhood Amenities
- Controlled Access
- Pool
- Clubhouse
- Park/Playground
- Jogging Trails
- Sports Court
Occupancy
- Vacant
Owner Lrealreb
- No
Ph To Show
- 210-222-2227
Possession
- Closing/Funding
Property Type
- Single Residential
Recent Rehab
- No
Roof
- Metal
School District
- North East I.S.D.
Source Sqft
- Appraiser
Style
- Two Story
- Texas Hill Country
Total Tax
- 23911
Utility Supplier Elec
- CPS
Utility Supplier Gas
- CPS
Utility Supplier Grbge
- CITY
Utility Supplier Other
- Internet
Utility Supplier Sewer
- SAWS
Utility Supplier Water
- SAWS
Virtual Tour Url
- https://www.zillow.com/view-imx/be4952e4-c5c6-4763-85e4-63600e691c86?setAttribution=mls&wl=true&initialViewType=pano&utm_source=dashboard
Water/Sewer
- Water System
- Sewer System
Window Coverings
- All Remain
Year Built
- 2000



