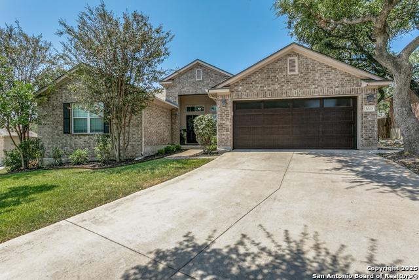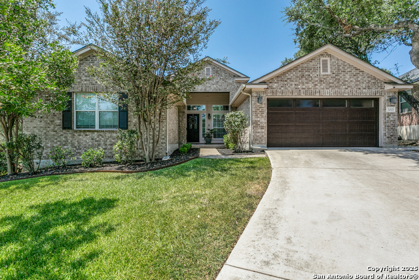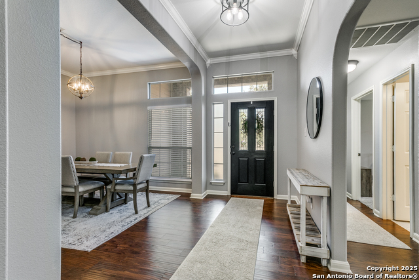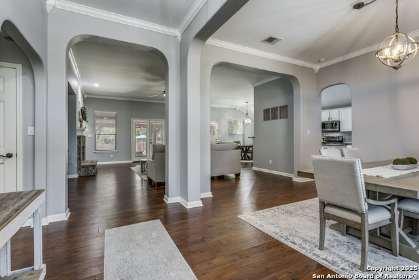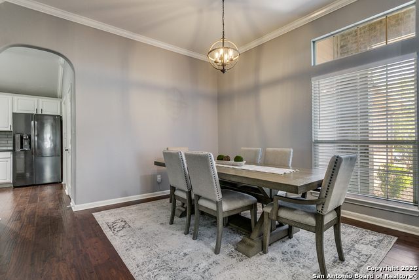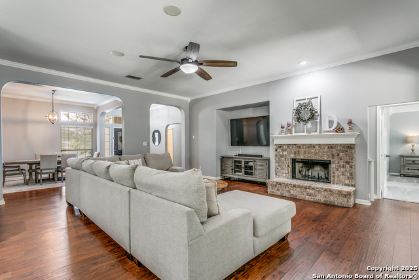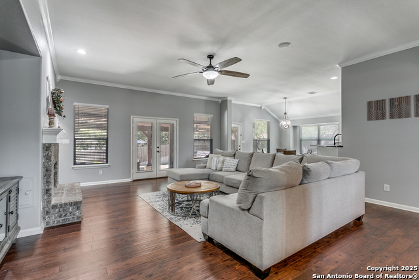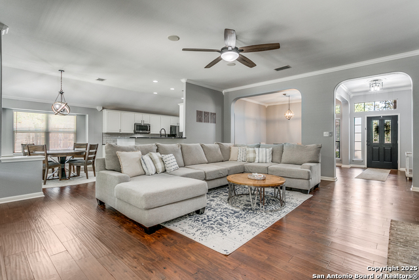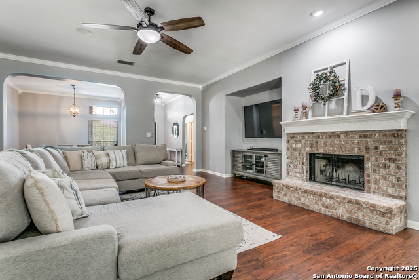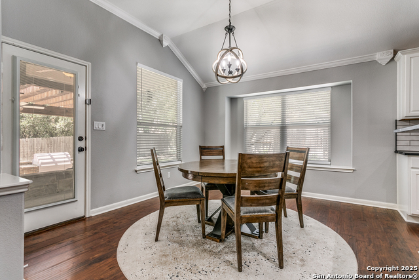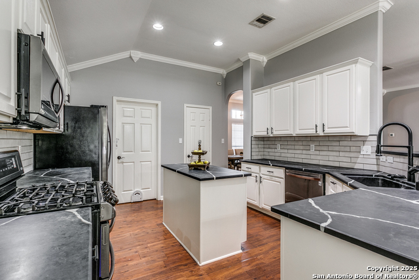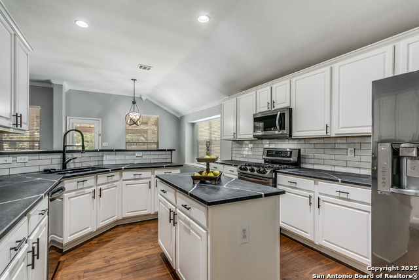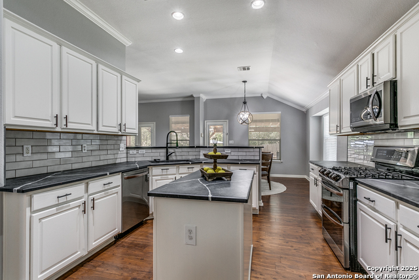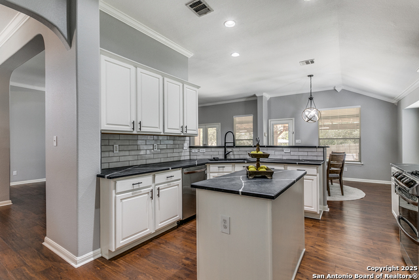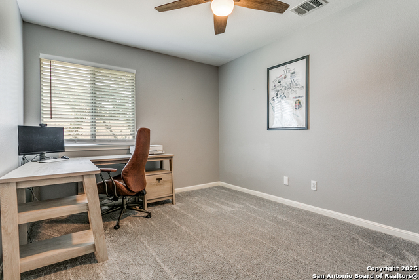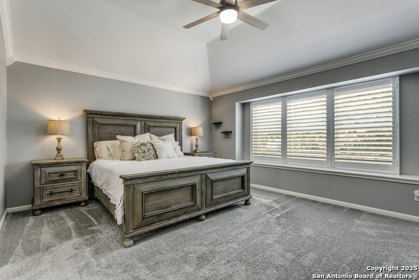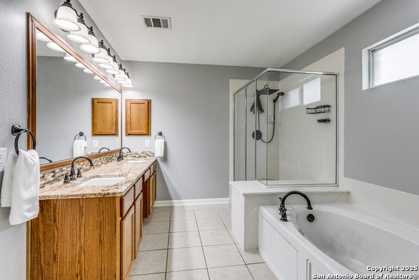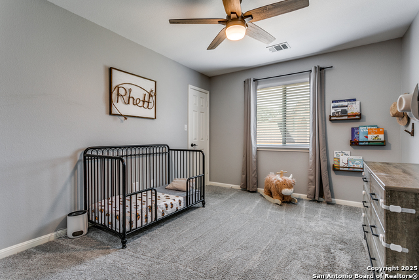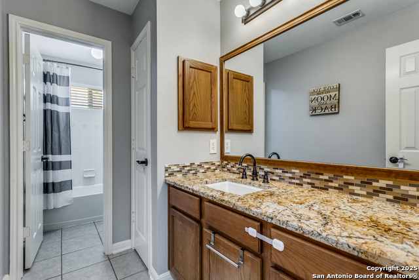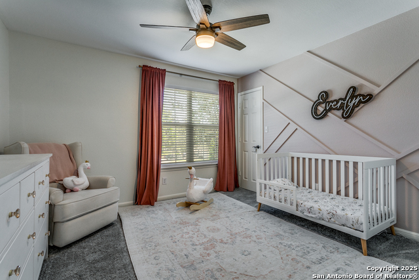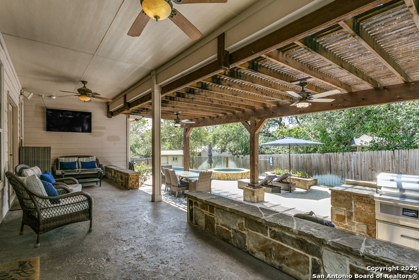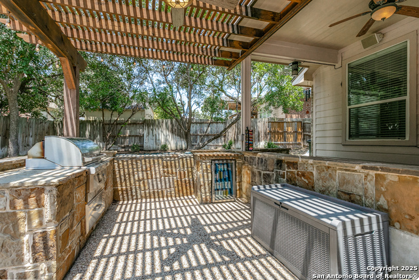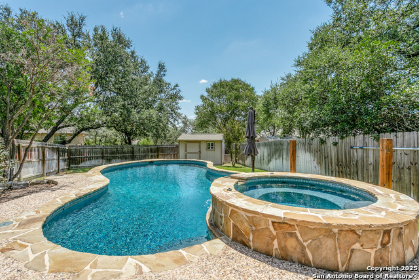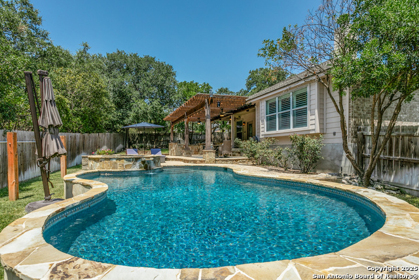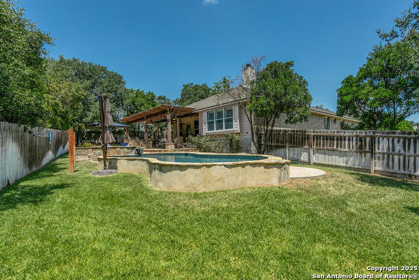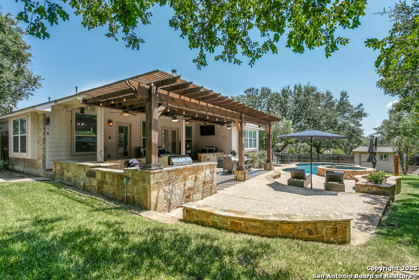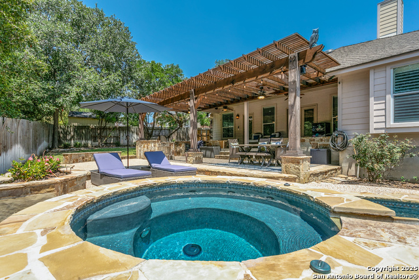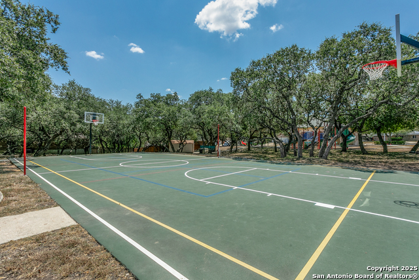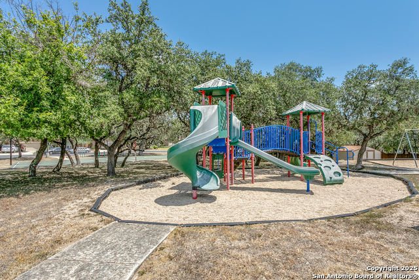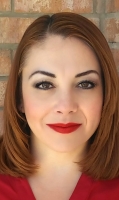3203 Fontenay Park, San Antonio, TX 78251
Contact Sandy Perez
Schedule A Showing
Request more information
- MLS#: 1893171 ( Single Residential )
- Street Address: 3203 Fontenay Park
- Viewed: 1
- Price: $480,000
- Price sqft: $204
- Waterfront: No
- Year Built: 2004
- Bldg sqft: 2358
- Bedrooms: 3
- Total Baths: 2
- Full Baths: 2
- Garage / Parking Spaces: 2
- Days On Market: 2
- Additional Information
- County: BEXAR
- City: San Antonio
- Zipcode: 78251
- Subdivision: Westover Forest
- District: Northside
- Elementary School: Raba
- Middle School: Jordan
- High School: Warren
- Provided by: Realty Executives Access
- Contact: Deborah Ortiz
- (210) 267-7047

- DMCA Notice
-
DescriptionRare, 1 story gem nestled in the beautiful gated community of Westover Forest within The Reserve at Westover. This exceptional home showcases a gorgeous backyard oasis featuring a sparkling Keith Zars heated pool with adjoining spa, and a spacious entertainment area complete with oversized covered patio, outdoor kitchen with newer built in Coyote grill and refrigerator, plus a storage shed for extra convenience. Inside, high ceilings, fresh interior paint and rich wood flooring create a bright, open, and airy feel throughout. The spacious family room offers direct patio access and a cozy brick gas fireplace, while the updated island kitchen boasts solid surface countertops, designer backsplash, single basin composite sink, glass washer, gas cooking, generous cabinetry, and a walk in pantry. A roomy breakfast nook with plenty of space for casual dining along with the built in window seating and access to outdoor patio. You'll also find a dedicated dining room, or simply, extra living space for all your gatherings. Plus, a home office/study or its many flexible options. The split primary suite offers plantation shutters, a spa like bath with dual vanities, separate shower, and garden tub. Secondary bedrooms are generously sized. The home sits on a partial off set cul de sac surrounded by mature trees and nice landscaping with spklr system. Additional highlights include, new roof 2025, a newer high end insulated garage door and opener, surround sound speakers in family rm, H20 softner and wired for security system. Excellent location near highly rated NISD schools, Sea World, LAFB, major highways and an array of shopping, dining and entertainment options!
Property Location and Similar Properties
Features
Possible Terms
- Conventional
- FHA
- VA
- Cash
Air Conditioning
- One Central
Apprx Age
- 21
Block
- 46
Builder Name
- Ryland Homes
Construction
- Pre-Owned
Contract
- Exclusive Right To Sell
Currently Being Leased
- No
Elementary School
- Raba
Energy Efficiency
- Programmable Thermostat
- Double Pane Windows
- Ceiling Fans
Exterior Features
- Brick
- 4 Sides Masonry
Fireplace
- One
- Family Room
- Gas
Floor
- Carpeting
- Ceramic Tile
- Wood
Foundation
- Slab
Garage Parking
- Two Car Garage
Heating
- Central
Heating Fuel
- Natural Gas
High School
- Warren
Home Owners Association Fee
- 600
Home Owners Association Frequency
- Annually
Home Owners Association Mandatory
- Mandatory
Home Owners Association Name
- WESTOVER FOREST HOA
Inclusions
- Ceiling Fans
- Chandelier
- Washer Connection
- Dryer Connection
- Self-Cleaning Oven
- Microwave Oven
- Stove/Range
- Gas Cooking
- Disposal
- Dishwasher
- Ice Maker Connection
- Water Softener (owned)
- Smoke Alarm
- Pre-Wired for Security
- Gas Water Heater
- Garage Door Opener
- Solid Counter Tops
- Carbon Monoxide Detector
Instdir
- From Hwy 151 to Westover Hills Blvd
- Rt onto Portola
- Rt Fontenay Park.
Interior Features
- One Living Area
- Separate Dining Room
- Eat-In Kitchen
- Two Eating Areas
- Island Kitchen
- Breakfast Bar
- Walk-In Pantry
- Utility Room Inside
- 1st Floor Lvl/No Steps
- High Ceilings
- Open Floor Plan
- Cable TV Available
- High Speed Internet
- Laundry Room
- Walk in Closets
Kitchen Length
- 13
Legal Desc Lot
- 82
Legal Description
- Ncb 18820 Blk 46 Lot 82 The Reserve At Westover Hills Ut-3
Lot Description
- Mature Trees (ext feat)
Lot Improvements
- Street Paved
- Sidewalks
- Streetlights
Middle School
- Jordan
Miscellaneous
- Cluster Mail Box
- School Bus
Multiple HOA
- No
Neighborhood Amenities
- Controlled Access
- Park/Playground
- Sports Court
Occupancy
- Owner
Owner Lrealreb
- No
Ph To Show
- 210-222-2227
Possession
- Closing/Funding
Property Type
- Single Residential
Recent Rehab
- No
Roof
- Composition
School District
- Northside
Source Sqft
- Appsl Dist
Style
- One Story
Total Tax
- 10189.37
Utility Supplier Elec
- CPS
Utility Supplier Gas
- CPS
Utility Supplier Grbge
- COSA SWM
Utility Supplier Sewer
- SAWS
Utility Supplier Water
- SAWS
Water/Sewer
- Water System
- Sewer System
Window Coverings
- All Remain
Year Built
- 2004



