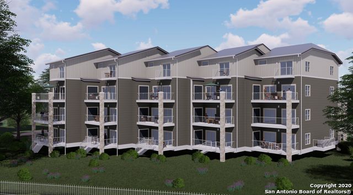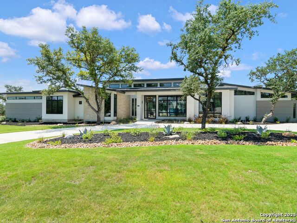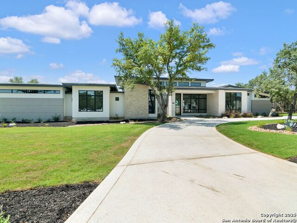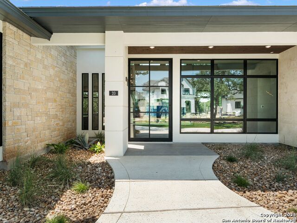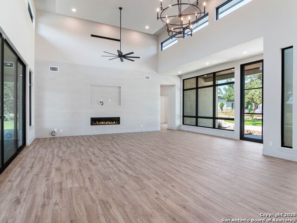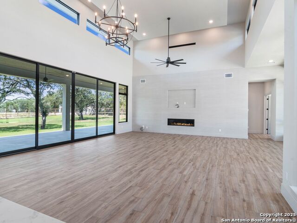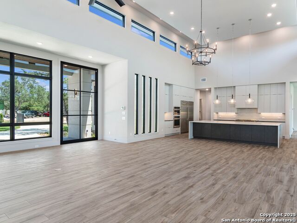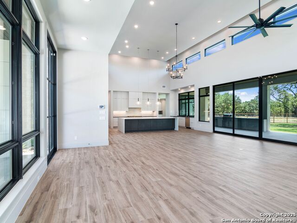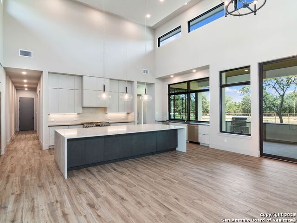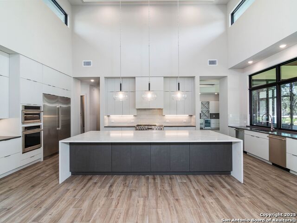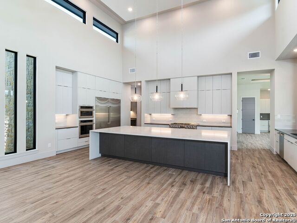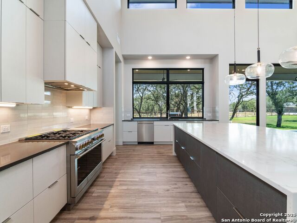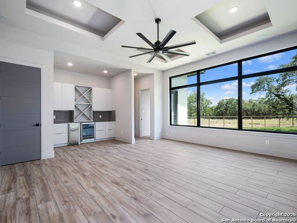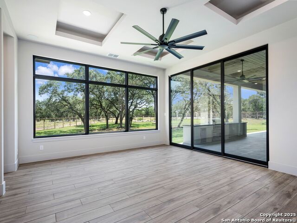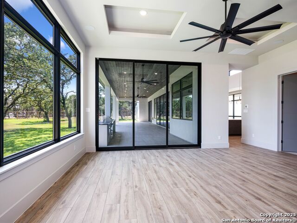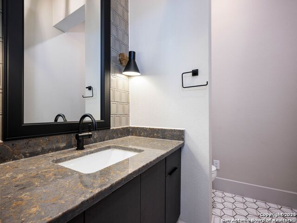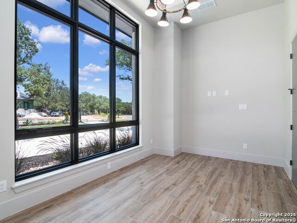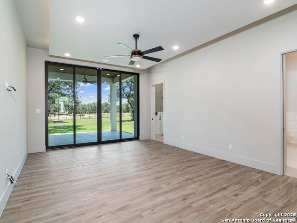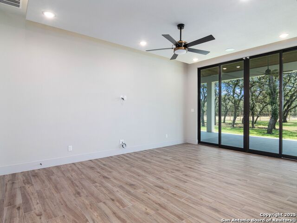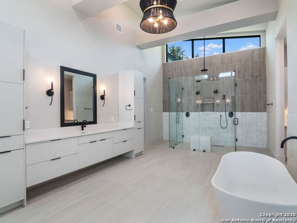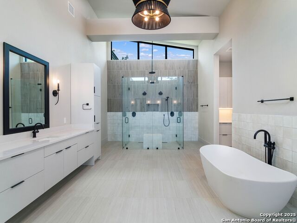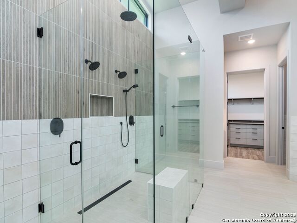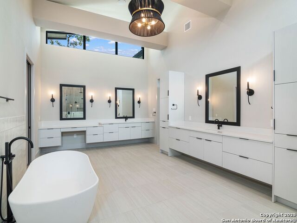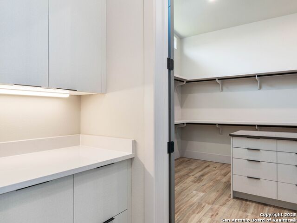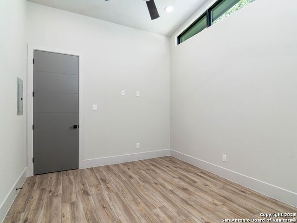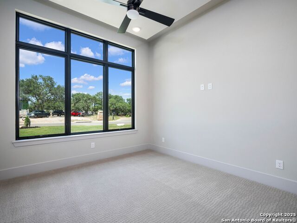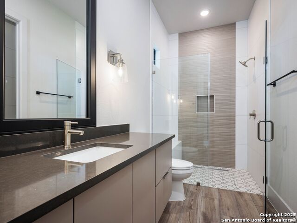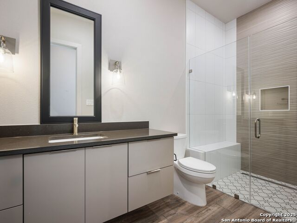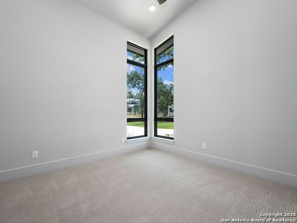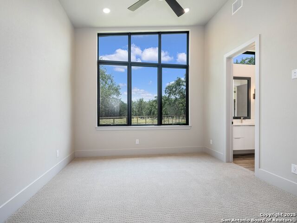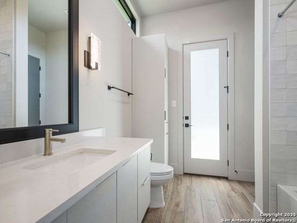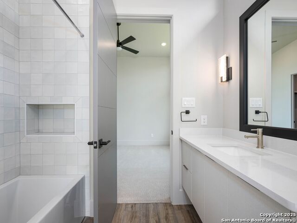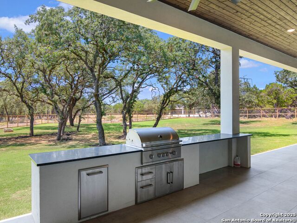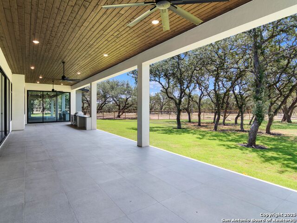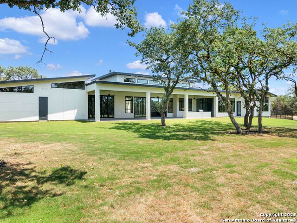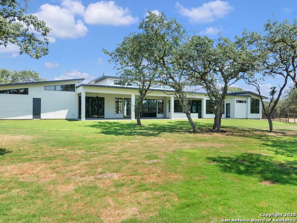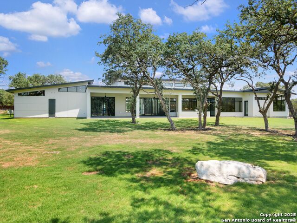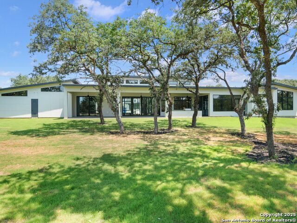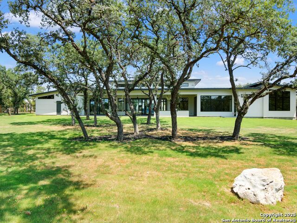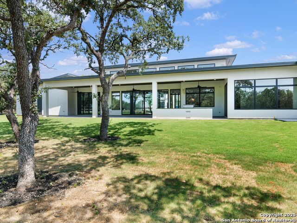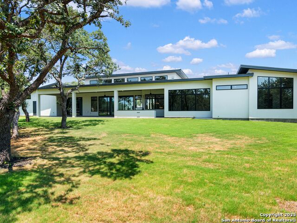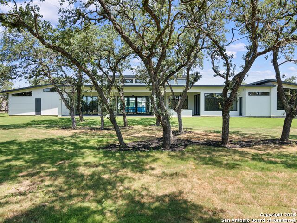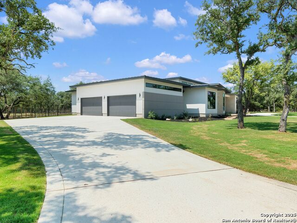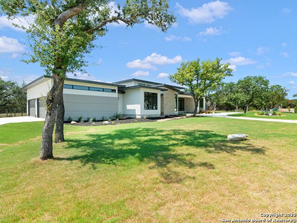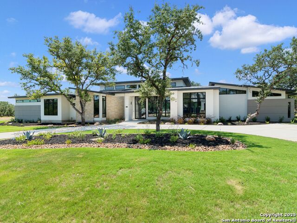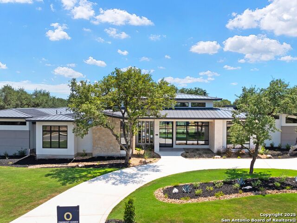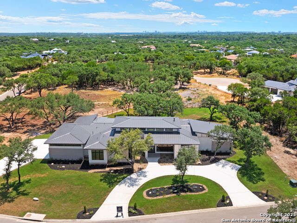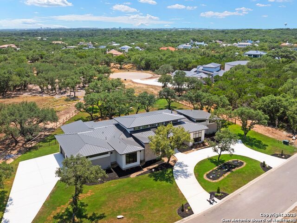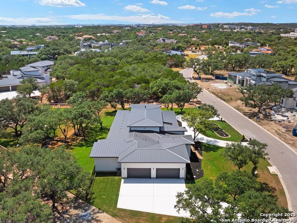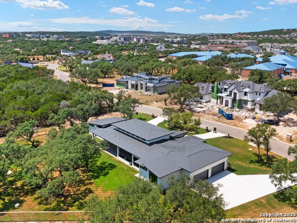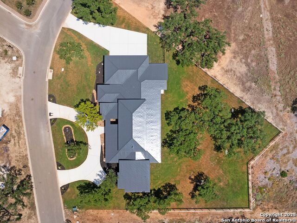20 Wellesley Loop, Shavano Park, TX 78231
Contact Sandy Perez
Schedule A Showing
Request more information
- MLS#: 1892695 ( Single Residential )
- Street Address: 20 Wellesley Loop
- Viewed: 6
- Price: $2,600,000
- Price sqft: $557
- Waterfront: No
- Year Built: 2025
- Bldg sqft: 4664
- Bedrooms: 4
- Total Baths: 5
- Full Baths: 4
- 1/2 Baths: 1
- Garage / Parking Spaces: 4
- Days On Market: 4
- Additional Information
- County: BEXAR
- City: Shavano Park
- Zipcode: 78231
- Subdivision: Huntington At Shavano Park
- District: Northside
- Elementary School: Blattman
- Middle School: Hobby William P.
- High School: Clark
- Provided by: Kuper Sotheby's Int'l Realty
- Contact: Binkan Cinaroglu
- (210) 241-4550

- DMCA Notice
-
DescriptionThis brand new construction is a masterpiece of modern design, seamlessly blending luxury and sophistication. Meticulously crafted by Oakmont Homes of Texas and designed by Oscar Flores, this exquisite single story residence is set within the prestigious Huntington at Shavano Park. Every element, from the hand selected finishes to the intricate architectural details, reflects exceptional craftsmanship. The heart of the home is a chef's dream kitchen, equipped with professional grade stainless steel appliances and opening into a grand living space with soaring two story ceilings. The master retreat is a private sanctuary, featuring a spa inspired bathroom, an expansive walk in closet with custom built ins, and a flexible space ideal for a gym or personal retreat. Three generously sized guest suites, each with a private en suite bath, offer unmatched comfort. Additional spaces include a spacious game room with a full wet bar and a dedicated study. Designed for effortless indoor outdoor living, the backyard is a resort style escape, complete with an expansive covered patio, full outdoor kitchen, and a premier pool and spa surrounded by extensive hardscaping. This home is the perfect balance of elegance, comfort, and modern luxury.
Property Location and Similar Properties
Features
Possible Terms
- Conventional
- Cash
Air Conditioning
- Two Central
Block
- 36
Builder Name
- OAKMONT HOMES OF TEXAS
Construction
- New
Contract
- Exclusive Right To Sell
Elementary School
- Blattman
Exterior Features
- 4 Sides Masonry
- Stone/Rock
- Stucco
Fireplace
- One
- Family Room
Floor
- Ceramic Tile
Foundation
- Slab
Garage Parking
- Four or More Car Garage
- Attached
- Side Entry
- Oversized
Heating
- Central
Heating Fuel
- Natural Gas
High School
- Clark
Home Owners Association Fee
- 1388.97
Home Owners Association Frequency
- Quarterly
Home Owners Association Mandatory
- Mandatory
Home Owners Association Name
- HUNTINGTON HOA
Inclusions
- Ceiling Fans
- Chandelier
- Washer Connection
- Dryer Connection
- Built-In Oven
- Self-Cleaning Oven
- Microwave Oven
- Stove/Range
- Gas Cooking
- Refrigerator
- Disposal
- Dishwasher
- Wet Bar
- Pre-Wired for Security
- Gas Water Heater
- Garage Door Opener
- Solid Counter Tops
- Custom Cabinets
Instdir
- From Kinnan Way onto Wellesley Loop.
Interior Features
- Two Living Area
- Liv/Din Combo
- Eat-In Kitchen
- Two Eating Areas
- Island Kitchen
- Walk-In Pantry
- Study/Library
- Game Room
- Utility Room Inside
- High Ceilings
- Open Floor Plan
- Cable TV Available
- High Speed Internet
Kitchen Length
- 23
Legal Desc Lot
- 2188
Legal Description
- CB 4782E (SHAVANO PARK UT-19C PH-5)
- BLOCK 36 LOT 2188
Lot Description
- 1 - 2 Acres
Lot Improvements
- Street Paved
- Curbs
Middle School
- Hobby William P.
Multiple HOA
- No
Neighborhood Amenities
- Controlled Access
- Guarded Access
Occupancy
- Vacant
Owner Lrealreb
- No
Ph To Show
- 210.222.2227
Possession
- Closing/Funding
Property Type
- Single Residential
Roof
- Metal
School District
- Northside
Source Sqft
- Bldr Plans
Style
- One Story
- Contemporary
Total Tax
- 11339.87
Utility Supplier Elec
- CPS
Utility Supplier Gas
- CPS
Utility Supplier Grbge
- Republic Ser
Utility Supplier Sewer
- SAWS
Utility Supplier Water
- SAWS
Virtual Tour Url
- https://vimeo.com/1109479725?share=copy
Water/Sewer
- Water System
- Sewer System
Window Coverings
- None Remain
Year Built
- 2025
