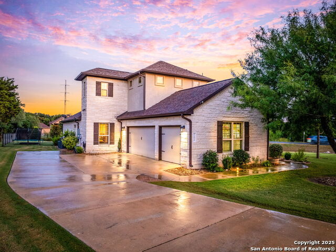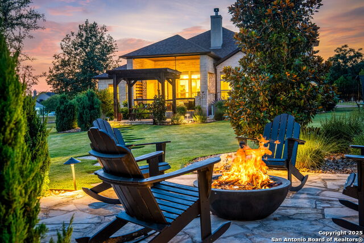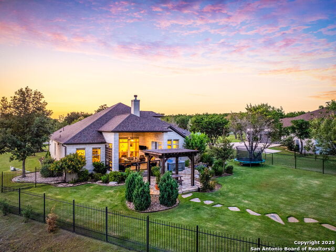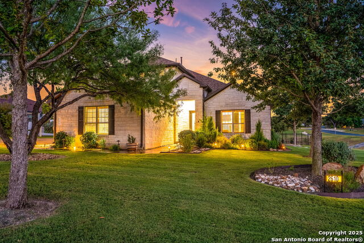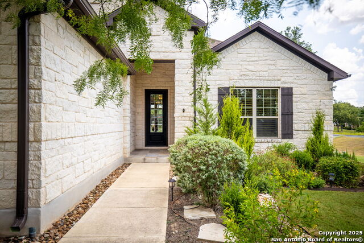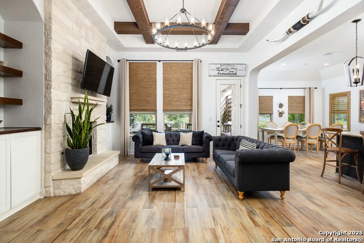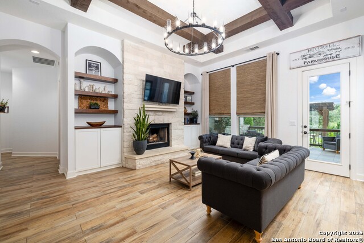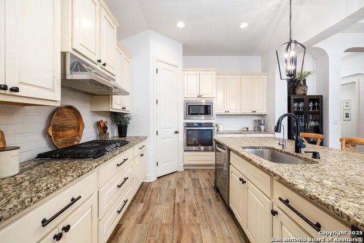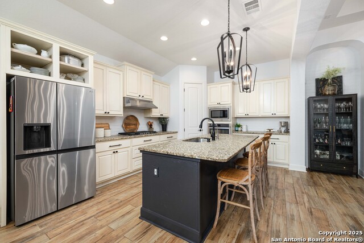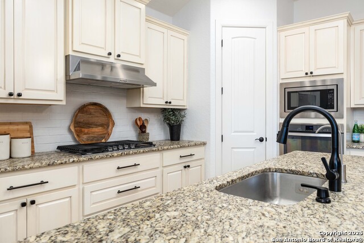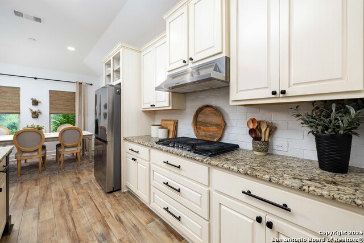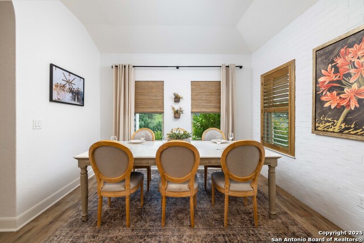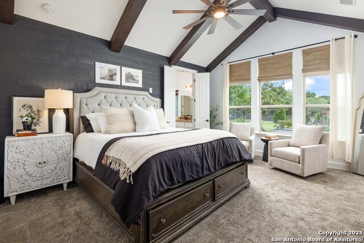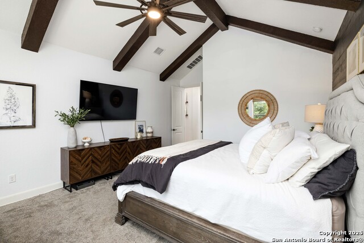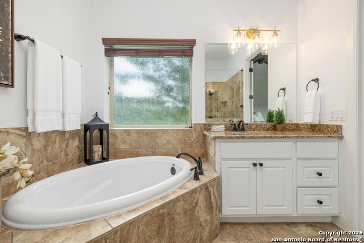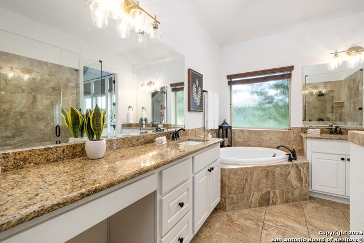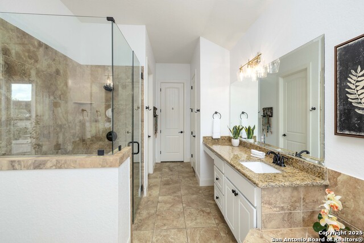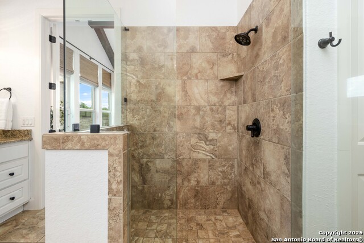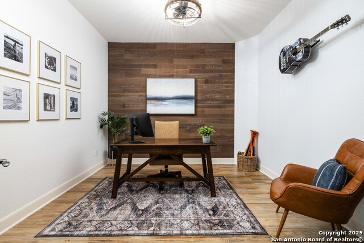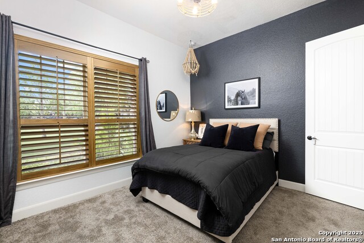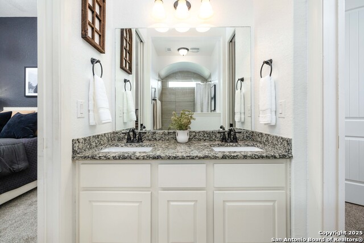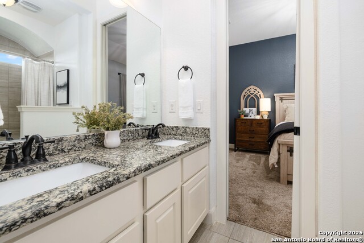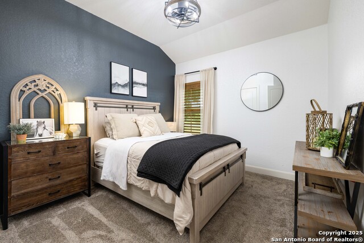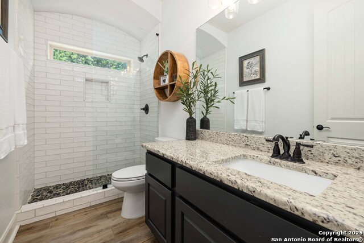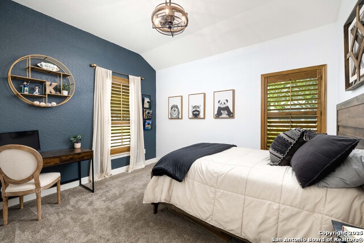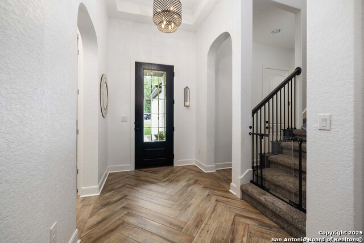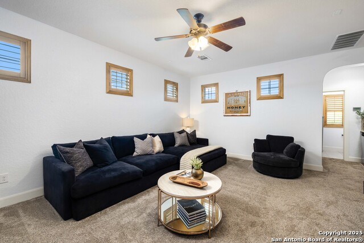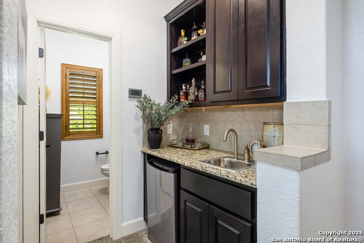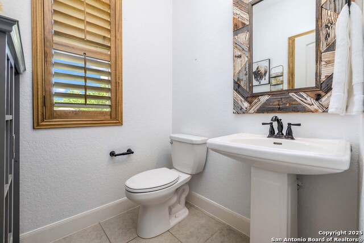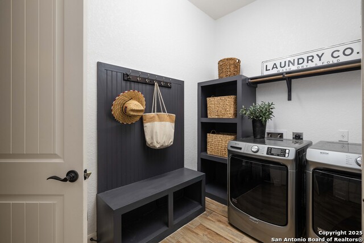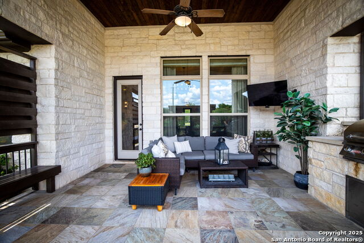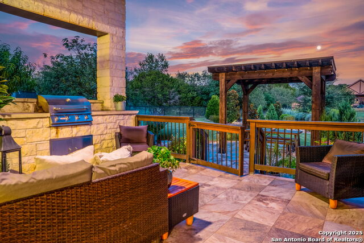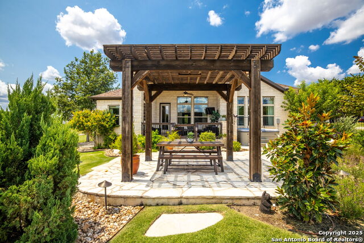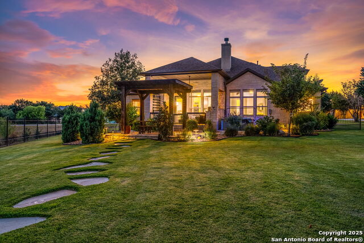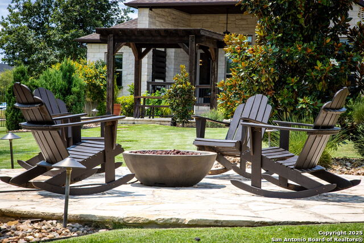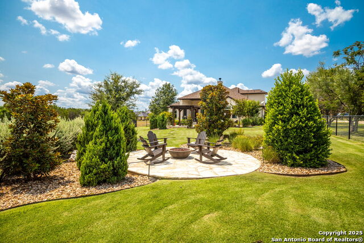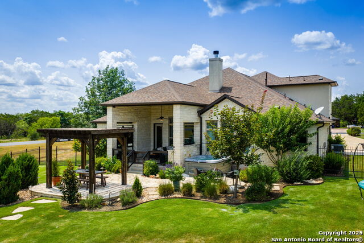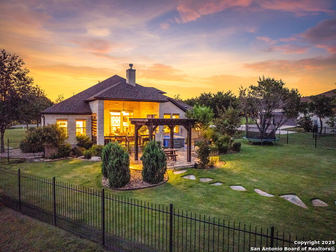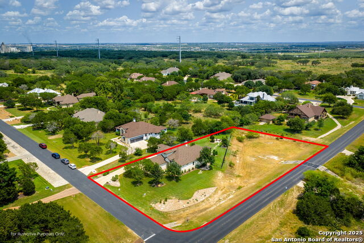2610 Lions Den, New Braunfels, TX 78132
Contact Sandy Perez
Schedule A Showing
Request more information
- MLS#: 1892660 ( Single Residential )
- Street Address: 2610 Lions Den
- Viewed: 2
- Price: $825,000
- Price sqft: $272
- Waterfront: No
- Year Built: 2017
- Bldg sqft: 3029
- Bedrooms: 4
- Total Baths: 4
- Full Baths: 3
- 1/2 Baths: 1
- Garage / Parking Spaces: 3
- Days On Market: 35
- Additional Information
- County: COMAL
- City: New Braunfels
- Zipcode: 78132
- Subdivision: Havenwood At Hunters Crossing
- District: Comal
- Elementary School: Hoffman Lane
- Middle School: Church Hill
- High School: Canyon
- Provided by: Keller Williams Heritage
- Contact: William Smith
- (512) 995-5555

- DMCA Notice
-
DescriptionTucked into a quiet corner of the prestigious Havenwood at Hunter's Crossing, this exceptional home offers a rare blend of space, comfort, and thoughtful design all just minutes from Gruene, the Guadalupe River, and everything New Braunfels has to offer. Set on a generous 1+ acre corner lot in one of the area's most sought after gated communities, it's the perfect balance of Hill Country privacy and convenience. Inside, the heart of the home is a spacious kitchen designed to impress. With a large center island, stainless appliances, gas cooking, and a stunning brick backsplash. A walk in pantry adds everyday convenience, while the layout flows easily into the dining area surrounded by windows and bathed in natural light. The living room features high coffered ceilings and a cozy gas fireplace. Throughout the downstairs, wood look tile flooring adds warmth and durability, including a bold herringbone entry that sets the tone the moment you walk in. Fresh paint and updated lighting throughout the home bring a modern, clean feel. The primary suite is a private retreat, with beamed ceilings and stunning backyard views that make every morning feel like a getaway. Three additional bedrooms and two more full bathrooms are thoughtfully arranged on the main floor, offering flexibility and comfort for family or guests. A separate home office provides a polished and productive workspace, while a large bonus room with its own half bath is ideal for a media room, playroom, or second living area. Step outside to enjoy the covered patio with a built in grill, newly added pergola, spa, and custom stonework creating a peaceful, private backyard. If you've been searching for a home that offers timeless style, smart updates, and room to grow all within a secure, beautifully maintained Hill Country community this is one you don't want to miss.
Property Location and Similar Properties
Features
Possible Terms
- Conventional
- VA
- Cash
Air Conditioning
- One Central
Builder Name
- Scott Felder
Construction
- Pre-Owned
Contract
- Exclusive Right To Sell
Days On Market
- 96
Currently Being Leased
- No
Dom
- 33
Elementary School
- Hoffman Lane
Exterior Features
- 4 Sides Masonry
- Stone/Rock
- Stucco
Fireplace
- One
- Living Room
Floor
- Carpeting
- Ceramic Tile
Foundation
- Slab
Garage Parking
- Three Car Garage
- Attached
- Side Entry
Heating
- Central
Heating Fuel
- Electric
High School
- Canyon
Home Owners Association Fee
- 1250
Home Owners Association Frequency
- Annually
Home Owners Association Mandatory
- Mandatory
Home Owners Association Name
- HAVENWOOD AT HUNTERS CROSSING POA
Inclusions
- Ceiling Fans
- Chandelier
- Washer Connection
- Dryer Connection
- Cook Top
- Built-In Oven
- Microwave Oven
- Stove/Range
- Gas Cooking
- Disposal
- Dishwasher
- Water Softener (owned)
- Smoke Alarm
- Electric Water Heater
- Garage Door Opener
- Solid Counter Tops
- Custom Cabinets
- Private Garbage Service
Instdir
- Take Common St and FM 1102 to Havenwood Blvd
- Follow Havenwood Blvd to your destination
- Turn right onto Lions Den
- home is on the right side
Interior Features
- Two Living Area
- Separate Dining Room
- Eat-In Kitchen
- Island Kitchen
- Breakfast Bar
- Walk-In Pantry
- Study/Library
- Game Room
- Loft
- Utility Room Inside
- Secondary Bedroom Down
- High Ceilings
- Open Floor Plan
- Cable TV Available
- High Speed Internet
- All Bedrooms Downstairs
- Laundry Main Level
- Laundry Room
- Walk in Closets
- Attic - Storage Only
Kitchen Length
- 15
Legal Desc Lot
- 84
Legal Description
- Havenwood At Hunters Crossing 1
- Lot 84
Lot Description
- Corner
- Cul-de-Sac/Dead End
- County VIew
- 1 - 2 Acres
- Mature Trees (ext feat)
- Level
- Xeriscaped
Lot Dimensions
- 302'x127'
Lot Improvements
- Street Paved
- Streetlights
- Private Road
Middle School
- Church Hill
Multiple HOA
- No
Neighborhood Amenities
- Controlled Access
- Pool
- Park/Playground
- Jogging Trails
- Sports Court
Occupancy
- Owner
Other Structures
- Pergola
Owner Lrealreb
- No
Ph To Show
- 210-222-2227
Possession
- Closing/Funding
Property Type
- Single Residential
Roof
- Composition
School District
- Comal
Source Sqft
- Appsl Dist
Style
- Two Story
- Contemporary
Total Tax
- 10326
Virtual Tour Url
- https://drive.google.com/file/d/1_2fnxnLbDvHx3thH3-pL_erYNkUVDNWq/view?usp=sharing
Water/Sewer
- Septic
- City
Window Coverings
- All Remain
Year Built
- 2017

