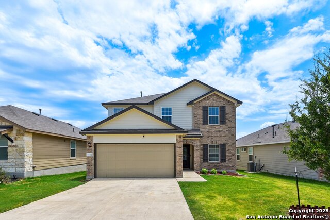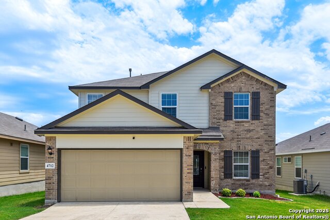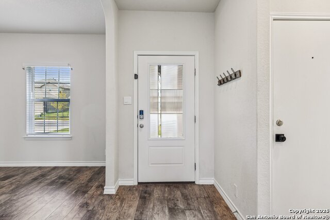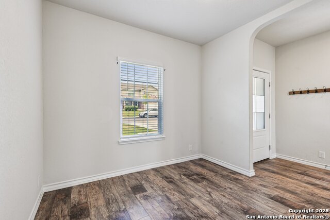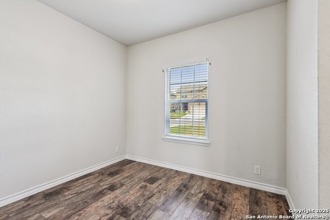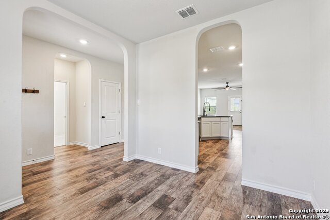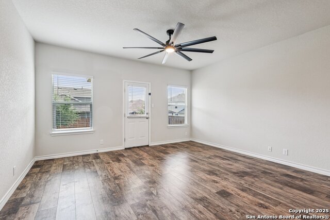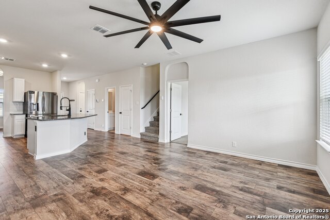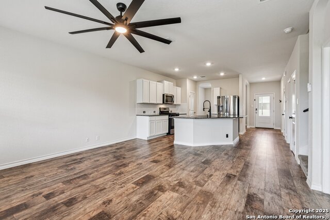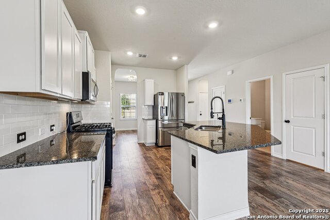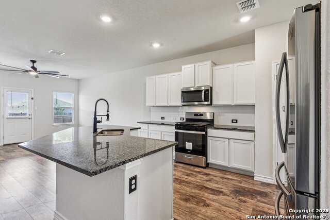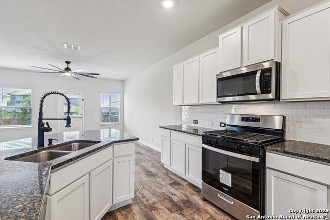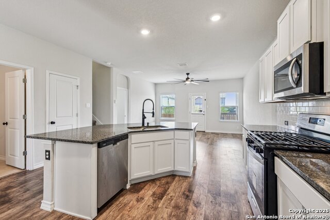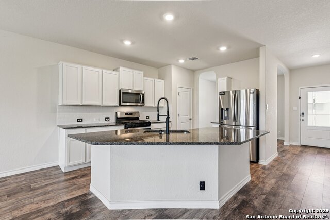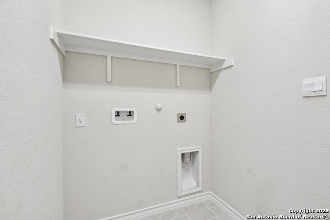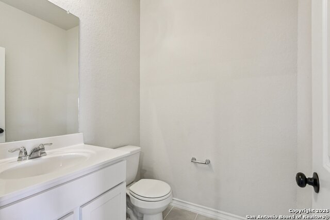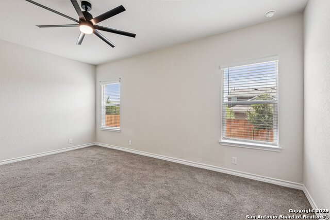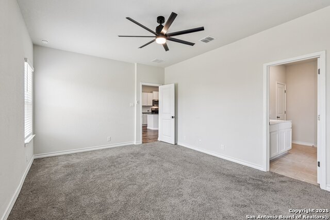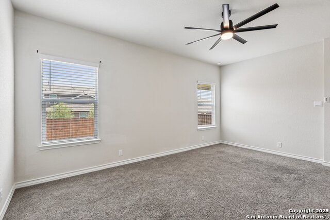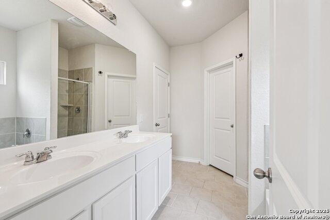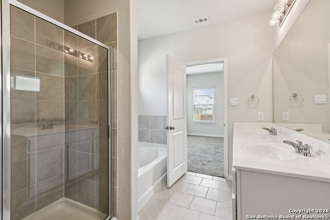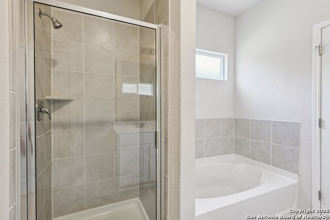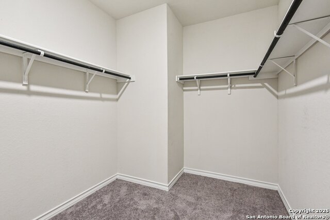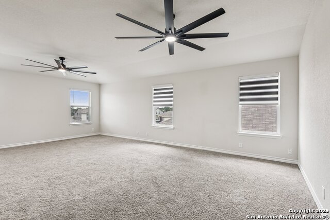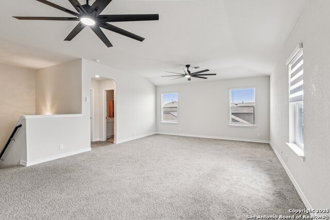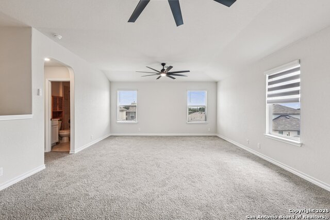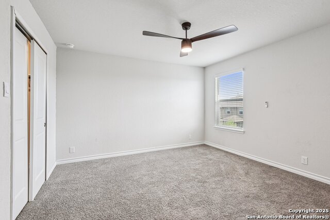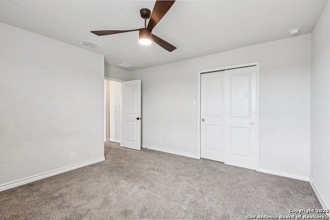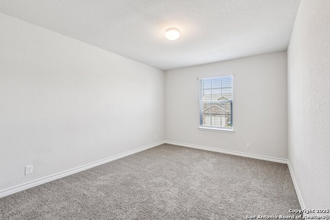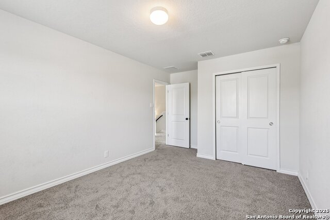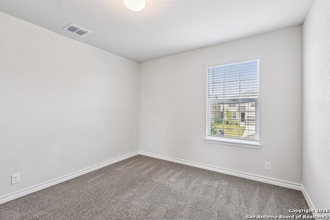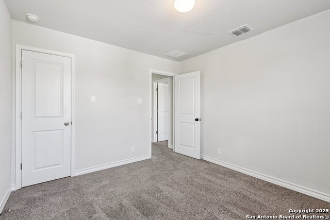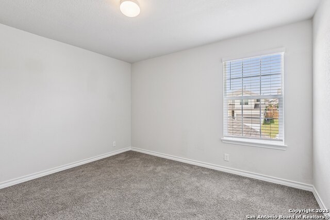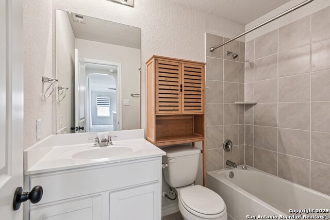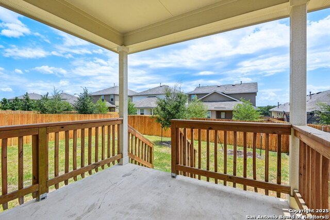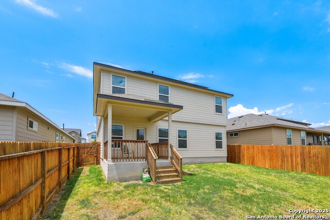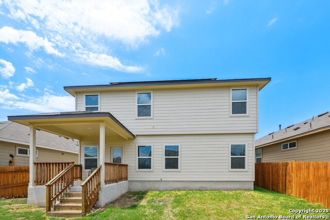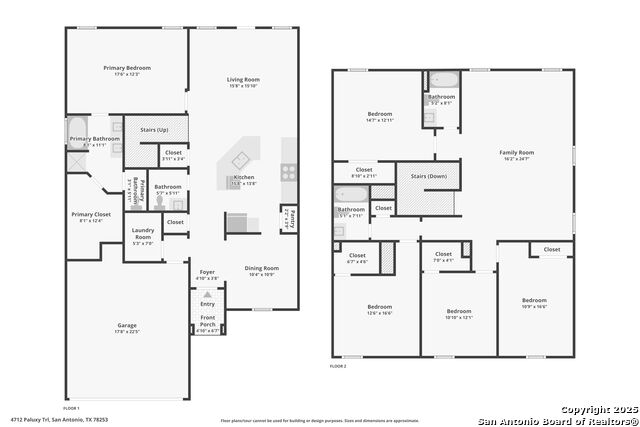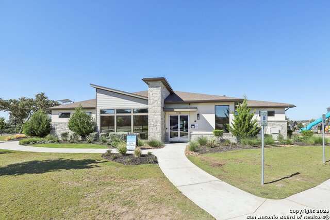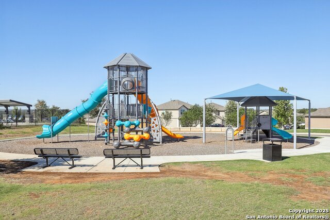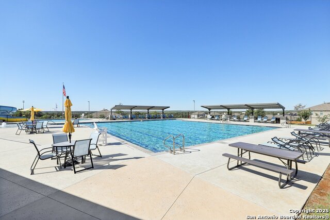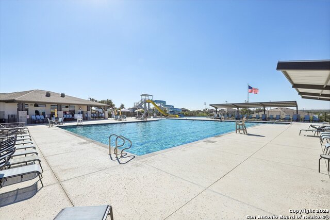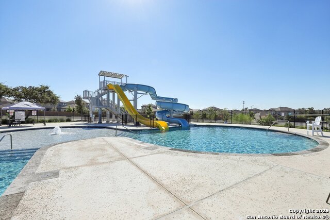4712 Paluxy Trail, San Antonio, TX 78253
Contact Sandy Perez
Schedule A Showing
Request more information
- MLS#: 1892580 ( Residential Rental )
- Street Address: 4712 Paluxy Trail
- Viewed: 7
- Price: $9,999,999
- Price sqft: $3,738
- Waterfront: No
- Year Built: 2023
- Bldg sqft: 2675
- Bedrooms: 5
- Total Baths: 4
- Full Baths: 3
- 1/2 Baths: 1
- Days On Market: 3
- Additional Information
- County: BEXAR
- City: San Antonio
- Zipcode: 78253
- Subdivision: Riverstone At Westpointe
- District: Northside
- Elementary School: Cole
- Middle School: Bernal
- High School: Harlan
- Provided by: Bluefax Property Management
- Contact: John King
- (210) 695-8252

- DMCA Notice
-
DescriptionThe Landry is one of our larger floor plans, specifically designed with you in mind. This layout features two stories, 2678 square feet, 5 bedrooms, and 3.5 bathrooms. The covered front patio opens into a foyer, utility room, and beautiful formal dining room with natural light. The dining room leads into an open concept kitchen with stainless steel appliances, granite countertops, white subway tile backsplash, and angled kitchen island that faces the spacious family room, perfect for entertaining! A covered back patio is located off the family room. The private main bedroom suite is also located off the family room and features ceramic tile flooring, desirable double vanity sinks, separate garden tub and shower, private water closet, and large walk in closet with plenty of shelving. A half bath and storage closet are located by the stairs. The second story features a versatile loft filled with natural light, two full bathrooms, four secondary bedrooms with spacious closets and a linen closet.Additional features include tall 9 foot ceilings, 2 inch faux wood blinds throughout the home, luxury vinyl plank flooring in the entry, family room, kitchen, and dining area, ceramic tile in the bathrooms and utility room.
Property Location and Similar Properties
Features
Air Conditioning
- One Central
Application Fee
- 60
Application Form
- ON LINE
Apply At
- WWW.BLUEFAXPM.COM
Builder Name
- D.R. HORTON
Common Area Amenities
- Clubhouse
- Pool
- Exercise Room
- Playground
- Tennis Court
- Basketball Court
Elementary School
- Cole
Exterior Features
- Brick
- Cement Fiber
Fireplace
- Not Applicable
Flooring
- Carpeting
- Ceramic Tile
- Laminate
Foundation
- Slab
Garage Parking
- Two Car Garage
- Attached
Heating
- Central
Heating Fuel
- Natural Gas
High School
- Harlan HS
Inclusions
- Washer Connection
- Dryer Connection
- Microwave Oven
- Stove/Range
- Refrigerator
- Disposal
- Dishwasher
- Water Softener (owned)
- Smoke Alarm
- Garage Door Opener
- Carbon Monoxide Detector
Instdir
- FROM 1604...TAKE WISEMAN EXIT & TURN RIGHT ON WISEMAN. DRIVE APPROX. 2mi OUTSIDE LOOP 1604 WEST. RIGHT ON TALLEY ROAD. RIGHT ON FRIO RIVER RUN. LEFT ON FLINT PATH TO ARRIVE AT OUR NEW COMMUNITY.
Interior Features
- Two Living Area
- Separate Dining Room
- Eat-In Kitchen
- Two Eating Areas
- Breakfast Bar
- Game Room
- Utility Room Inside
- High Ceilings
- Open Floor Plan
- Cable TV Available
- High Speed Internet
- Laundry Room
- Walk in Closets
Kitchen Length
- 15
Legal Description
- Cb 4388A (Riverstone Ut-E1)
- Block 44 Lot 3 2023-New Per Pla
Max Num Of Months
- 12
Middle School
- Bernal
Min Num Of Months
- 12
Miscellaneous
- Broker-Manager
Occupancy
- Vacant
Owner Lrealreb
- No
Personal Checks Accepted
- No
Ph To Show
- 210-222-2227
Property Type
- Residential Rental
Restrictions
- Not Applicable/None
Roof
- Composition
Salerent
- For Rent
School District
- Northside
Section 8 Qualified
- No
Security Deposit
- 2450
Source Sqft
- Appsl Dist
Style
- Two Story
- Contemporary
Tenant Pays
- Gas/Electric
- Water/Sewer
- Yard Maintenance
- Garbage Pickup
Water/Sewer
- Water System
Window Coverings
- All Remain
Year Built
- 2023



