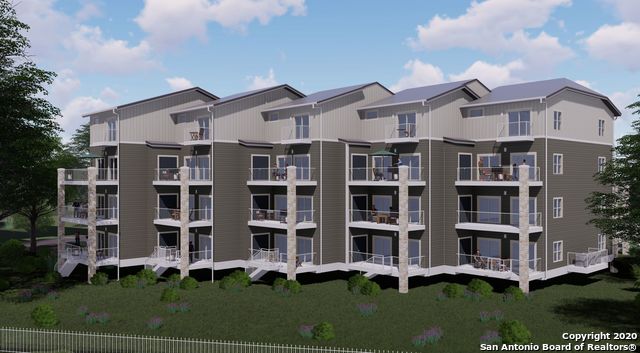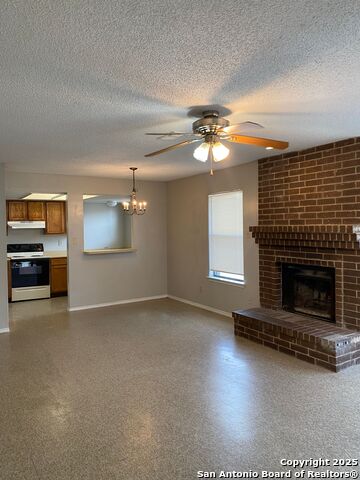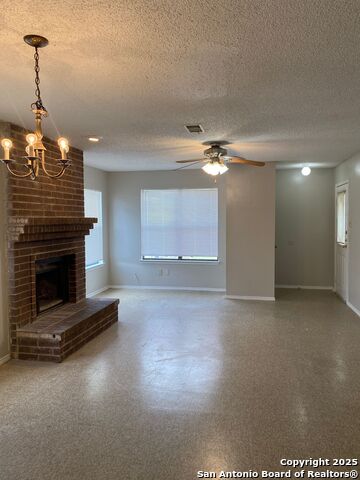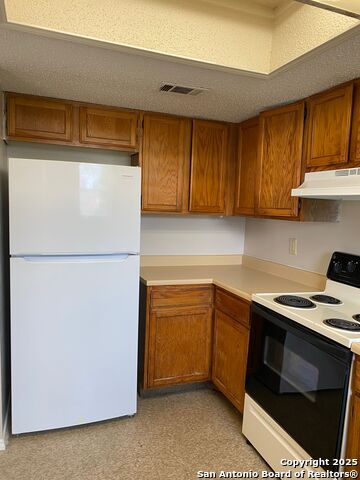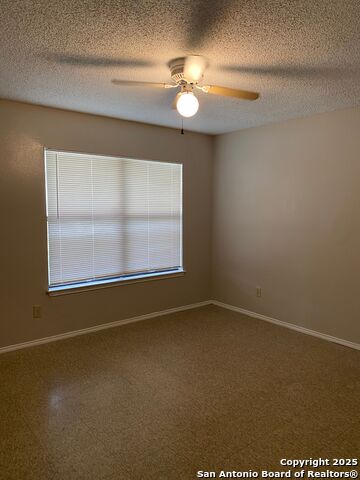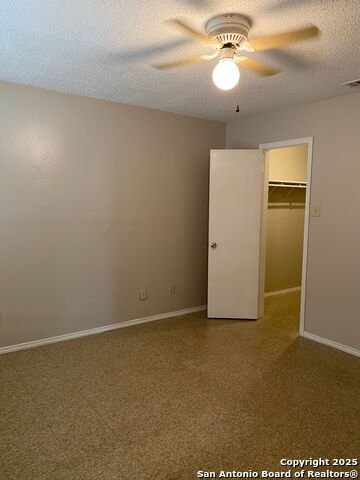4103 Lennox 2, San Antonio, TX 78218
Contact Sandy Perez
Schedule A Showing
Request more information
- MLS#: 1892353 ( Residential Rental )
- Street Address: 4103 Lennox 2
- Viewed: 7
- Price: $800
- Price sqft: $1
- Waterfront: No
- Year Built: 1985
- Bldg sqft: 750
- Bedrooms: 1
- Total Baths: 1
- Full Baths: 1
- Days On Market: 3
- Additional Information
- County: BEXAR
- City: San Antonio
- Zipcode: 78218
- Subdivision: Cambridge Village
- District: North East I.S.D.
- Elementary School: East Terrell Hills Ele
- Middle School: Krueger
- High School: Roosevelt
- Provided by: Davidson Properties, Inc.
- Contact: Sandra Schultz
- (210) 826-1616

- DMCA Notice
-
DescriptionLocated In The Gated Community of Cambridge Village * Enjoy The Outdoors On Your Covered Patio * Linoleum Flooring Throughout, No Carpet! * Kitchen Includes Appliances * Stay Warm On Chilly Nights With The Wood Burning Fireplace * Large Walk In Bedroom Closet * Tub/Shower Combo * Unit Comes With Washer & Dryer * Central A/C * Resident Pays $50/Month for Water & Trash, and $50/Month Service Fee * Minutes to Shopping & Restaurants w/ Easy Access to Highways I 35 & Loop 410 * Located near Randolph AFB & Ft. Sam Houston/SAMC * NEISD * $100 Admin Fee
Property Location and Similar Properties
Features
Air Conditioning
- One Central
Application Fee
- 65
Application Form
- ONLINE
Apply At
- DAVIDSONPROPERTIES.COM
Apprx Age
- 40
Common Area Amenities
- None
Elementary School
- East Terrell Hills Ele
Exterior Features
- Brick
Fireplace
- One
- Living Room
- Wood Burning
Flooring
- Linoleum
Foundation
- Slab
Garage Parking
- None/Not Applicable
Heating
- Central
High School
- Roosevelt
Inclusions
- Ceiling Fans
- Washer
- Dryer
- Stove/Range
- Refrigerator
- Smoke Alarm
Instdir
- Rittiman Rd to Cambridge
Interior Features
- One Living Area
- Liv/Din Combo
- 1st Floor Lvl/No Steps
Legal Description
- Ncb: 13853 Blk: 7 Lot: 128 & 129
Max Num Of Months
- 12
Middle School
- Krueger
Min Num Of Months
- 12
Miscellaneous
- Broker-Manager
Occupancy
- Vacant
Owner Lrealreb
- No
Personal Checks Accepted
- Yes
Ph To Show
- 210-826-1616
Property Type
- Residential Rental
Restrictions
- Smoking Outside Only
Salerent
- For Rent
School District
- North East I.S.D.
Section 8 Qualified
- Yes
Security Deposit
- 300
Source Sqft
- Appsl Dist
Style
- One Story
Tenant Pays
- Gas/Electric
- Water/Sewer
- Garbage Pickup
- Renters Insurance Required
Utility Supplier Elec
- CPS
Utility Supplier Gas
- CPS
Utility Supplier Sewer
- SAWS
Utility Supplier Water
- SAWS
Water/Sewer
- Water System
Window Coverings
- All Remain
Year Built
- 1985
